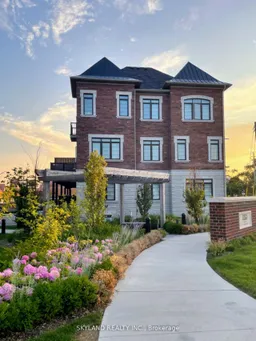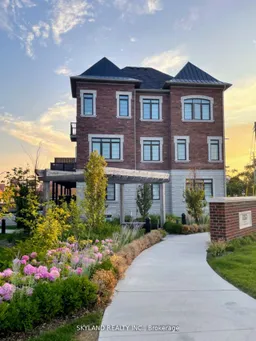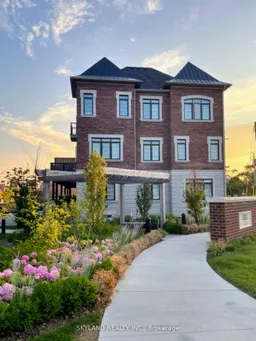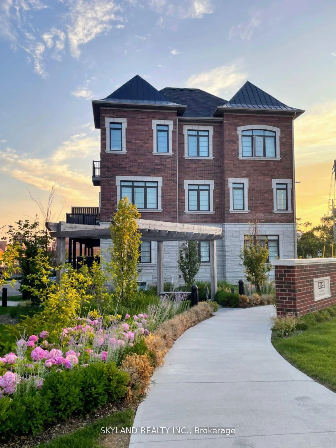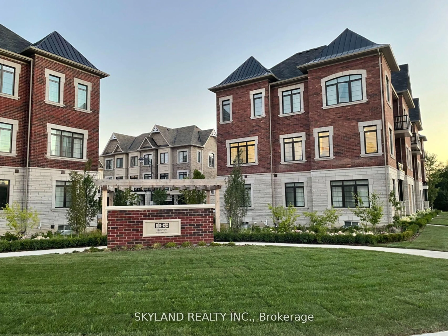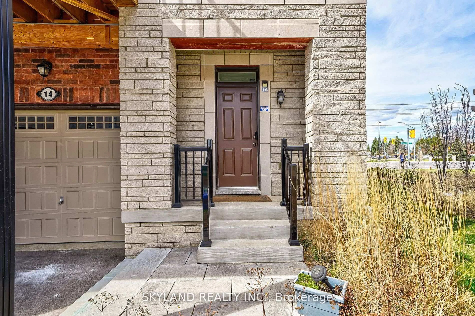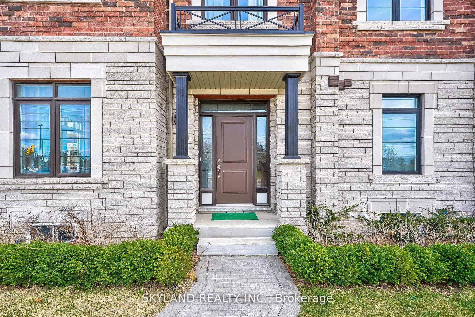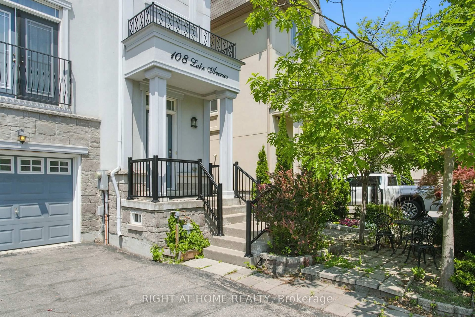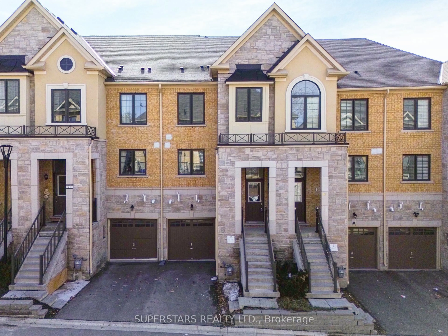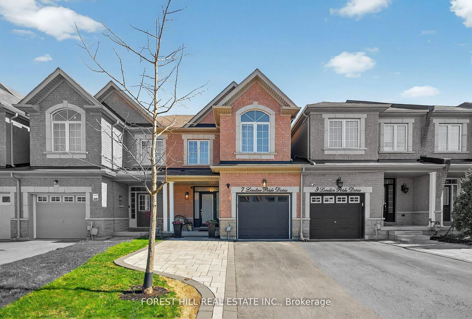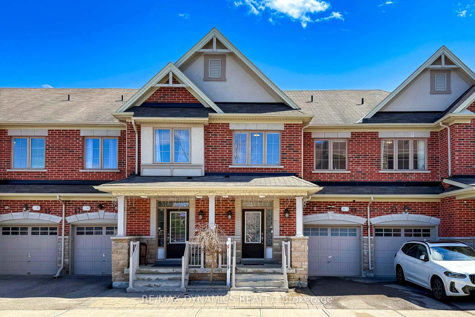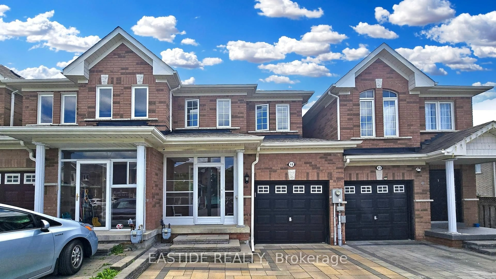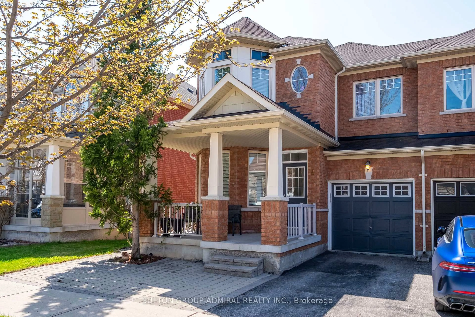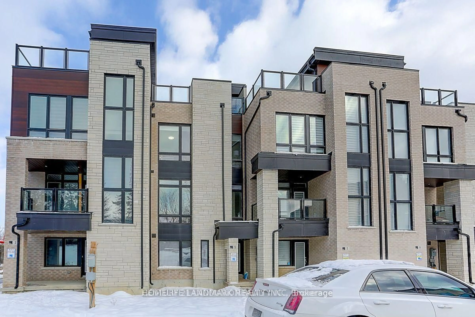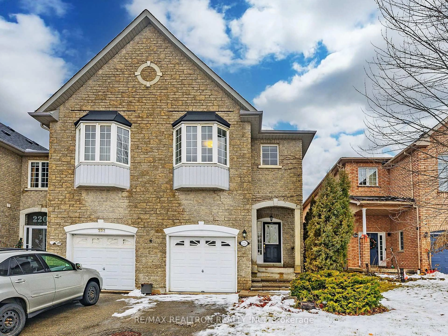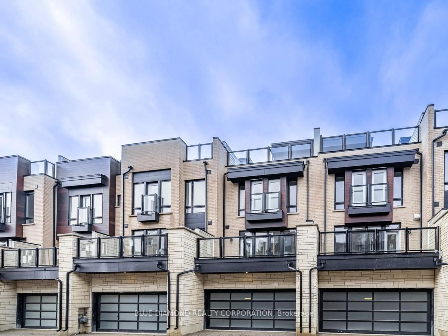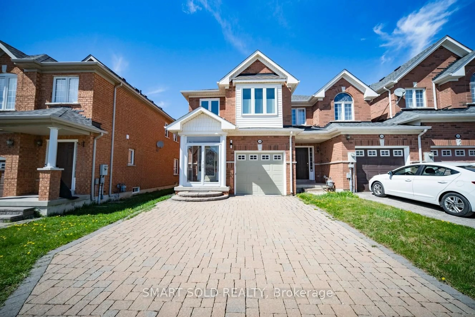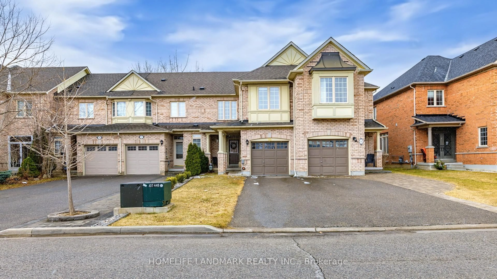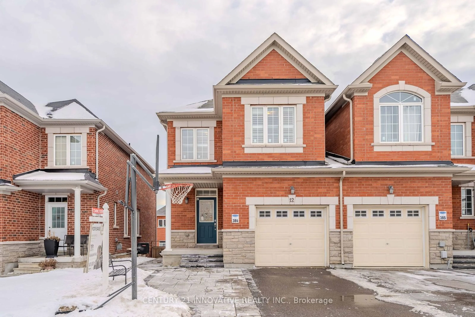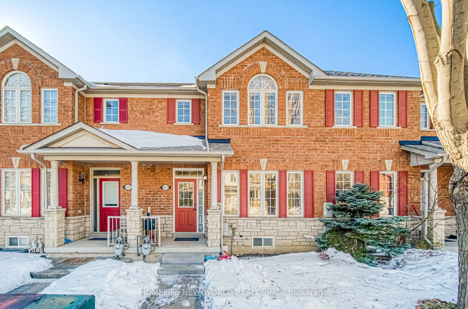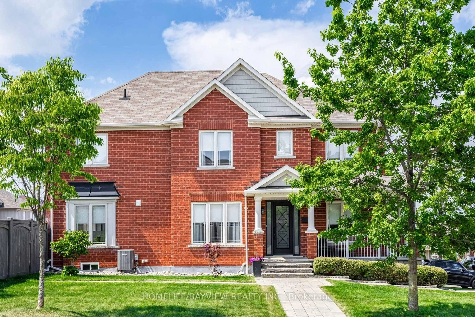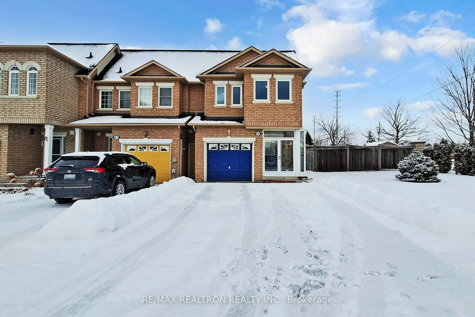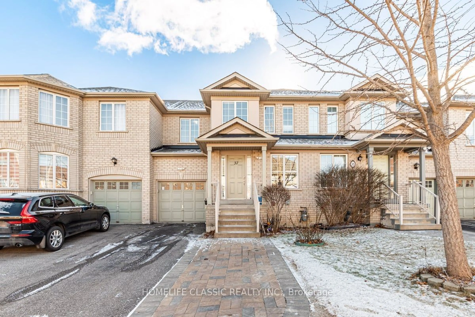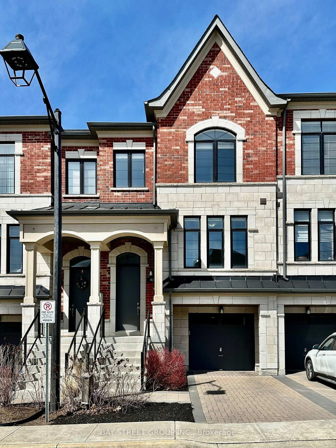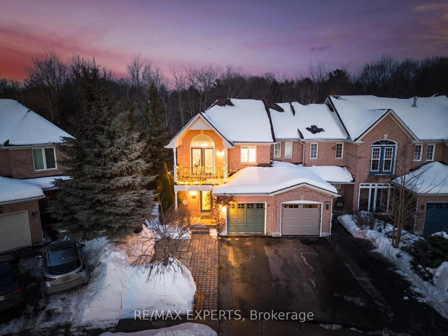14 John Greene Lane, Richmond Hill, Ontario L4S 2V7
Contact us about this property
Highlights
Estimated valueThis is the price Wahi expects this property to sell for.
The calculation is powered by our Instant Home Value Estimate, which uses current market and property price trends to estimate your home’s value with a 90% accuracy rate.Not available
Price/Sqft$486/sqft
Monthly cost
Open Calculator

Curious about what homes are selling for in this area?
Get a report on comparable homes with helpful insights and trends.
+1
Properties sold*
$1.3M
Median sold price*
*Based on last 30 days
Description
This exceptional 4-year-new corner unit limited freehold townhouse in Richmond Hills sought-after Rouge Woods community offers an impressive 2,703 sq.ft. of total living space, with rare, unobstructed views of Richmond Green Park and abundant natural light throughout. The thoughtfully designed layout features 10-foot ceilings on the second floor and in the primary bedroom, creating a bright and airy ambiance. The gourmet open-concept kitchen showcases a granite island, brand-new backsplash, 24-inch deep upper cabinetry, and premium stainless steel appliances, seamlessly connected to a sun-filled breakfast area that walks out to a private terrace, perfect for outdoor dining or entertaining. Additional highlights include custom lighting with pot lights, modern laminate flooring, and frameless glass shower doors for a sleek, elevated finish. A fully finished basement provides flexible space for a rec room, home office, or guest suite. With main-floor laundry, direct garage access, and generous storage, this home is as functional as it is stylish. Ideally located just steps from top-ranked schools, parks, and transit, and only minutes to Costco, Home Depot, and Hwy 404, this beautifully maintained home delivers the perfect balance of space, upgrades, and convenience in one of Richmond Hills most family-friendly communities.
Property Details
Interior
Features
3rd Floor
2nd Br
3.35 x 3.05Laminate
3rd Br
3.23 x 2.74Laminate
Primary
3.96 x 4.54Laminate / 4 Pc Ensuite / W/I Closet
Exterior
Features
Parking
Garage spaces 1
Garage type Built-In
Other parking spaces 1
Total parking spaces 2
Property History
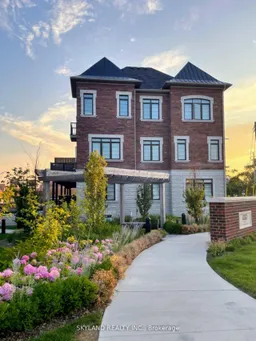 37
37