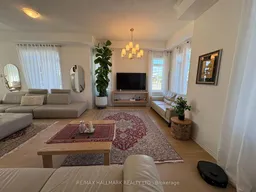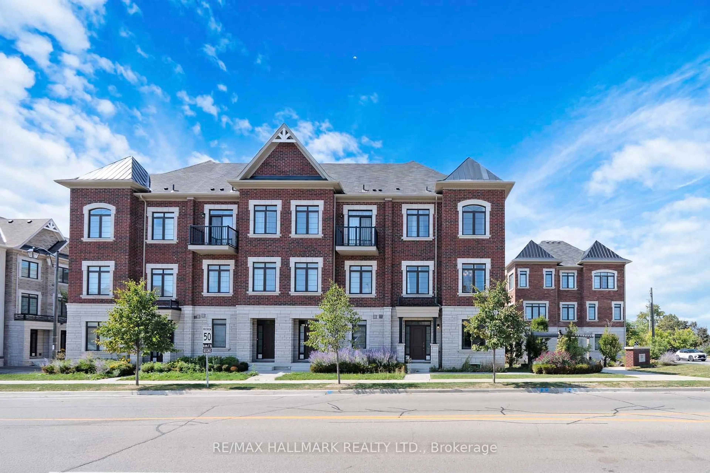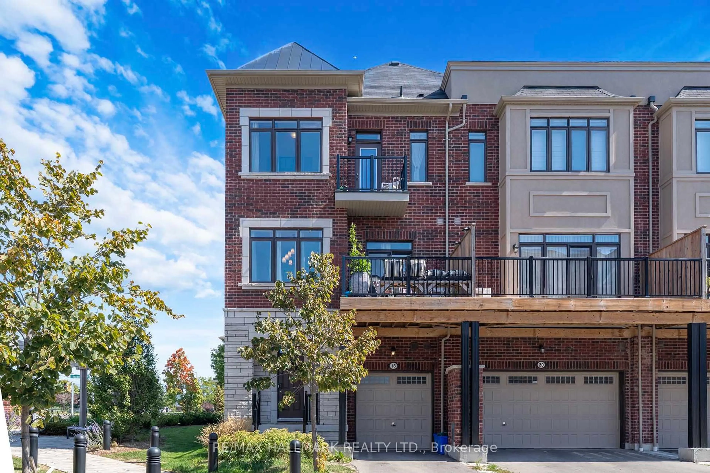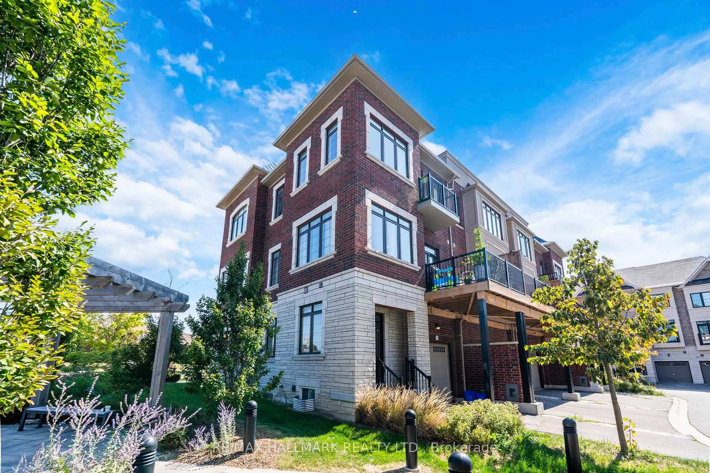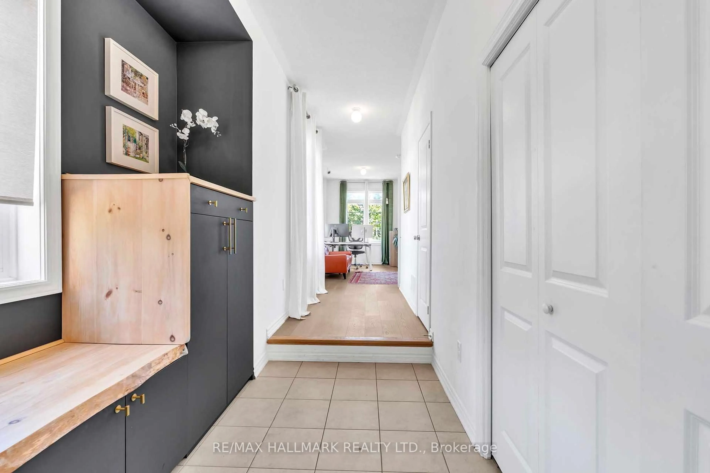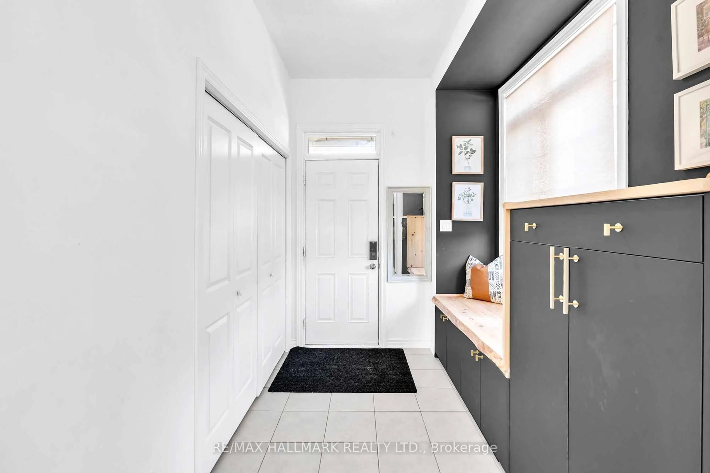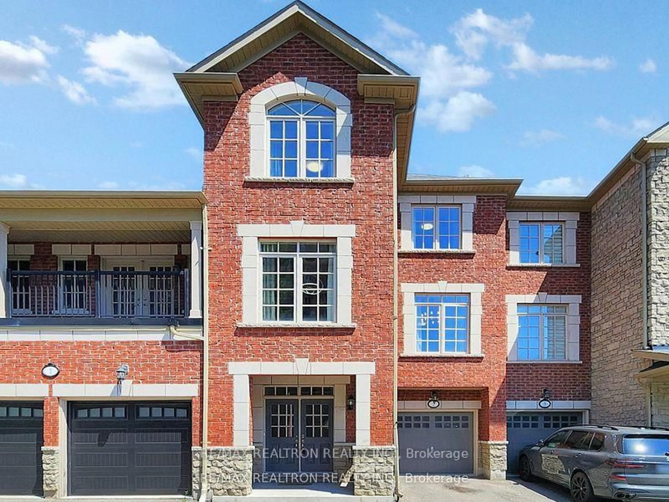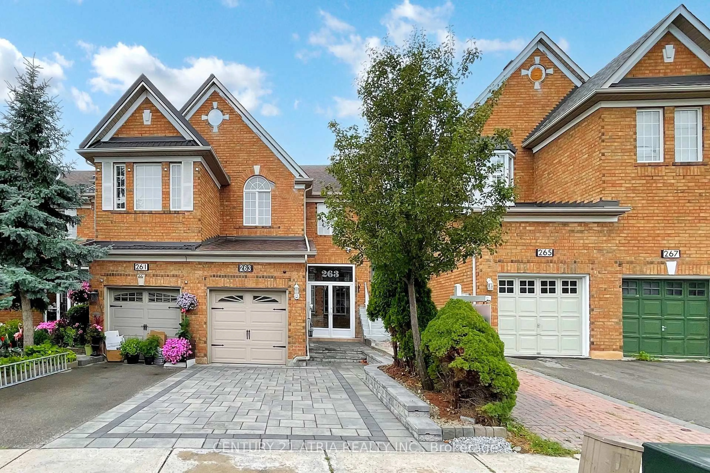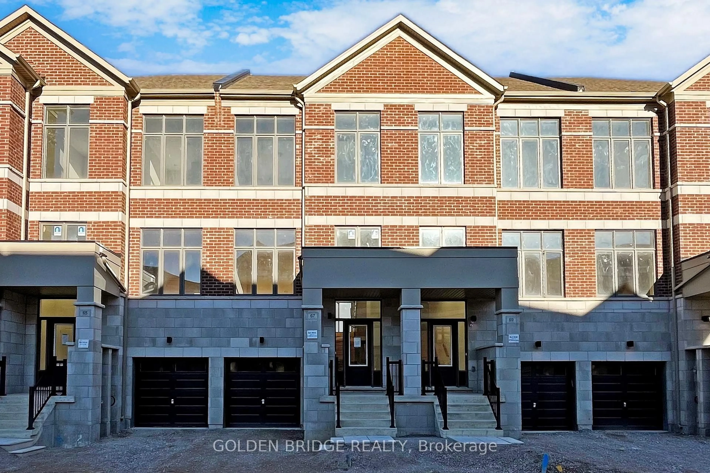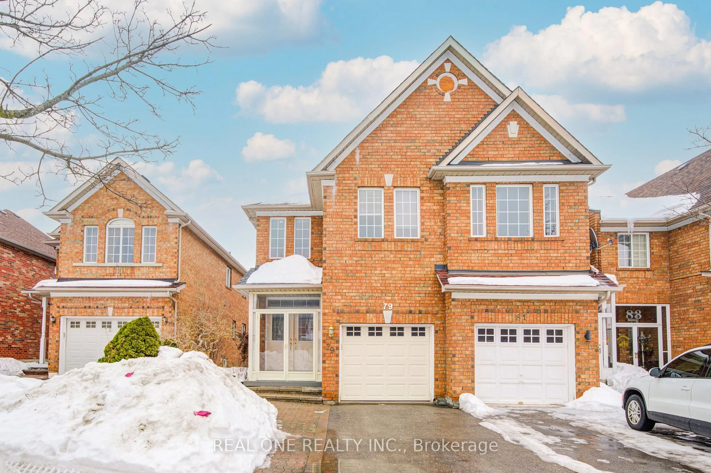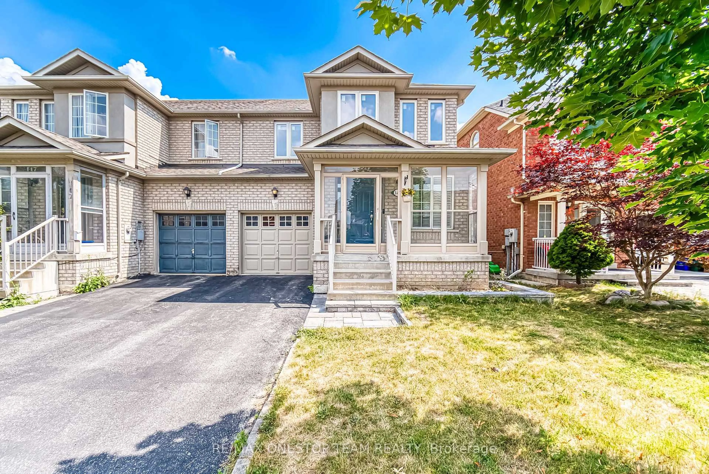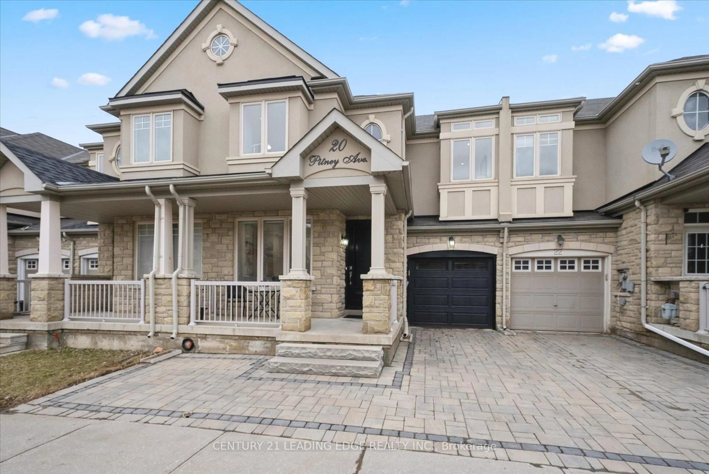18 John Greene Lane, Richmond Hill, Ontario L4S 0L9
Contact us about this property
Highlights
Estimated valueThis is the price Wahi expects this property to sell for.
The calculation is powered by our Instant Home Value Estimate, which uses current market and property price trends to estimate your home’s value with a 90% accuracy rate.Not available
Price/Sqft$629/sqft
Monthly cost
Open Calculator

Curious about what homes are selling for in this area?
Get a report on comparable homes with helpful insights and trends.
+2
Properties sold*
$1.2M
Median sold price*
*Based on last 30 days
Description
Gorgeous Upgraded 2,000 sq ft Townhome in Sought-After Rouge Woods! Bright and spacious with soaring ceilings and a modern open-concept design, offering beautiful views of Richmond Green from every floor. This home boasts over 2,000 sq ft above ground and approximately 2,600 sq ft of total living space. Features a chefs kitchen with upgraded counters, stylish backsplash, and a large island. Enjoy open living and dining with a walk-out to a huge balcony, complete with a 5-burner grill connected to natural gas. Includes 3 generous bedrooms, with the primary bedroom featuring its own balcony overlooking Richmond Green, plus 4 bathrooms. Finished basement with 4-piece bath, custom cabinetry in the foyer, and ample storage. Parking for 1 in the garage + 1 on the driveway. Prime location just steps to transit, Costco, Home Depot, community centre, and minutes to Hwy 404. Excellent elementary school with great teachers nearby, and walking distance to Richmond Green Library through Richmond Green Park. Best of all, enjoy Canada Day fireworks at Richmond Green right from the comfort and convenience of your own bedroom!
Property Details
Interior
Features
Exterior
Features
Parking
Garage spaces 1
Garage type Built-In
Other parking spaces 1
Total parking spaces 2
Property History
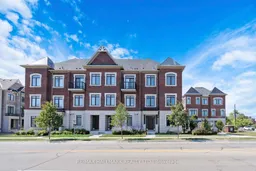 50
50