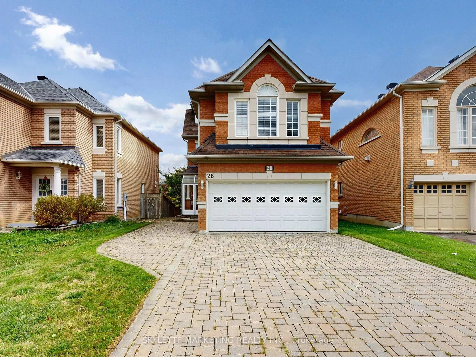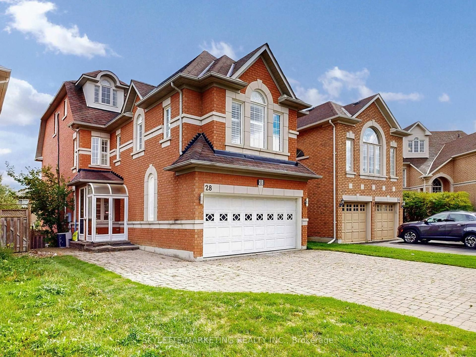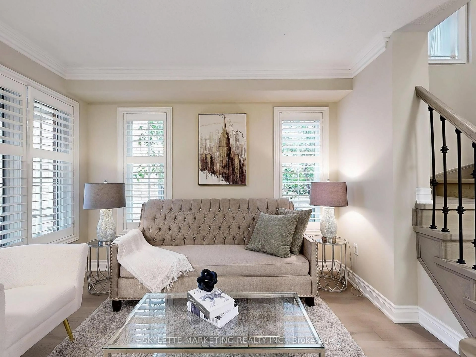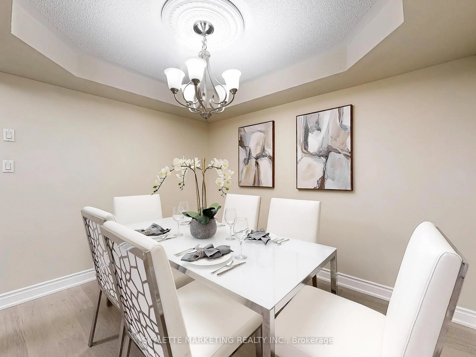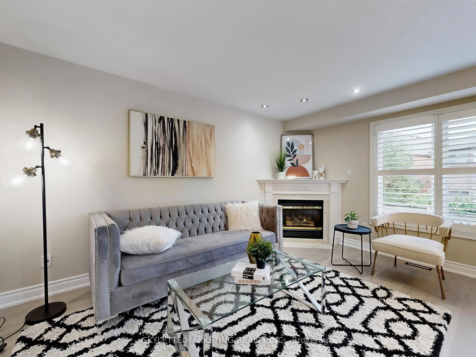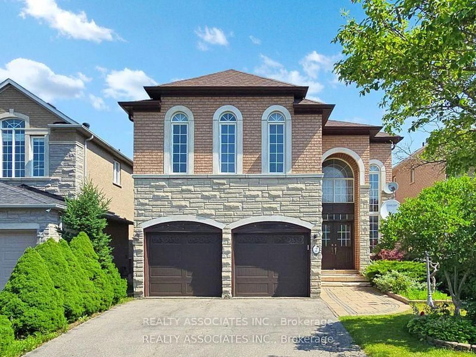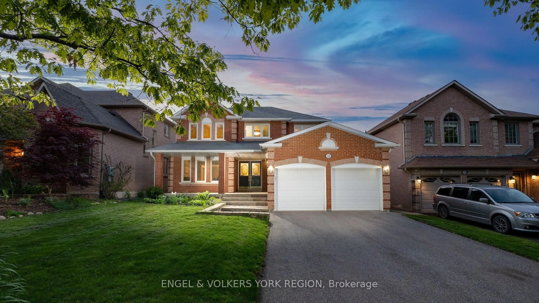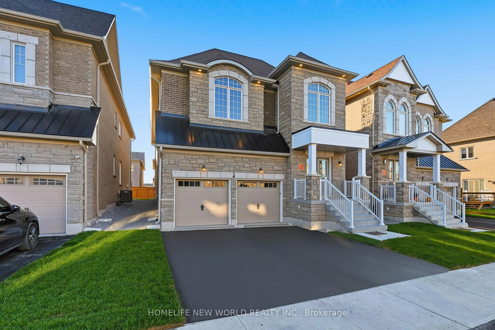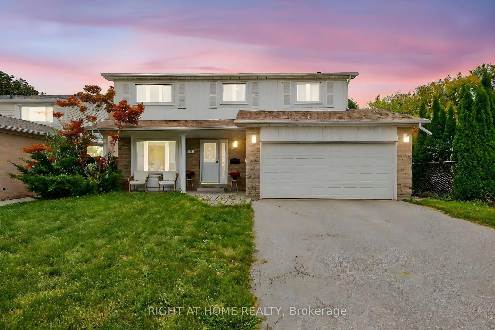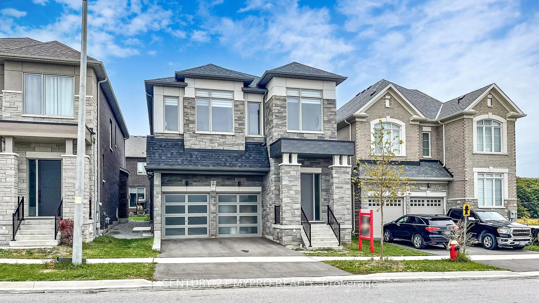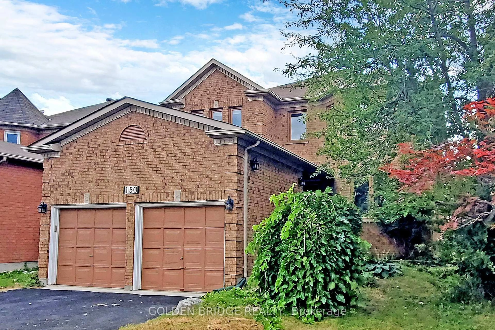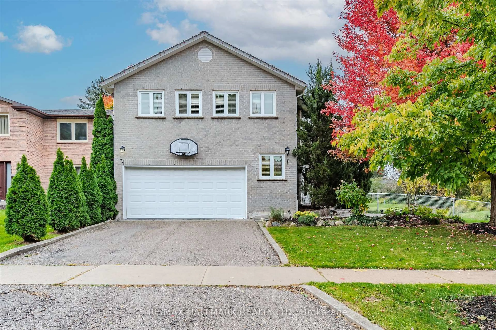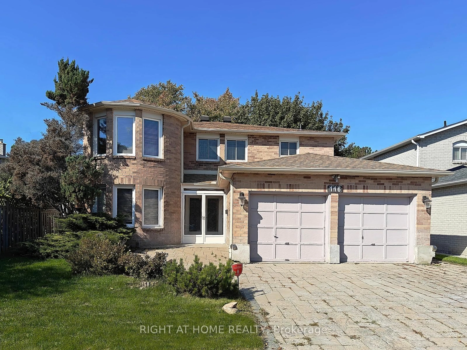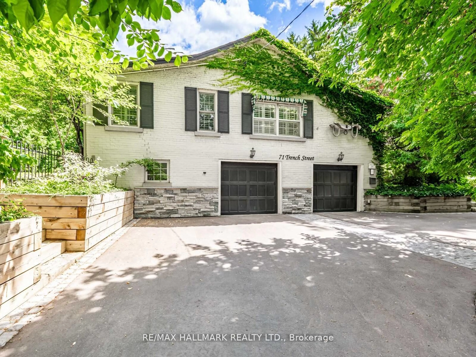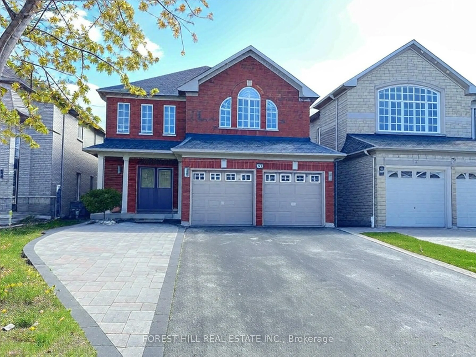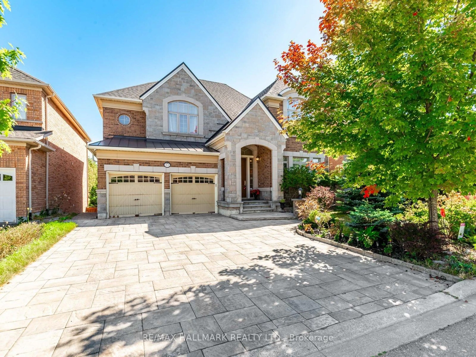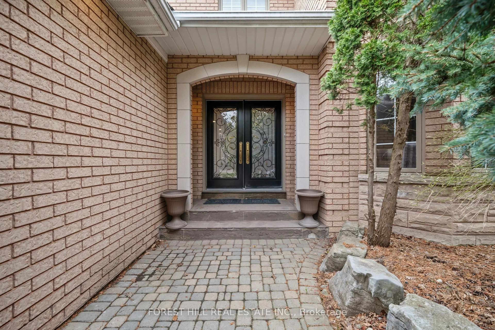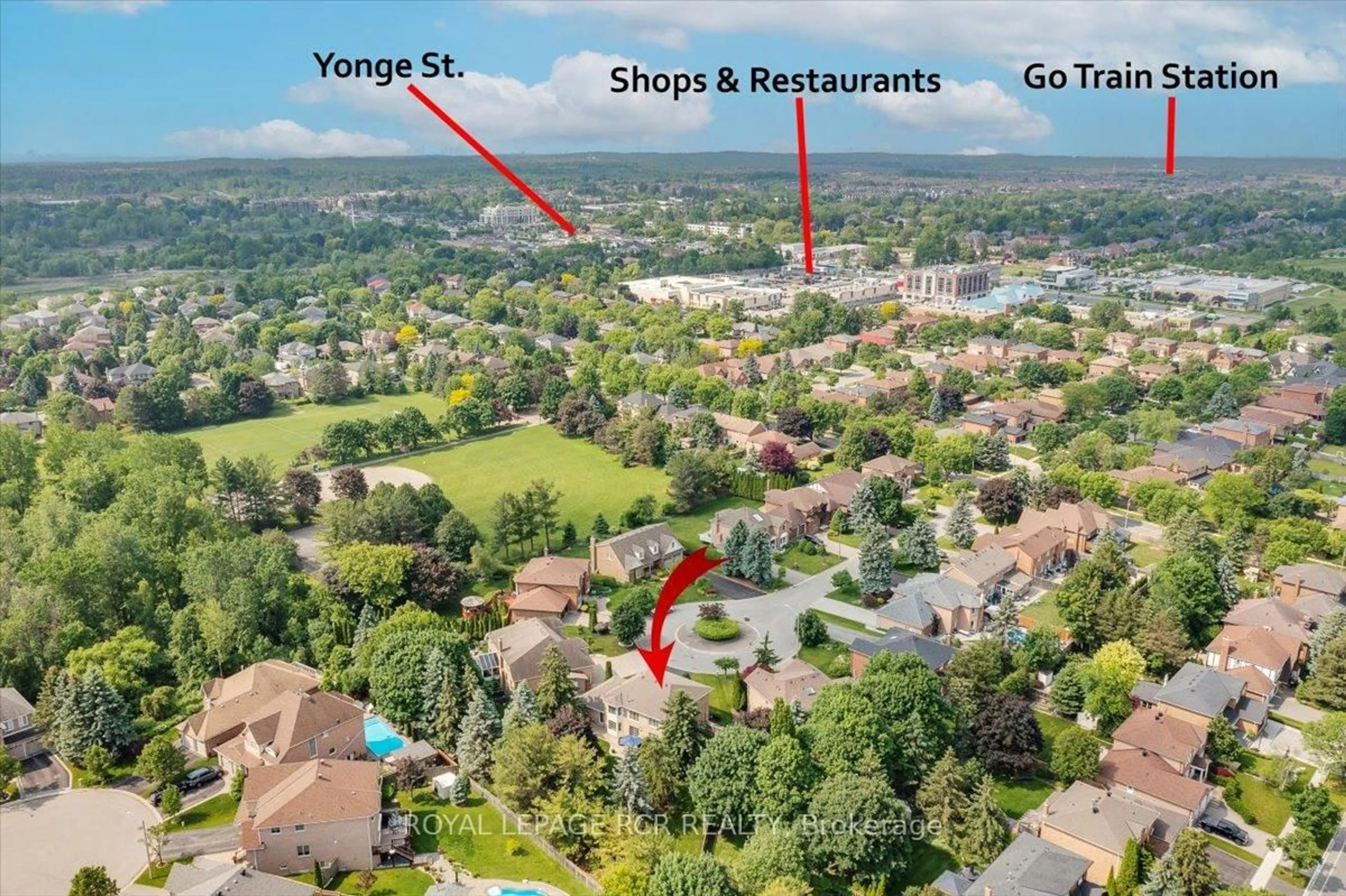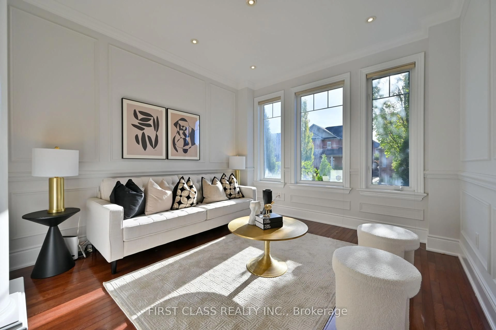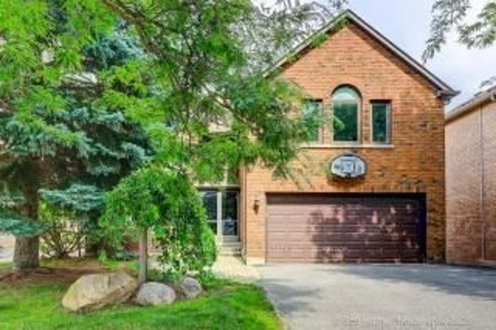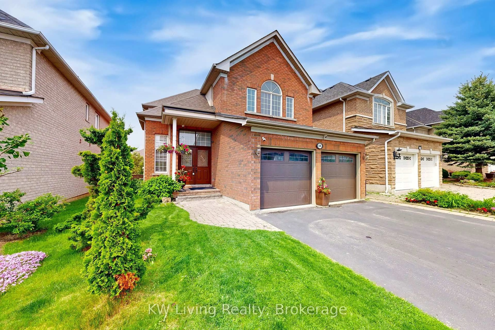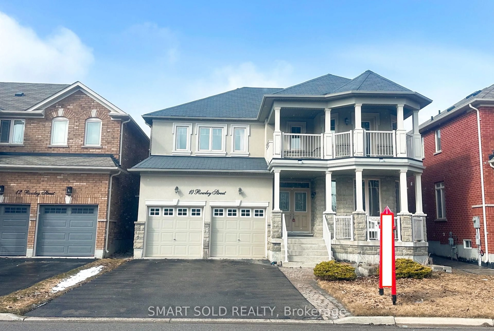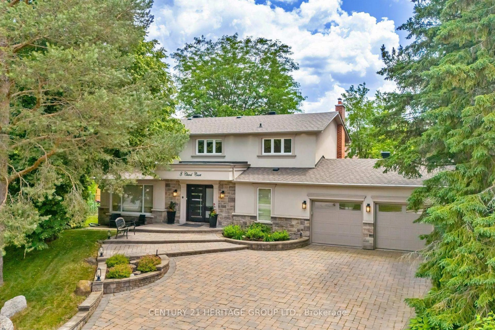28 Garland Cres, Richmond Hill, Ontario L4S 1X1
Contact us about this property
Highlights
Estimated valueThis is the price Wahi expects this property to sell for.
The calculation is powered by our Instant Home Value Estimate, which uses current market and property price trends to estimate your home’s value with a 90% accuracy rate.Not available
Price/Sqft$513/sqft
Monthly cost
Open Calculator

Curious about what homes are selling for in this area?
Get a report on comparable homes with helpful insights and trends.
+5
Properties sold*
$1.8M
Median sold price*
*Based on last 30 days
Description
Tastefully Renovated & Stunning Executive Home in a Prime Richmond Hill Neighborhoods !I-M-M-A-C-U-L-A-T-E Detached 4+1 Bedroom Home with 2 Garages & Two Master Ensuites! Move-In Ready - featuring brand new engineered hardwood flooring on the main, second, and third floors, California shutters throughout, and brand new granite countertops with breakfast bar. Elegant staircase with iron pickets, main-floor laundry room with new washer & dryer, newly roof, newly central vacuum system, and two skylights in the master ensuite.Huge deck With freshly paint. Enjoy an enclosed front porch and interlock backyard, and front entrance. Located in the top-ranking school district - Richmond Rose Public School & Bayview Secondary School. Don't miss this exceptional opportunity - a true beauty that's ready for you to call HOME!
Upcoming Open Houses
Property Details
Interior
Features
Main Floor
Living
3.4 x 2.2Open Concept / hardwood floor / Crown Moulding
Dining
3.0 x 3.3Picture Window / hardwood floor / Coffered Ceiling
Family
4.3 x 3.5Gas Fireplace / hardwood floor / Pot Lights
Kitchen
2.9 x 3.3Eat-In Kitchen / Ceramic Floor / Walk-Out
Exterior
Features
Parking
Garage spaces 2
Garage type Attached
Other parking spaces 2
Total parking spaces 4
Property History
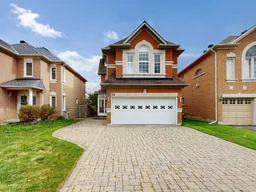 27
27