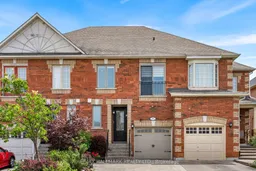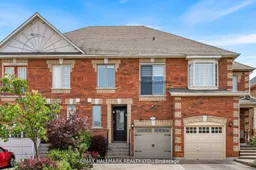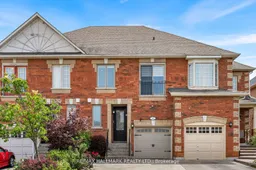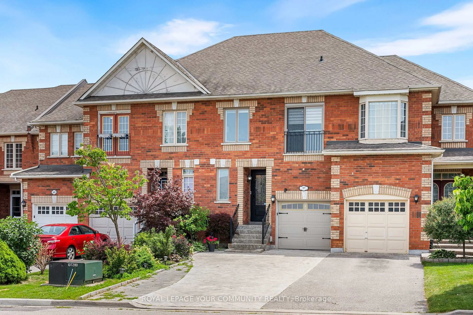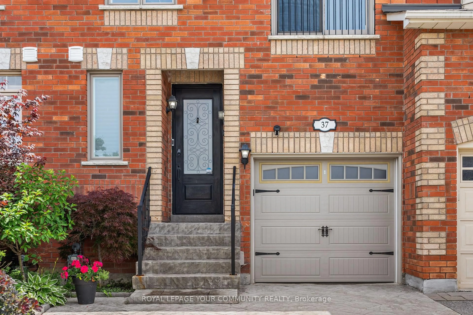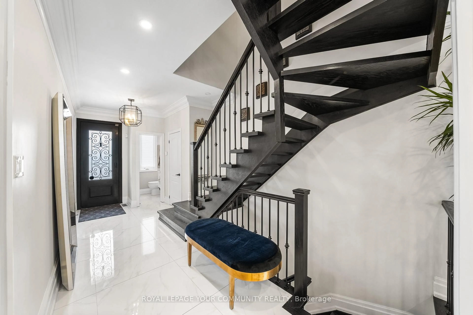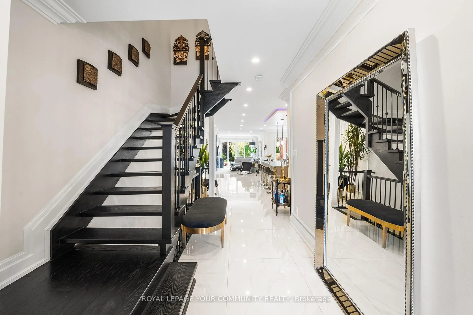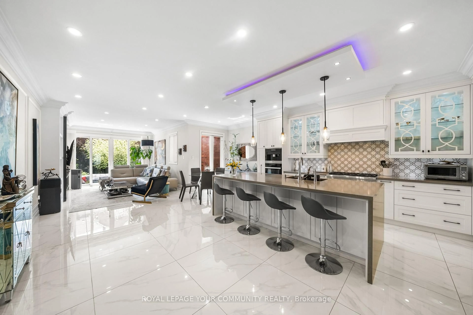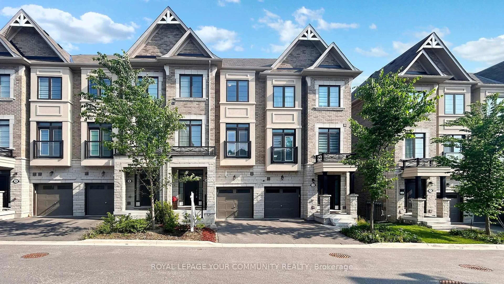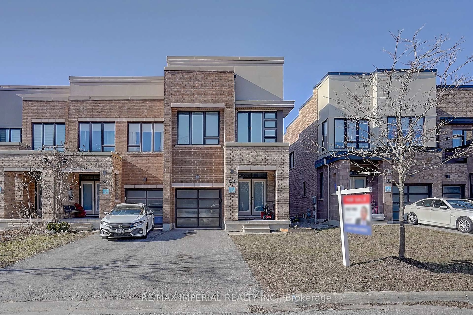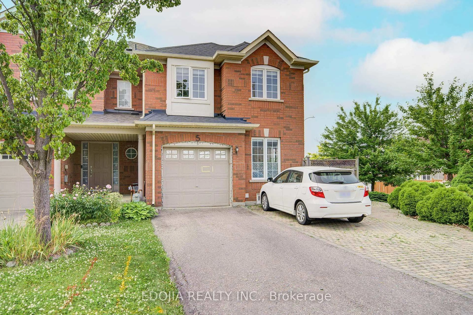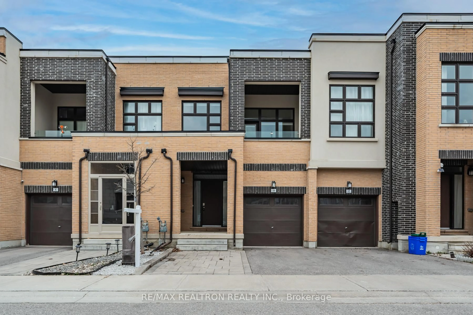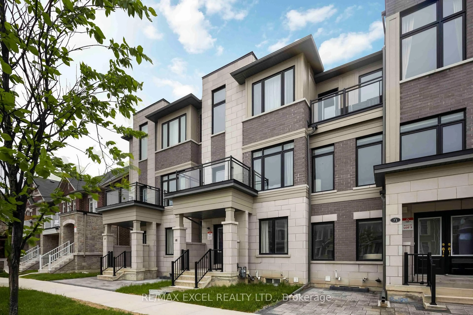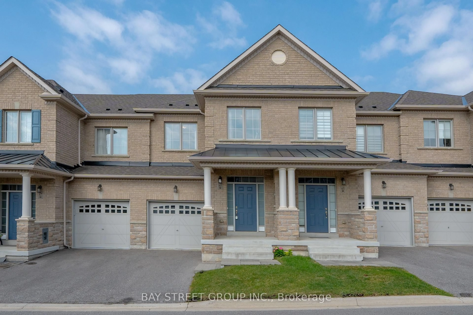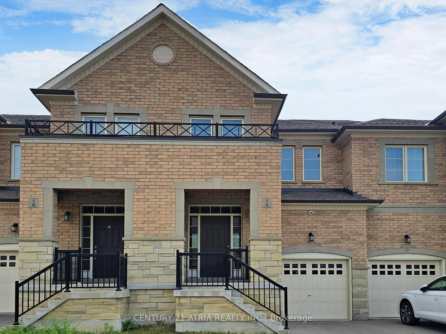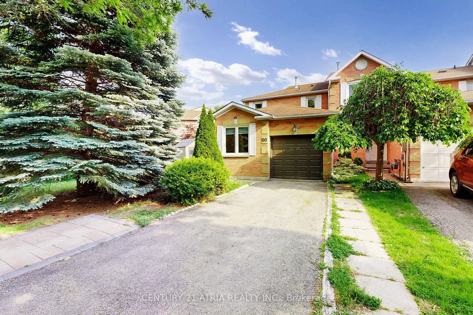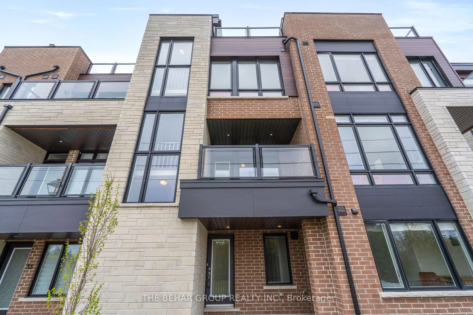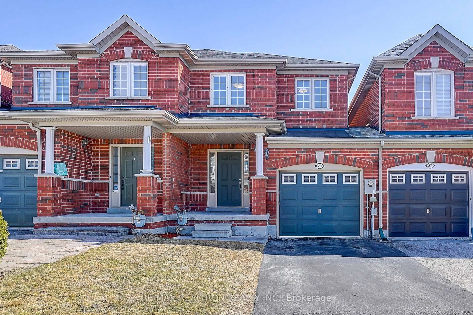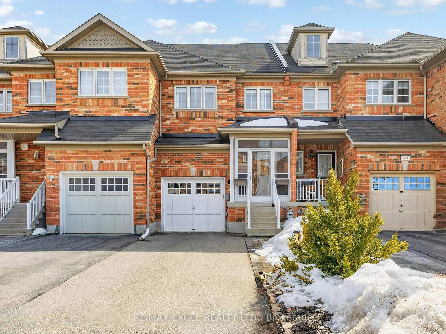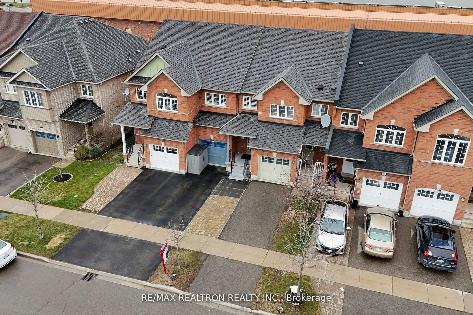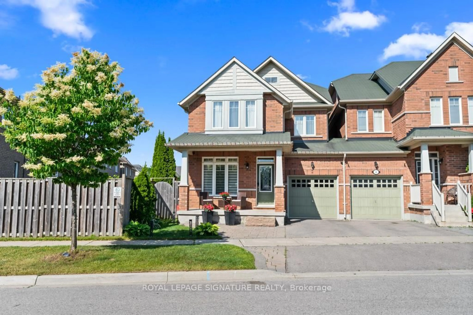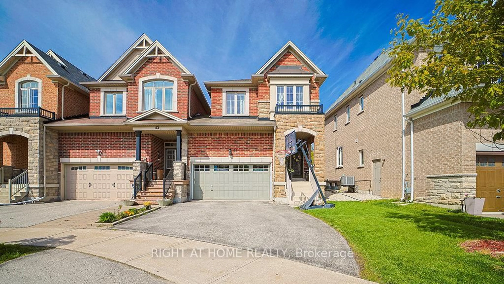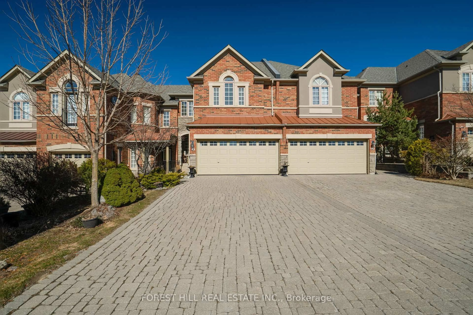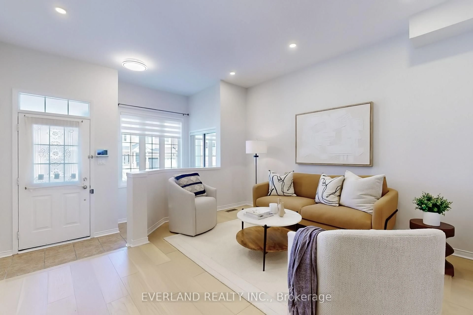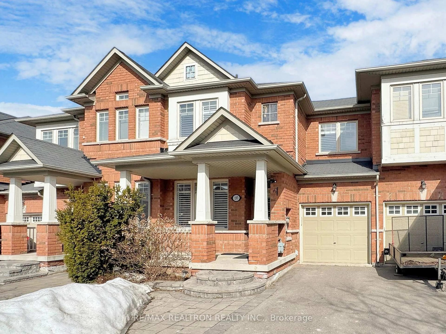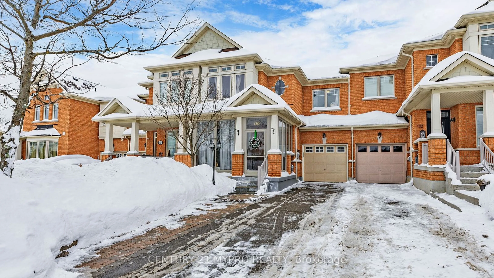37 Copperstone Cres, Richmond Hill, Ontario L4S 2C5
Contact us about this property
Highlights
Estimated valueThis is the price Wahi expects this property to sell for.
The calculation is powered by our Instant Home Value Estimate, which uses current market and property price trends to estimate your home’s value with a 90% accuracy rate.Not available
Price/Sqft$629/sqft
Monthly cost
Open Calculator

Curious about what homes are selling for in this area?
Get a report on comparable homes with helpful insights and trends.
+1
Properties sold*
$1.3M
Median sold price*
*Based on last 30 days
Description
This spacious 3+1 bedroom, 4-bathroom residence offers style, comfort, and functionality for the modern family. The main floor features elegant stone flooring throughout, a grand open-concept kitchen with a massive island perfect for entertaining, a separate breakfast area, and a cozy fireplace in the living room. A walkout leads to a beautifully finished, maintenance-free backyard with a large deck ideal for summer BBQs and outdoor gatherings. A stylish two-piece powder room completes the main level. Upstairs, the luxurious primary suite boasts a 7-piece en suite and a generous walk-in closet. The additional bedrooms include ample closet space and share a well-appointed bath with natural light streaming through the windows. The finished basement feels like a private suite, complete with a large rec room featuring a custom wall unit and fireplace perfect as an in-law setup, guest space, or even a home apartment. It includes one bedroom with an ensuite bath, combining comfort and practicality. Located near top-rated schools, parks, shops, and restaurants this turnkey home blends elegance and lifestyle in a prime location
Property Details
Interior
Features
Main Floor
Living
0.0 x 0.0Stone Floor / Fireplace / W/O To Garden
Dining
0.0 x 0.0Stone Floor / Open Concept / O/Looks Living
Kitchen
0.0 x 0.0Stone Floor / Centre Island / B/I Appliances
Breakfast
0.0 x 0.0Stone Floor / Open Concept
Exterior
Features
Parking
Garage spaces 1
Garage type Attached
Other parking spaces 2
Total parking spaces 3
Property History
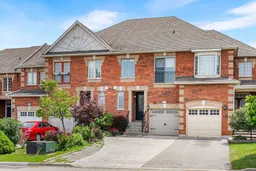 39
39