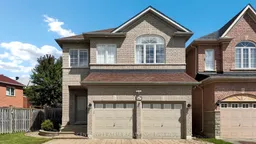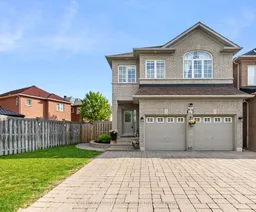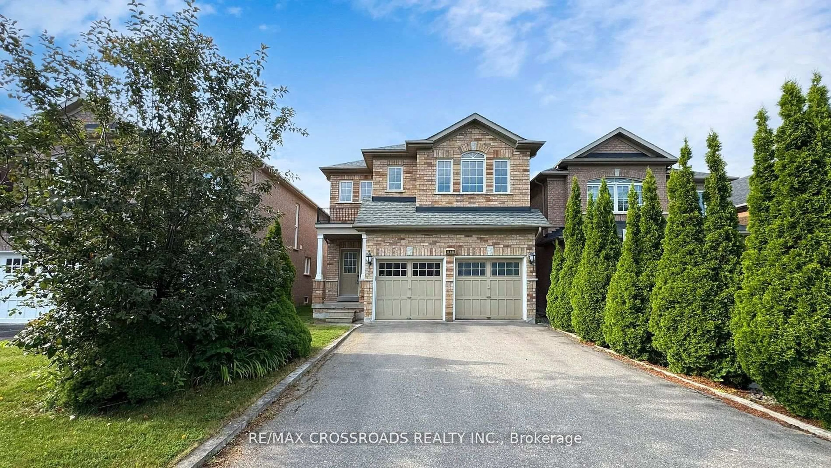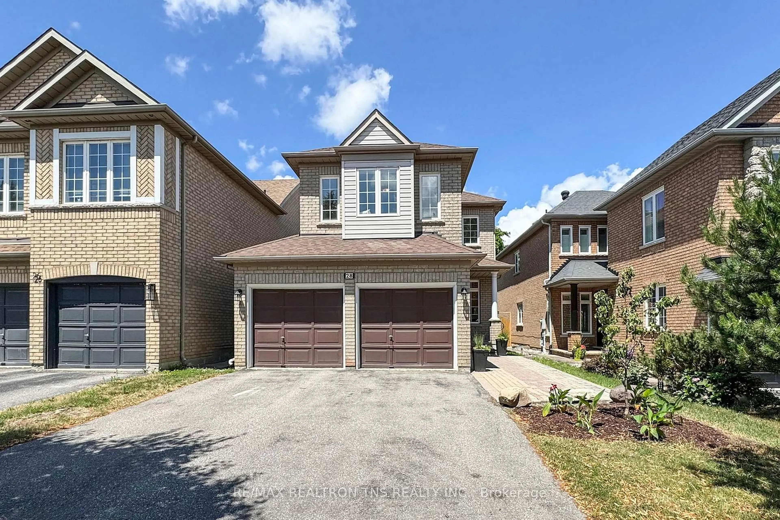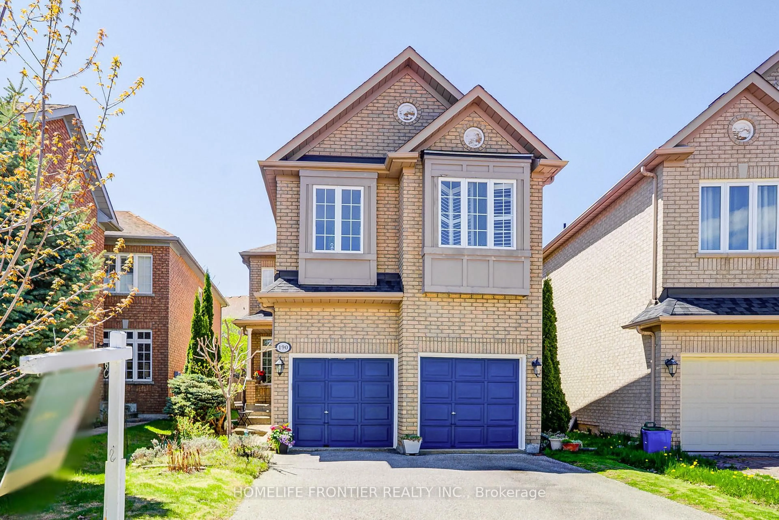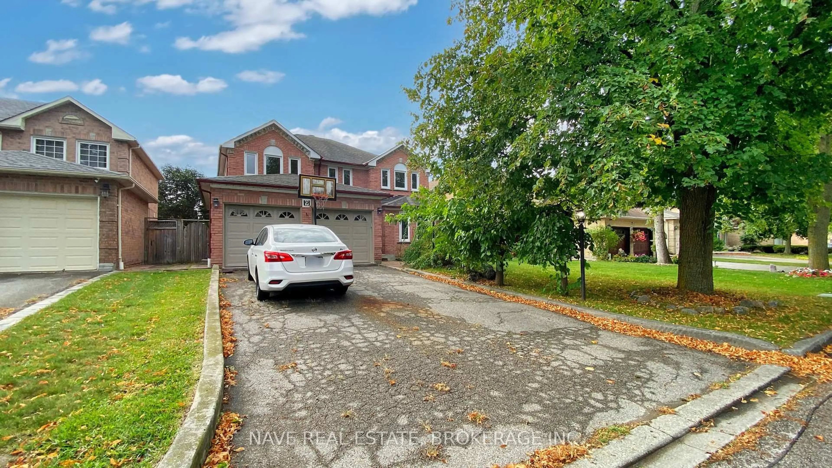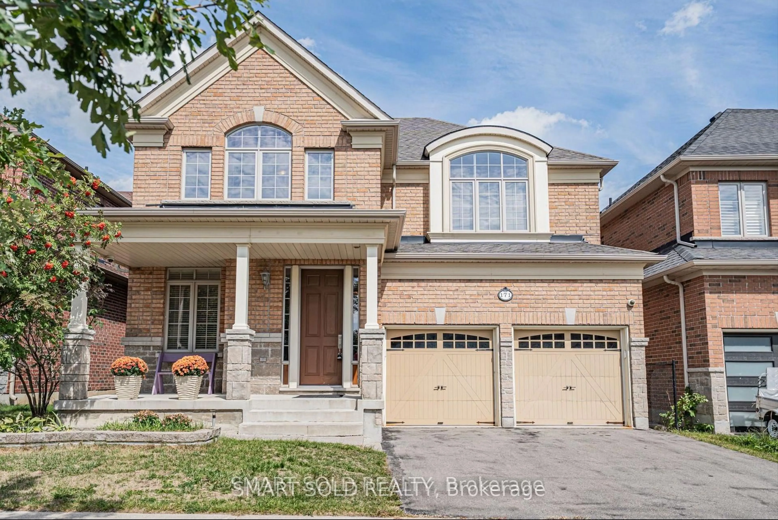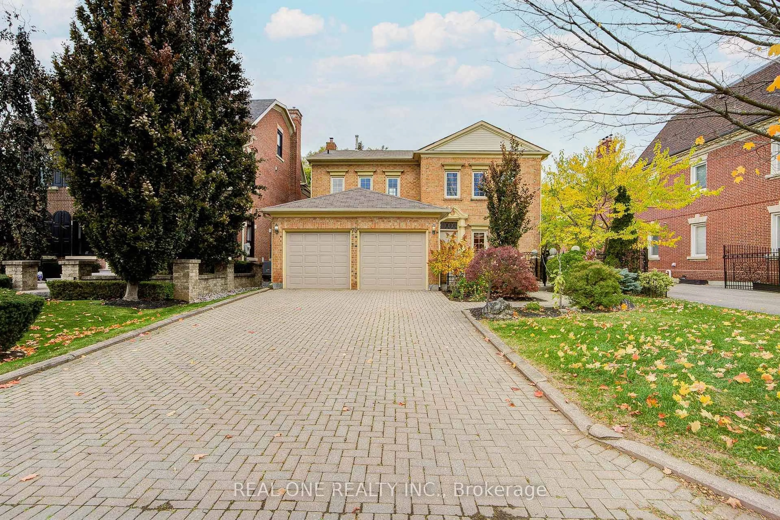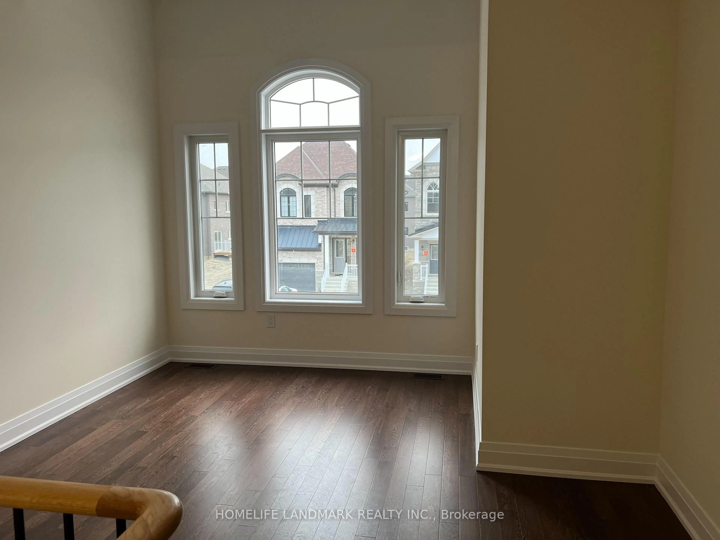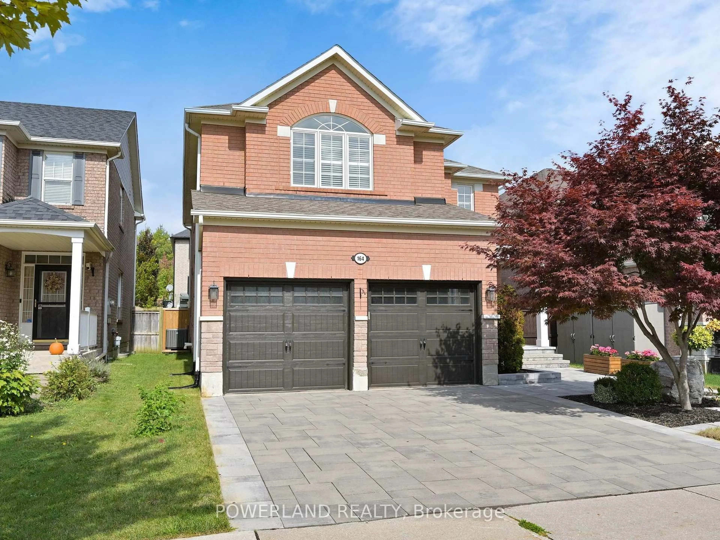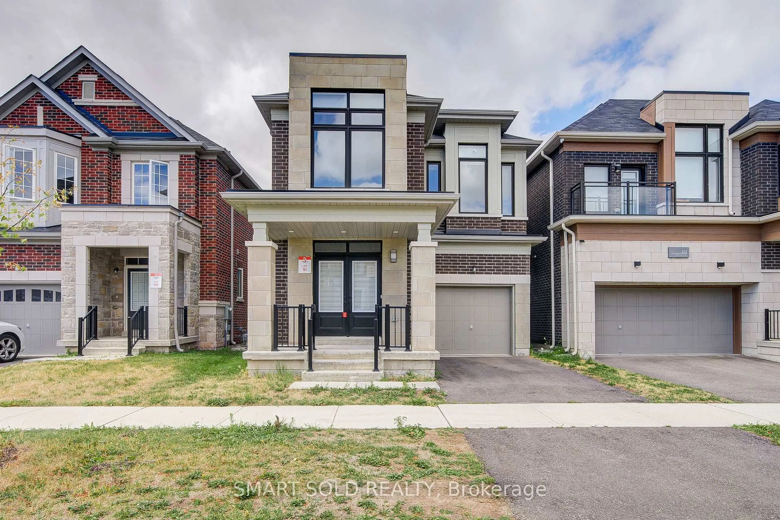Immaculate 4 Bedrooms, 2-Storey Detached Home In Prestigious Rouge Woods Area; 9' High Ceiling on Main Floor; Pot Lights Throughout Entire House; 2442 Sq Ft of Luxury Above-ground Living Space; Beautiful Gourmet Kitchen with 36 inch S/S Fridge, Huge Center Island with Quartz Counter Top; Gas Fireplace; Direct Access To Double Garage; Fully Fenced Yard; Natural Gas BBQ Hookup and Hot/Cold Water Outside Shower; Automatic Sprinkler System in Front & Backyard(As-is); Outdoor Recessed Lighting; Close To All Amenities, Shopping, Schools & Banks; Easy Access To Hwy 404; Main Floor Laundry; Sought After School District - Redstone Public School, Richmond Green Secondary School, Our Lady of Help Catholic School, Michaelle Jean Public School with French Immersion; Bathroom Renovations (2022); Renovated High Ceiling Nanny Apartment in Basement with Living Room, Kitchen, Bedroom with 4-Pc En-suite (2022); Cold Room.
Inclusions: All Elfs, Window Blinds, S/S Fridge, Stove, B/I Dw, Kitchen Hood, Washer & Dryer, Newer Furnace(2023), Newer Heat Pump (2023), Alarm System, 2 Newer GDOs (2025), Central VAC (As-is).
