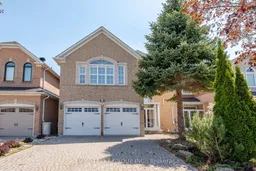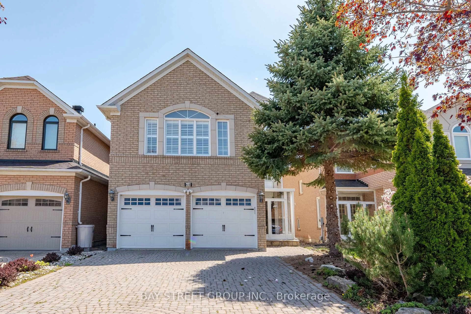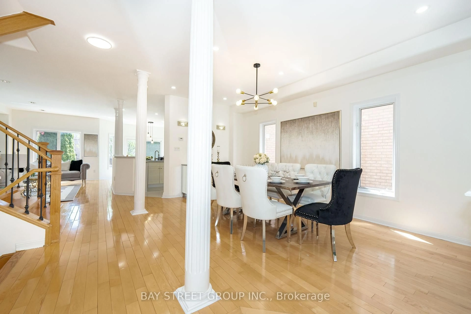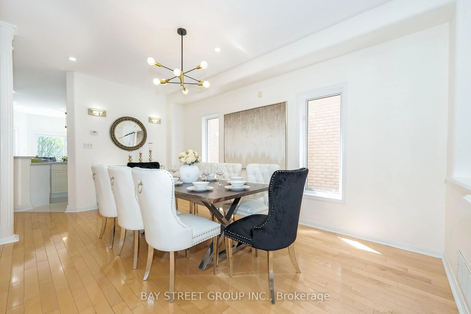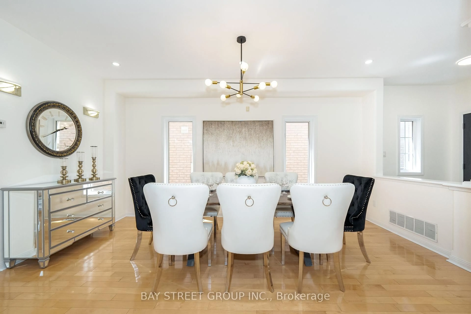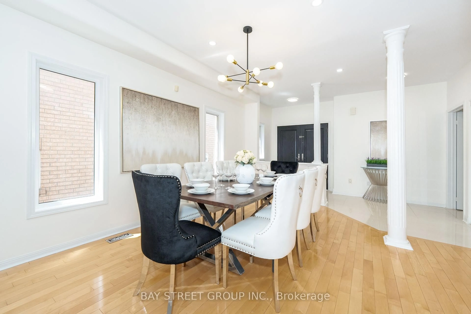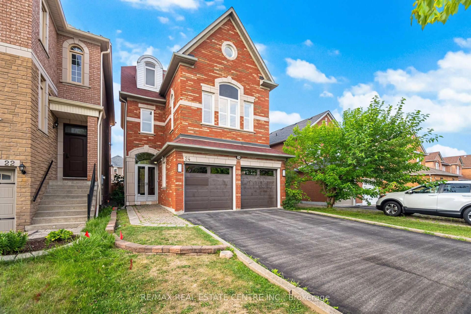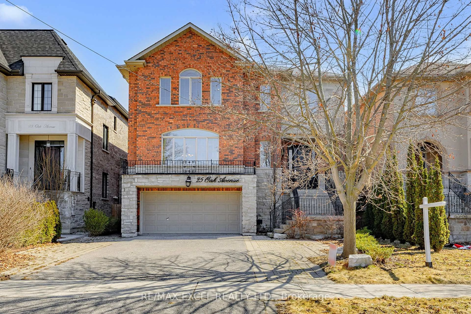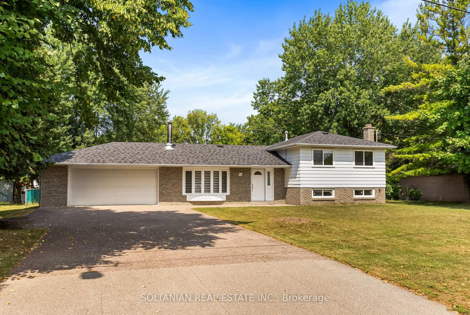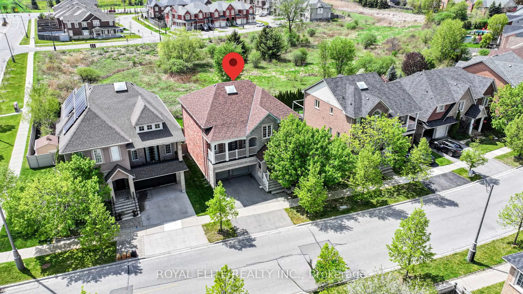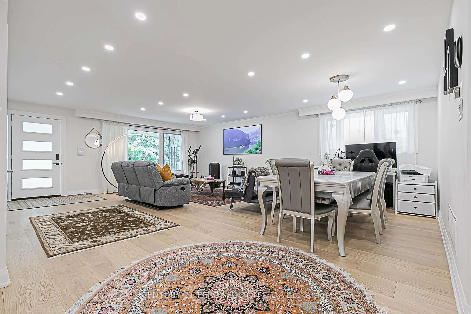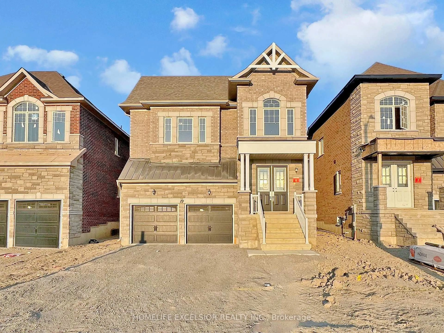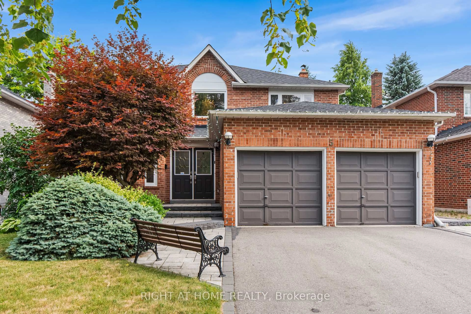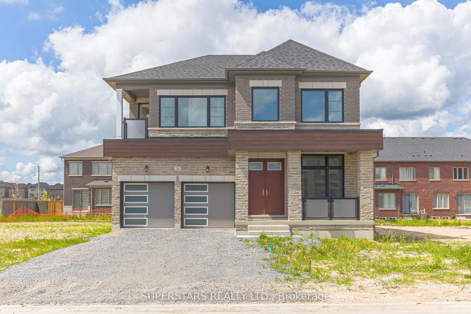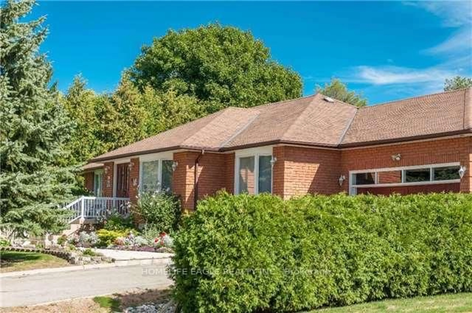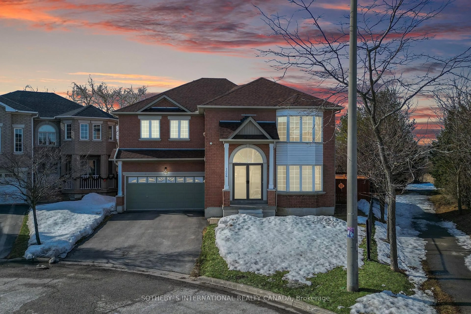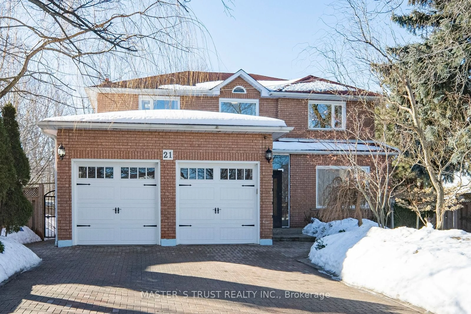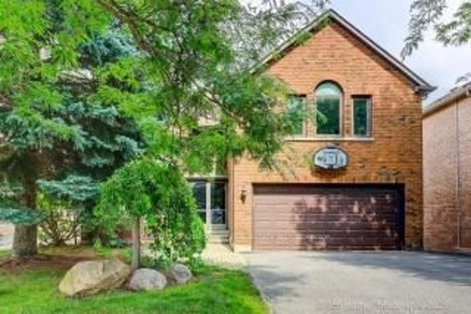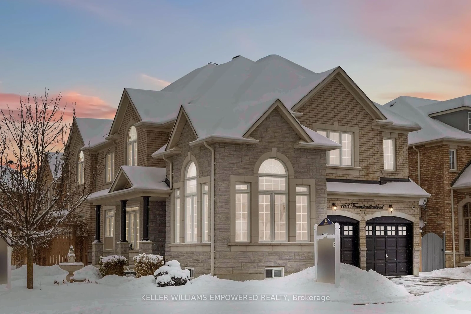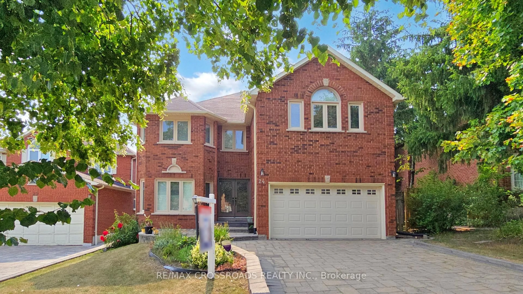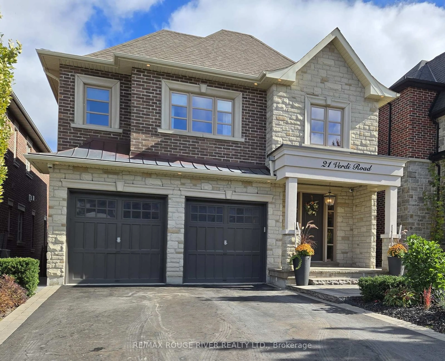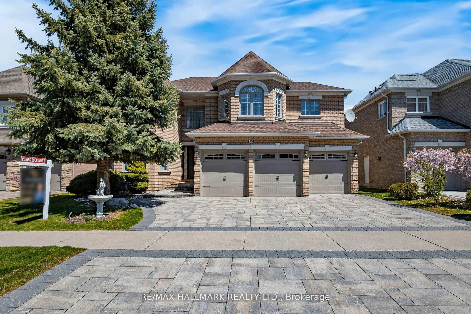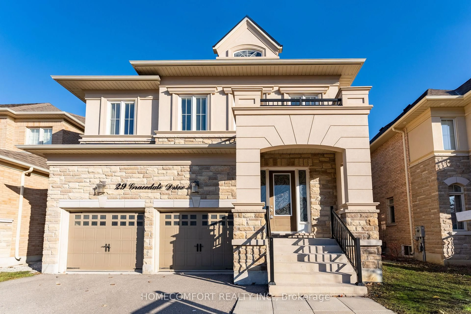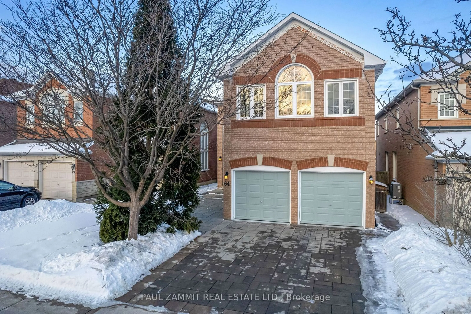68 Sapphire Dr, Richmond Hill, Ontario L4S 2E6
Contact us about this property
Highlights
Estimated valueThis is the price Wahi expects this property to sell for.
The calculation is powered by our Instant Home Value Estimate, which uses current market and property price trends to estimate your home’s value with a 90% accuracy rate.Not available
Price/Sqft$600/sqft
Monthly cost
Open Calculator

Curious about what homes are selling for in this area?
Get a report on comparable homes with helpful insights and trends.
+9
Properties sold*
$1.8M
Median sold price*
*Based on last 30 days
Description
Welcome To Your Private Oasis! This Beautifully Upgraded 3,114 Sq Ft Detached Home Features 5 Spacious Bedrooms, 6 Bathrooms, And Sits On A Professionally Landscaped Lot With No Sidewalk, Offering Enhanced Curb Appeal And Extra Parking. Inside, Youll Find Quartz And Granite Countertops In The Kitchen And All Bathrooms, Hardwood Flooring Throughout The Main And Second Floors, And A Custom-Built Cedar SaunaPerfect For Relaxation.The Fifth Bedroom Features A Skylight, Ensuite Bath, And Walk-In Closet, Making It Ideal For Guests Or A Private Office. With Its Thoughtful Layout And High-End Finishes, This Home Offers Comfort, Style, And Flexibility For Families Of All Sizes.
Property Details
Interior
Features
Ground Floor
Living
5.75 x 4.5hardwood floor / Open Concept / Combined W/Dining
Dining
5.75 x 4.5hardwood floor / Open Concept / Combined W/Living
Family
6.33 x 3.33hardwood floor / Gas Fireplace / Pot Lights
Kitchen
3.4 x 3.44Open Concept / Quartz Counter / Stainless Steel Appl
Exterior
Features
Parking
Garage spaces 2
Garage type Built-In
Other parking spaces 4
Total parking spaces 6
Property History
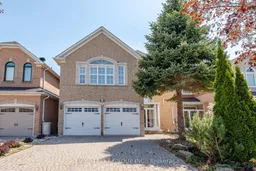
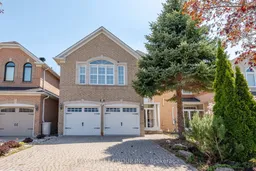 50
50