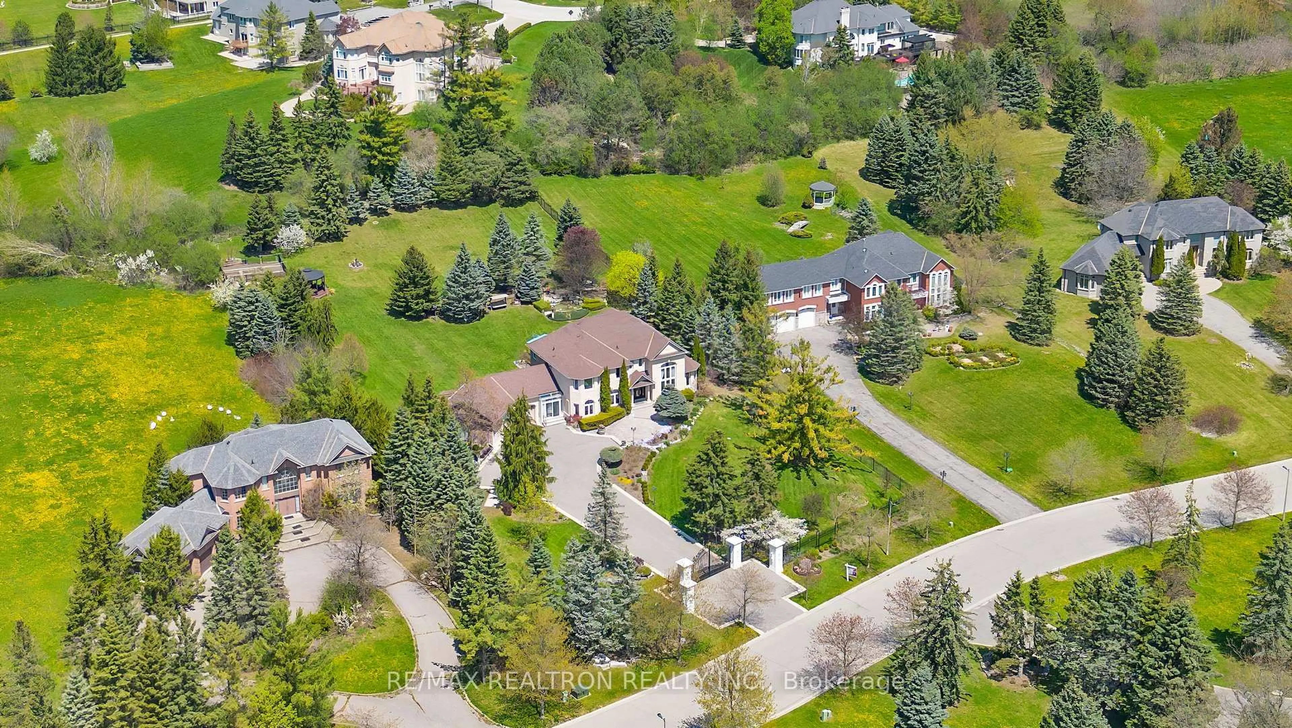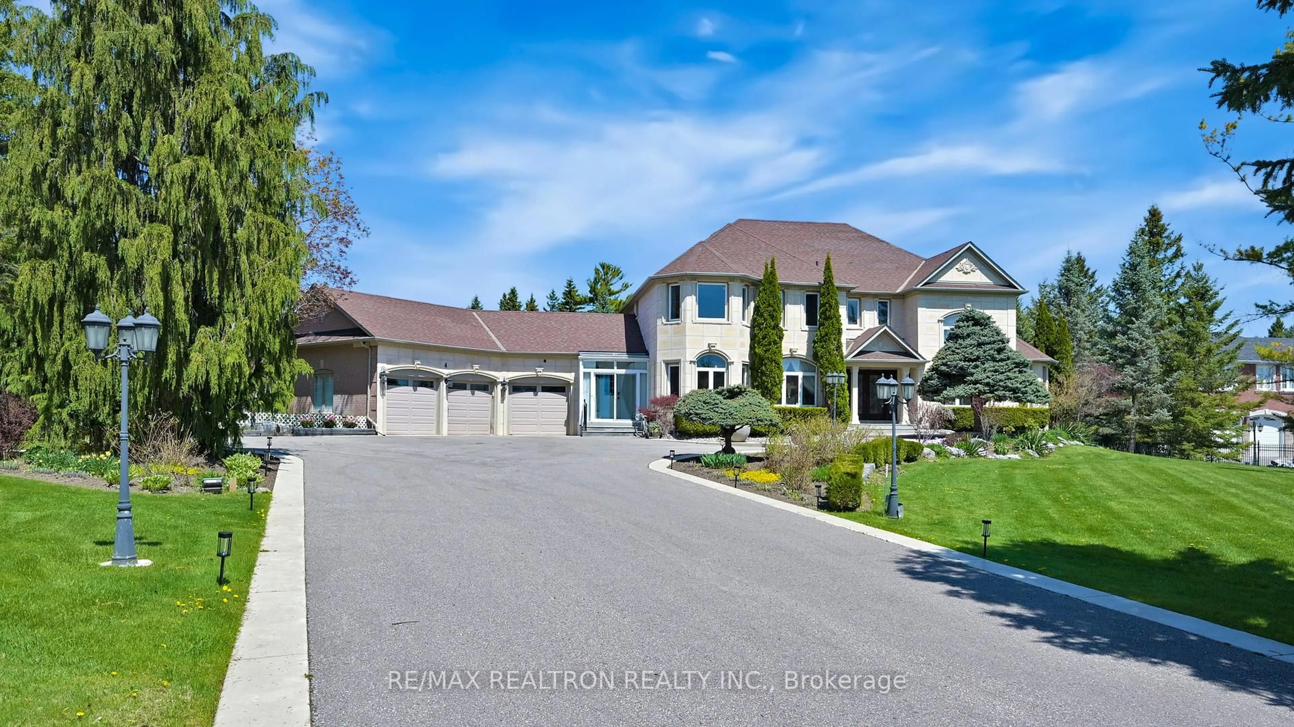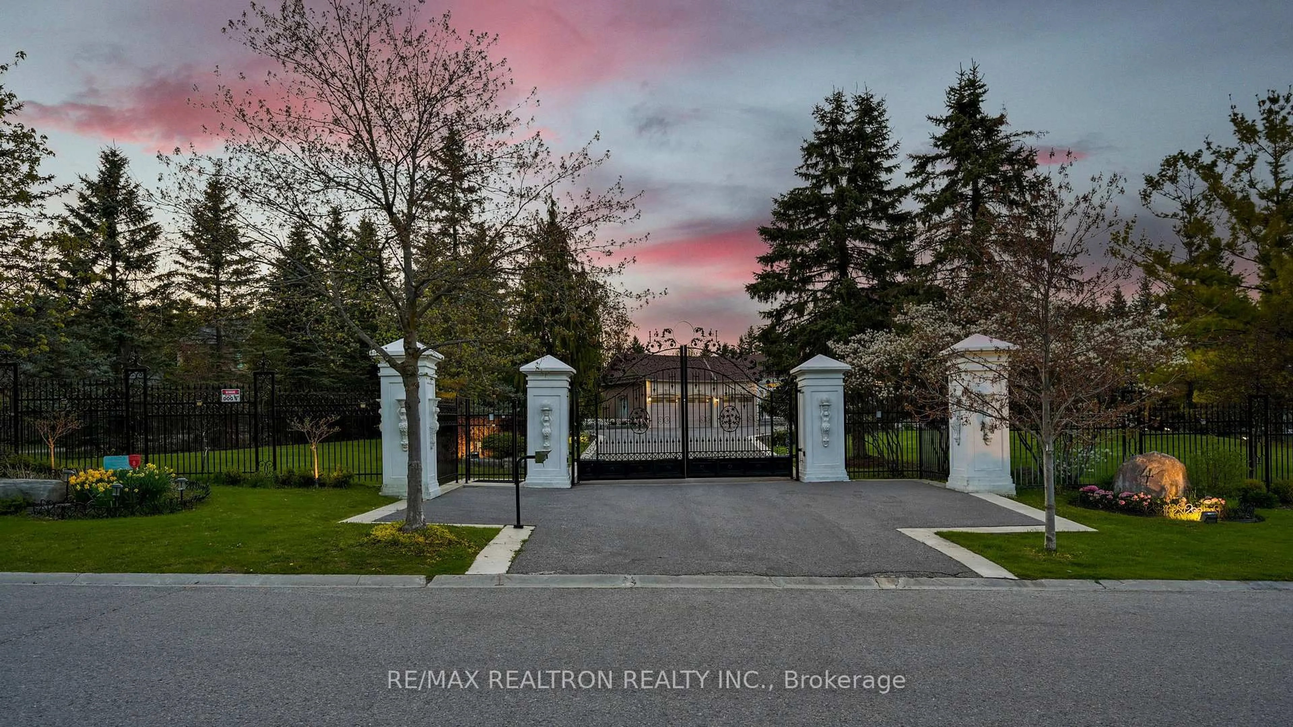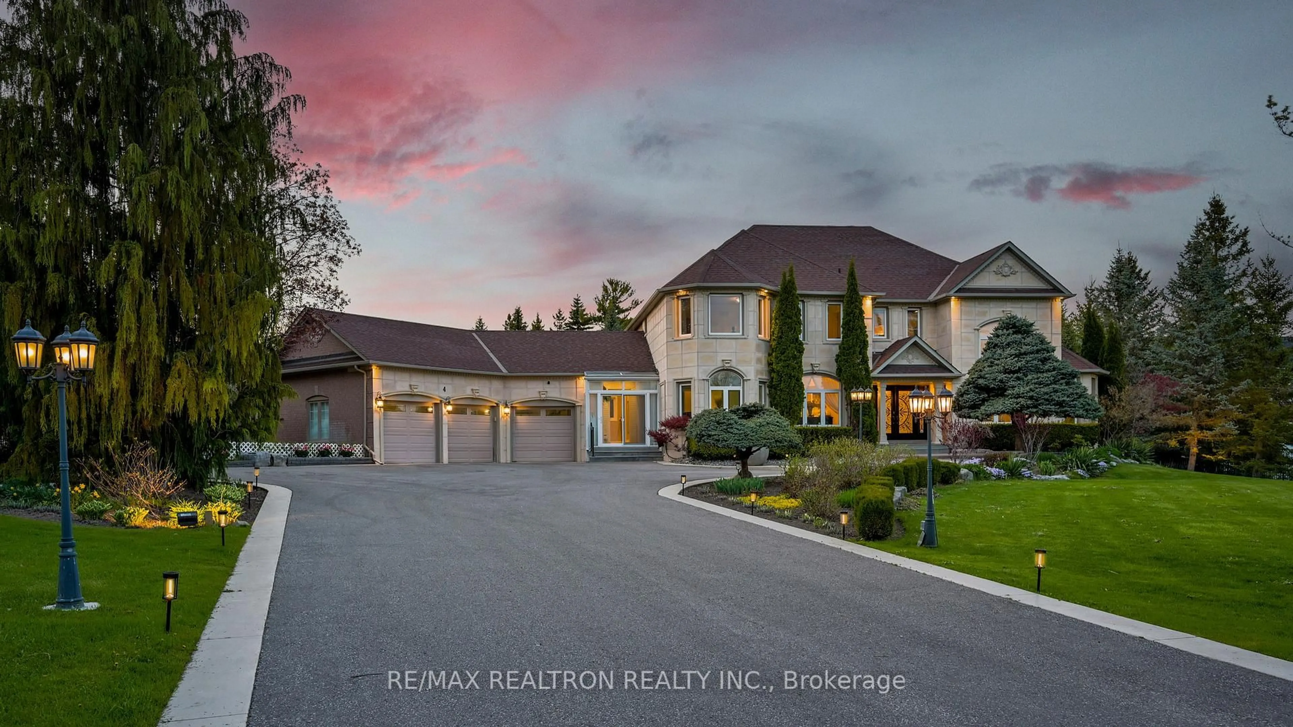4 Summit Trail Dr, Richmond Hill, Ontario L4E 3S7
Contact us about this property
Highlights
Estimated ValueThis is the price Wahi expects this property to sell for.
The calculation is powered by our Instant Home Value Estimate, which uses current market and property price trends to estimate your home’s value with a 90% accuracy rate.Not available
Price/Sqft$871/sqft
Est. Mortgage$15,409/mo
Tax Amount (2024)$16,357/yr
Days On Market20 hours
Description
Wow, A True Masterpiece! **Custom-Built & Newly Reno'd Totally Over 6,000 Sq.Ft. Living Spaces Sprawling Luxe Hm. Nestled On Premium 1.39 Acre Treed & Wooded Flat Table Land In Prestigious Multi-Millions "Richmond Hill Bridle Path" Bayview Country Estates Community**Perfect Layout W/Open Concept On Main**Decent & Bright Living Rm W/18 Ft. 6 Inch. Ceiling O/L Frontyard**Stuning Dining Rm Coffered Ceiling W/Splendid Chandelier**Chef Inspired Gourmet Kitchen W/Top Of Line Appliances Incldg Granite C-Top, Central Island**Bright Breakfast Area W/W/OTo Huge Deck W/2 Customized Awnings W/Remote Over Looking Park-Like Oasis Bkyd**Magnificent Spacious Family Rm W/Gas Fpl. & Large Windows O/L Park-Like Bkyd W/2 Designed Waterfalls, Gazebo W/ BBQ Grilled Table**Sunshining Office W/Bay Windows O/L Front Gardens**High End of Hdwd Flr. On 2nd Flr., Crown Moulding Thru-Out, Smooth Ceiling W/Countless Pot Lights**5 Spacious & Bright 4+1 Bdrms, Primary Bdrm. W/W/I Closets W/Organizer Plus 6-Pc En-suite** 2nd Primary Ensuits On 2nd Floor W/W/I Closet W/Organizers**2 Semi-Ensuites W/W/I Closet & 4 Pc Bath**Finished Bsmt. Incldg Recreation Rm W/Electronic Fpl., B/I Double Closets & B/I Bookcases, Excercise Rm W/Mirrored Wall & Above Grade Window, Guest Bdrm W/A Spacious Dressing Rm W/Quartz Centre & 4 Pc Bath With Dry/Wet Sauna**4 Spacious Storage Rooms, Furnace Rm W/Washer/Dryer, Utility Room With UV Light & Filter, Water Softener, Well Tank, Pantry Room W/Sump Pumper**Professional Landscaped Private Treed Bkyd W/Garden Beds & 2 Garden Sheds**Security System W/Monitors**Irrigation System W/Sprinklers**Iron Gated Interlock Driveway Offers Amble Parking Spaces W/Remote Control**Close Famous TMS & HTS Private Schools, Oak Ridge Comm. Ctr & Pool, Summit Golf & Country Club, Jefferson Forest Trail & Hwy 404 & All Amenities, All Top Of The Line Finishes & Fixtures, 6Pm-6Am Community Security Guard Patrol, True Gem In Bayview Country Estates Club, Rare To Be Misssed & Must See!
Upcoming Open House
Property Details
Interior
Features
Ground Floor
Dining
4.84 x 3.63Tile Floor / Coffered Ceiling / Large Window
Kitchen
6.96 x 4.0B/I Appliances / Granite Counter / Centre Island
Living
6.04 x 4.09hardwood floor / Sunken Room / Bay Window
Breakfast
6.06 x 3.93Tile Floor / Bay Window / W/O To Deck
Exterior
Features
Parking
Garage spaces 3
Garage type Attached
Other parking spaces 25
Total parking spaces 28
Property History
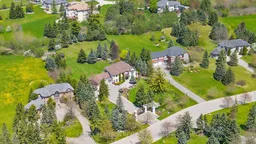 50
50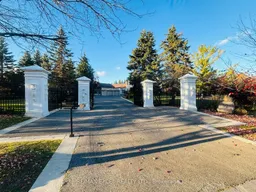
Get up to 1% cashback when you buy your dream home with Wahi Cashback

A new way to buy a home that puts cash back in your pocket.
- Our in-house Realtors do more deals and bring that negotiating power into your corner
- We leverage technology to get you more insights, move faster and simplify the process
- Our digital business model means we pass the savings onto you, with up to 1% cashback on the purchase of your home
