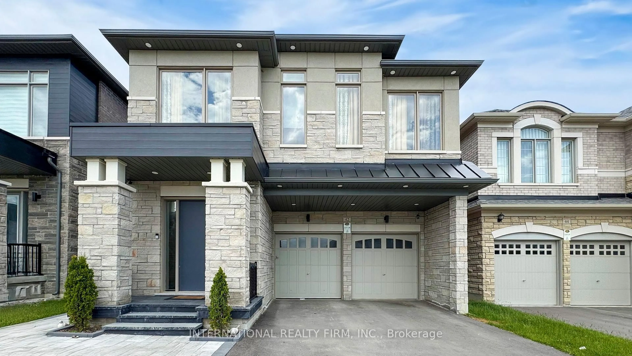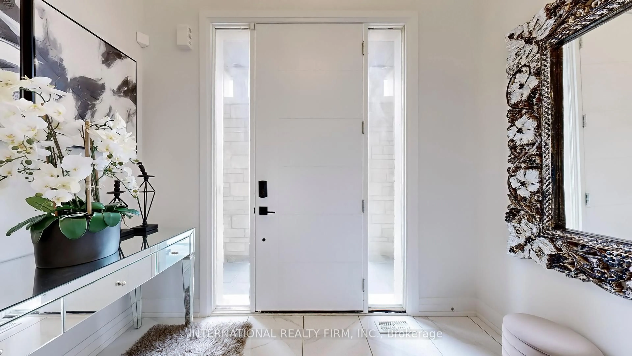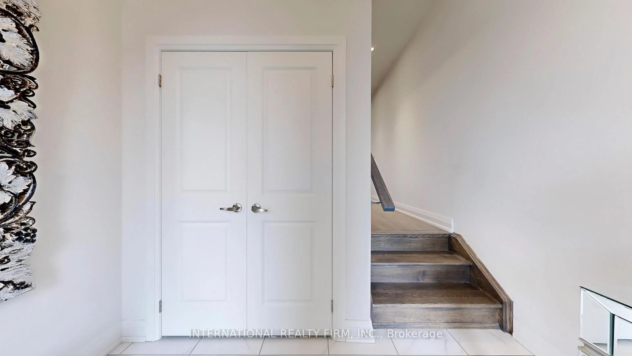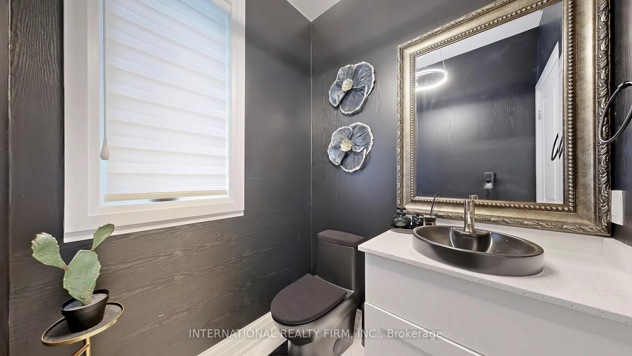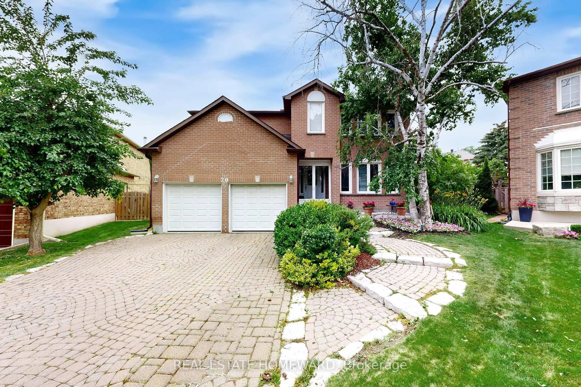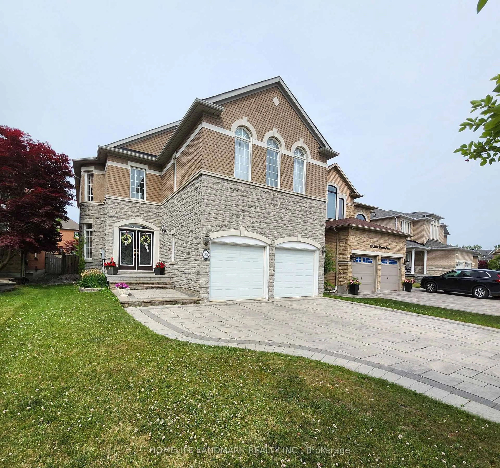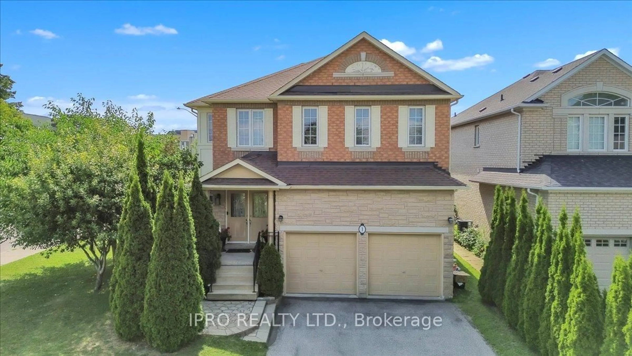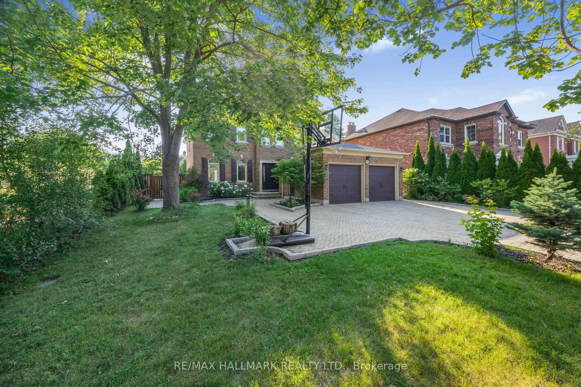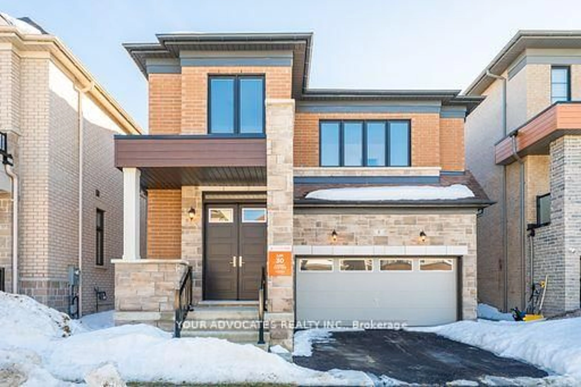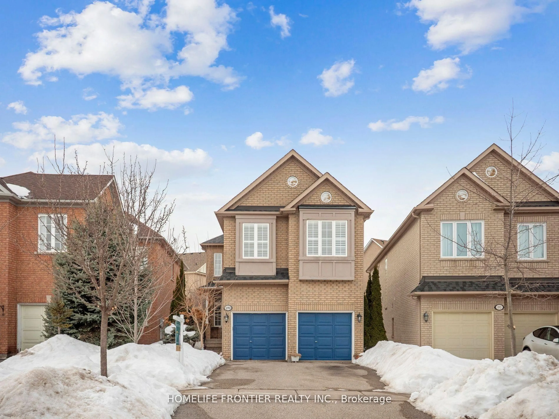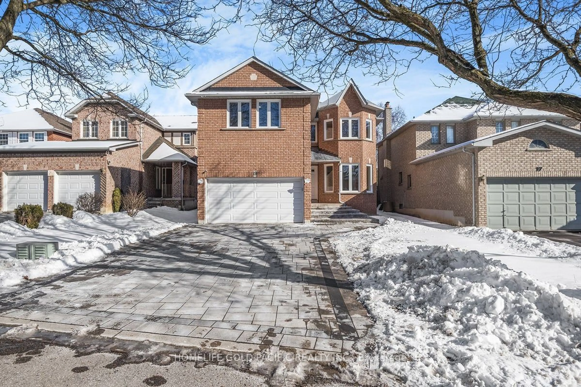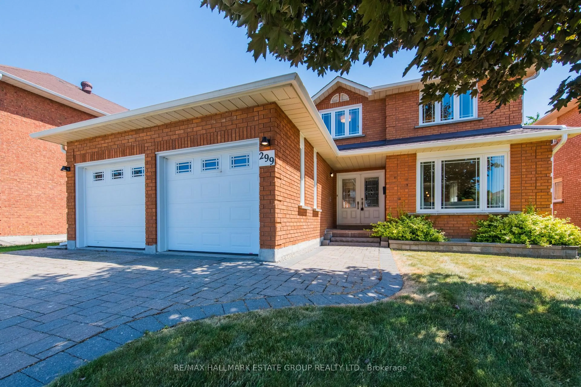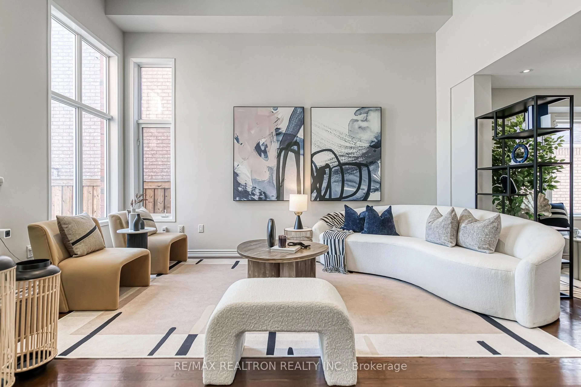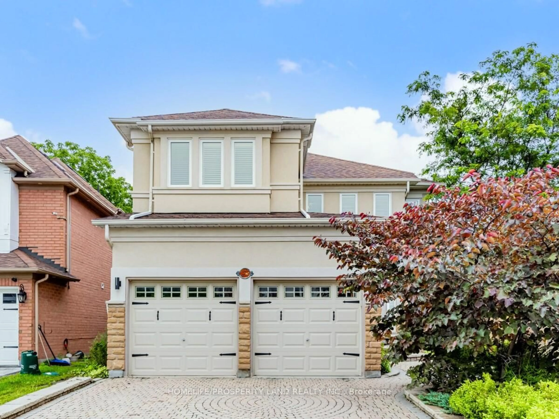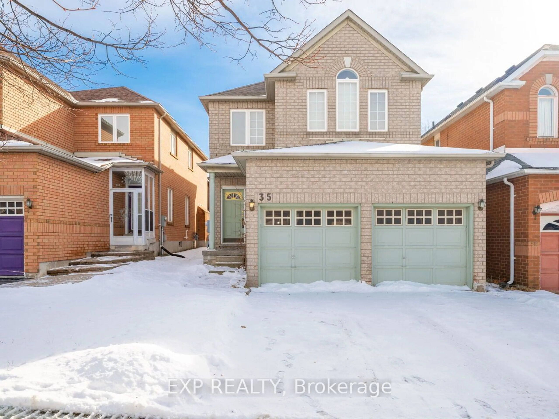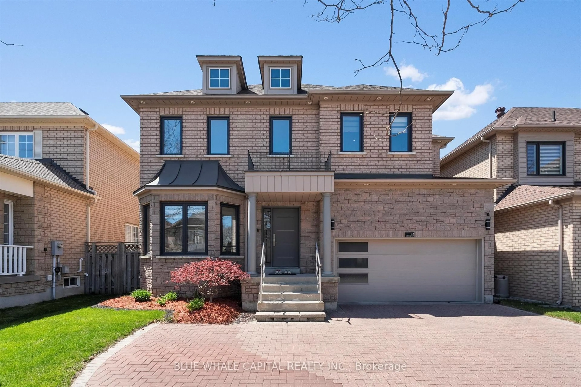42 Tipp Dr, Richmond Hill, Ontario L4E 1A2
Contact us about this property
Highlights
Estimated valueThis is the price Wahi expects this property to sell for.
The calculation is powered by our Instant Home Value Estimate, which uses current market and property price trends to estimate your home’s value with a 90% accuracy rate.Not available
Price/Sqft$821/sqft
Monthly cost
Open Calculator

Curious about what homes are selling for in this area?
Get a report on comparable homes with helpful insights and trends.
+5
Properties sold*
$2M
Median sold price*
*Based on last 30 days
Description
2 Year New Home! 4-Bedroom Family Residence Offering 2,720 Sq Ft (Per Builder's Plan) Of Elegant Living Space! Walk-Up Basement W/ Separate Entrance From Backyard. Over $80K Spent On Premium Interlock Work: Front Entrance, Steps & Entire Backyard! Custom Glass Staircase, 9-Ft Smooth Ceilings, Pot Lights, Exquisite Millwork. Formal Living Room W/ Gas Fireplace & European-Style Mantel. Gourmet Kitchen W/ Quartz Counters, Oversized Island, Custom Cabinetry, Sun-Filled Breakfast Area & Walk-Out To Yard. Premium KitchenAid Stainless Steel Appliances. Primary Retreat W/ Walk-In Closet, Spa-Like 5-Pc Ensuite W/ Soaker Tub, Frameless Glass Shower, Double Vanity. All Bedrooms W/ Walk-In Closets, Ensuite Or Jack & Jill Baths. Designer Baths W/ Quartz Counters. Convenient 2nd Flr Laundry. Located In One Of Richmond Hill's Most Prestigious Neighbourhoods! Top School Zone: Alexander Mackenzie HS, St. Paul CES, Sacred Heart CHS!
Property Details
Interior
Features
Main Floor
Living
5.43 x 4.14hardwood floor / Gas Fireplace / Combined W/Family
Kitchen
4.24 x 3.86Ceramic Floor / Quartz Counter / Stainless Steel Appl
Dining
4.26 x 3.55Ceramic Floor / W/O To Deck / Open Concept
Exterior
Features
Parking
Garage spaces 2
Garage type Attached
Other parking spaces 2
Total parking spaces 4
Property History
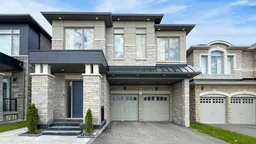 32
32