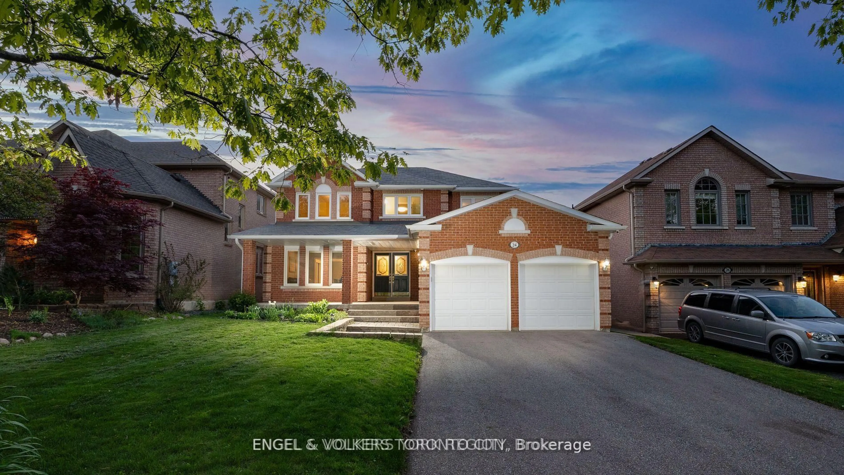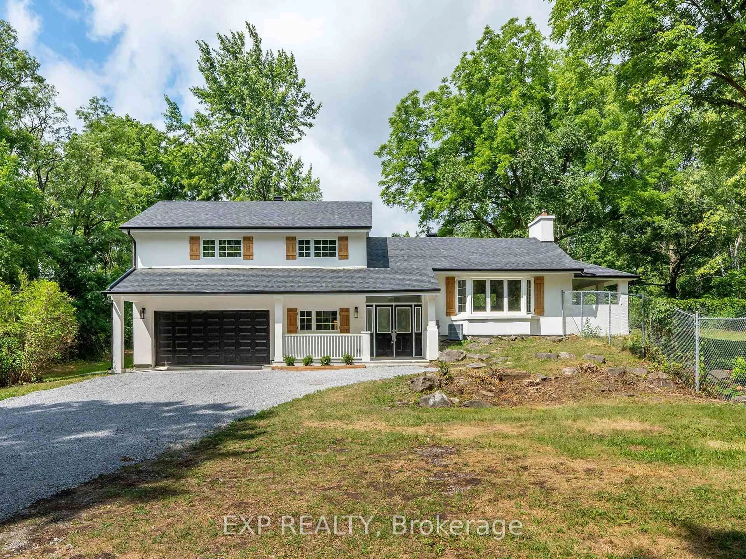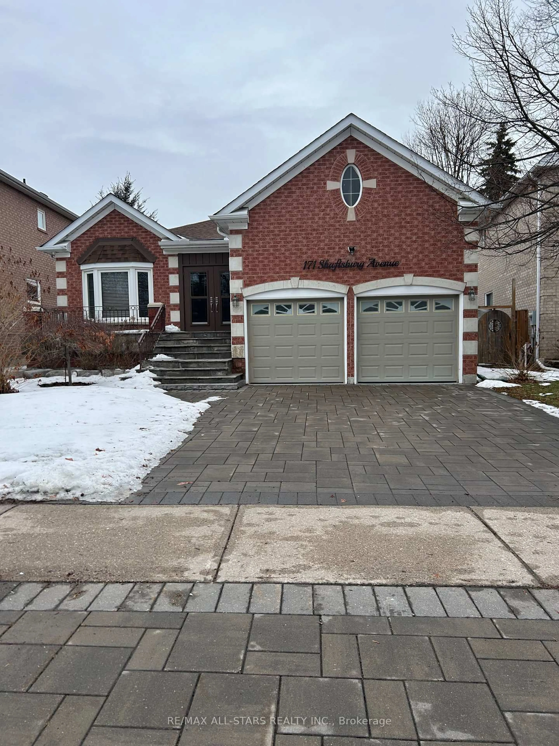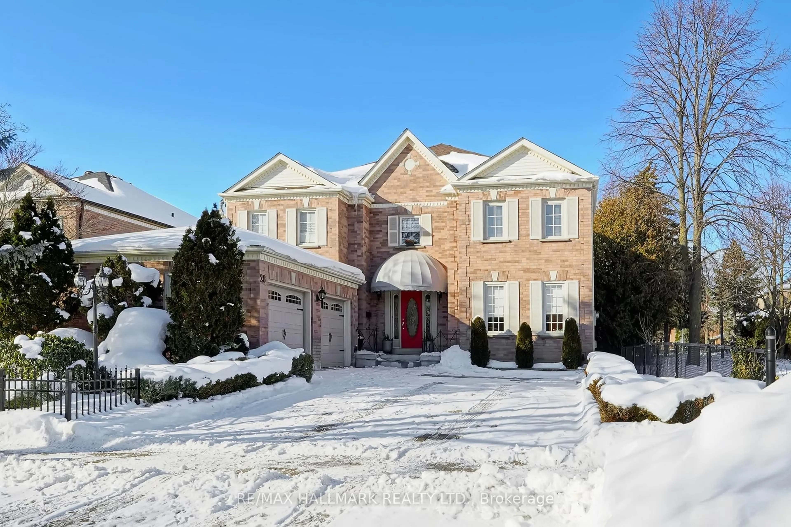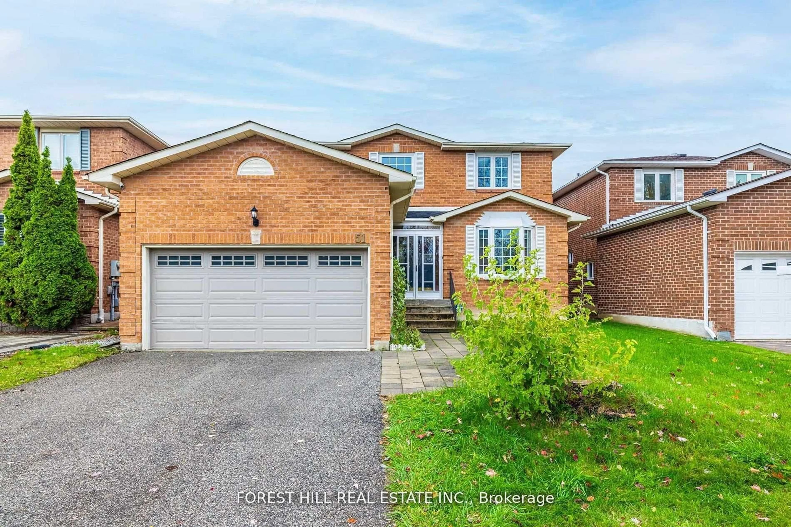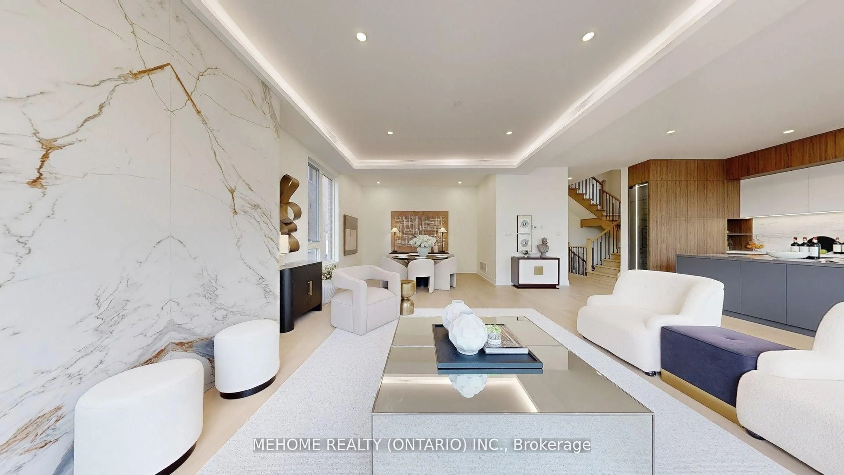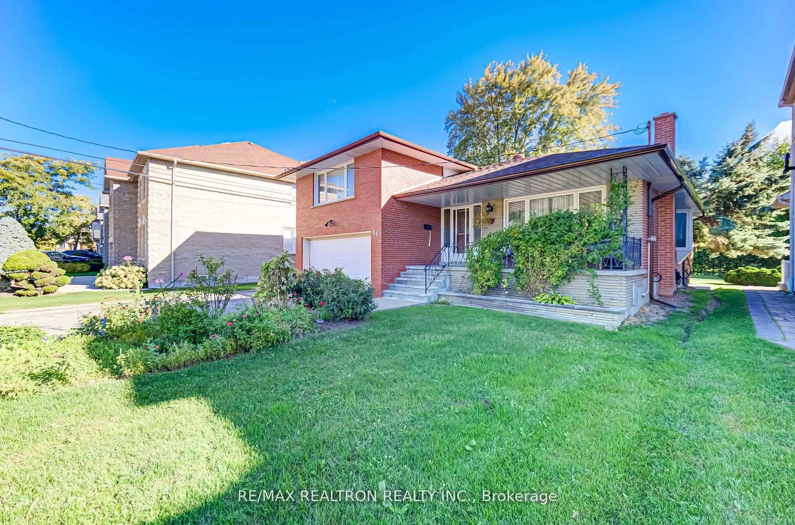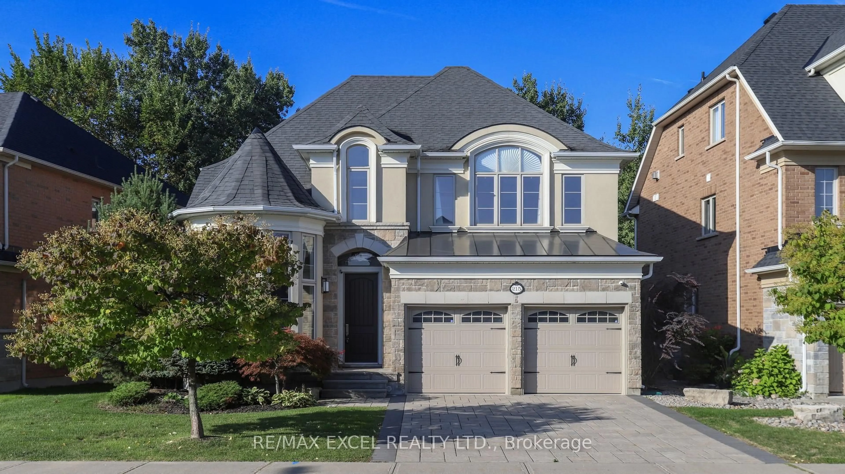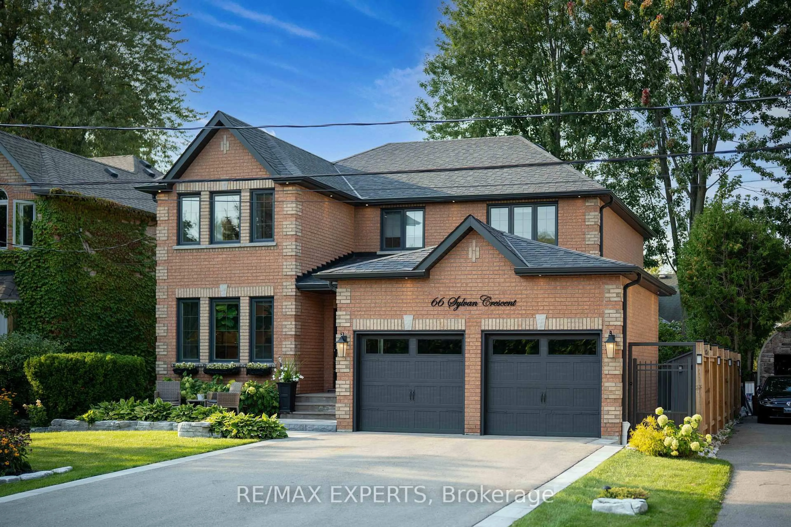Introducing this beautiful 4-year-new detached home in the highly sought-after Richland community of Richmond Hill-one of the most desirable and family-friendly neighbourhoods in the area. Offering 4 spacious bedrooms and approximately 2,644 sq. ft. of bright, elegant living space, this stunning residence combines modern comfort, premium upgrades, and timeless design. Step inside to discover 10-ft ceilings on the main floor, raised basement ceilings, and wide plank oak engineered hardwood flooring throughout. The gourmet kitchen is a chef's dream, featuring taller custom cabinetry, an enlarged island, a custom range hood, and high-end finishes. The home is further enhanced with an upgraded 200-amp electrical panel, smooth ceilings, and a low-maintenance vacuum elevator-making it fully set up for aging in place and ideal for multi-generational families. Enjoy peace of mind with a video security camera system, and relax or entertain outdoors in the professionally paved backyard featuring a beautiful gazebo. Conveniently located close to major stores, restaurants, top-rated schools, and easy highway access, this home perfectly blends luxury, functionality, and long-term livability in one of Richmond Hill's most prestigious communities.
Inclusions: Fridge, stove, all Bosch Kitchen Appliances, dishwasher, washer and dryer, all ELF, upgrades faucets, custom window coverings, and security cameras with solar motion lights in some areas.
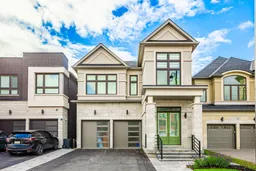 48
48

