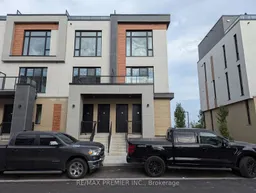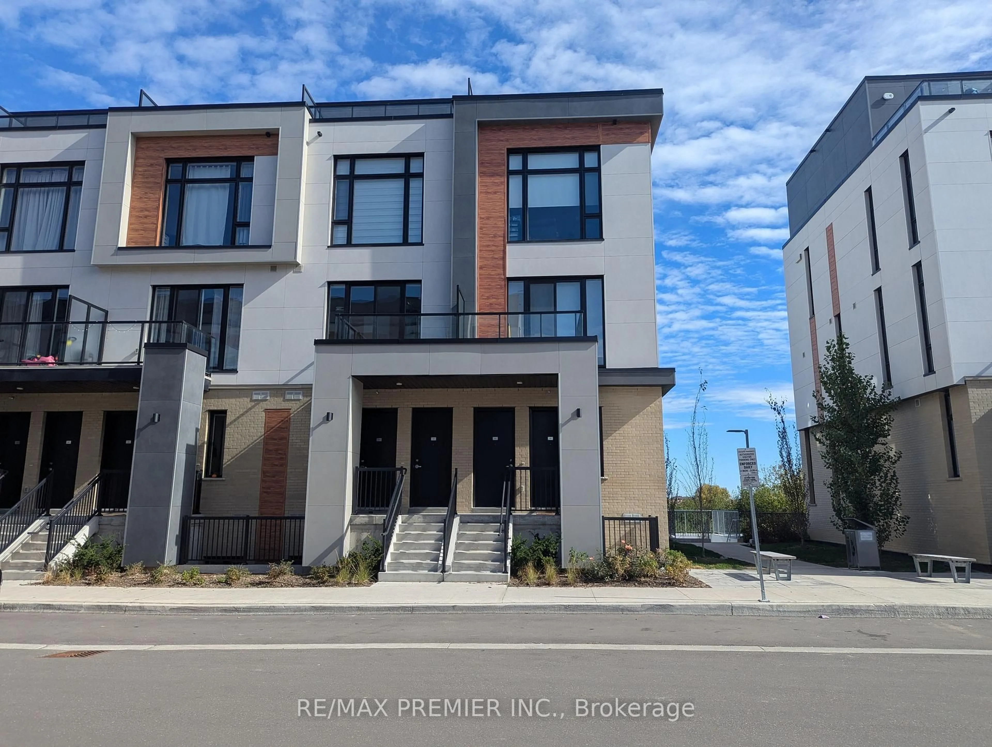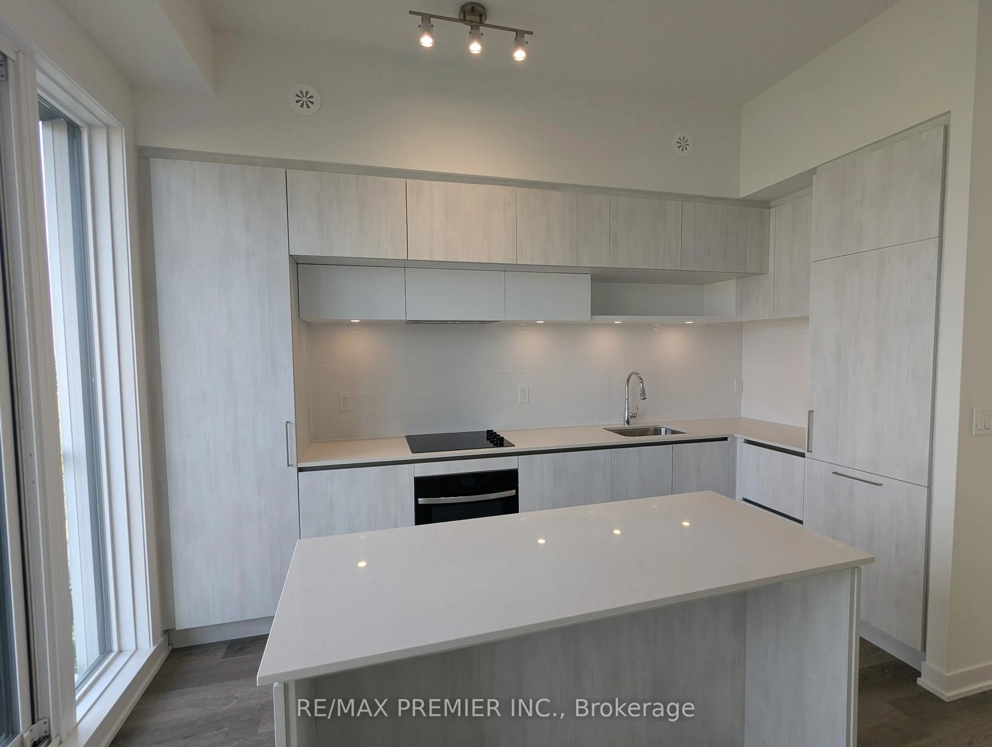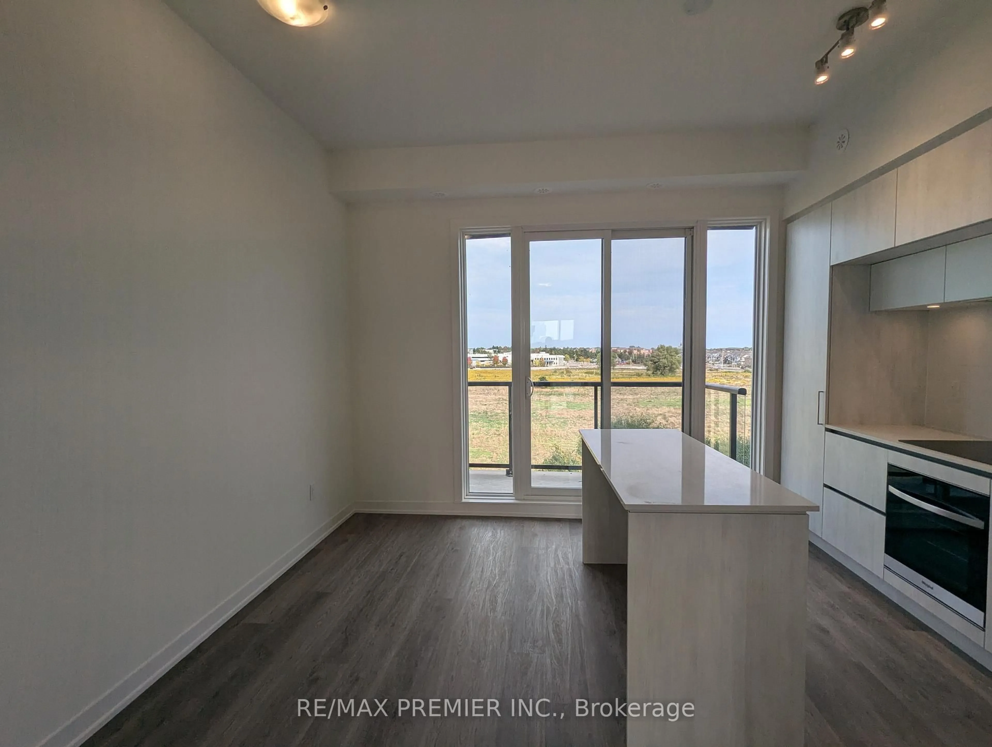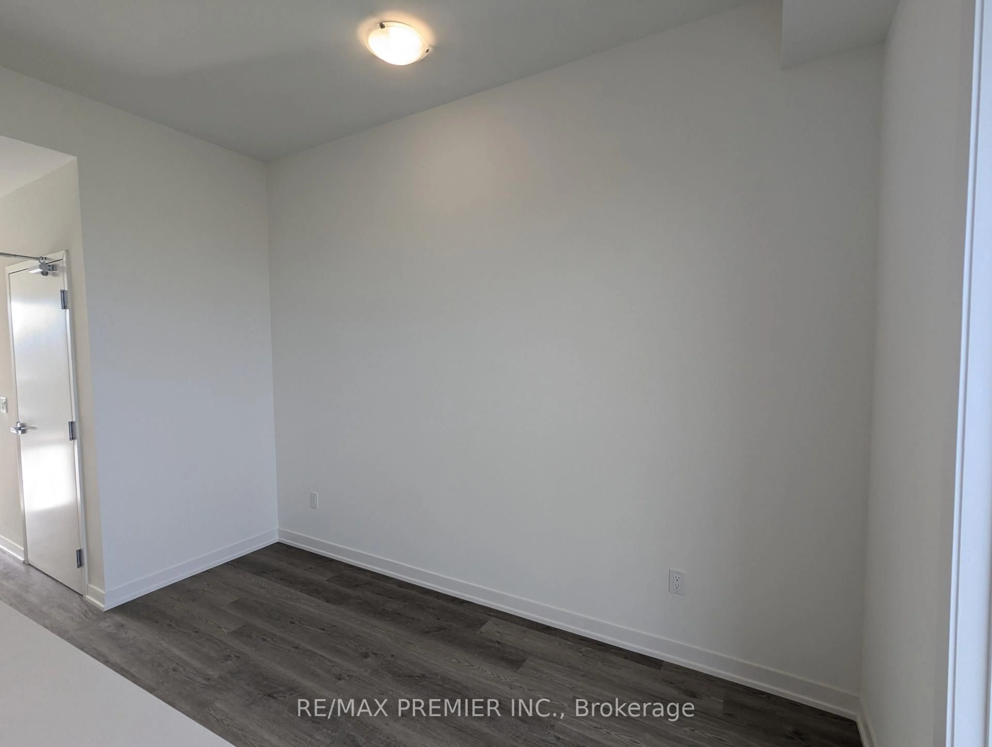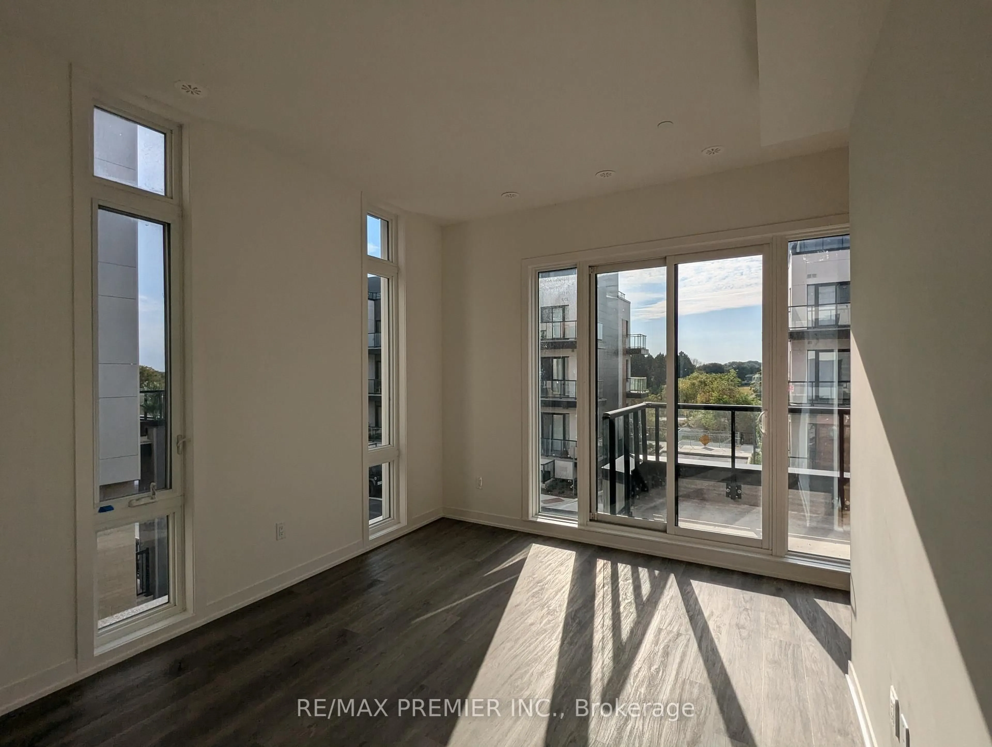9 Steckley House Lane #502, Richmond Hill, Ontario L4S 0N1
Contact us about this property
Highlights
Estimated valueThis is the price Wahi expects this property to sell for.
The calculation is powered by our Instant Home Value Estimate, which uses current market and property price trends to estimate your home’s value with a 90% accuracy rate.Not available
Price/Sqft$525/sqft
Monthly cost
Open Calculator

Curious about what homes are selling for in this area?
Get a report on comparable homes with helpful insights and trends.
*Based on last 30 days
Description
Welcome to Elgin East by Sequoia Grove Homes. This end unit 3 Bedroom, 3 Bathroom home is one of the few blocks of "through" townhouses in the subdivision. This townhouse boasts 1732 Sq. Ft. and 282 Sq. Ft. of outdoor space! Includes 2 underground parking spots and 1 storage locker. Upgrades Include: Primary bedroom fireplace and primary ensuite handheld chrome shower. Some standard finishes/features include: 10 foot ceilings on the main floor, 9 foot ceilings on all other floors, soft close kitchen cabinets, quartz counters in kitchen, second bathroom and primary ensuite, smooth ceilings throughout, under cabinet lighting in the kitchen, three balconies and a terrace! Pedestrian path to Elgin Mills for easy access on foot to property. Close to: Costco, Highway 404, restaurants And more!
Property Details
Interior
Features
Main Floor
Kitchen
3.98 x 2.13Vinyl Floor / Quartz Counter / Breakfast Bar
Dining
3.98 x 2.15Vinyl Floor / W/O To Balcony
Living
3.91 x 3.42Vinyl Floor / W/O To Balcony / Window Flr to Ceil
Exterior
Features
Parking
Garage spaces 2
Garage type Underground
Other parking spaces 0
Total parking spaces 2
Condo Details
Amenities
Visitor Parking
Inclusions
Property History
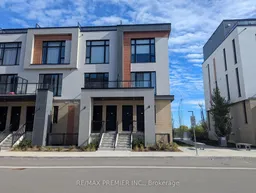 24
24