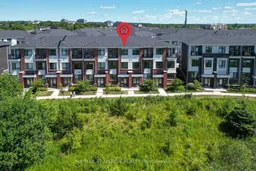Sold 120 days ago
30 Nine Mile Lane, Richmond Hill, Ontario L4C 5S6
In the same building:
-
•
•
•
•
Sold for $···,···
•
•
•
•
Contact us about this property
Highlights
Sold since
Login to viewEstimated valueThis is the price Wahi expects this property to sell for.
The calculation is powered by our Instant Home Value Estimate, which uses current market and property price trends to estimate your home’s value with a 90% accuracy rate.Login to view
Price/SqftLogin to view
Monthly cost
Open Calculator
Description
Signup or login to view
Property Details
Signup or login to view
Interior
Signup or login to view
Features
Heating: Forced Air
Cooling: Central Air
Fireplace
Exterior
Signup or login to view
Features
Patio: Terr
Balcony: Terr
Parking
Garage spaces 2
Garage type Built-In
Other parking spaces 0
Total parking spaces 2
Condo Details
Signup or login to view
Property History
Aug 15, 2025
Sold
$•••,•••
Stayed 21 days on market 49Listing by trreb®
49Listing by trreb®
 49
49Property listed by RE/MAX REALTRON REALTY INC., Brokerage

Interested in this property?Get in touch to get the inside scoop.


