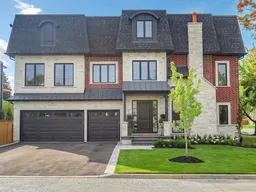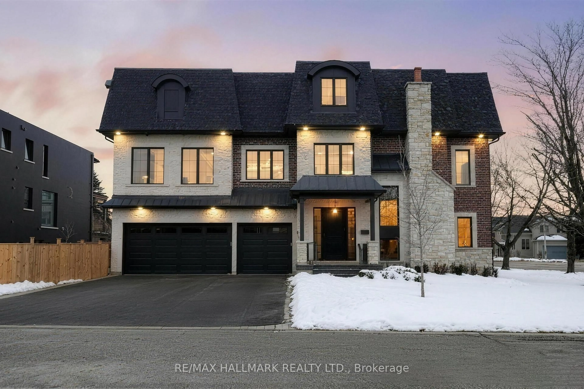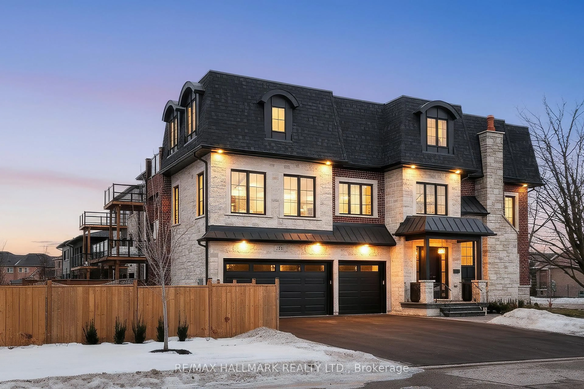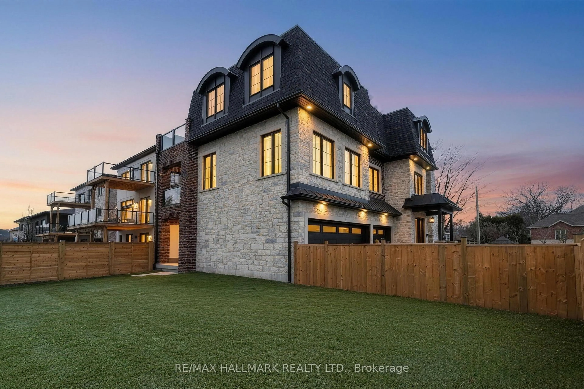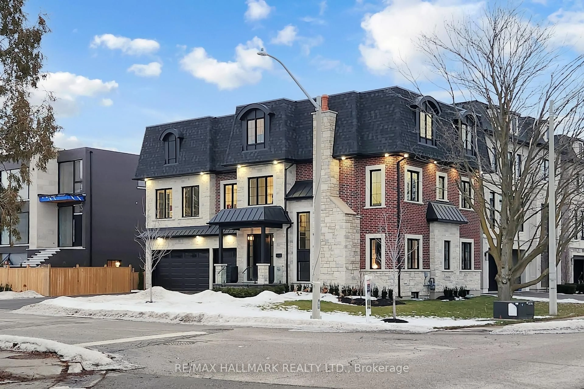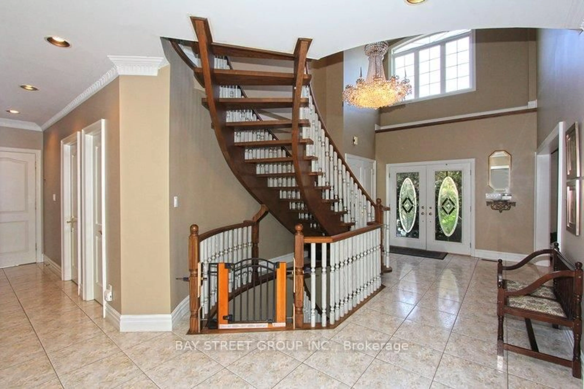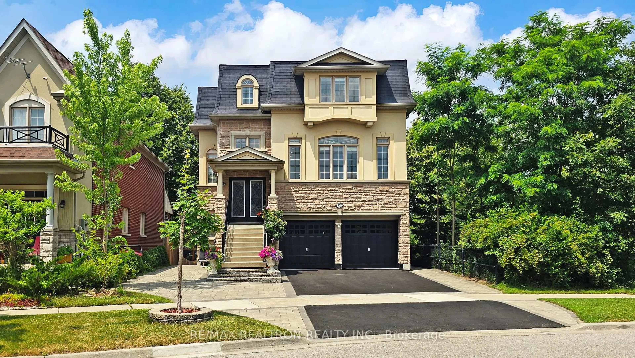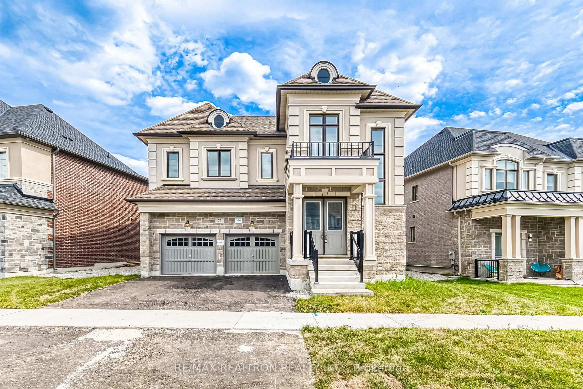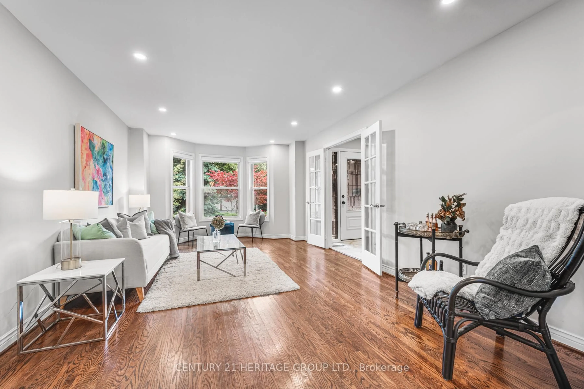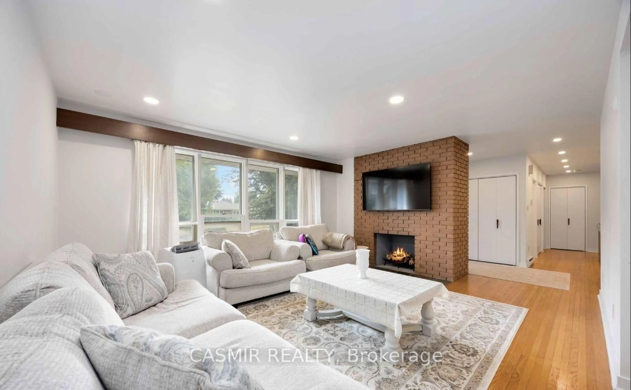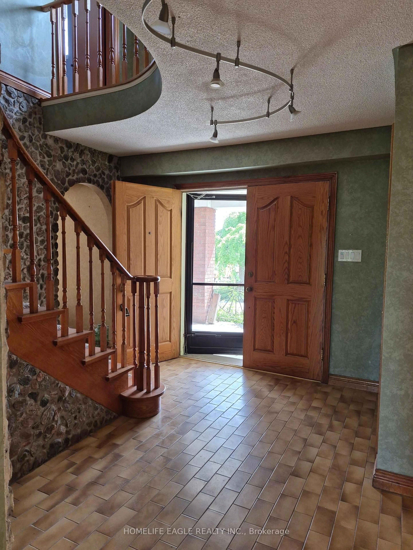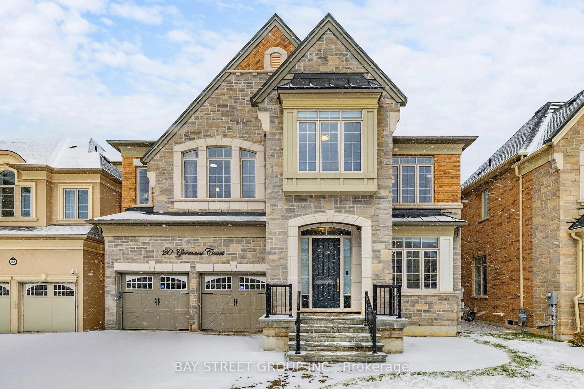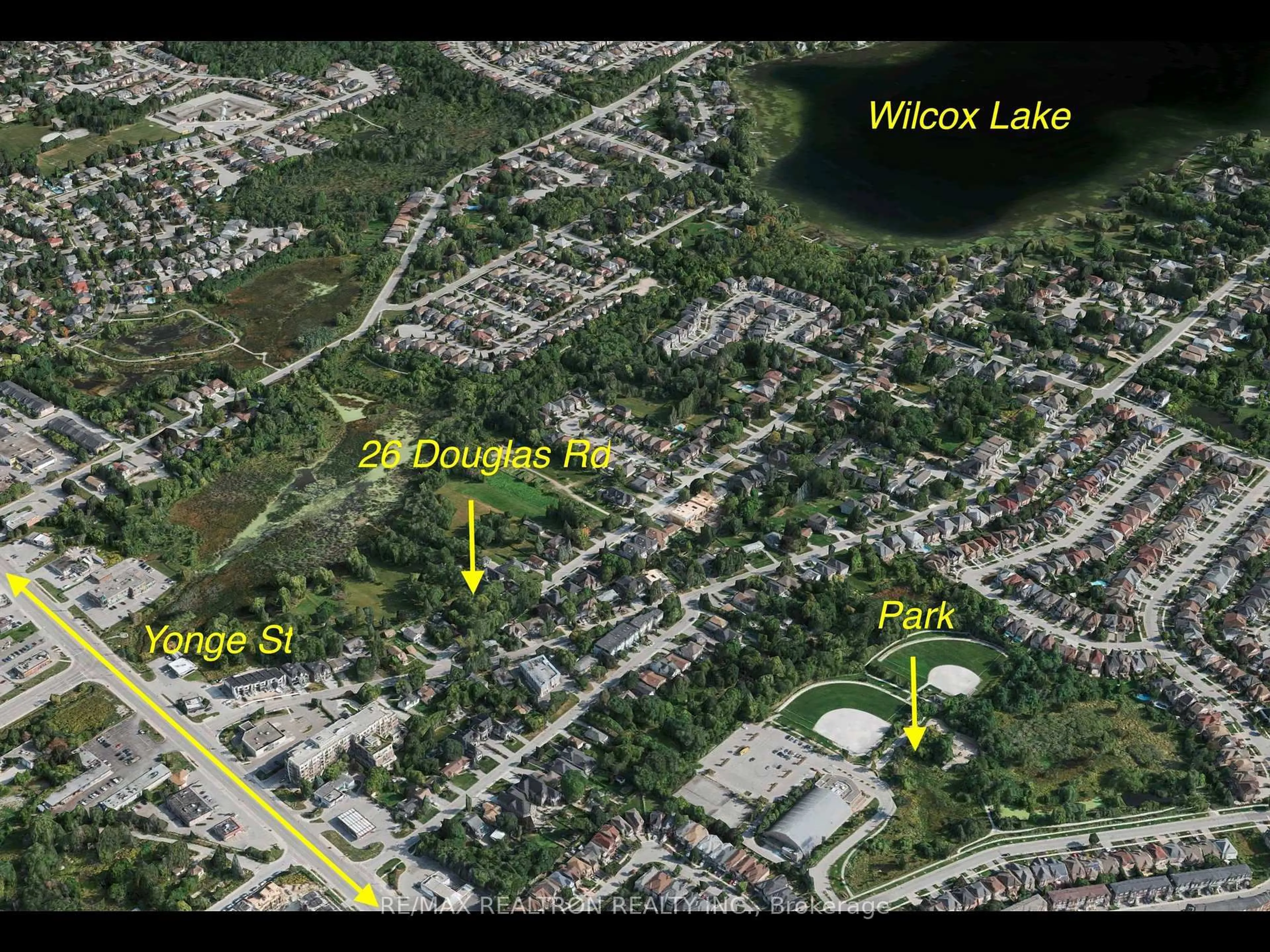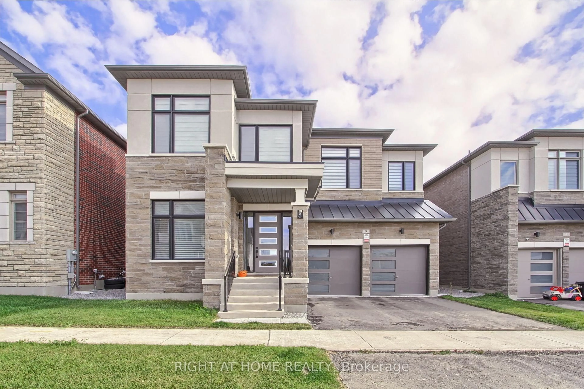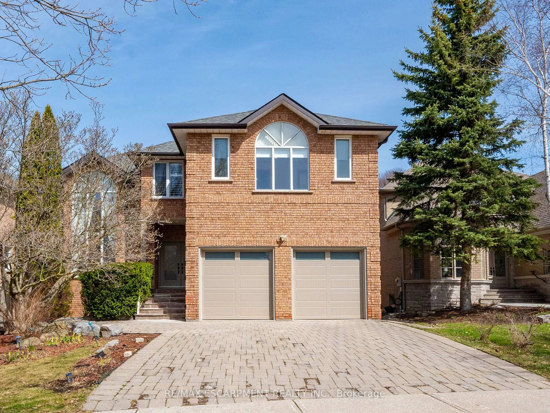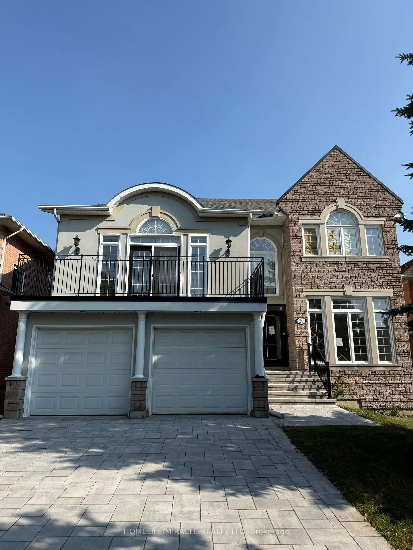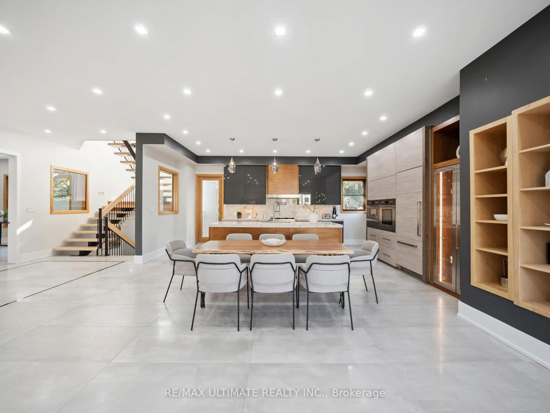31 Naughton Dr, Richmond Hill, Ontario L4C 4M6
Contact us about this property
Highlights
Estimated valueThis is the price Wahi expects this property to sell for.
The calculation is powered by our Instant Home Value Estimate, which uses current market and property price trends to estimate your home’s value with a 90% accuracy rate.Not available
Price/Sqft$677/sqft
Monthly cost
Open Calculator
Description
Welcome to this Italian builder custom-built masterpiece (2025), offering exceptional craftsmanship, timeless elegance, andmodern sophistication ** Rare private residential ELEVATOR servicing all 4 levels **SOUTH exposure W/abundant natural light, and soaring 9-10-9 ftceilings throughout 3 levels **Located in Top Ranked School Zone: St. Teresa of Lisieux Catholic High School (Ontario's No.1-ranked high schoolwith a perfect 10.0 rating) and Richmond Hill High School *Offering 3-car garage, 4,579 SF of luxurious above-ground 3 levels living space, 4spacious bedrooms, 5 elegant washrooms *The grand foyer impresses with a 20ft ceiling, refined wainscoting, and architectural detailing *Amain-floor office W/fireplace provides an ideal work-from-home office *The open-concept 2nd level is designed for both entertaining andeveryday living,highlighted by an extended linear electric fireplace that anchors the living area, MillWork Modern Slat Fluted Acoustic Wood WallPanel from Italy CHEVRON BRUSH FLOORING *The chef-inspired kitchen features a large central island, dual sinks, premium quartz countertops, built-in high-endappliances, MarbleSplash, cabinetry, and a walk-in pantry for added convenience *Walk out to a large elevated deck with gas BBQ line,overlooking a private backyard oasis *The upper level offers four generously sized bedrooms, along with convenient second-floor laundry**Unmatched in luxury,craftsmanship, and location-just steps to Yonge Street, Walking distance to Yonge St, VIVA transit. Close to the CommunityCenter W/Swimmingpool, gym, HWY 404 & 400, Costco, restaurants, T&T, shopping Mall, Library, Hospital. Surrounded by trails, ponds, friendlyand safe neighbourhoods. truly exceptional home and an absolute must see!
Property Details
Interior
Features
Main Floor
Office
4.37 x 3.35Window / Fireplace / hardwood floor
Living
4.57 x 4.45Large Window / Wainscoting / hardwood floor
Exterior
Features
Parking
Garage spaces 3
Garage type Attached
Other parking spaces 4
Total parking spaces 7
Property History
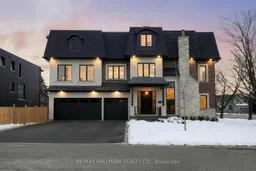 50
50