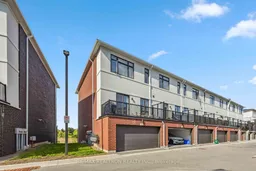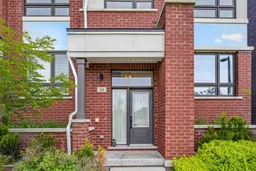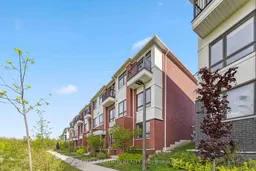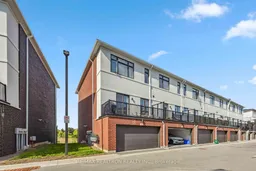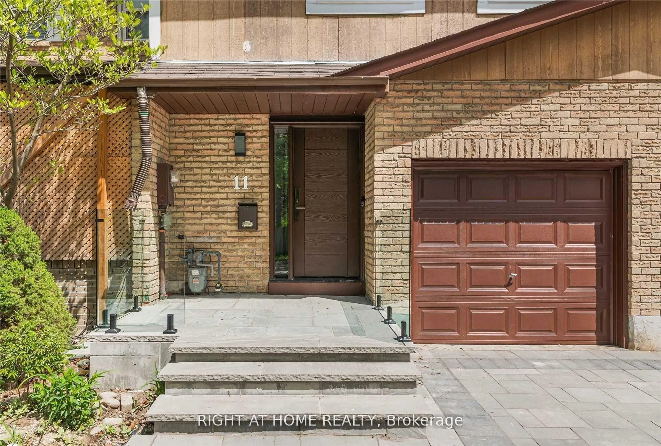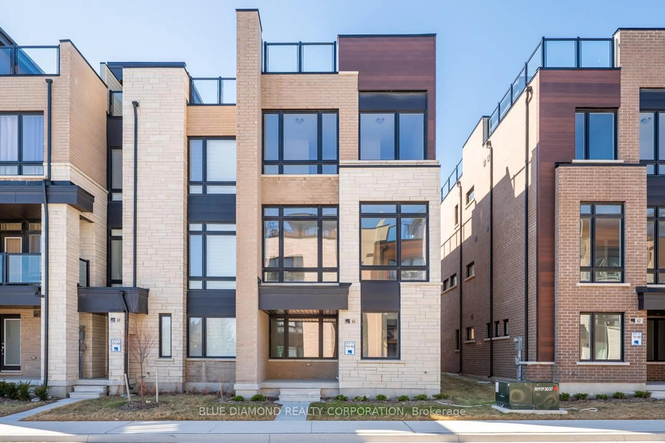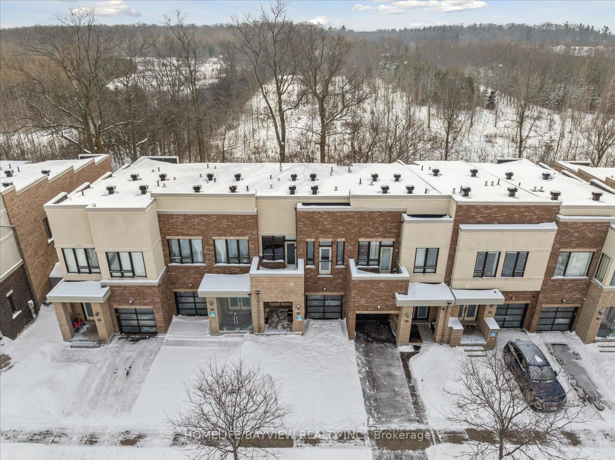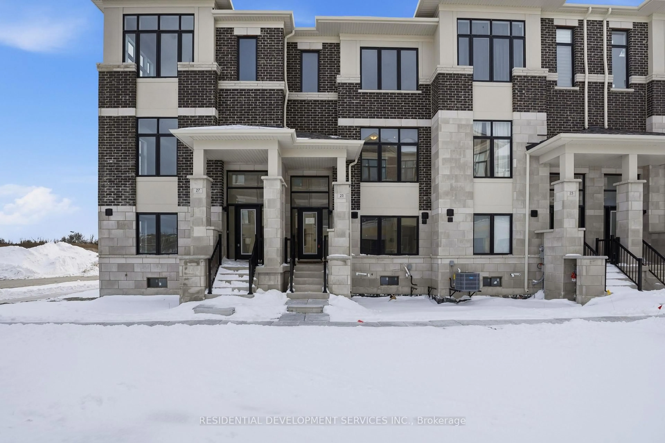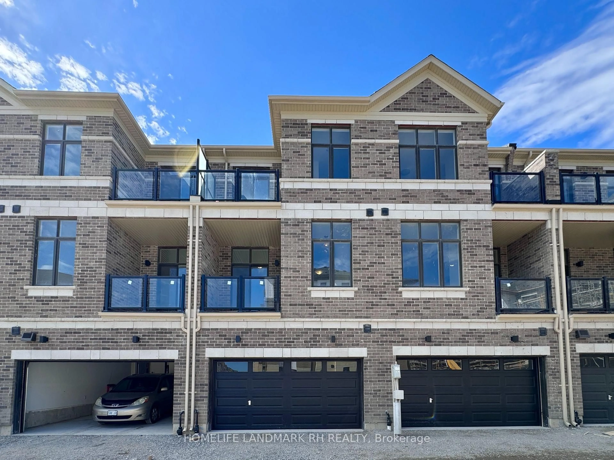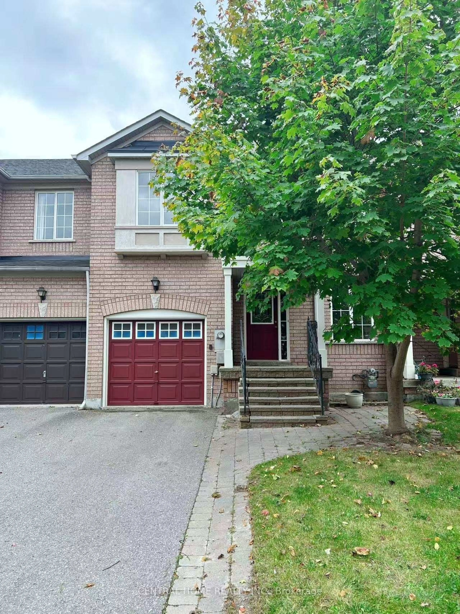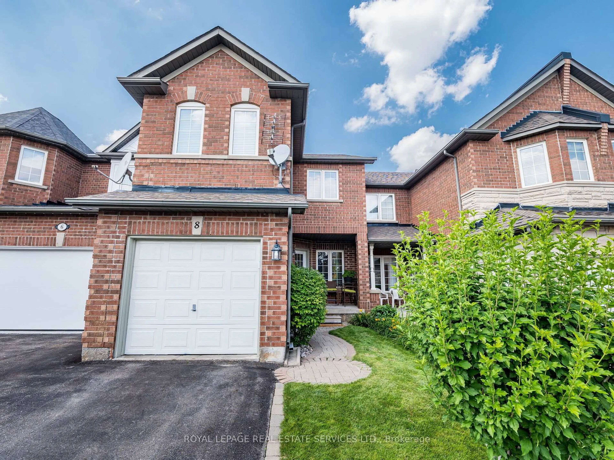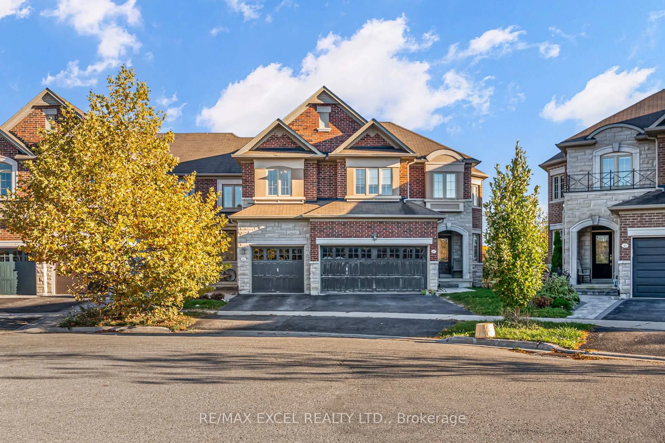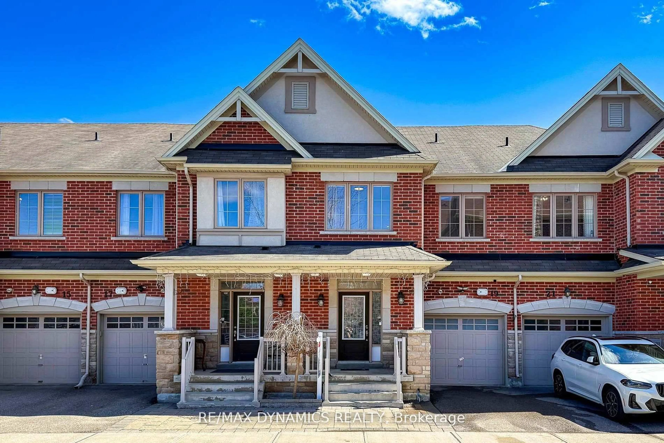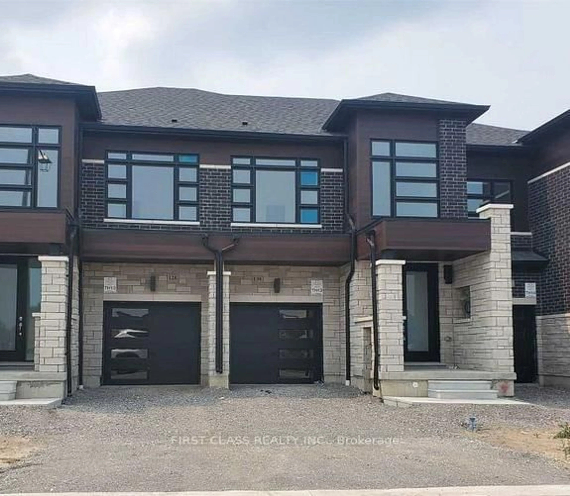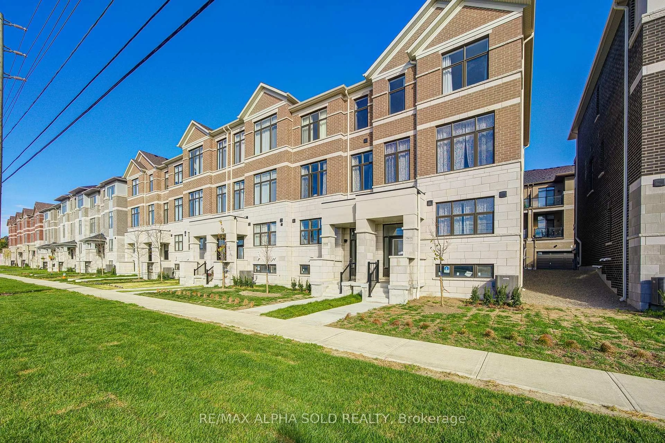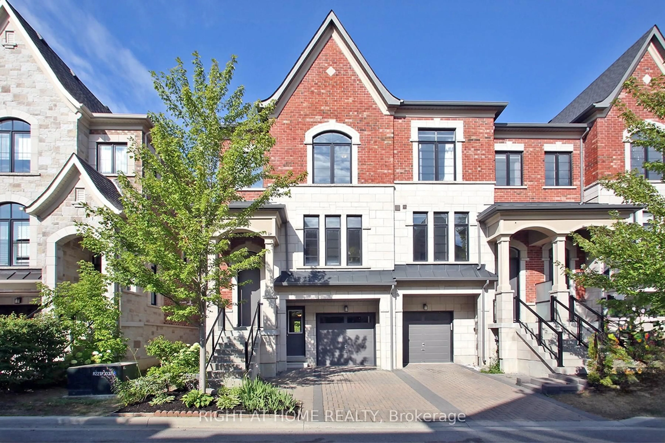BOOK YOUR SHOWING TODAY-DONT MISS THIS DREAM HOME! Rarely offered ravine lot end-unit townhome in the heart of Richmond Hill, built by Treasure Hill. This 4-year-new home features 4 bedrooms (2 with ensuites), over 2,200 sq ft of luxury living, and a double car garage. Enjoy 10' ceilings on the second floor, and 9' ceilings on the third floor. Wide 7.5" hardwood flooring and large windows fill the space with natural light. Southeast-facing living room with walk-out to balcony. The upgraded kitchen boasts quartz countertops, a center island, a full set of upgraded stainless steel appliances, full backsplash with marble mosaic feature, and custom cabinetry upgraded to ceiling heightwith extended cabinets continuing into the dining area for added storage and functionality. Designer light fixtures throughout. Ground floor bedroom with 4-pc ensuiteperfect for guests or in-laws. Spacious primary suite with walk-in closet and spa-like 5-pc ensuite. Main bathroom upgraded with a sleek glass shower. Two thermostats for enhanced comfort and efficiency. Enjoy breathtaking ravine and pond views. Located in a top-ranking school district, steps to transit, shops, restaurants, and all amenities!
Inclusions: Stainless Steel Fridge,Stove, Range Hood, Built-In Dishwasher, Washer & Dryer All Existing Window Coverings & electric light fixtures, gasfurnace, garage wall mounted organizer, GDO & remote control
