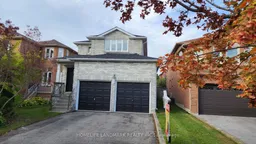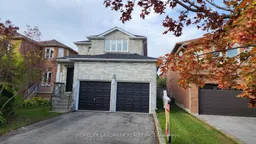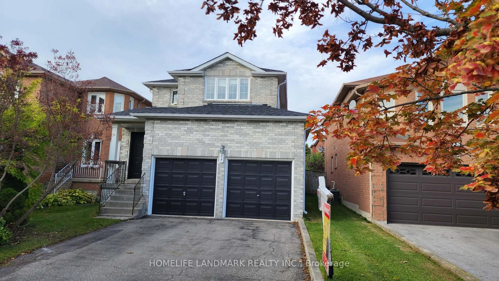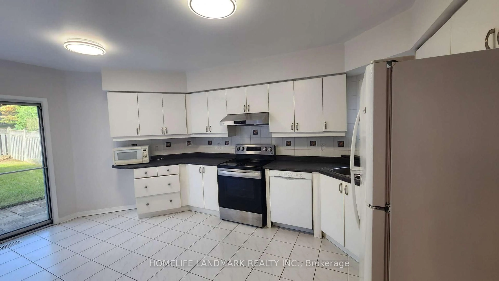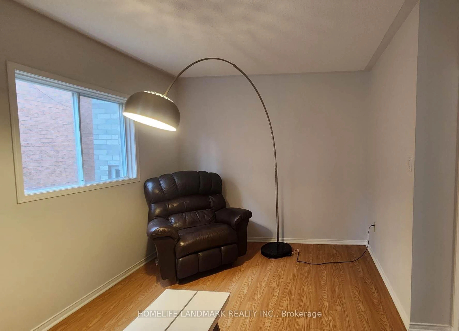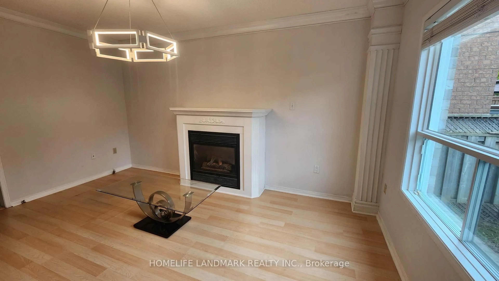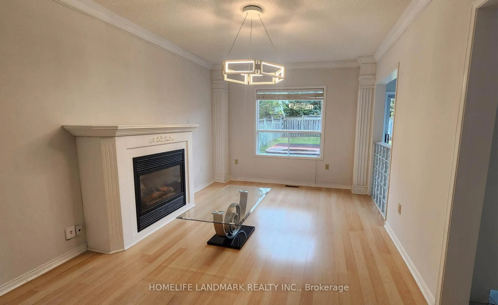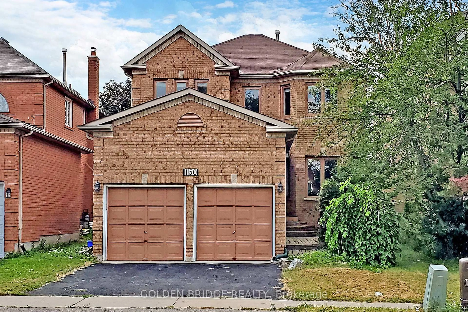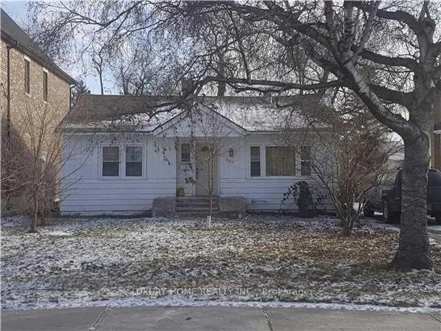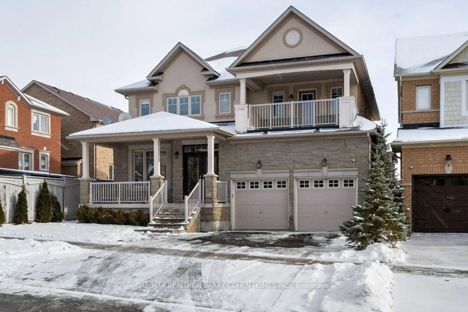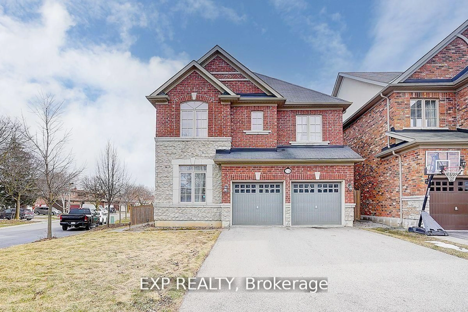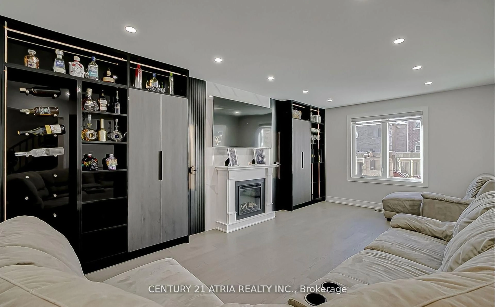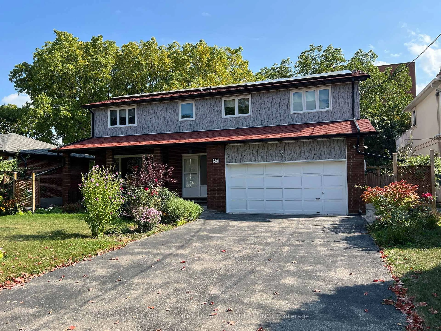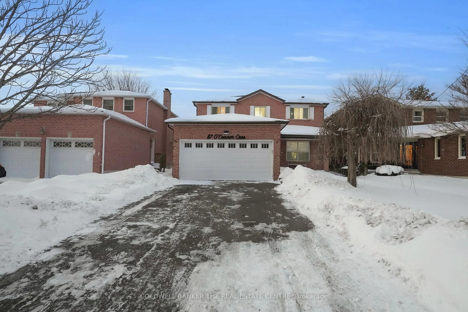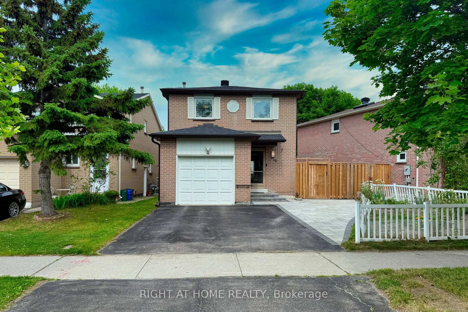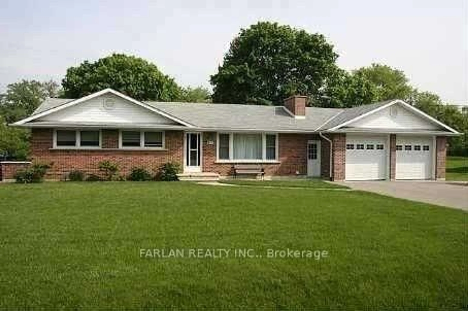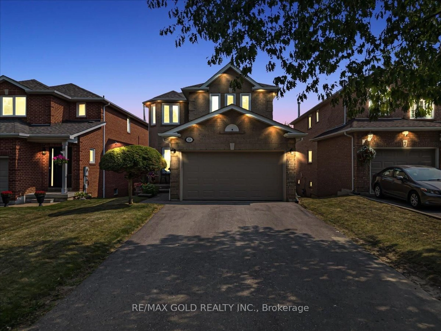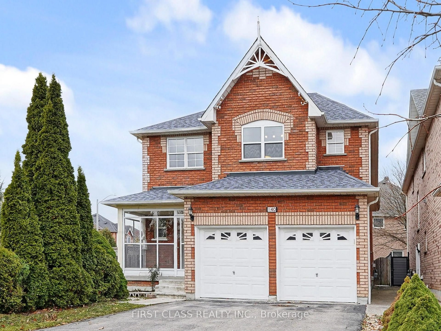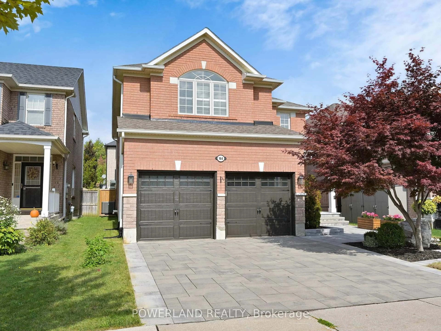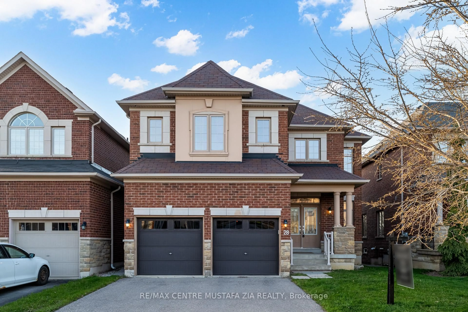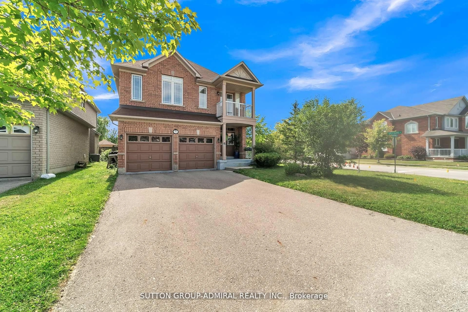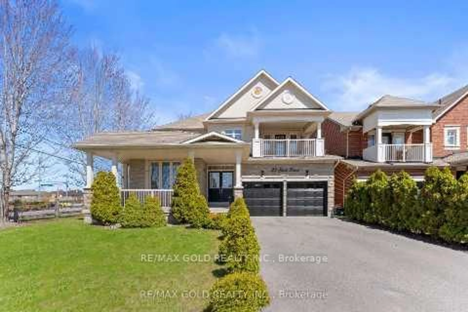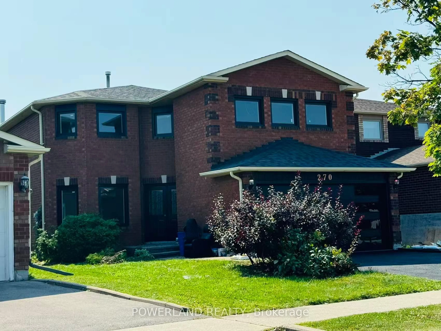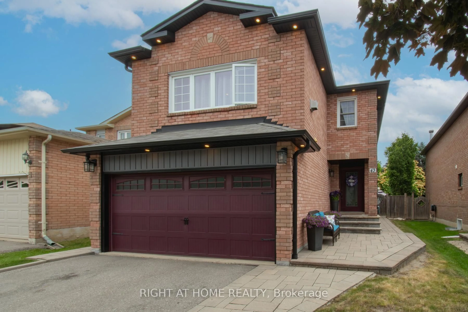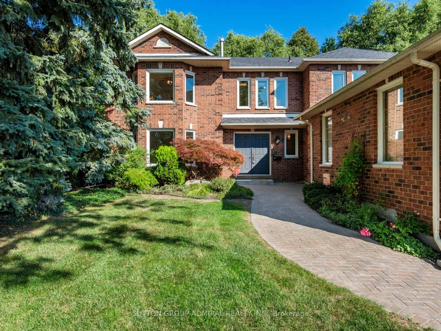48 Painted Rock Ave, Richmond Hill, Ontario L4S 1R6
Contact us about this property
Highlights
Estimated valueThis is the price Wahi expects this property to sell for.
The calculation is powered by our Instant Home Value Estimate, which uses current market and property price trends to estimate your home’s value with a 90% accuracy rate.Not available
Price/Sqft$781/sqft
Monthly cost
Open Calculator
Description
Welcome to 48 Painted Rock Ave, This stunning 4 bedroom detached home nestled in the vibrant and prestigious Westbrook community of Richmond Hill. Situated on a quiet street, renowned for its family-friendly atmosphere and top-rated schools in the GTA, Including Richmond Hill High School, Silver Pines Public School, and St. Theresa of LCHS. 3 Mins walking to St.Theresa High. New roof,freshly painted. The main floor showcases 8.6ft ceilings. Large pool size back yard fully fenced for privacy. Close to The Community Center W/swimming pool, HWY 404 & 407, Costco, Restaurants, Library, Hospital. Don't Miss This Beauty!
Upcoming Open House
Property Details
Interior
Features
Main Floor
Kitchen
5.32 x 3.65W/O To Patio / Ceramic Floor / Family Size Kitchen
Dining
6.18 x 3.28Combined W/Living / Laminate
Living
6.18 x 3.28Combined W/Dining / Laminate
Family
4.68 x 3.28Fireplace / Laminate / Picture Window
Exterior
Features
Parking
Garage spaces 2
Garage type Attached
Other parking spaces 3
Total parking spaces 5
Property History
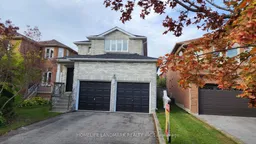 15
15