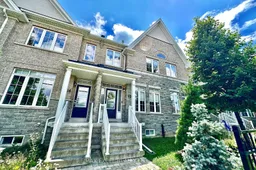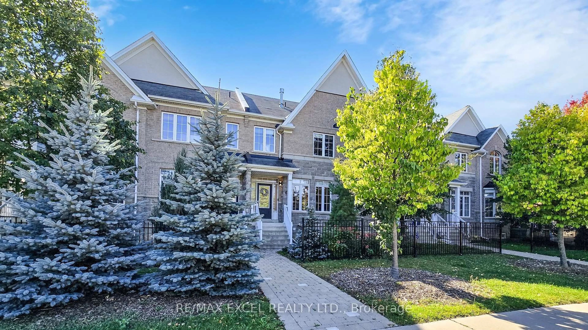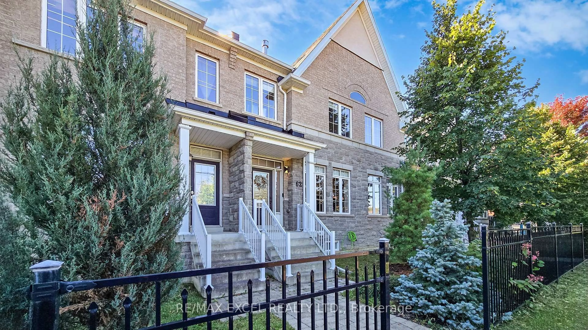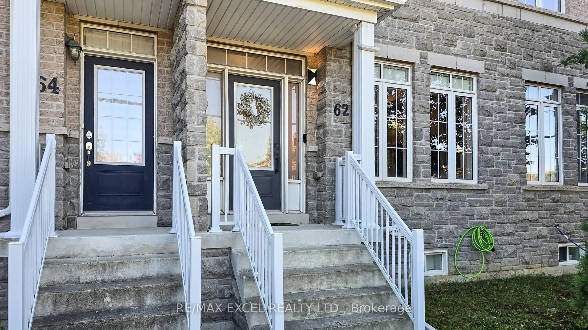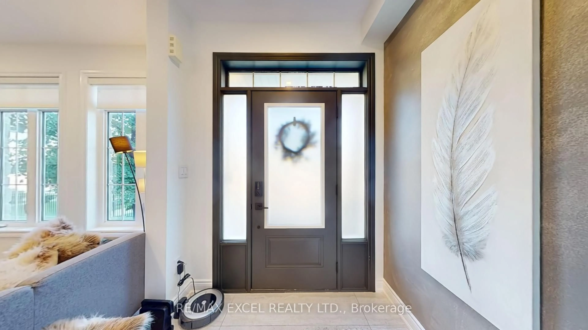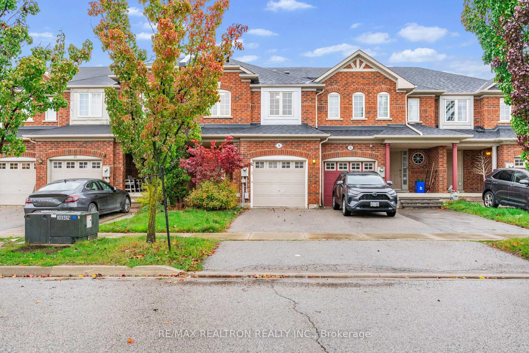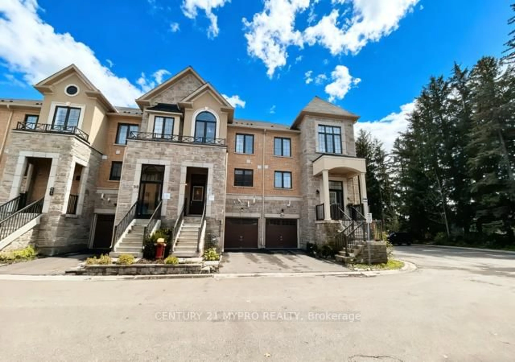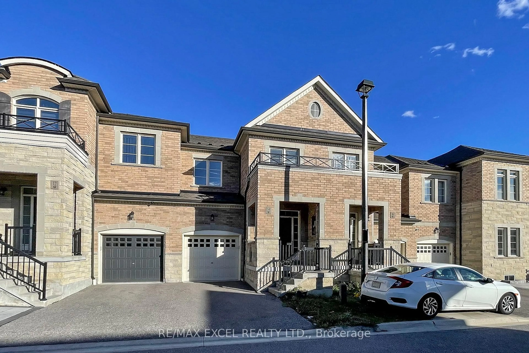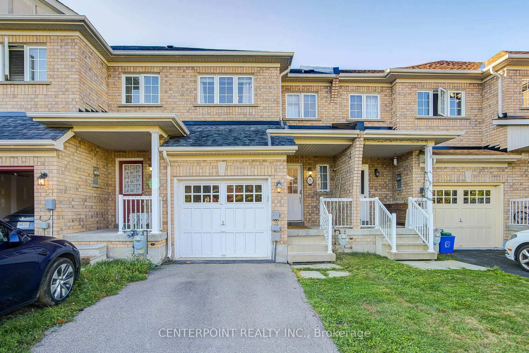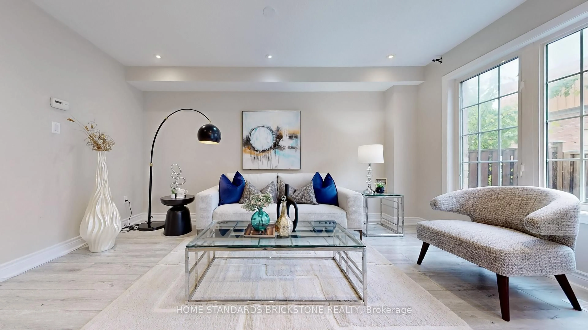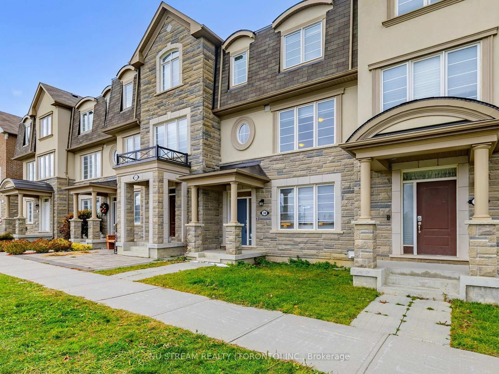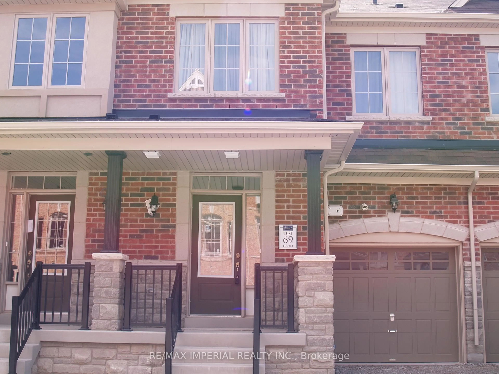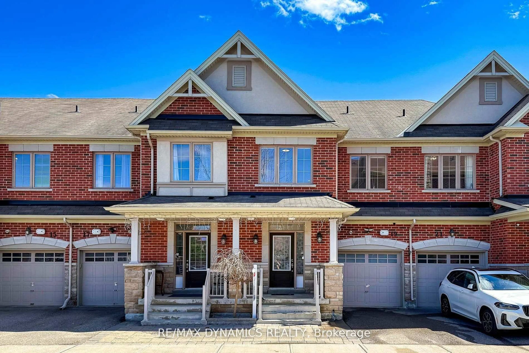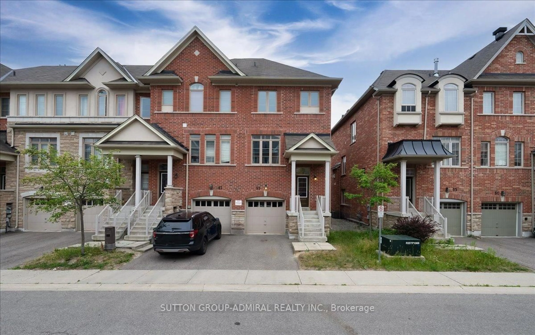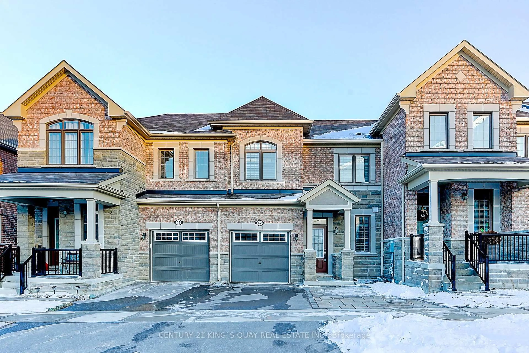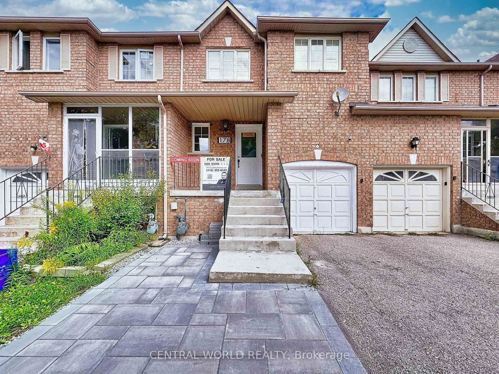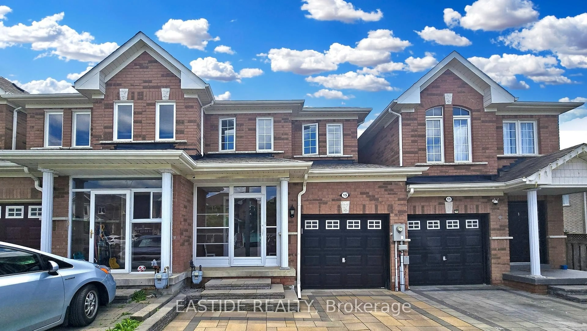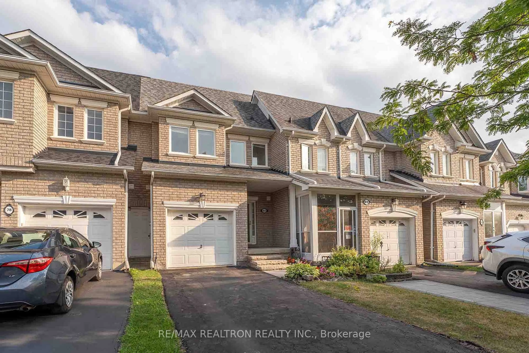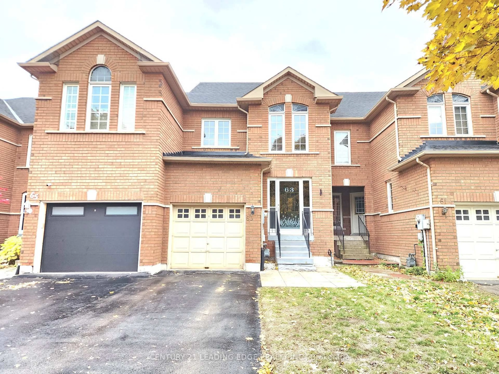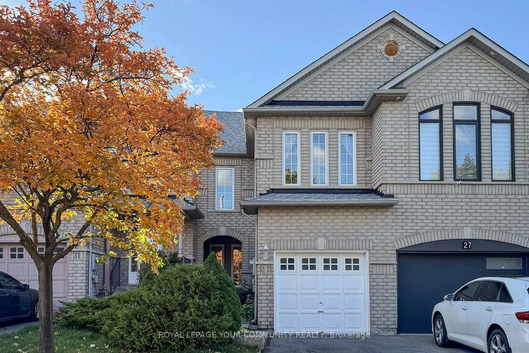62 Mack Clement Lane, Richmond Hill, Ontario L4S 0G2
Contact us about this property
Highlights
Estimated valueThis is the price Wahi expects this property to sell for.
The calculation is powered by our Instant Home Value Estimate, which uses current market and property price trends to estimate your home’s value with a 90% accuracy rate.Not available
Price/Sqft$751/sqft
Monthly cost
Open Calculator
Description
Absolutely Stunning and Fully renovated townhouse in the Highly Desirable Westbrook community. Featuring over $200,000 in Premium Upgrades. Enjoy a Modern Contemporary Design with Natural Wood tones, Smooth ceilings, Square pot lights, and Extra-wide hardwood flooring on main and second floors. The main level boasts 9-ft ceilings and a Dream Kitchen with a Quartz waterfall island, Full quartz backsplash, Integrated built-in Fridge & Freezer, Island wine/Cellar Fridge, Custom soft-close handleless Cabinetry, and Stainless-steel appliances. Spacious Family room with Custom built-ins and a three-way fireplace, walk-out to a beautiful balcony patio perfect for entertaining. This home boasts 3 Spacious Bedrooms and 4 Upgraded Bathrooms including a luxurious Primary suite with double-sink vanity, glass shower, freestanding bathtub, heated tower rack and walk-in closet. The finished basement offers additional living space ideal for recreation or office use. Interlocked driveway, new front door, double garage plus parking for two on driveway. Smart home system with electronic blinds and smart locks. Zoned for top-ranking schools, including Richmond Hill High School, St. Teresa of Lisieux Catholic High School, and Trillium Woods Public School. Close to Parks, Trails, Sports field, supermarket and all restaurants, this is a rare opportunity to own a truly refined home in one of Richmond Hills most sought-after neighborhoods. parks, trails, sports fields, and vibrant Yonge Street amenities. Move in and Enjoy!
Property Details
Interior
Features
Main Floor
Foyer
1.52 x 1.9Ceramic Floor / Closet / Pot Lights
Family
3.86 x 3.66hardwood floor / Large Window / 2 Way Fireplace
Dining
3.86 x 3.66hardwood floor / Combined W/Living / Pot Lights
Kitchen
3.96 x 2.44Modern Kitchen / Quartz Counter / Stainless Steel Appl
Exterior
Features
Parking
Garage spaces 2
Garage type Built-In
Other parking spaces 2
Total parking spaces 4
Property History
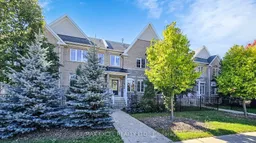 46
46