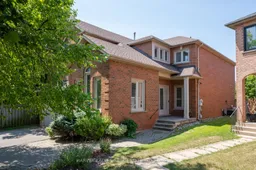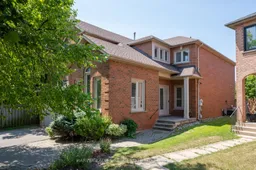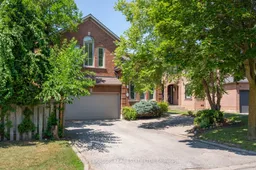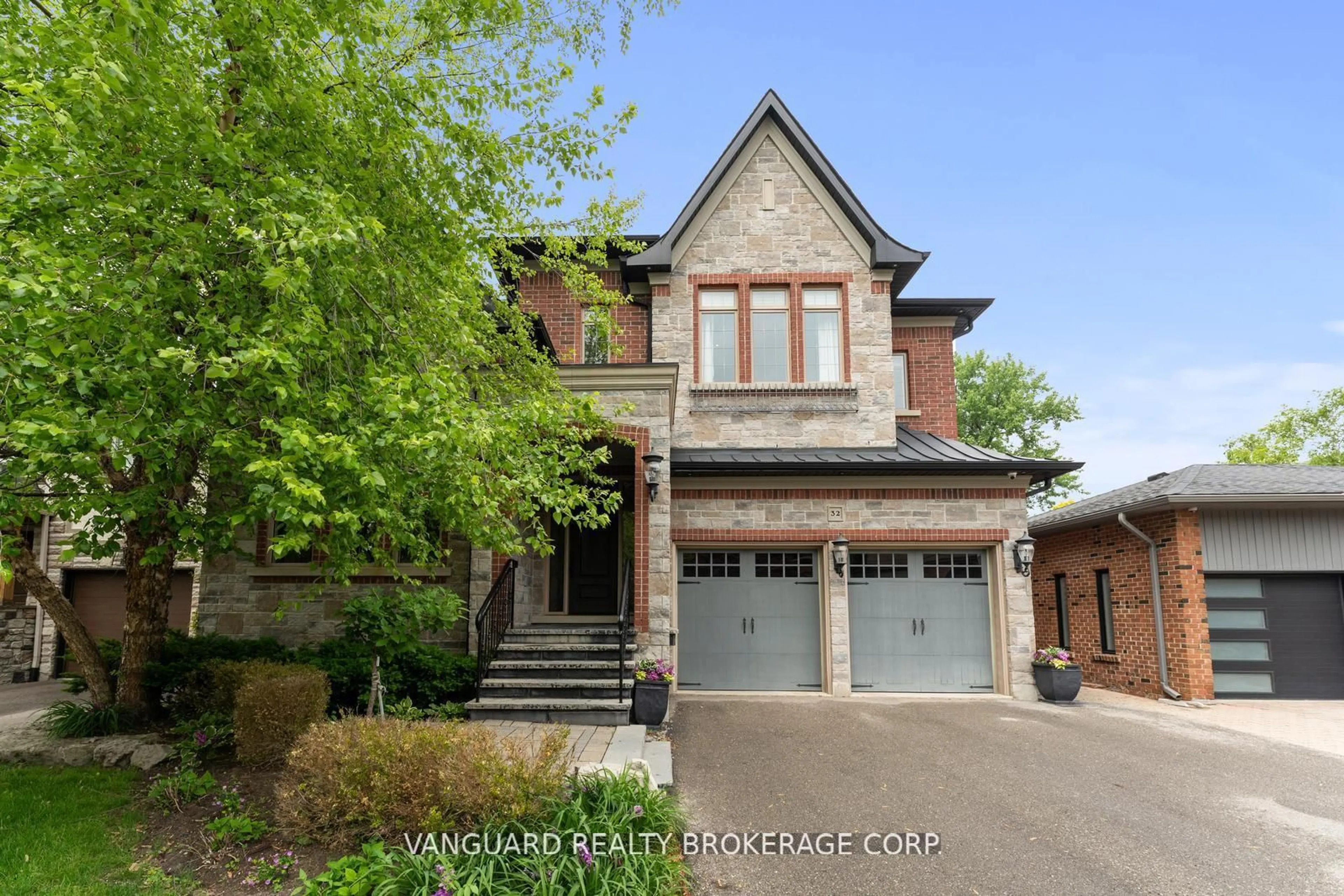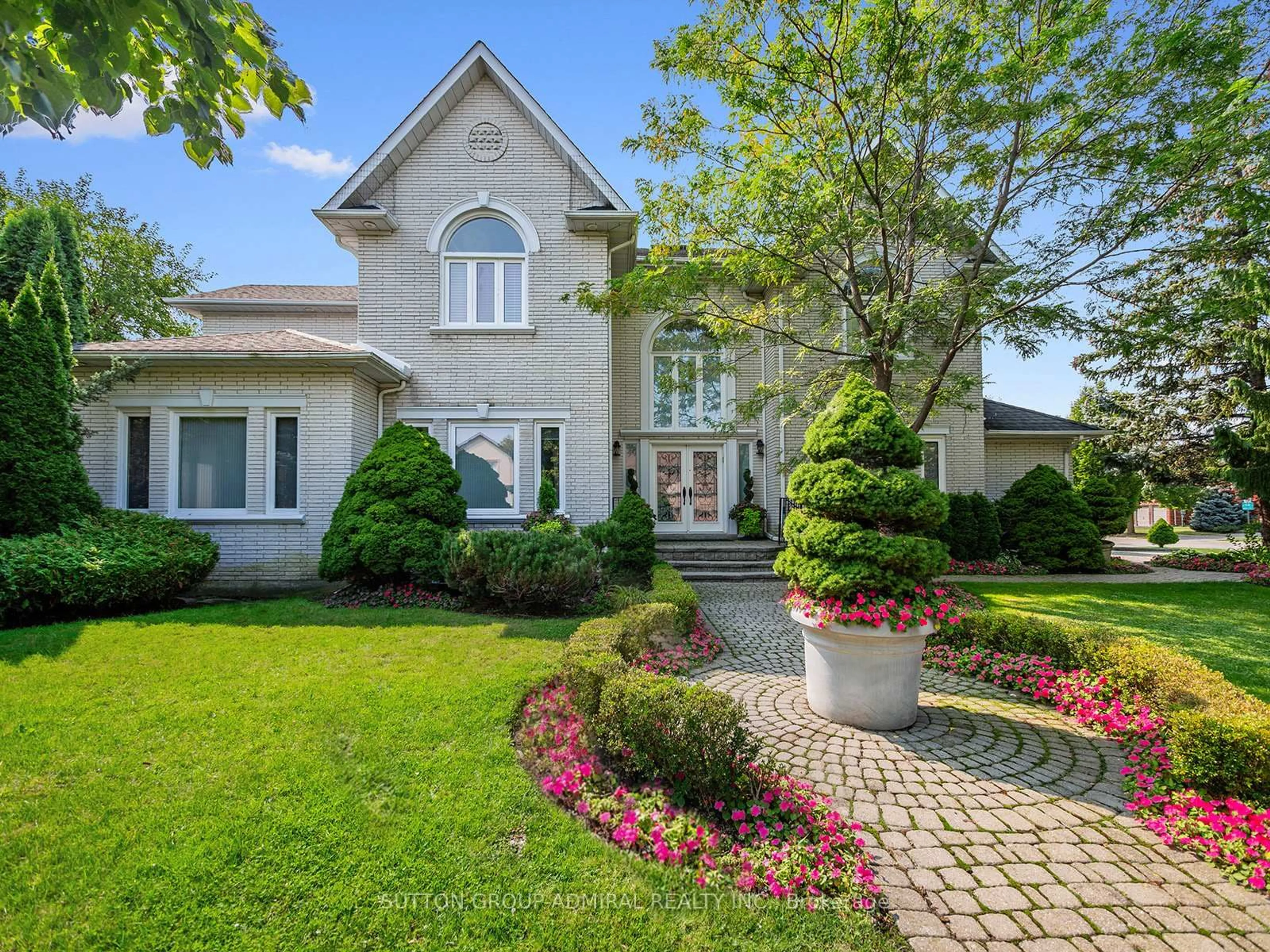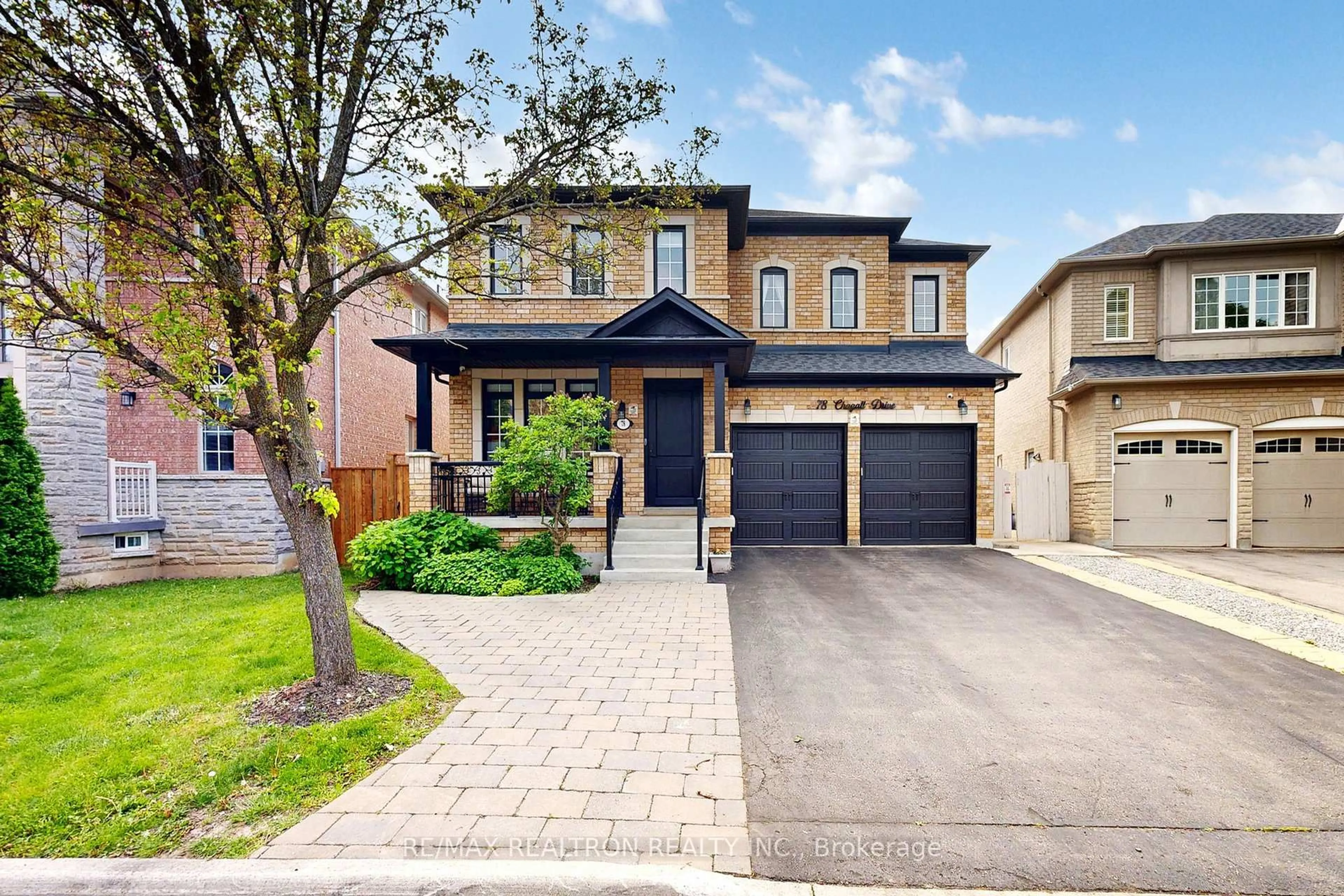Tucked away on a quiet cul-de-sac, this 4-bedroom, 5-bathroom residence oers 3,450 sq.ft. of elegant living space on apremium pie-shaped lot. A 6-car parking, double garage, and professionally landscaped grounds with an in ground pool set the stage for bothconvenience and luxury. Inside, a grand foyer with chandelier, travertine floors, and wainscotting leads to a private oce with cathedralceiling, French doors, and built-in shelving. The formal living and dining rooms showcase hardwood, crown moulding, pot lights, and built-inspeakers. At the heart of the home, the chefs kitchen features a granite island with bar seating, stainless steel appliances, and granitecounters, open to the family room with a double-sided wood-burning fireplace. A powder room, laundry with garage access, and oak staircasewith wrought iron spindles complete the main level.Upstairs, the primary retreat impresses with a cathedral ceiling, walk-in closet, built-inshelving, mini split A/C, and a spa-like 6-pc ensuite with freestanding tub and rain shower.The second bedroom has its own 3-pc ensuite, whilethe third and fourth share a 5-pc bath.The finished basement oers versatile rec space, laminate flooring, and a 2-pc bath. Outside, enjoy aresort-style yard with oversized deck, pool (new liner 2025, hard cover, safety fence), gas heater, gazebo, and sprinkler system.Notableupgrades include roof (2024), pool liner (2025), 200 AMP panel, central vac, and lifetime window warranty. Ideally located near top-ratedschools, parks, trails, shopping, transit, and major highways this home combines elegance, function, and an entertainers dream setting.*Select photos may include digital staging for illustrative purposes*
Inclusions: Stainless steel double wall oven, Gas stove top, Stainless steel microwave hood range, Stainless steel dishwasher, Stainless steelrefrigerator, Stainless steel mini fridge, Trash Compactor ,Garburator, All electrical light fixtures, All window coverings, Pool heater &equipment, A/C & Split Mini A/C, Furnace, Garage door & remotes, Gazebo, Living room B/I Speakers &Wall Mounted TV, Family Room WallMounted TV, Bedroom Built-Ins & Shelving. 2xBBQs (as-is).
