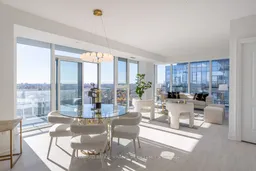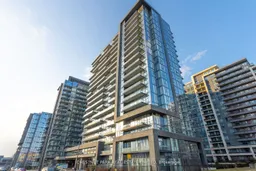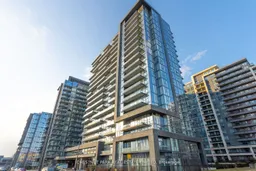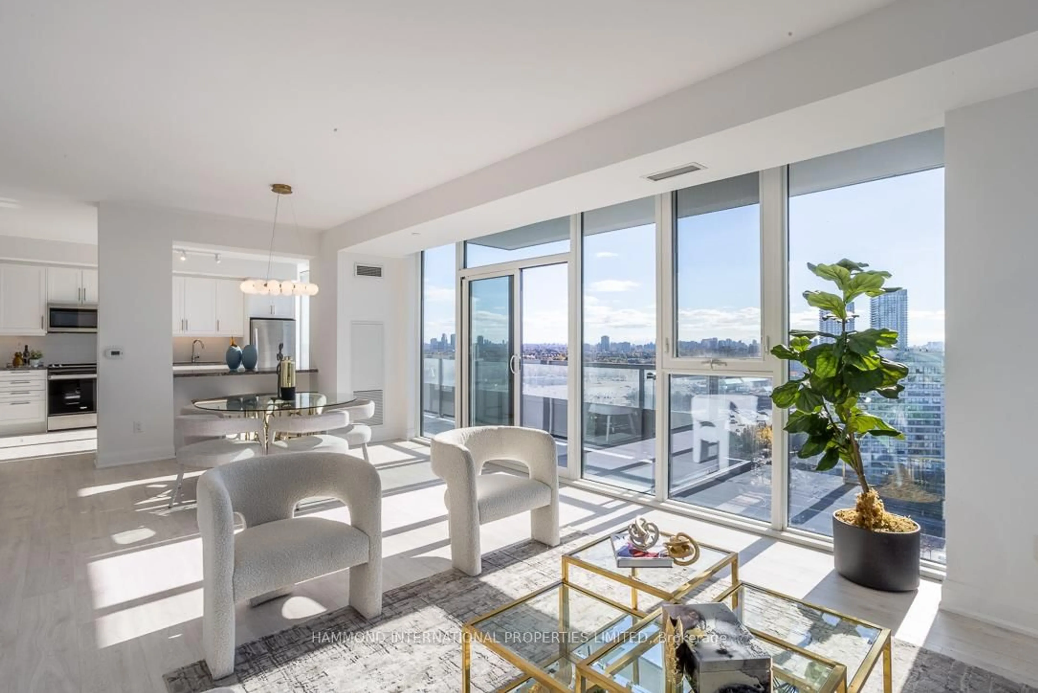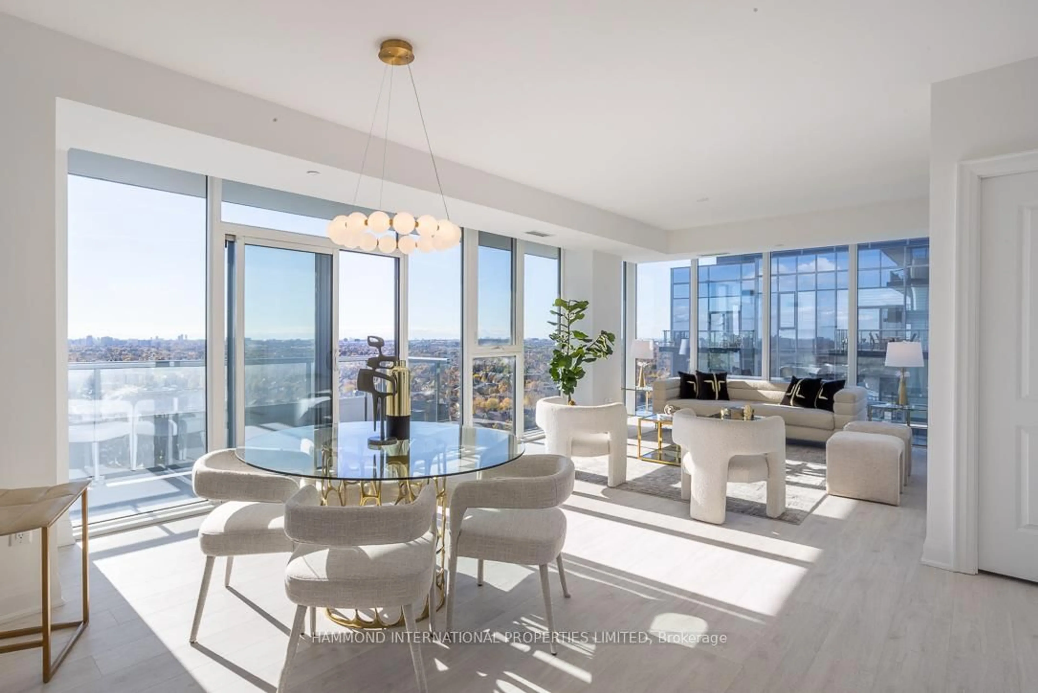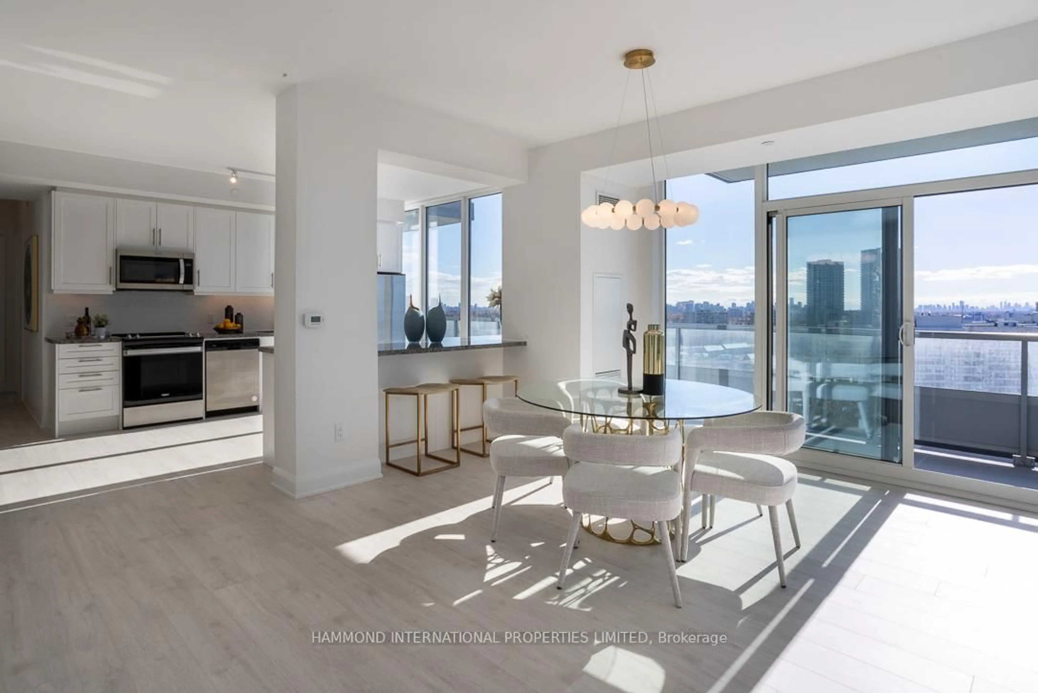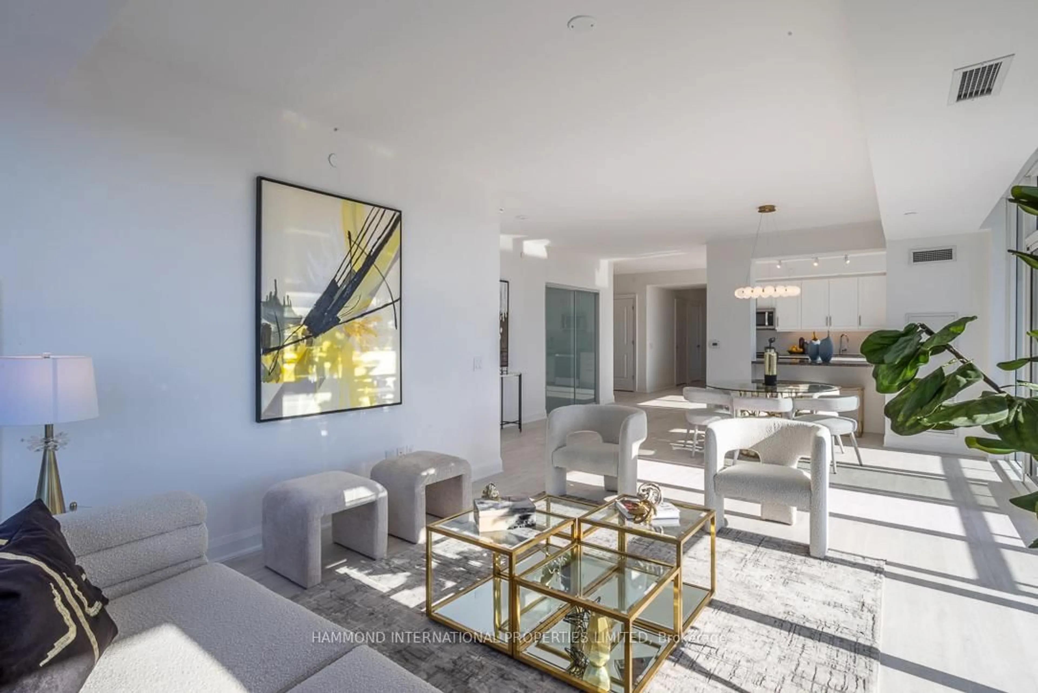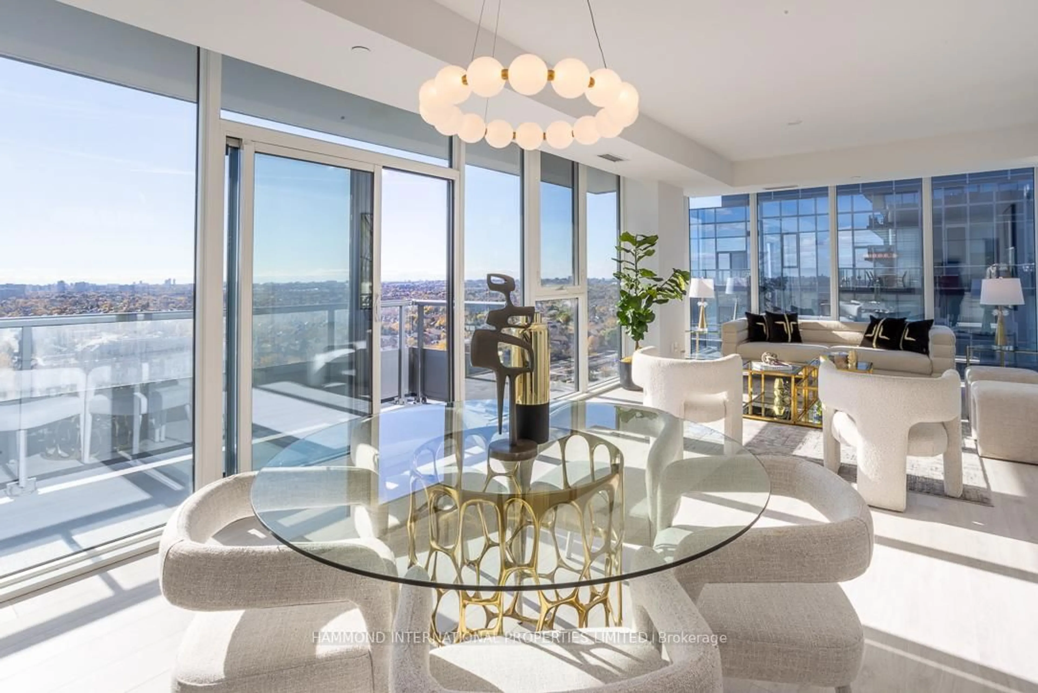20 Gatineau Dr #1705, Vaughan, Ontario L4J 0L3
Contact us about this property
Highlights
Estimated valueThis is the price Wahi expects this property to sell for.
The calculation is powered by our Instant Home Value Estimate, which uses current market and property price trends to estimate your home’s value with a 90% accuracy rate.Not available
Price/Sqft$871/sqft
Monthly cost
Open Calculator

Curious about what homes are selling for in this area?
Get a report on comparable homes with helpful insights and trends.
+16
Properties sold*
$605K
Median sold price*
*Based on last 30 days
Description
20 Gatineau drive suite 1705 offered at 1.650.000. In the elegant City of Vaughan, Beverly Glen, Ontario, Canada. Vaughan, Beverly Glen is one of Toronto's most luxurious communities. Found in Vaughan's Beverley Glen area. D'or Condos is a High-Rise condo located in the Beverley Glen neighbourhood. This suite was custom designed. South/West exposure. Residents of this condo can enjoy amenities like a Meeting Room, Jacuzzi, Media Room and Concierge, along with a Pet Spa, Yoga Studio, Sauna and Visitor Lounge. D'Or Condominiums were designed to create opulence, luxurious features define every aspect of this exquisite development. Thornhills most elegant residences. With an array of transit options, easy access to local shops and restaurants, residents are promised a life filled with comfort. In close proximity to country clubs, private schools, world class golf courses, restaurants, boutique shops. A world of magnificence awaits!!
Property Details
Interior
Features
Main Floor
Living
13.3 x 13.8Sw View / Window Flr to Ceil / Combined W/Dining
Kitchen
13.8 x 11.0Stainless Steel Appl / Granite Counter / Breakfast Bar
Primary
22.0 x 15.06 Pc Ensuite / Double Sink / Separate Shower
Den
8.18 x 9.8Glass Doors / Sliding Doors
Exterior
Features
Parking
Garage spaces 1
Garage type Underground
Other parking spaces 0
Total parking spaces 1
Condo Details
Amenities
Concierge, Indoor Pool, Exercise Room, Party/Meeting Room, Visitor Parking
Inclusions
Property History
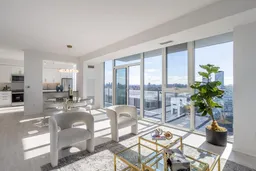 27
27