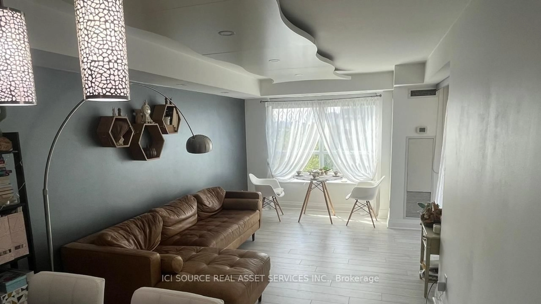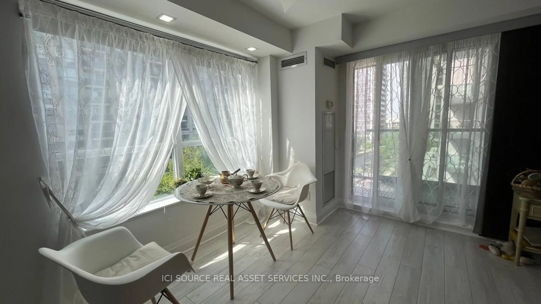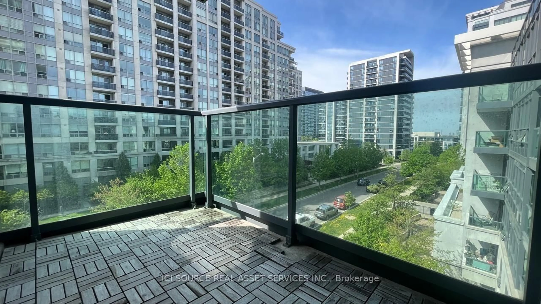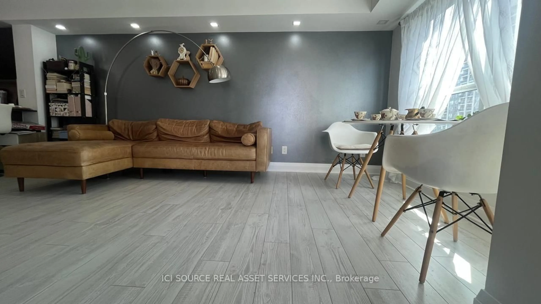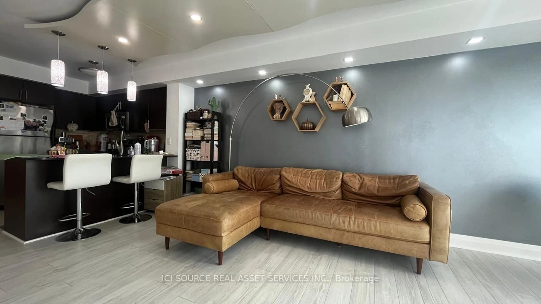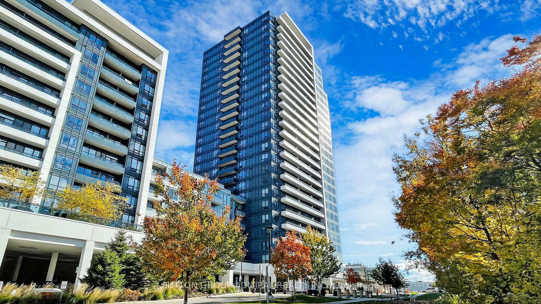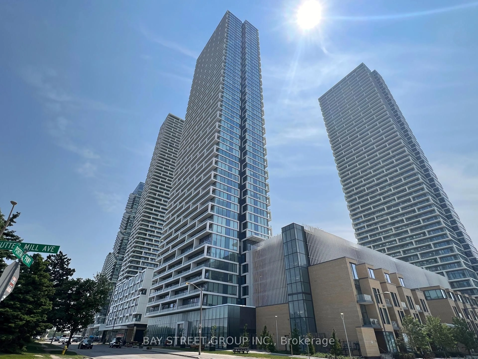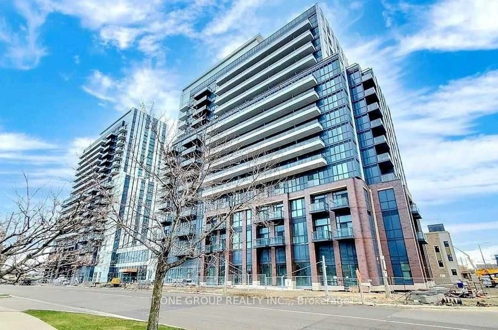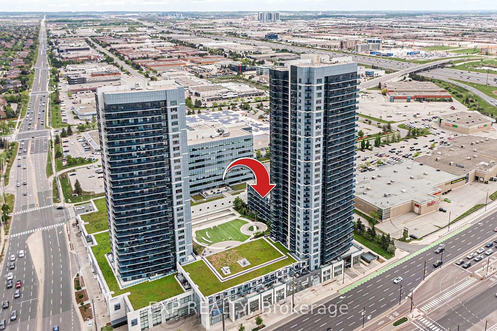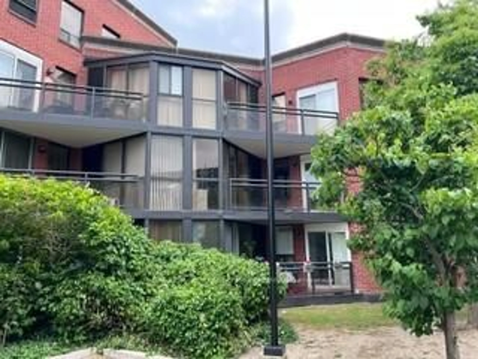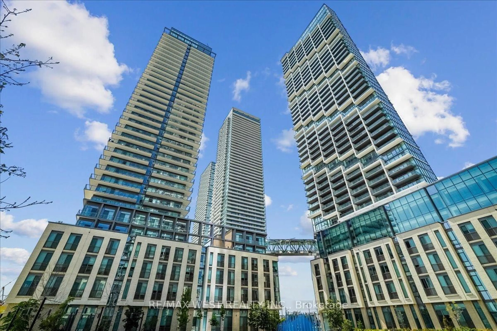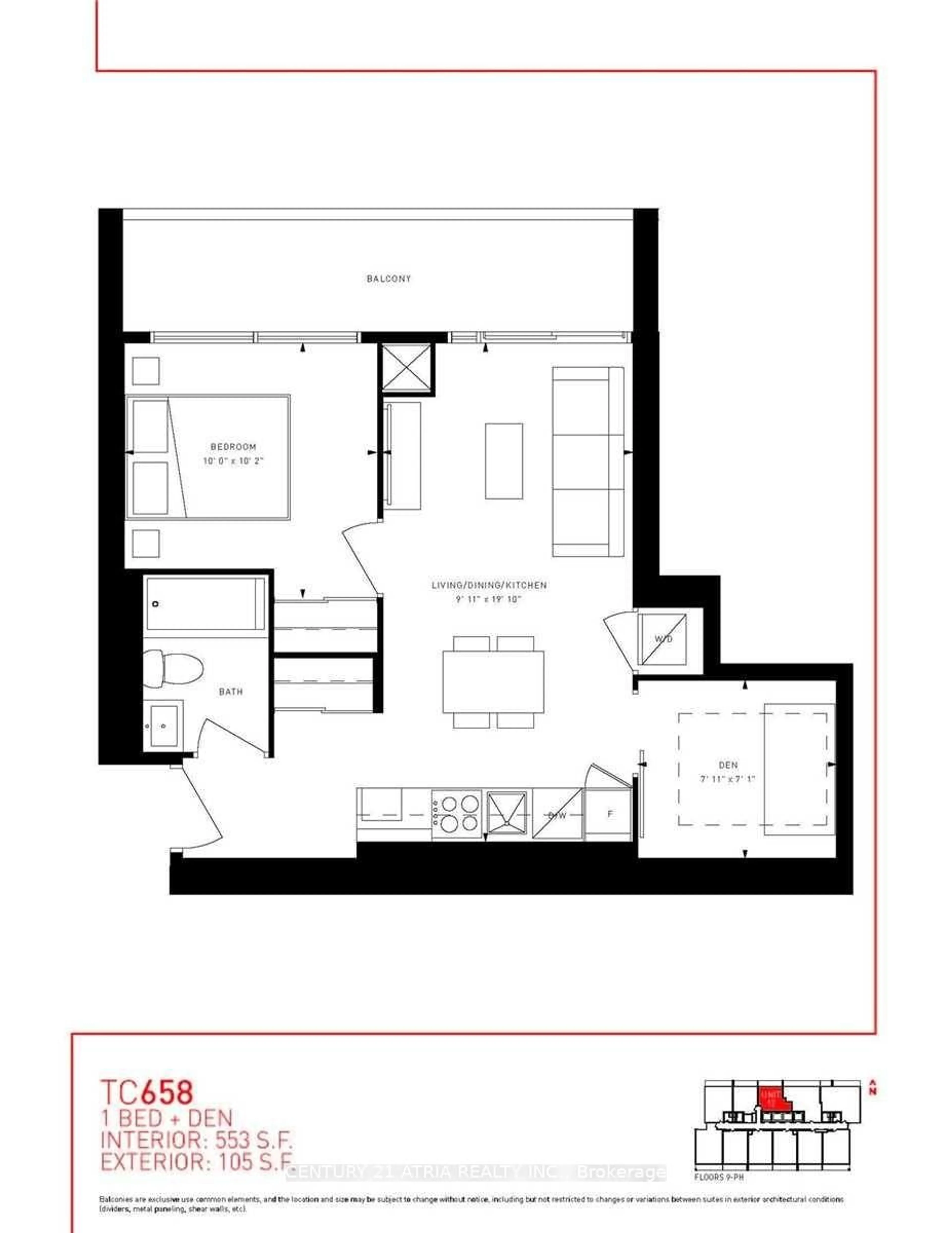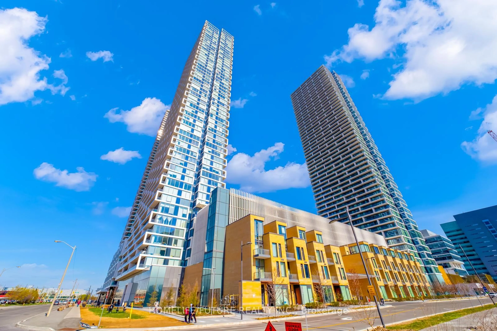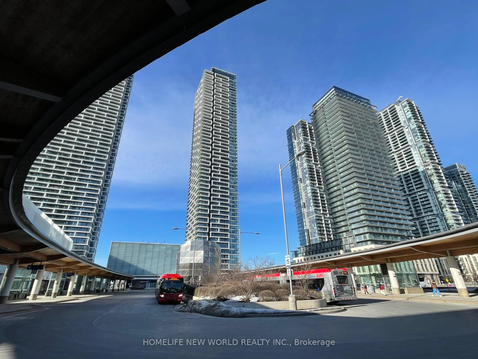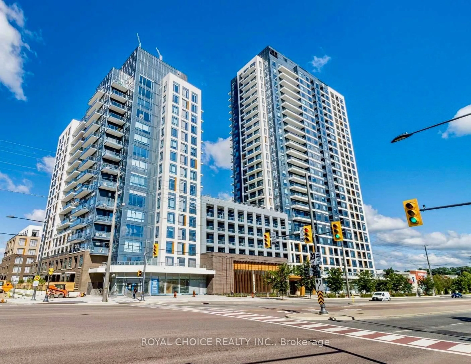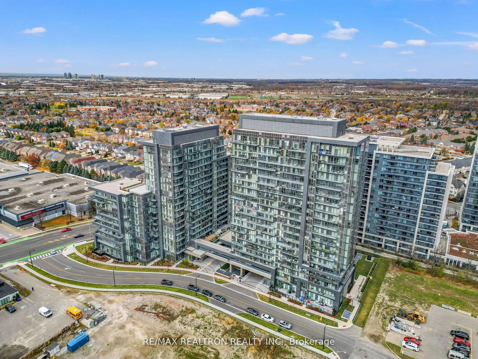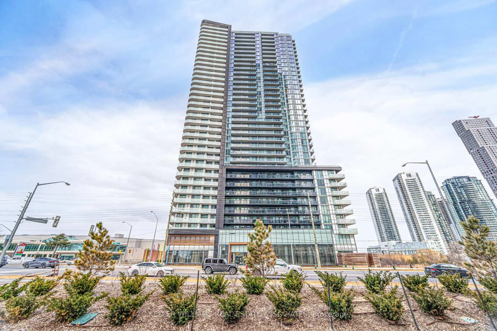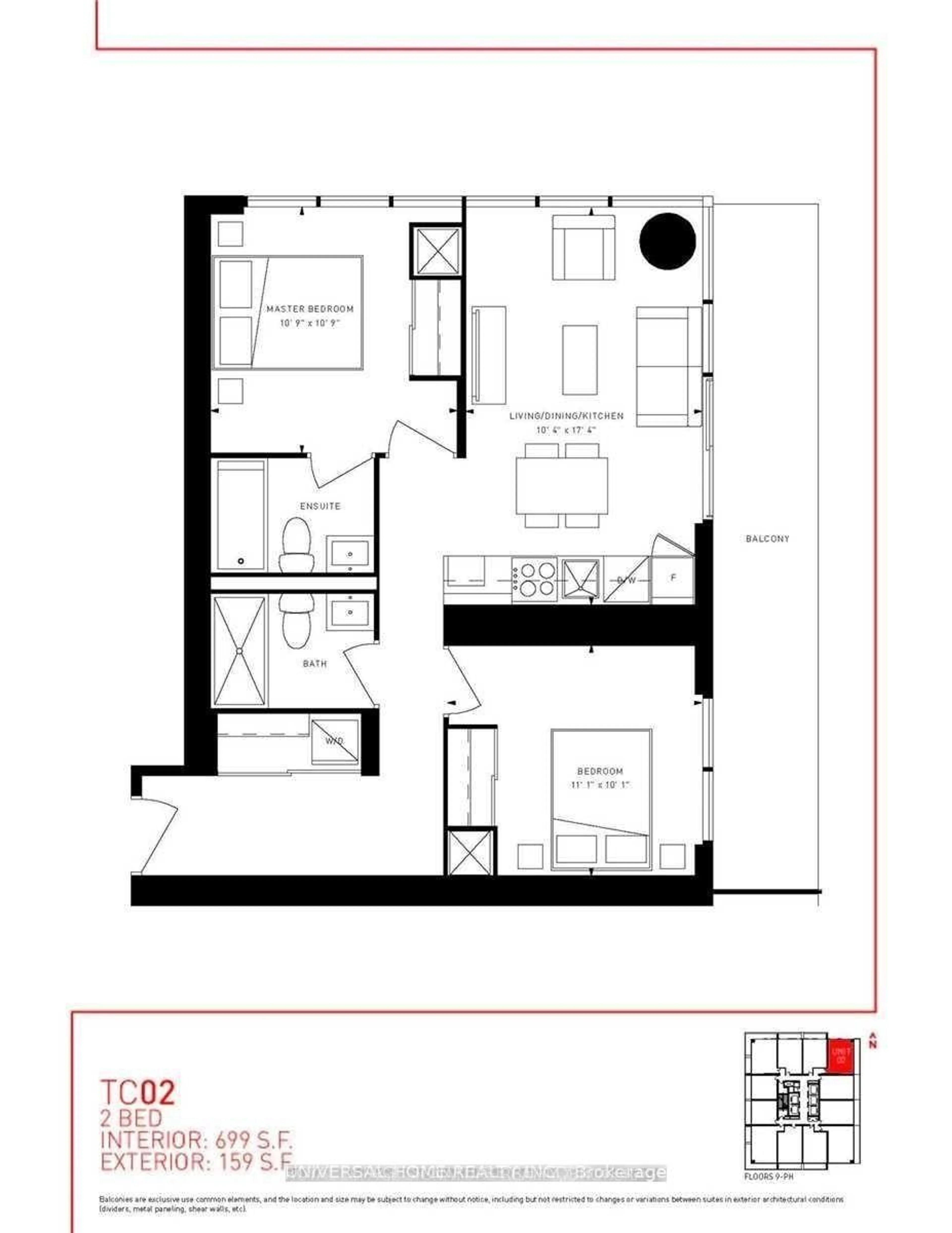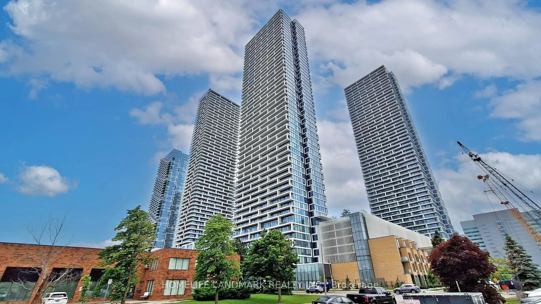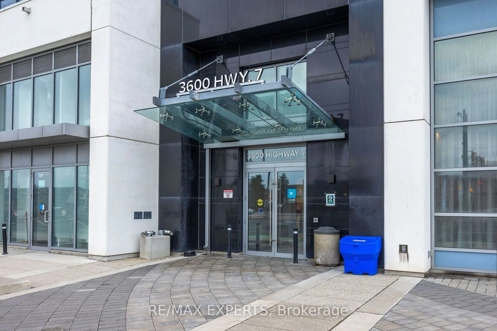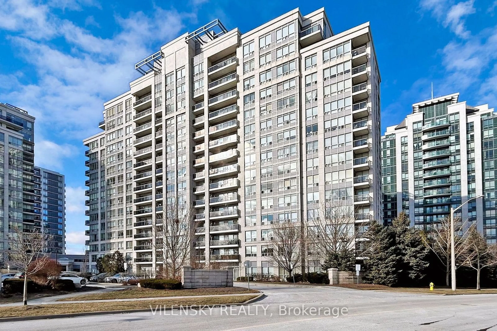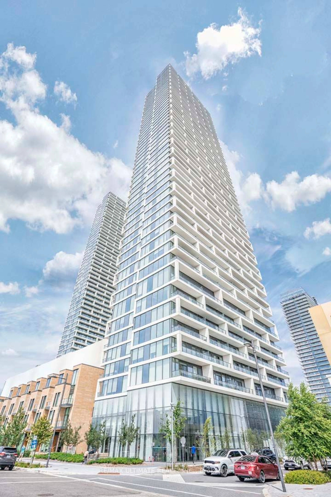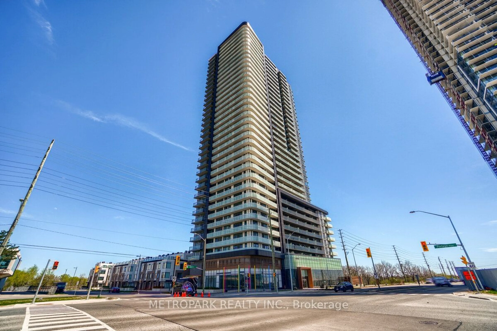20 North Park Rd #509, Vaughan, Ontario L4J 0G7
Contact us about this property
Highlights
Estimated ValueThis is the price Wahi expects this property to sell for.
The calculation is powered by our Instant Home Value Estimate, which uses current market and property price trends to estimate your home’s value with a 90% accuracy rate.Not available
Price/Sqft$858/sqft
Est. Mortgage$2,749/mo
Maintenance fees$563/mo
Tax Amount (2024)$2,748/yr
Days On Market20 days
Description
Welcome to this rarely available, thoughtfully designed 1-bedroom + den, 2-bathroom condo featuring a private balcony, soaring 9-ft ceilings, and modern finishes throughout. The sun-filled bedroom offers a peaceful retreat boasting with a 3-piece ensuite bathroom, a custom IKEA wardrobe, and a walk-in closet for ample storage. Step into a custom-designed living space featuring newly installed sleek laminate floors, a custom ceiling design, and a modern open layout that flows effortlessly to a private south-facing balcony. The contemporary kitchen is equipped with granite countertops, stainless steel appliances, and a newly replaced fridge. Extra: New washing machine. The versatile den is a fully enclosed room, perfect for a home office, guest room, or nursery. Added perks include one underground parking space, conveniently located on P1 and a spacious locker for extra storage. Located in a dog-friendly building with top-tier amenities: indoor pool, hot tub, sauna, fitness centre, media room, and party room everything you need for comfort and convenience! Unbeatable location near public transit, top-rated schools, parks, restaurants, and shopping. Don't miss this opportunity urban living meets everyday luxury!*For Additional Property Details Click The Brochure Icon Below*
Property Details
Interior
Features
Main Floor
Dining
4.4 x 3.3Kitchen
2.9 x 2.1Br
3.8 x 2.9Den
2.6 x 2.1Exterior
Features
Parking
Garage spaces 1
Garage type Underground
Other parking spaces 0
Total parking spaces 1
Condo Details
Amenities
Concierge, Gym, Indoor Pool, Party/Meeting Room, Rooftop Deck/Garden, Sauna
Inclusions
Property History
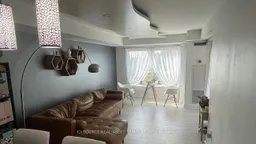 13
13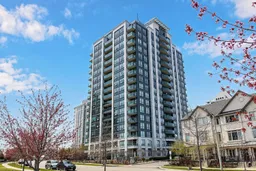
Get up to 1% cashback when you buy your dream home with Wahi Cashback

A new way to buy a home that puts cash back in your pocket.
- Our in-house Realtors do more deals and bring that negotiating power into your corner
- We leverage technology to get you more insights, move faster and simplify the process
- Our digital business model means we pass the savings onto you, with up to 1% cashback on the purchase of your home
