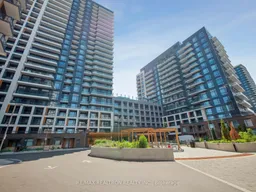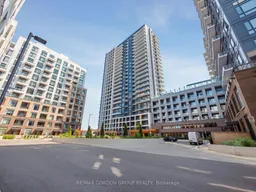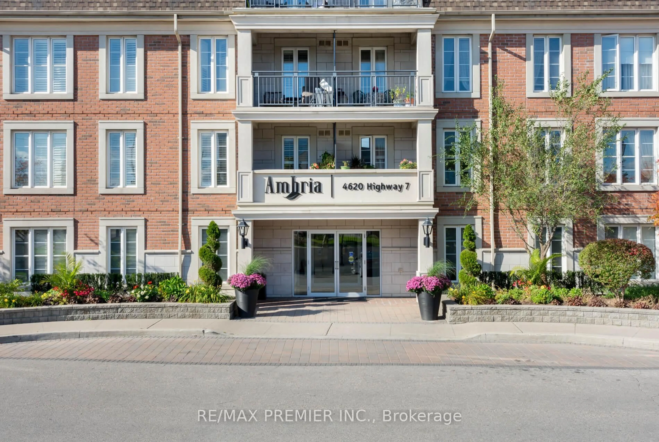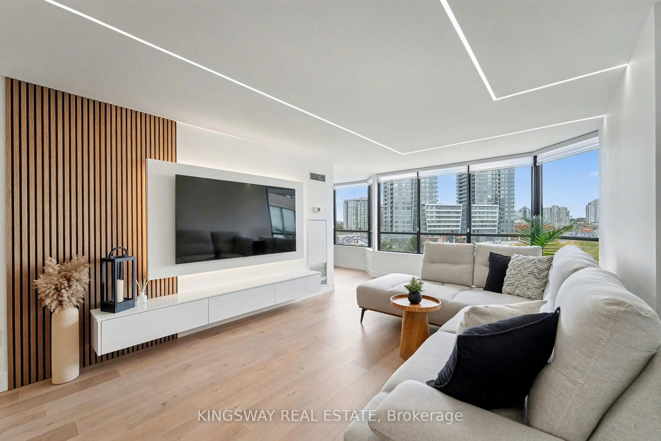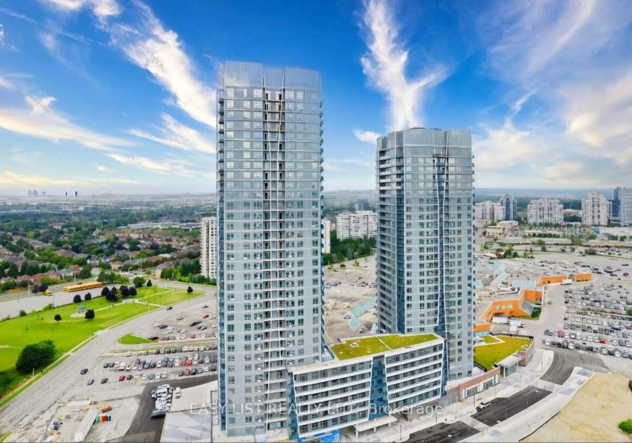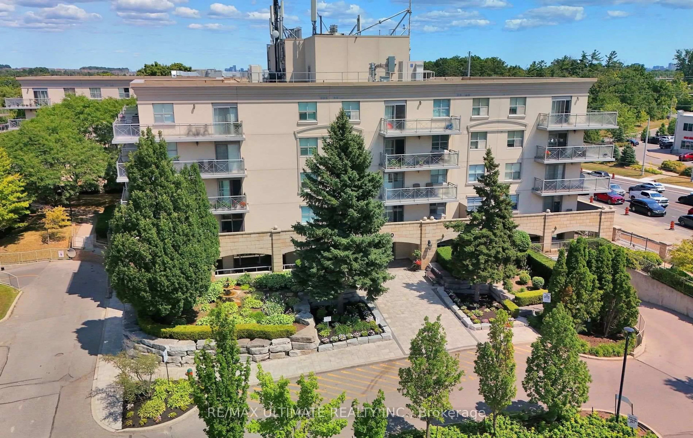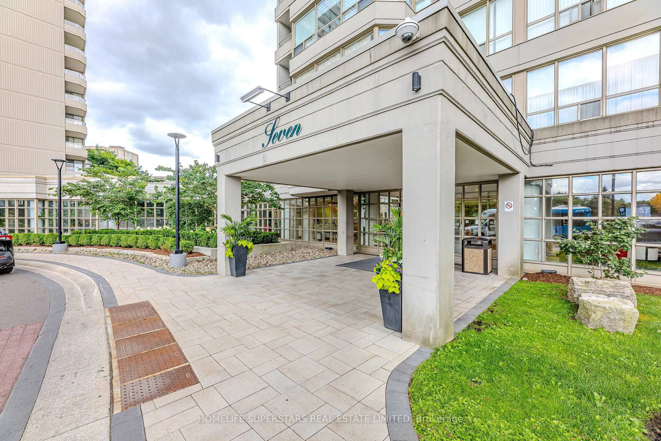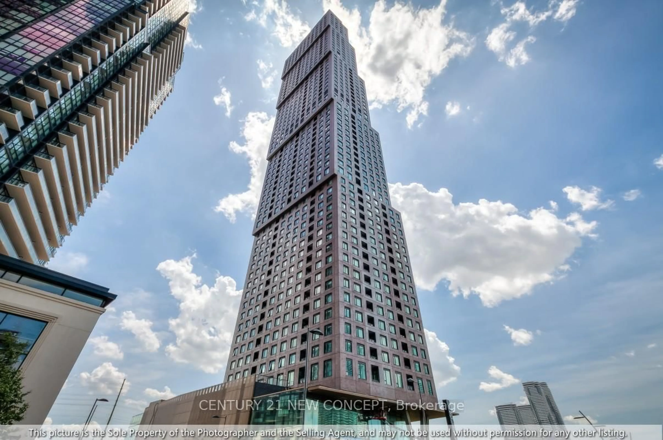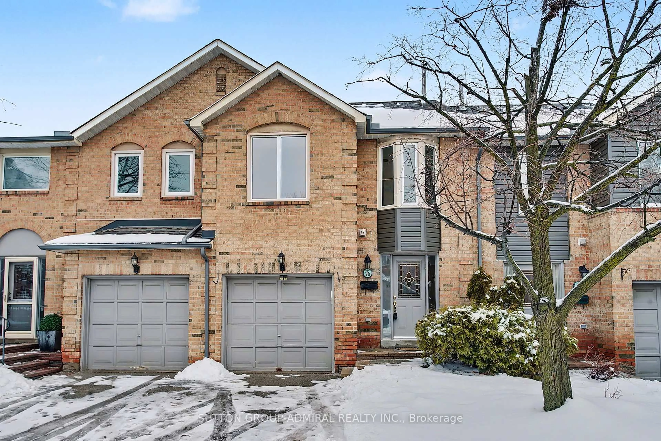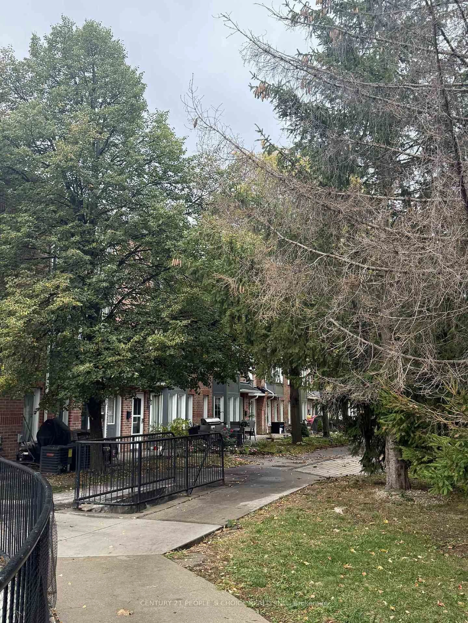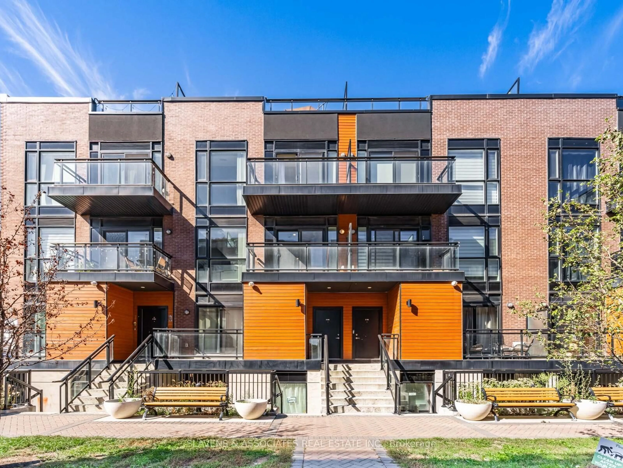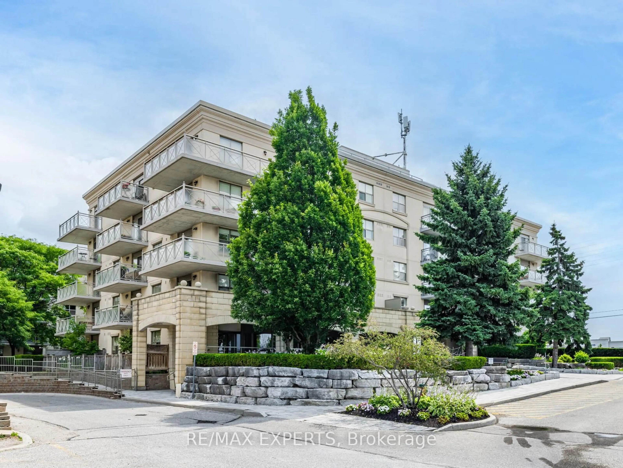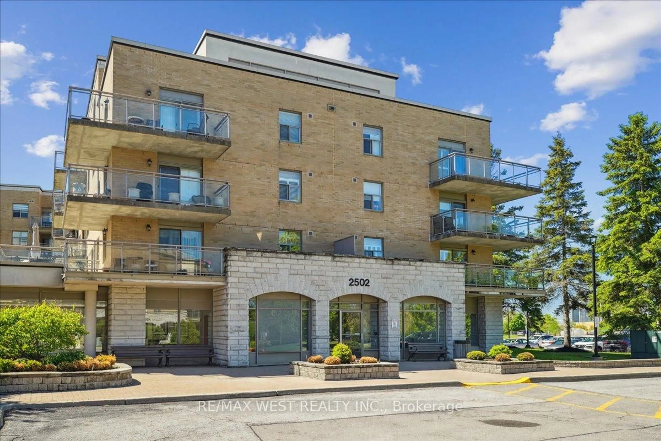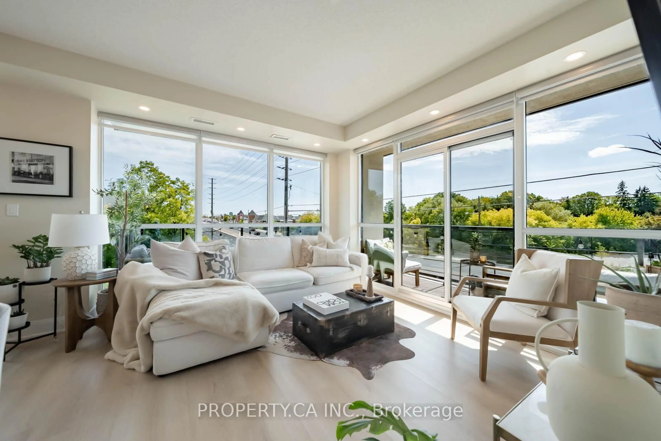Welcome to your dream space - where high design, modern comfort, and unbeatable location come together in this brand new Thornhill gem. This 2024-built residence offers hotel-inspired sophistication with custom chandeliers, wide-plank flooring, and an open-concept layout that delivers both elegance and ease. Each bedroom is a quiet sanctuary, thoughtfully placed on opposite sides of the suite, with its own ensuite to create a seamless blend of comfort and personal space. The kitchen is outfitted with sleek stainless steel appliances, granite countertops, and a designer backsplash, opening into a bright, inviting living area perfect for both everyday living and entertaining. Step outside to a 150 sq ft balcony - elevated with a custom bar, ambient lighting, and designer seating - creating your own private lounge under the sky. Beyond the suite, enjoy exceptional amenities including a 24-hour concierge, state-of-the-art gym, indoor basketball court, stylish party room, guest suites, billiards lounge, co-working areas, kids play zone, and a dedicated dog wash station. One underground parking space and a locker complete the offering. Perfectly located just steps from Promenade Mall, Walmart, T&T, No Frills, Starbucks, top restaurants, and transit options, with quick access to Highways 7, 407, and 401 - this home offers a rare opportunity to enjoy luxury living with unmatched convenience in one of Thornhills most desirable communities.
Inclusions: Stainless Steel Fridge, Glass Cooktop, Build-In Oven, Build-In Dishwasher, Microwave, Front Load Washer & Dryer, All Existing Electric Light Fixtures, Custom Chandeliers. All Window Coverings. Parking and Locker Included. Furnishing is optional, but a convenient choice. It can save you time, effort, and money compared to furnishing the space yourself and the cost can be included in your mortgage with a30-year amortization. All furniture is brand new, with tags still attached. See Schedule "C" See for the full list of upgrades and inclusions. NOTE: Kitchen Cabinets are lowered for your convenience.
