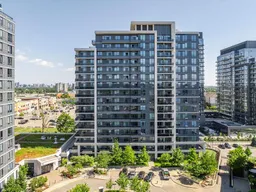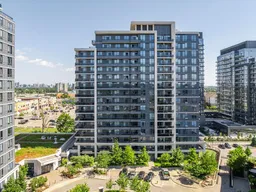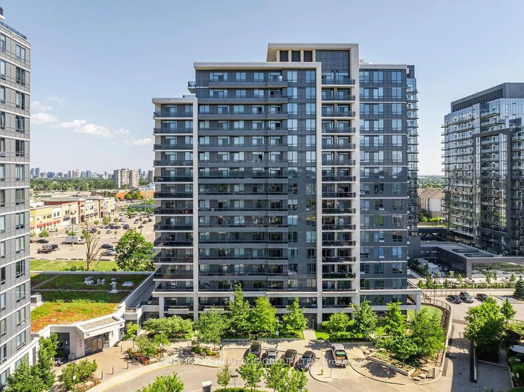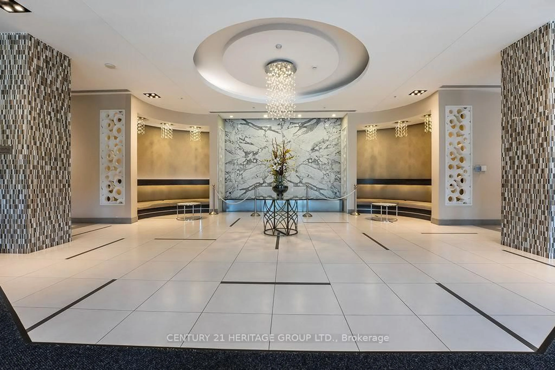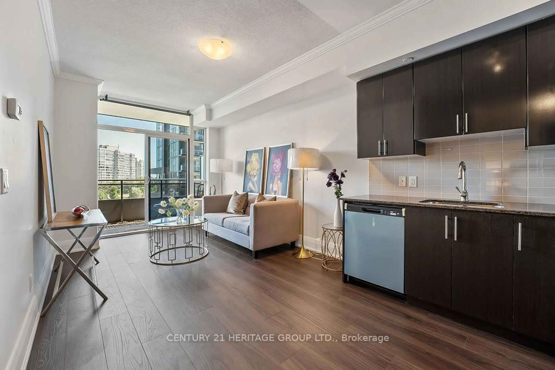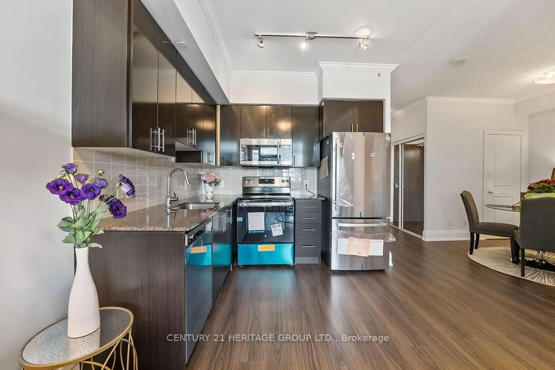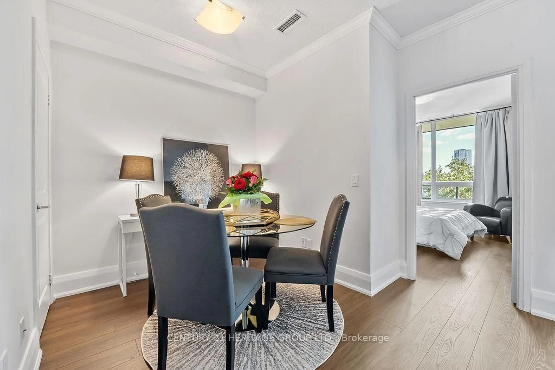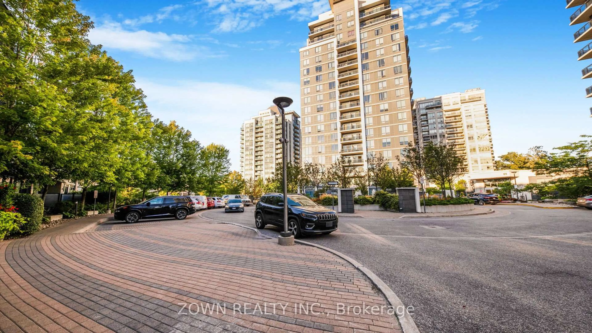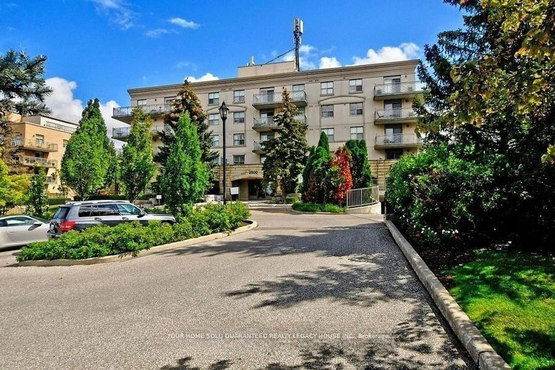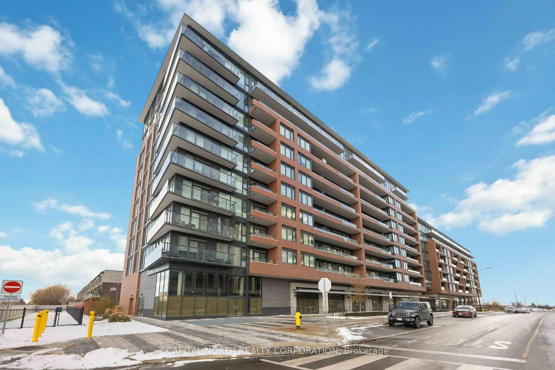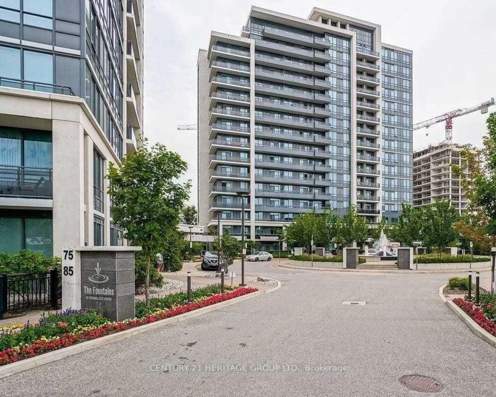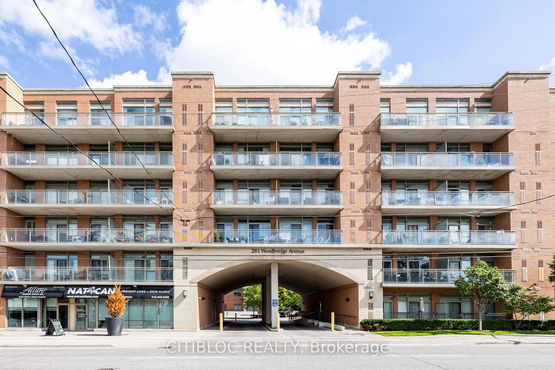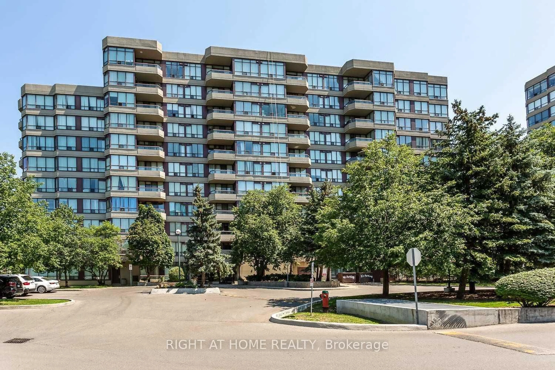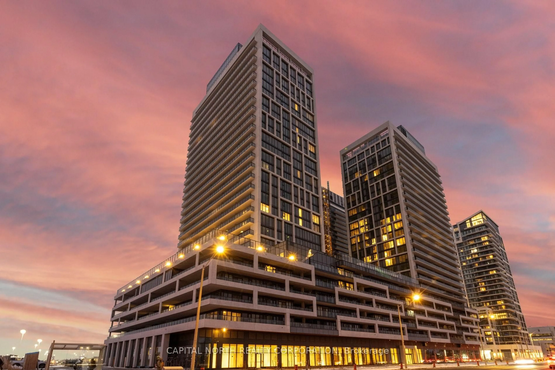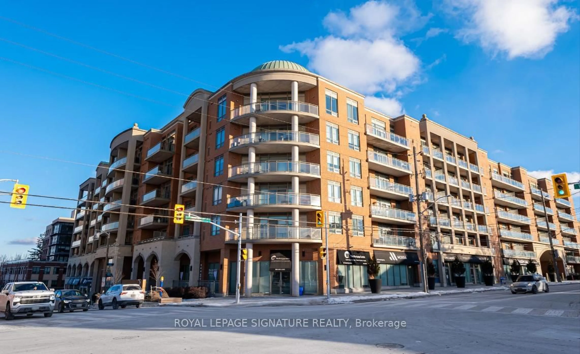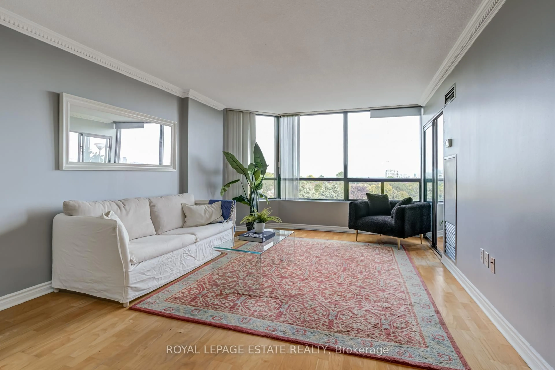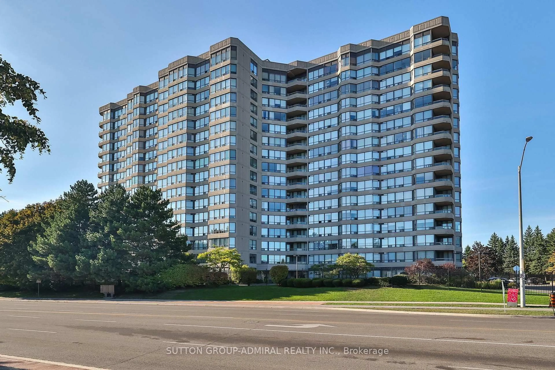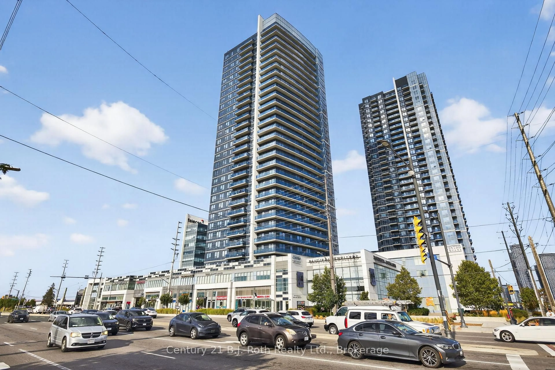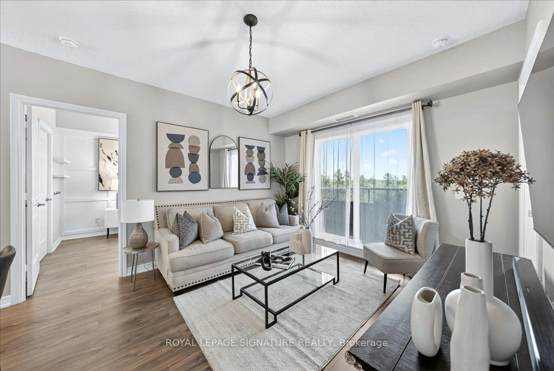85 North Park Rd #406, Vaughan, Ontario L4J 0H9
Contact us about this property
Highlights
Estimated valueThis is the price Wahi expects this property to sell for.
The calculation is powered by our Instant Home Value Estimate, which uses current market and property price trends to estimate your home’s value with a 90% accuracy rate.Not available
Price/Sqft$835/sqft
Monthly cost
Open Calculator
Description
Bright and spacious condo apartment. High ceilings & open concept layout. Large windows plus unobstructed view provided plenty of natural light. Newer laminate flooring & kitchen stainless steel appliances. Den with a closet is perfect for study, working remotely or even put a dining table. Sizable balcony with quiet surroundings. Price includes one underground parking spot. Great value for the price! Enjoy year-round direct access to indoor swimming pool with sauna and jacuzzi. Fully equipped exercise room. 24 hours concierge. Grand sophisticated party room available for your celebrations. Game rooms with billiard and ping pong tables. Short pleasant walk to several plazas: Promenade mall, Walmart, Home Sense, boutiques, restaurants, medical centre, supermarkets, community centre, library, park nearby. Proximity to Highway 7, 407.
Property Details
Interior
Features
Main Floor
Living
5.79 x 3.05Balcony / Laminate / Open Concept
Dining
5.79 x 3.05Combined W/Living / Laminate / Open Concept
Primary
3.85 x 3.05Large Window / Mirrored Closet / Laminate
Kitchen
2.74 x 2.44Stainless Steel Appl / Granite Counter / Backsplash
Exterior
Features
Parking
Garage spaces 1
Garage type Underground
Other parking spaces 0
Total parking spaces 1
Condo Details
Amenities
Concierge, Elevator, Exercise Room, Games Room, Indoor Pool, Party/Meeting Room
Inclusions
Property History
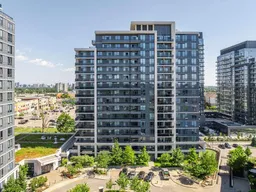 17
17