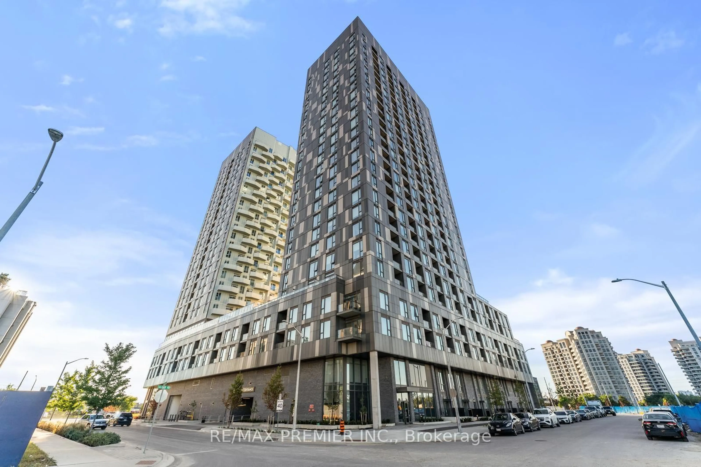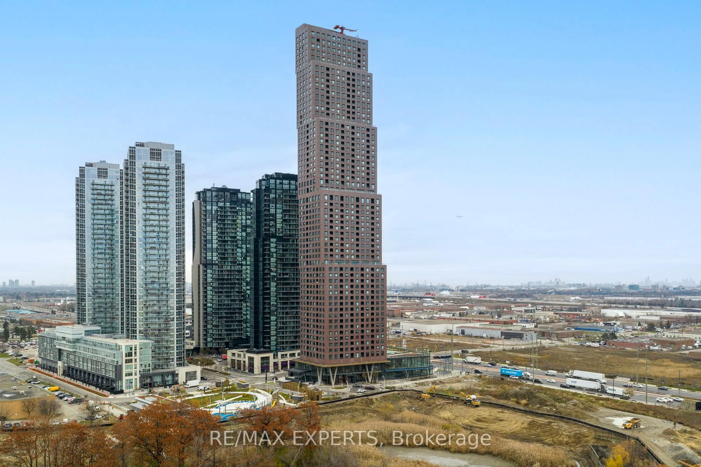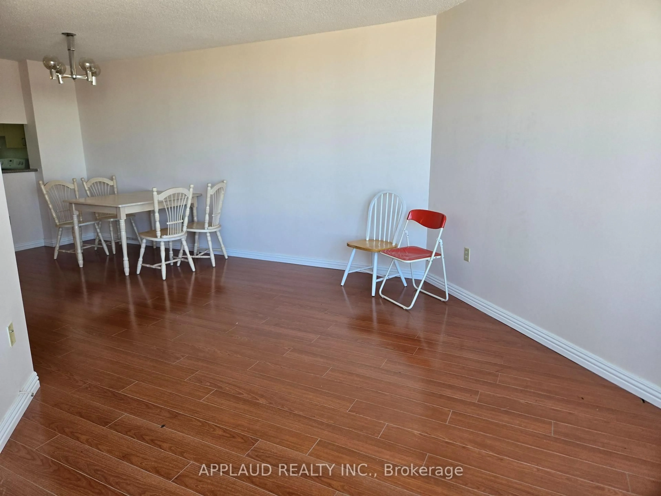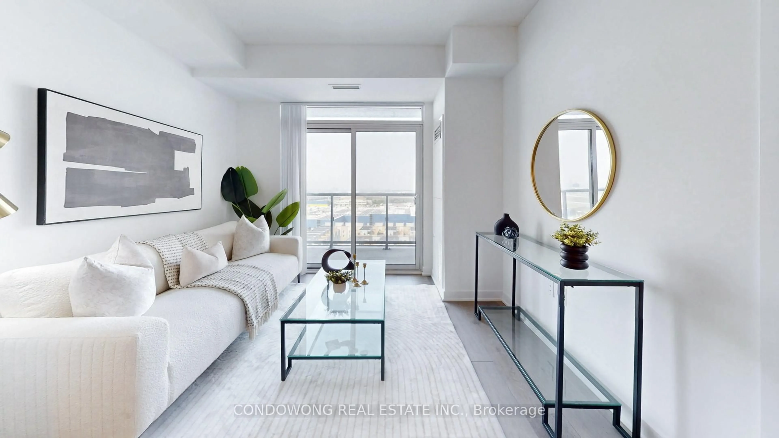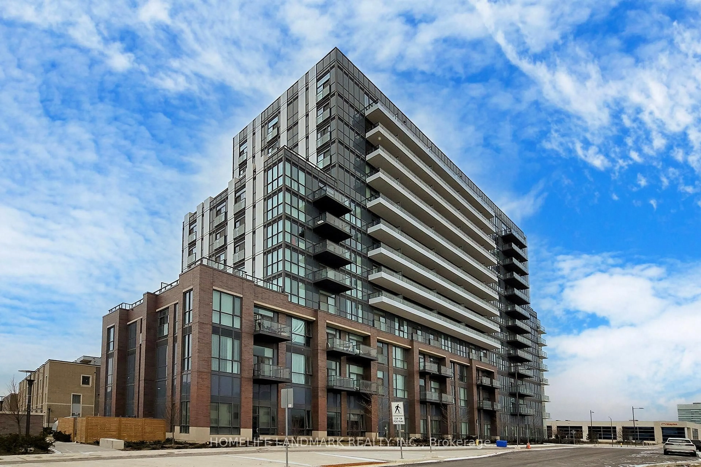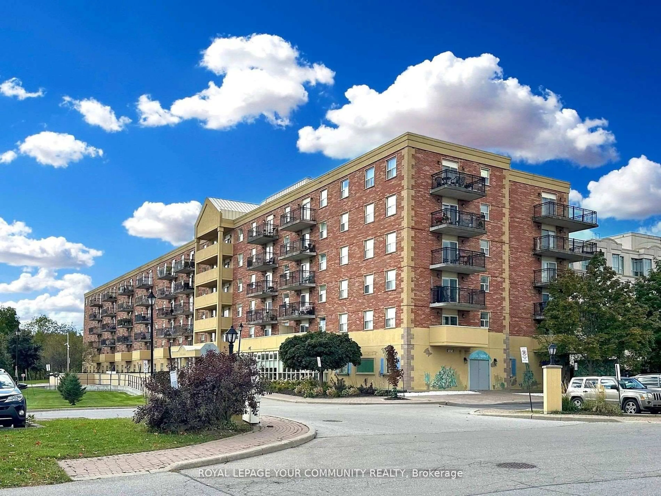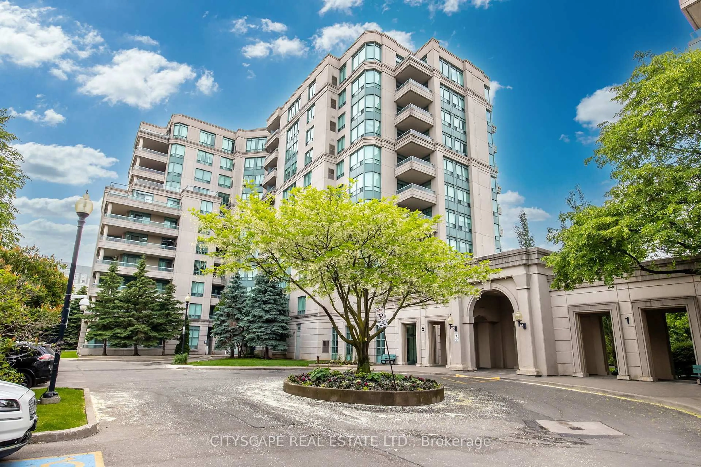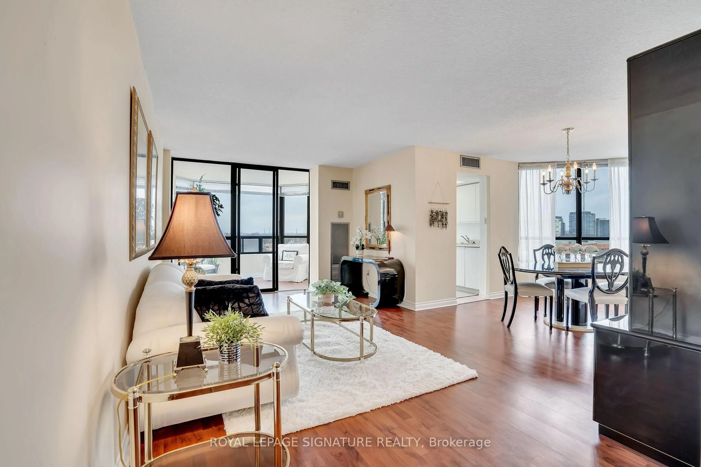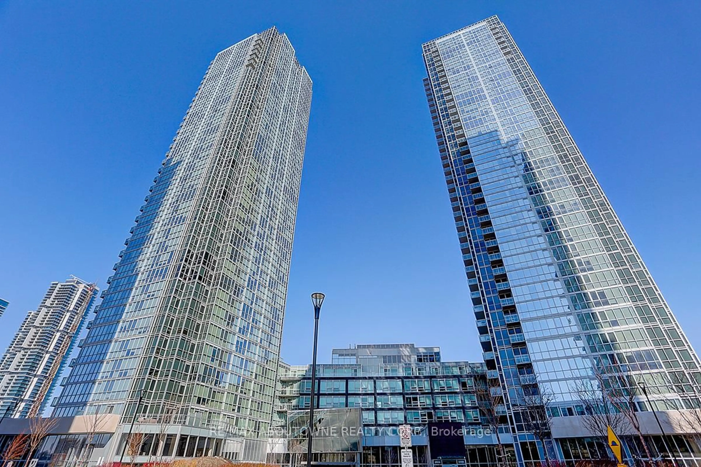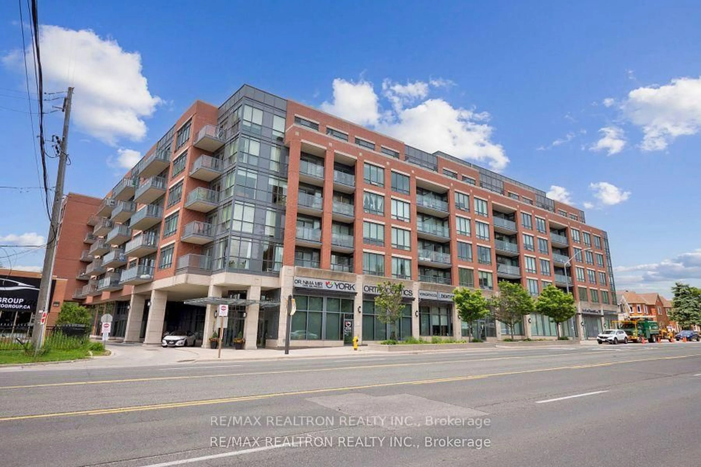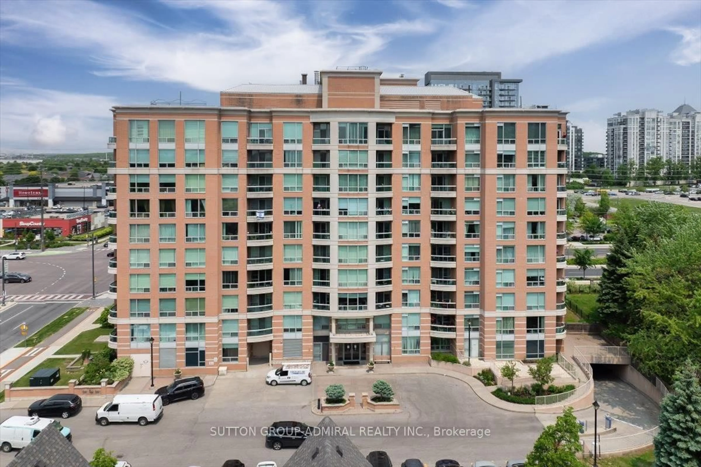Welcome to the highly sought-after brand new PROMENADE PARK TOWERS with Direct Access to Promenade Shopping Centre and all amenities nearby. This stunning 1 Bedroom Plus Den has direct CN Tower views with gorgeous balcony overlooking the city skyline. 600 square feet of functional open-concept layout and high-end finishes, including quartz countertops, stainless steel appliances, European-style cabinets, ceramic & laminate floors throughout and much more. Excellent Building Amenities: 24 Hr Concierge & Security, Half Acre Outdoor Green Roof Terrace, Zen-inspired Exercise Room & Yoga Studio, Party Room, Private Dining Room with Kitchen, Indoor & Outdoor Children's Play Area, Ultra-connected Study Lounge, Cyber Lounge, Sports Lounge, Billiards Room, Media/Game Room, Cards Room, Golf Simulator, Guest Suites & more. Steps to Promenade VIVA Terminal & Rapid Transit, Library, Parks, Nature Trails, Golf & Country Clubs, Community Centre, Schools, Theatres, and all the Conveniences at Promenade Shopping Centre & nearby Plazas (Shops, Restaurants, Supermarkets, Entertainments, etc.). Easy access to highways (Hwys 407, 7, 400, 404, 401). Connected Modern Living At Its Best! 1 underground parking spot included!
Inclusions: Stainless steel fridge, ceran-top stove, microwave, range hood and B/I dishwasher.
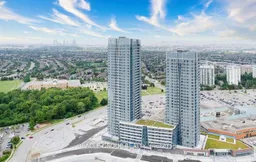 27
27

