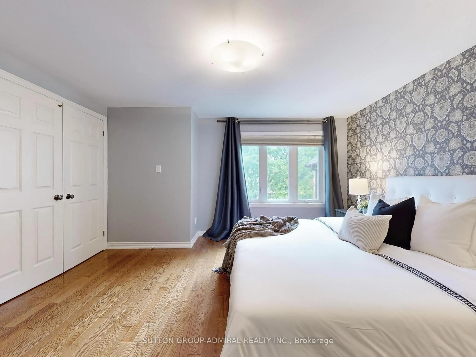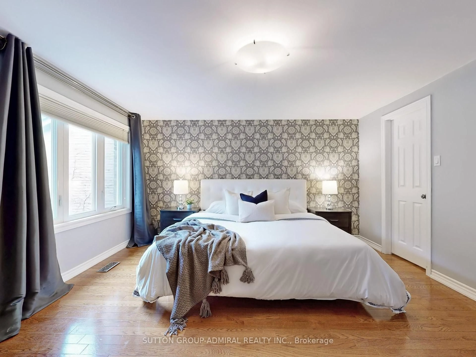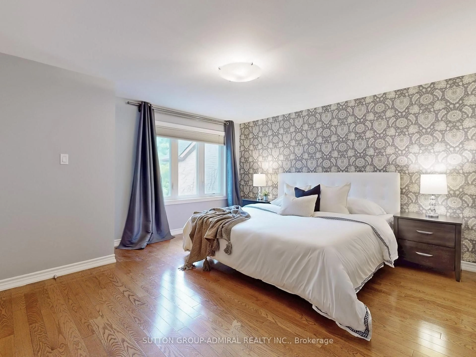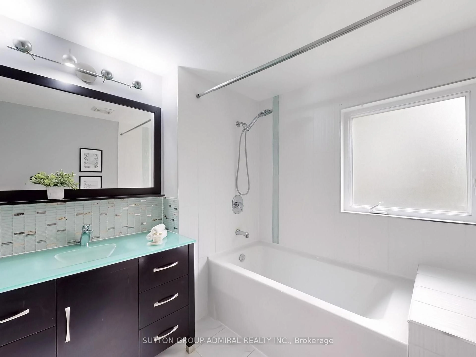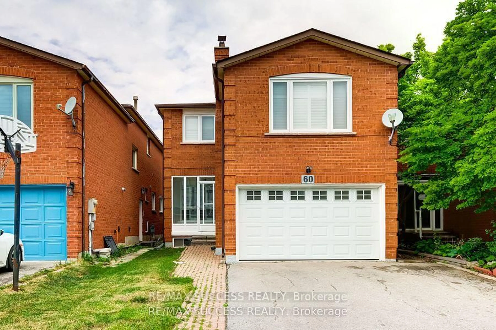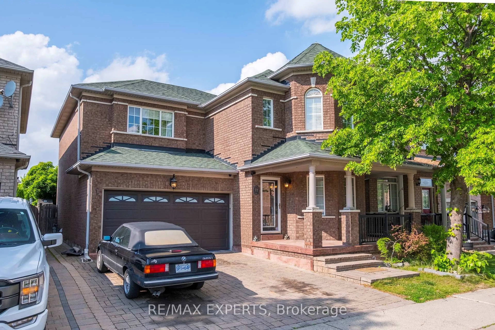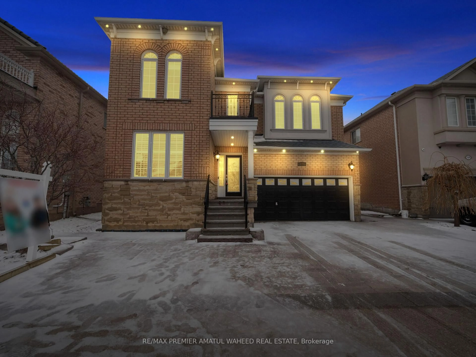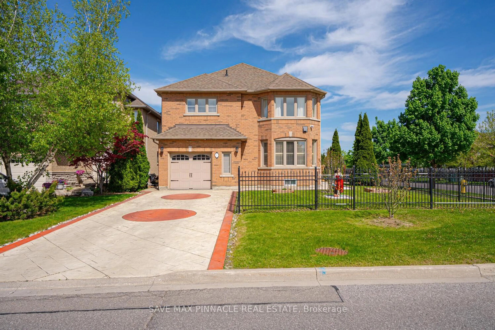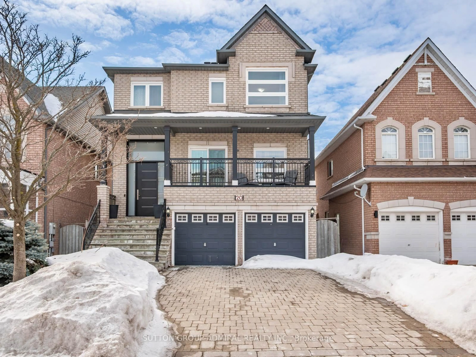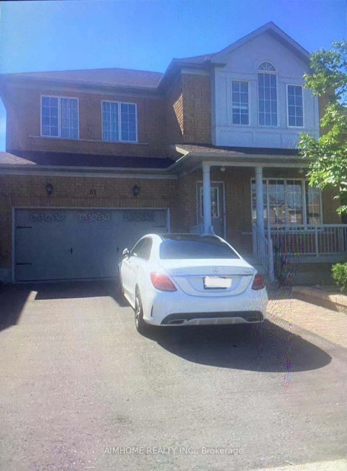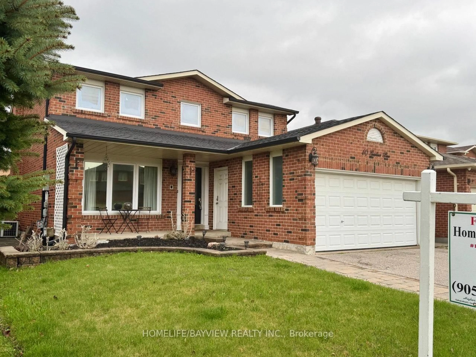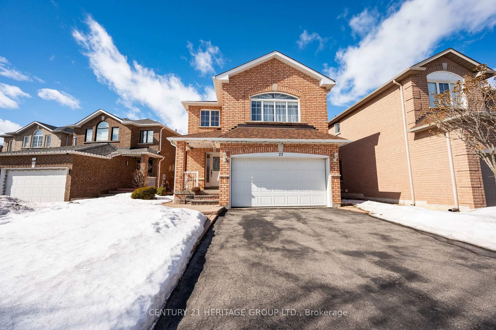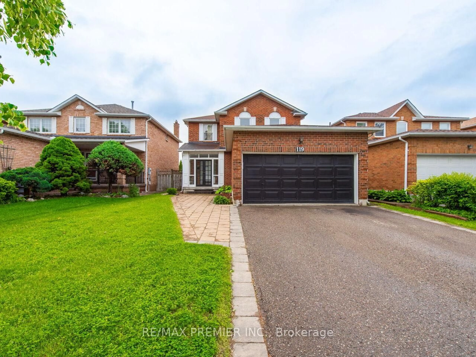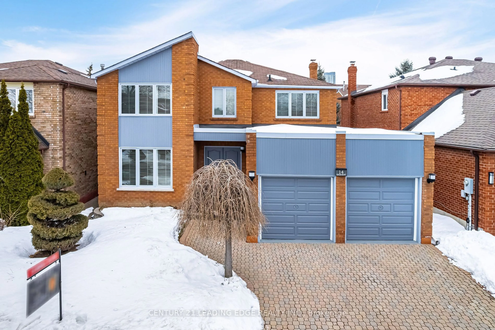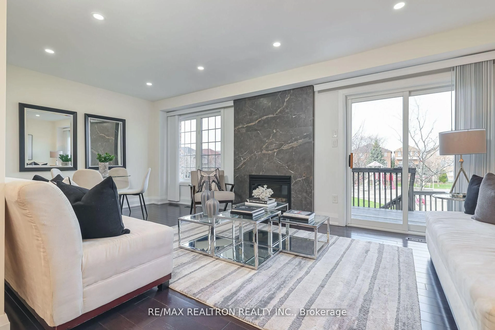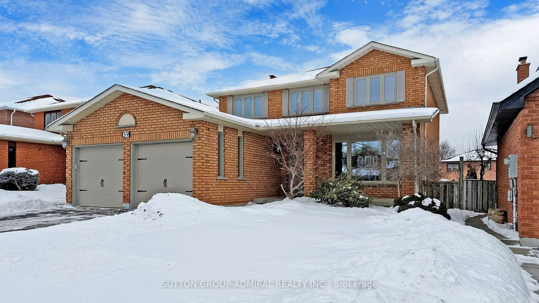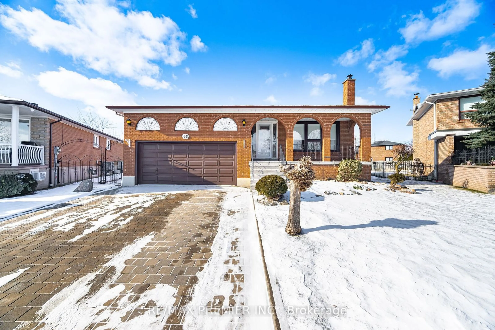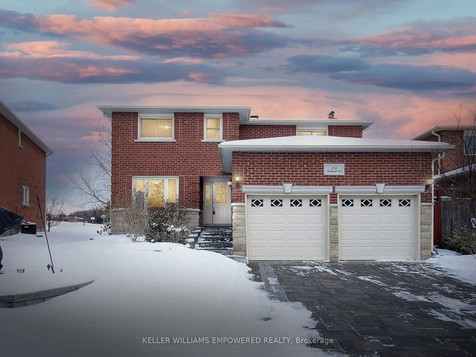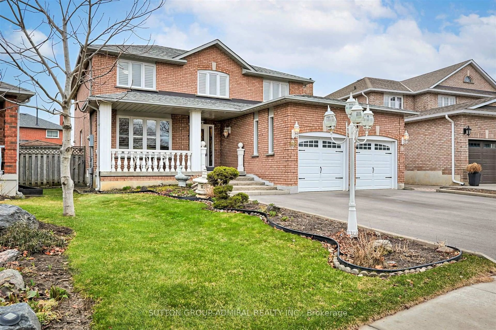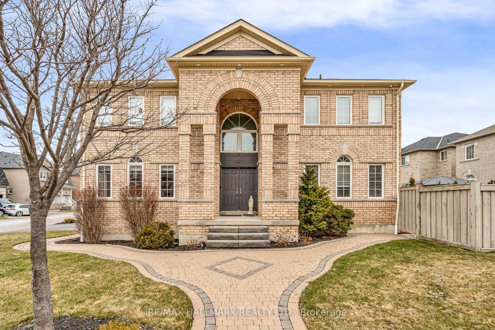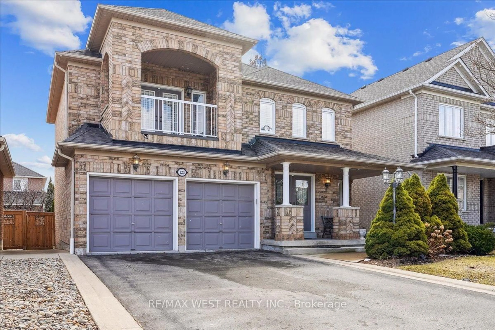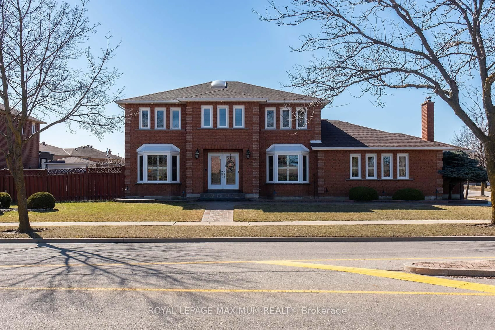57 Peter Andrew Cres, Vaughan, Ontario L4J 3E2
Contact us about this property
Highlights
Estimated ValueThis is the price Wahi expects this property to sell for.
The calculation is powered by our Instant Home Value Estimate, which uses current market and property price trends to estimate your home’s value with a 90% accuracy rate.Not available
Price/Sqft$652/sqft
Est. Mortgage$6,222/mo
Tax Amount (2024)$5,475/yr
Days On Market4 days
Total Days On MarketWahi shows you the total number of days a property has been on market, including days it's been off market then re-listed, as long as it's within 30 days of being off market.18 days
Description
Charming Family Home in Prime Thornhill Location! Nestled on a quiet, treed street, this beautiful residence offers the perfect blend of comfort and style. The open-concept main floor features a sunken living room, formal dining area, and a spacious eat-in kitchen ideal for family gatherings and entertaining. Gorgeous hardwood floors and pot lights flow throughout, adding warmth and modern elegance. Enjoy cozy family time in the inviting in-between family room can be used as an oversized bedroom or unwind in the large primary bedroom and well-sized additional bedrooms. The finished basement apartment includes a private kitchen, 3 bedrooms, separate laundry and a bathroom perfect for extended family or RENTAL INCOME. Step outside to a fully fenced yard with lovely landscaping and an interlocked patio, great for outdoor relaxation and fun. Plus, the enclosed private front porch adds a charming touch to this lovely home. Don't miss out on this fantastic opportunity in Thornhill!
Property Details
Interior
Features
Main Floor
Living
4.81 x 3.6hardwood floor / Sunken Room / Crown Moulding
Dining
3.4 x 4.96hardwood floor / Picture Window / Crown Moulding
Kitchen
3.01 x 5.98Breakfast Bar / Quartz Counter / Stainless Steel Appl
Breakfast
3.01 x 5.98Eat-In Kitchen / Pantry / W/O To Yard
Exterior
Features
Parking
Garage spaces 2
Garage type Built-In
Other parking spaces 2
Total parking spaces 4
Property History
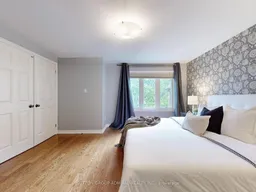 50
50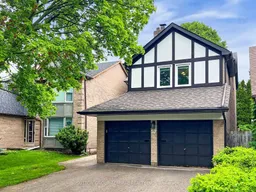
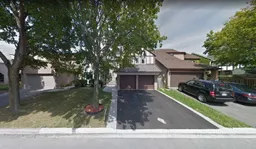
Get up to 1% cashback when you buy your dream home with Wahi Cashback

A new way to buy a home that puts cash back in your pocket.
- Our in-house Realtors do more deals and bring that negotiating power into your corner
- We leverage technology to get you more insights, move faster and simplify the process
- Our digital business model means we pass the savings onto you, with up to 1% cashback on the purchase of your home
