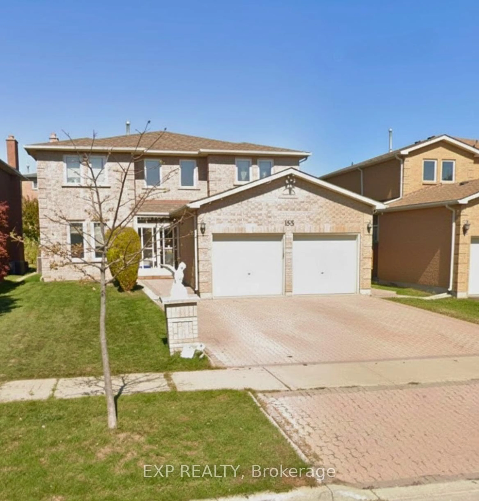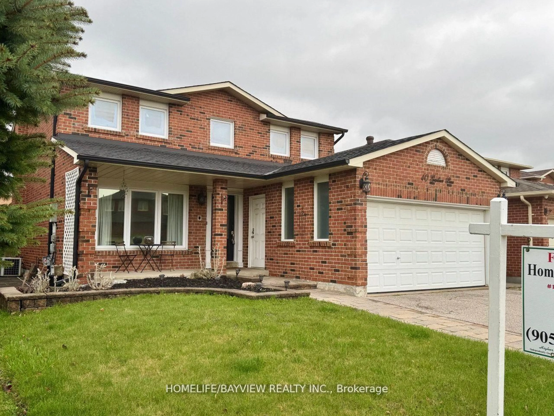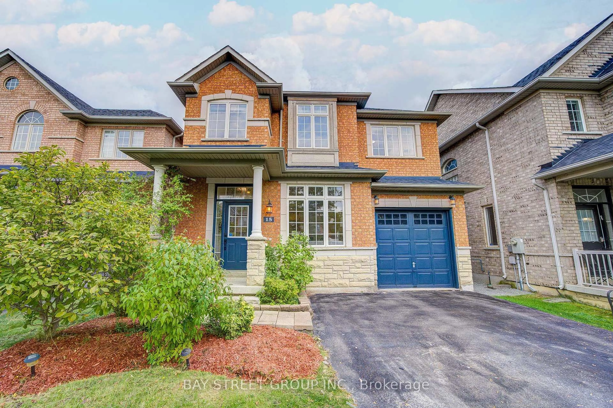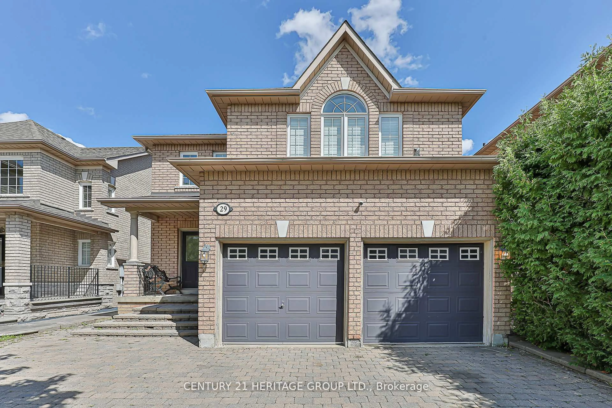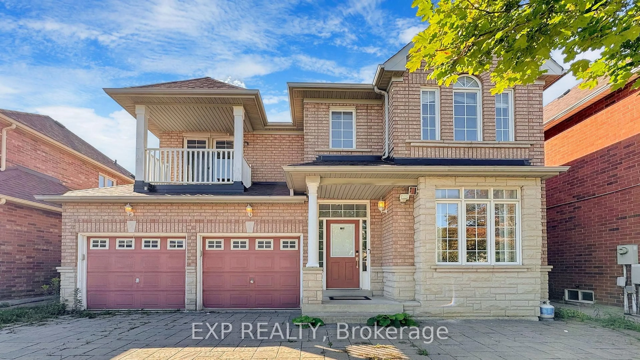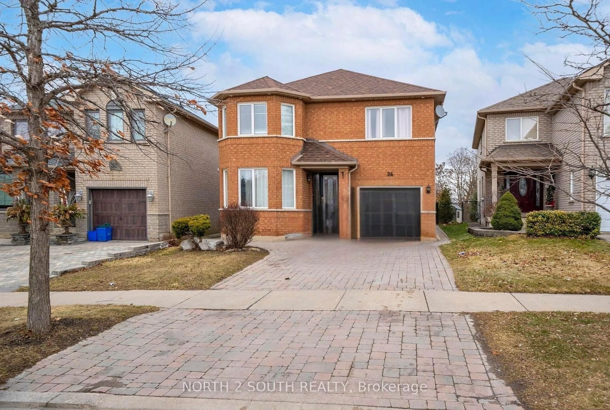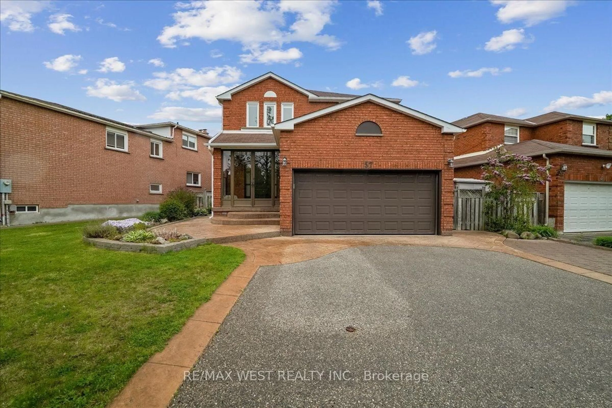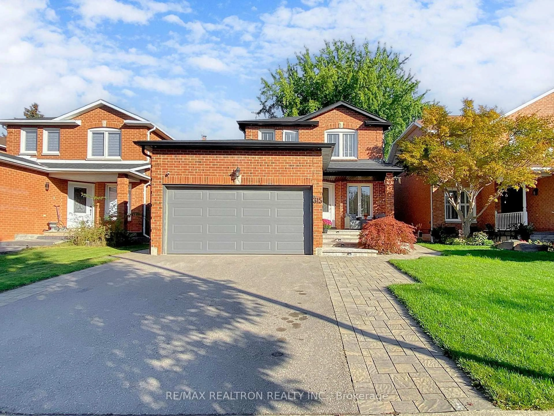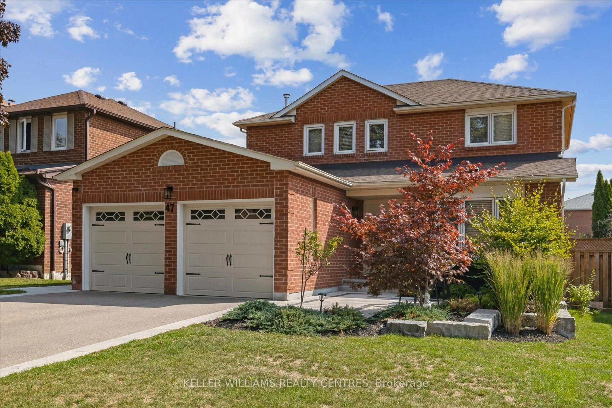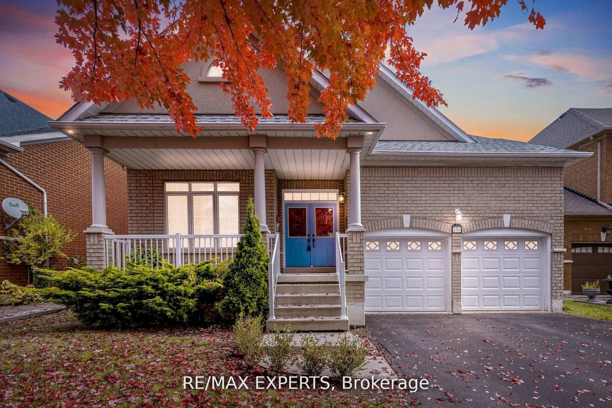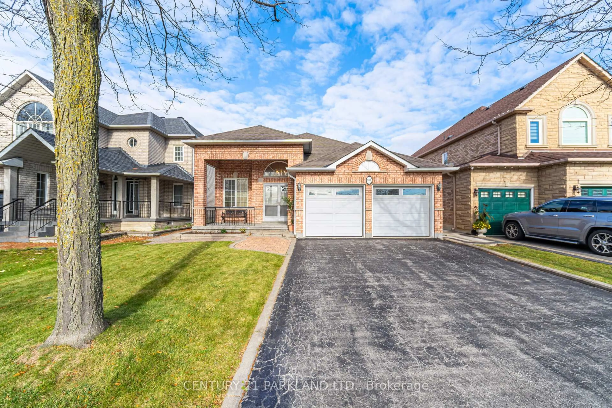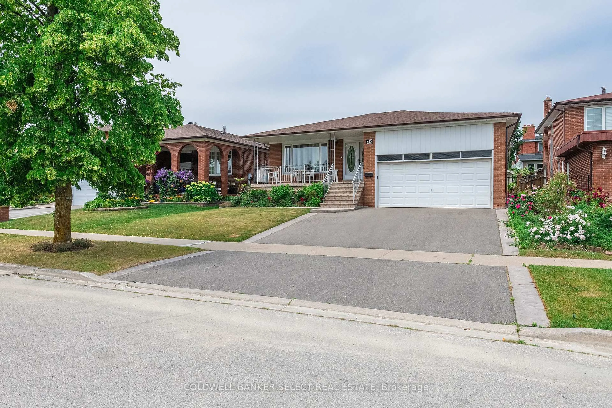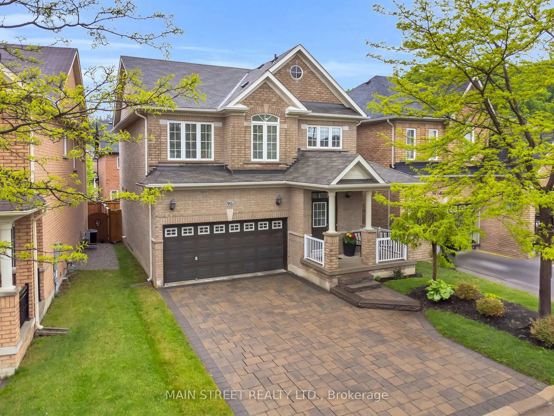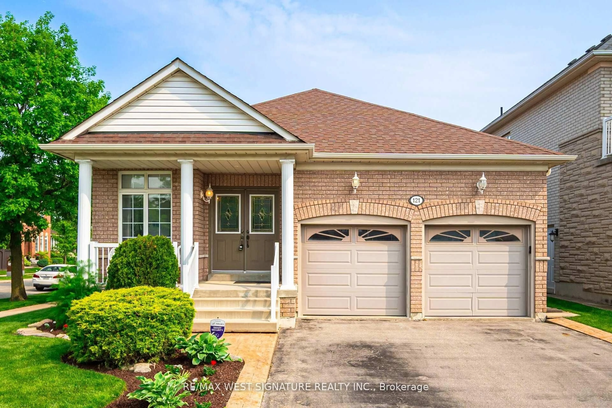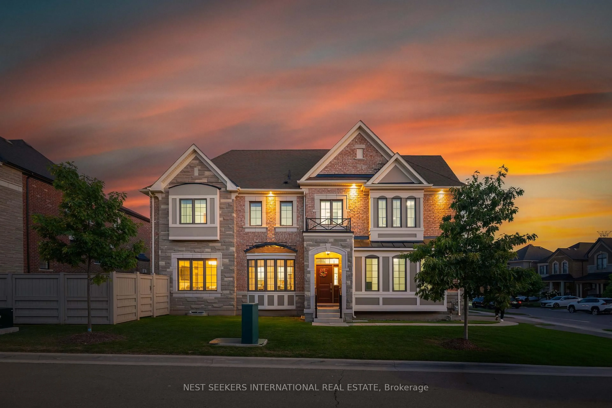ATTENTION Multi-Generational Families, First-Time Buyers, or Investors. Freshly Painted, This Detached House (Bathurst & Steeles) is Nestled In a Highly Desired Neighbourhood. Offering 3 Large Bedrooms, 3 Bathrooms, Separate Family Room With Gas Fireplace, Formal Dining Room & Sunken Living Room, Large Kitchen With Breakfast Area & Walk-Out To Beautiful Deck & Fenced Yard...... Finished Basement With a Full Apartment & Separate Entrance, 1 Bedroom, 1 Bathroom, a Kitchen, Living Room & Separate Laundry. The Perfect Multi-Generational Home or Great For First-Time Buyers To Subsidize Costs With Rental Income. ...... Huge Stunning Lot With Mature Trees, Double-Car Garage With Garage Door Openers, In-ground Sprinklers & Interlock Driveway. Walking Distance To Amazing Schools, Shopping, Restaurants, Synagogues, and More! ........... UPGRADES: Central Vacuum, Newer "Premium" Custom Front Entry Door (1 Yr), Modern Garage Doors (8 Yrs). Windows (15 Yrs). High-Efficiency Furnace (3 Yrs). Newer A/C (3 Yrs.) Tankless Hot Water (1 Yr). Roof (10 Yrs.) & In-ground Sprinkler System, Interlock Double Driveway & Walkway. ALL THIS FOR ONLY $1,200,000.00!This one is priced aggressively to sell fast.
Inclusions: Existing Fridge, Stove, Built-In Dishwasher, Front-Load Washer & Dryer, Electric Light Fixtures, Window Coverings, Garage Door Opener & Remote, Central Vacuum, + Basement Existing Appliances and Built-Ins.
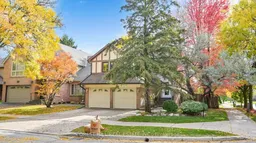 43
43

