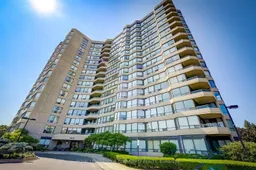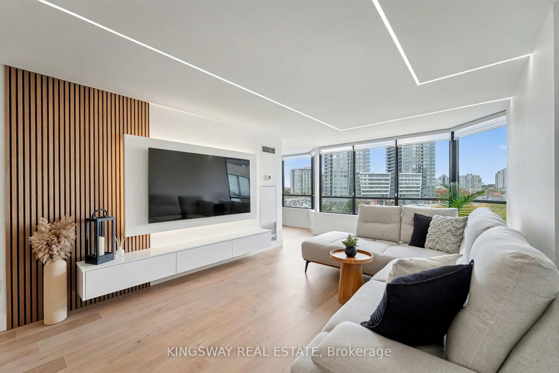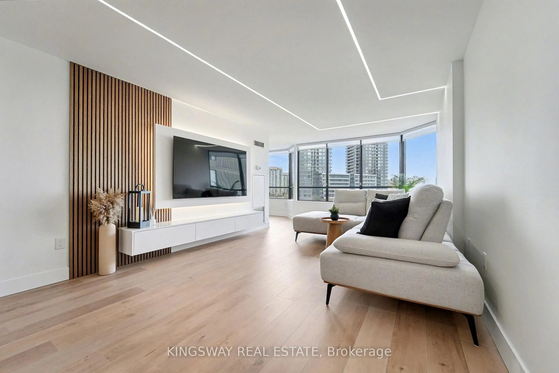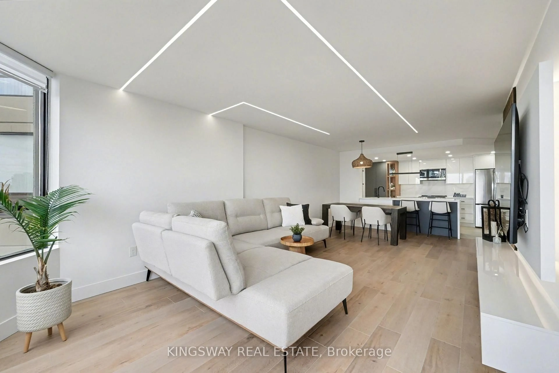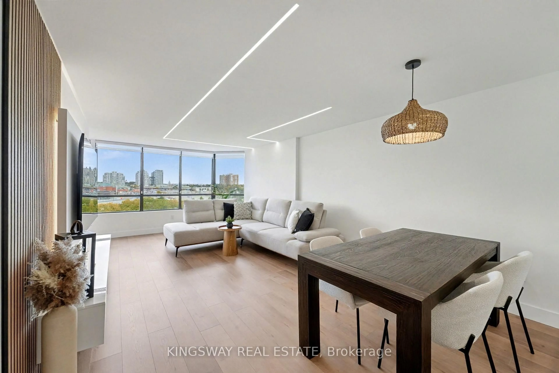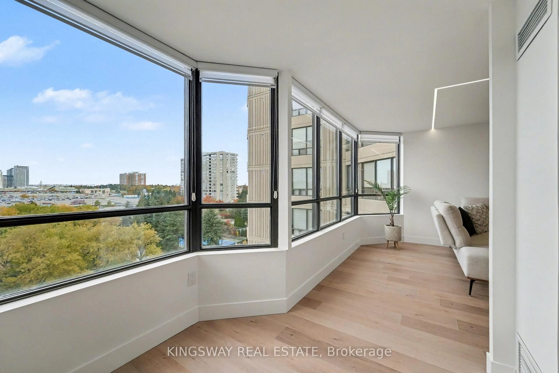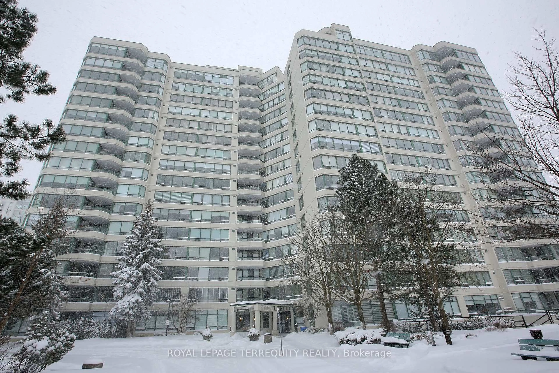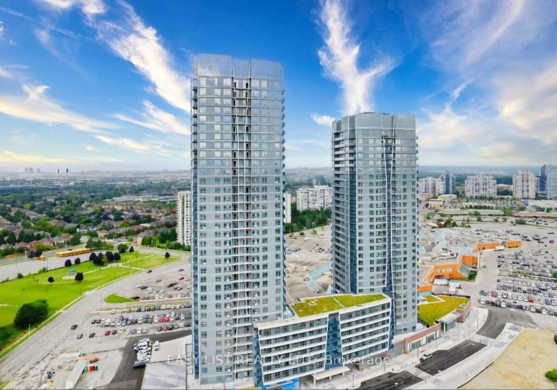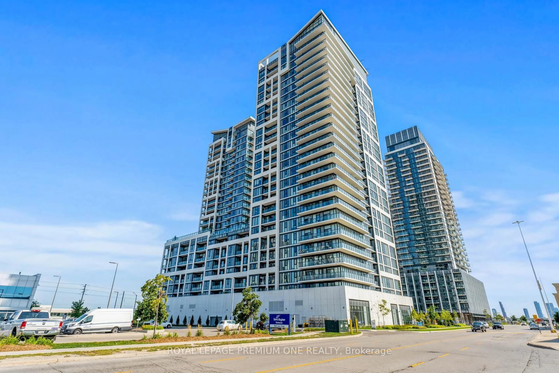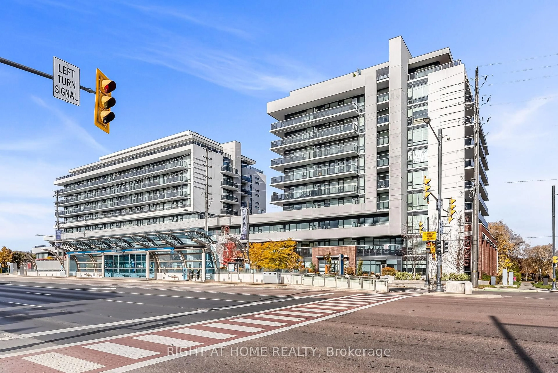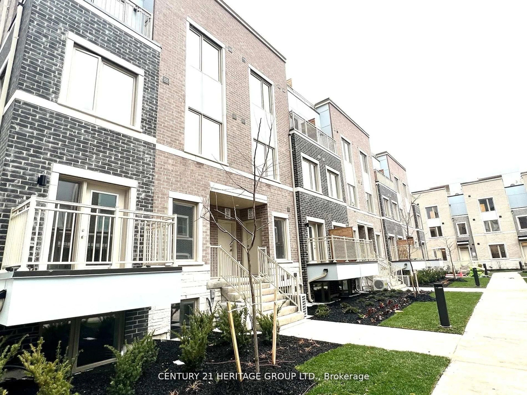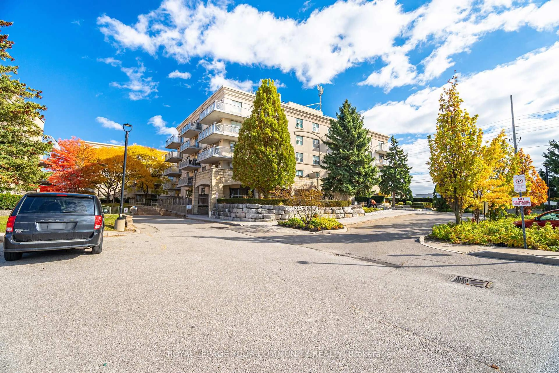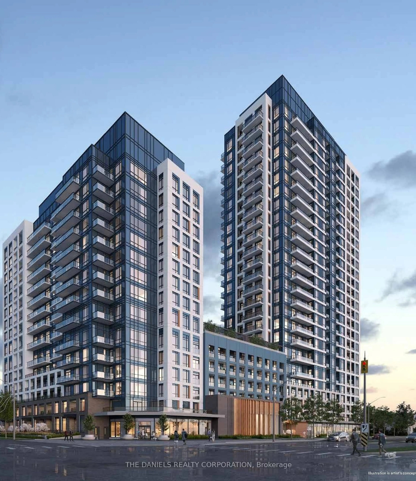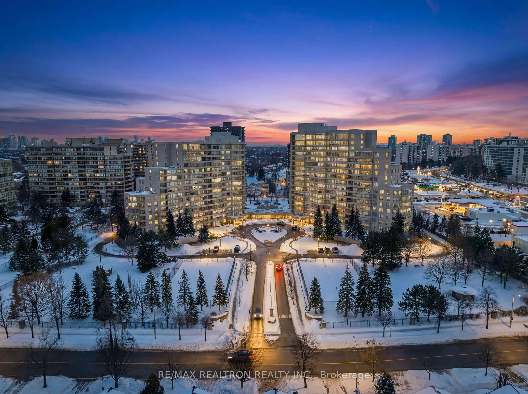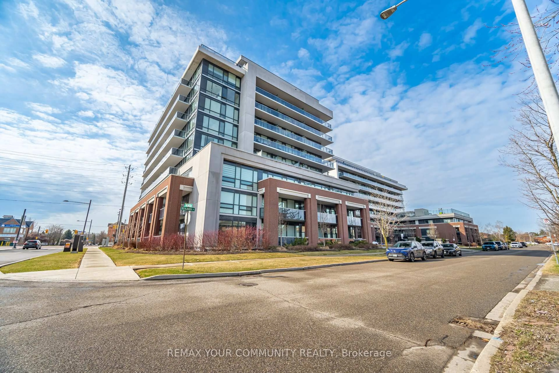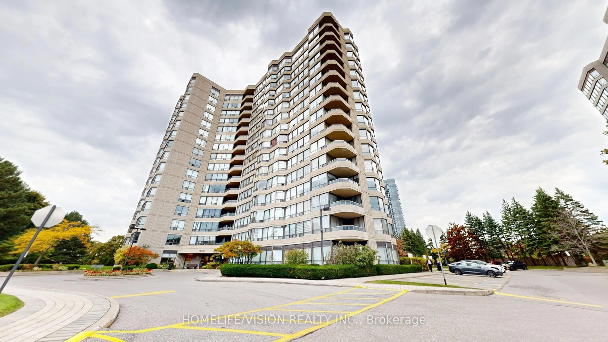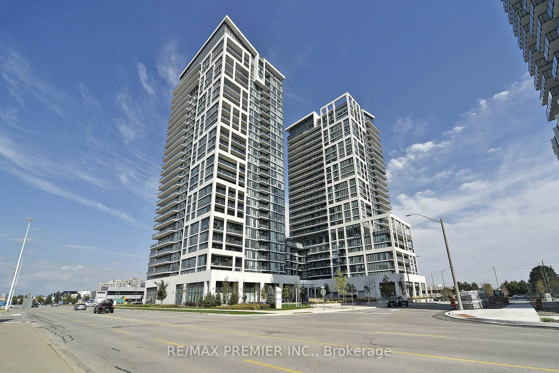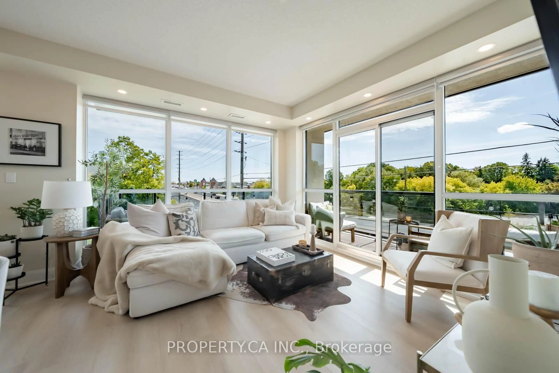7420 Bathurst St #712, Vaughan, Ontario L4J 6X4
Contact us about this property
Highlights
Estimated valueThis is the price Wahi expects this property to sell for.
The calculation is powered by our Instant Home Value Estimate, which uses current market and property price trends to estimate your home’s value with a 90% accuracy rate.Not available
Price/Sqft$656/sqft
Monthly cost
Open Calculator
Description
Step into this stunning, fully renovated 2+1 bedroom, 2 bathroom and 2 Parking condo - one of the most desirable and spacious layouts in the building! Every detail has been thoughtfully designed with high-end finishes and modern design throughout.The bright open-concept kitchen features quartz countertops, custom cabinetry, stainless steel appliances, and a stunning waterfall island that doubles as a breakfast bar - perfect for casual dining or entertaining guests.The sun-filled solarium offers the ideal space for a home office or reading nook.Enjoy all-inclusive maintenance fees covering utilities and access to exceptional building amenities, including an outdoor pool, gym, sauna, tennis court, pickleball, and elegant party rooms. The building hallways are also being updated with a modern look, enhancing the experience for all residents.Located just steps from Promenade Mall, shopping, dining, groceries, schools, places of worship, and transit, this home offers the perfect balance of style, comfort, and convenience. A rare find - fully renovated, all-inclusive, and perfectly located in the heart of Thornhill!
Property Details
Interior
Features
Flat Floor
2nd Br
3.17 x 4.15Laminate / 4 Pc Bath / Double Closet
Foyer
2.29 x 2.92Laminate / Double Closet / Open Concept
Solarium
3.02 x 2.28Laminate / Large Window / Sliding Doors
Laundry
1.94 x 1.53Separate Rm
Exterior
Parking
Garage spaces 2
Garage type Underground
Other parking spaces 0
Total parking spaces 2
Condo Details
Amenities
Gym, Party/Meeting Room, Squash/Racquet Court, Visitor Parking, Outdoor Pool, Tennis Court
Inclusions
Property History
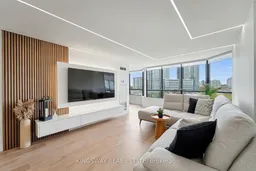 37
37