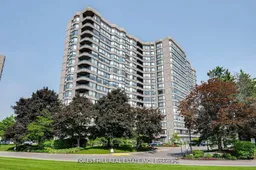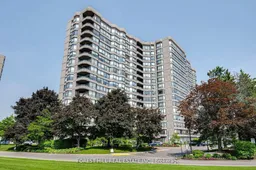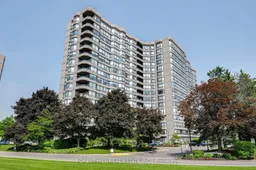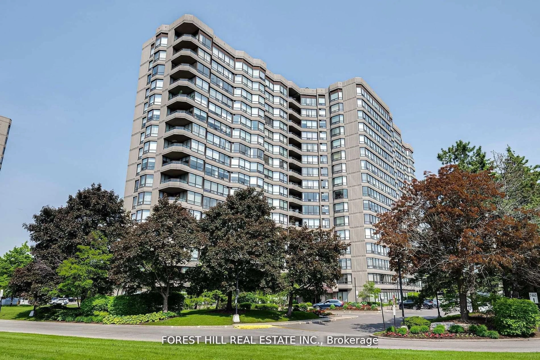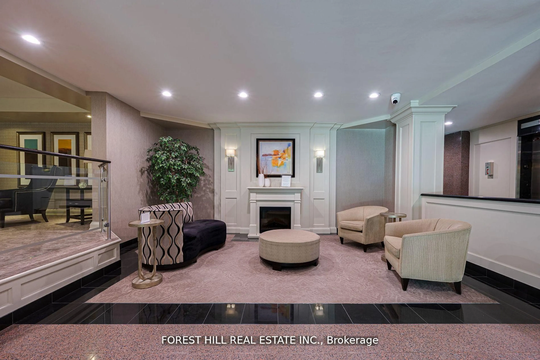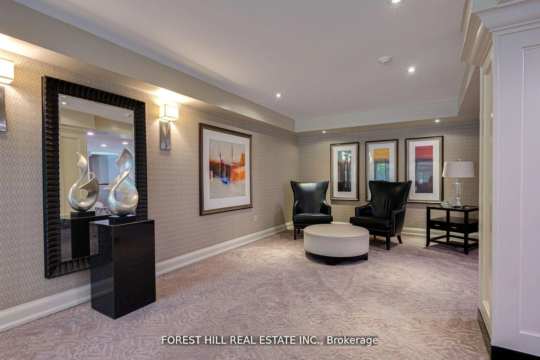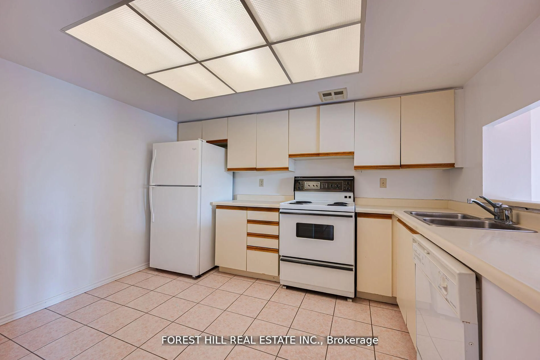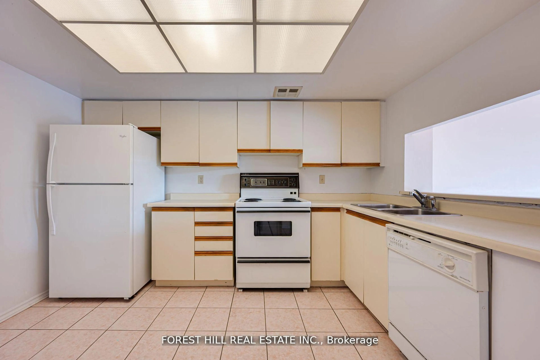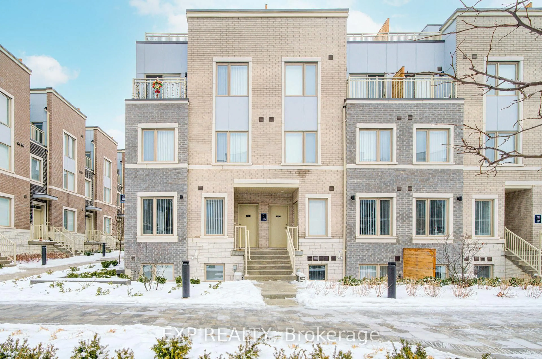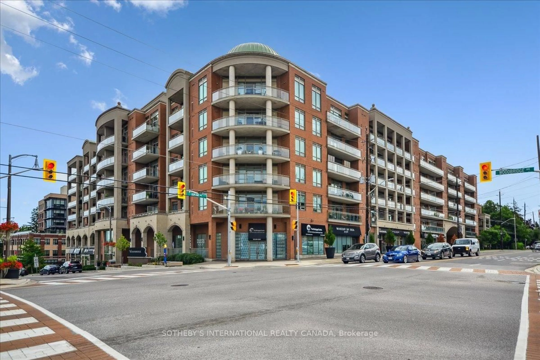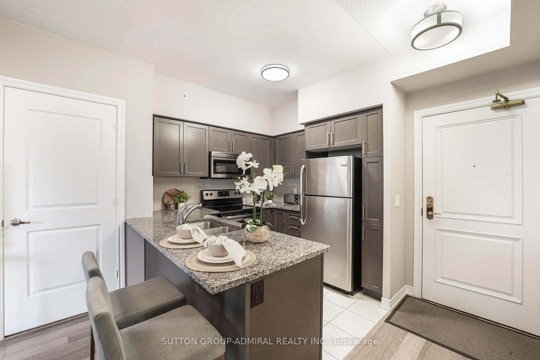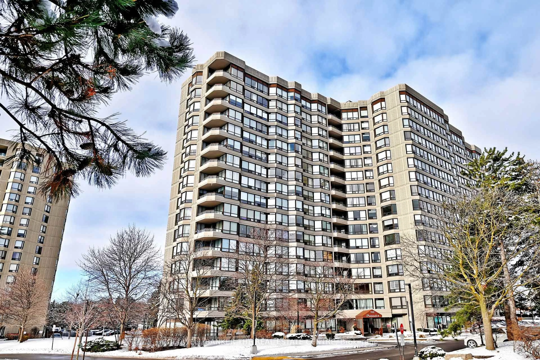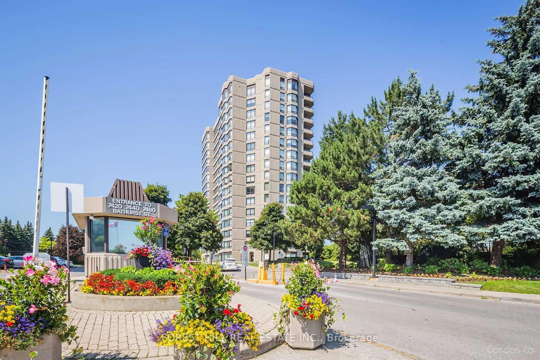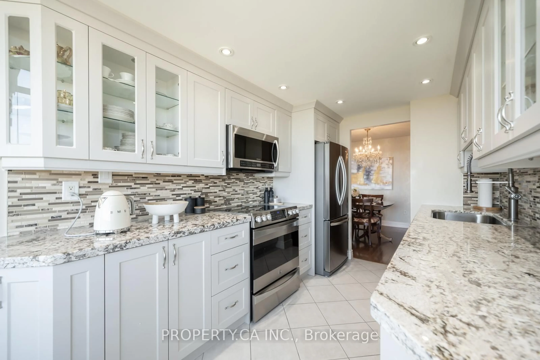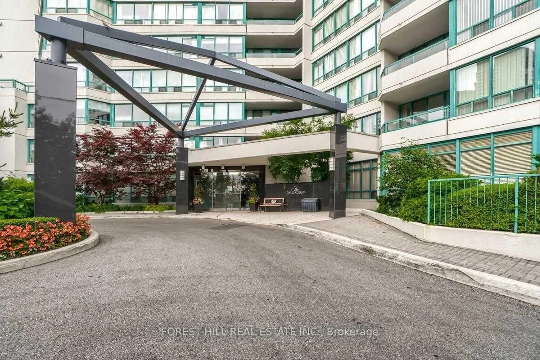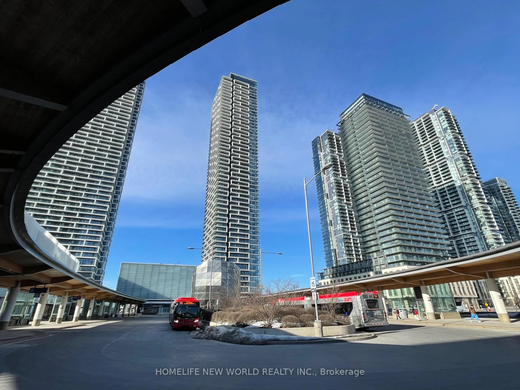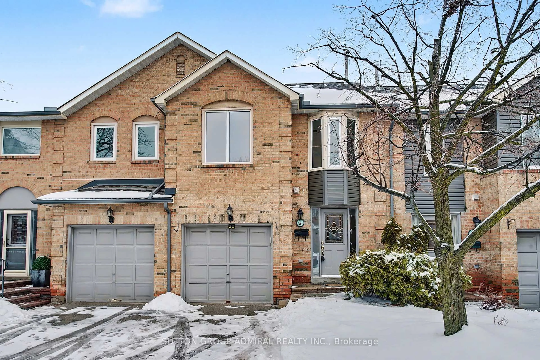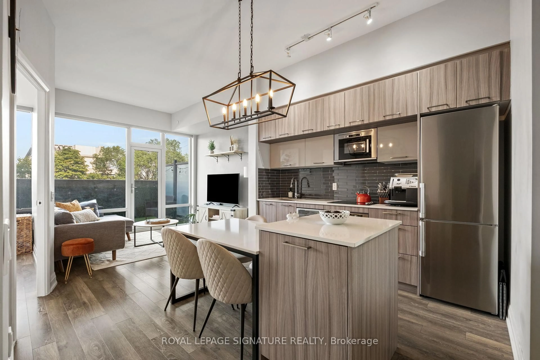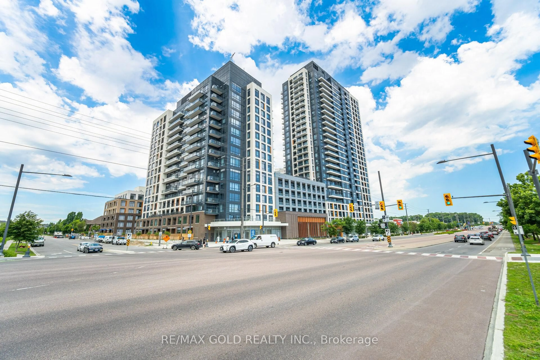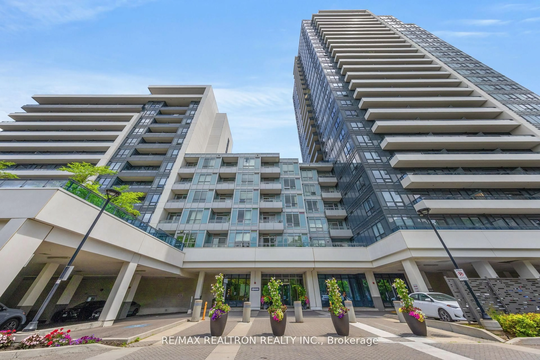7440 Bathurst St #308, Vaughan, Ontario L4J 7K8
Contact us about this property
Highlights
Estimated valueThis is the price Wahi expects this property to sell for.
The calculation is powered by our Instant Home Value Estimate, which uses current market and property price trends to estimate your home’s value with a 90% accuracy rate.Not available
Price/Sqft$494/sqft
Monthly cost
Open Calculator
Description
Opportunity Awaits at 7440 Bathurst St #308 Spacious and full of potential, this 2-bedroom, 2-bath condo in the heart of Thornhill offers a smart layout and incredible value. With east-facing exposure, the unit is bright and airy a blank canvas ready for your vision. Offering both parking and a locker, this vacant unit is perfect for those looking to renovate and create their ideal space. The building is packed with resort-style amenities including an outdoor pool, squash and tennis courts, a card room, party room, and sauna everything you need for comfort and convenience. Steps to Promenade Mall, transit, parks, and great schools. A rare chance to get into a two-bedroom in this prime location at an unbeatable entry point.
Property Details
Interior
Features
Flat Floor
Living
4.84 x 2.94W/O To Balcony / Laminate / Combined W/Dining
Dining
4.84 x 2.94Laminate / Combined W/Living / Ceiling Fan
Kitchen
3.56 x 2.11Eat-In Kitchen / Ceramic Floor
Primary
4.42 x 3.354 Pc Ensuite / W/O To Balcony / Double Closet
Exterior
Features
Parking
Garage spaces 1
Garage type Underground
Other parking spaces 0
Total parking spaces 1
Condo Details
Amenities
Bike Storage, Concierge, Exercise Room, Games Room, Gym, Outdoor Pool
Inclusions
Property History
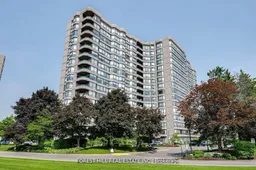 27
27