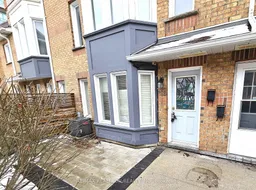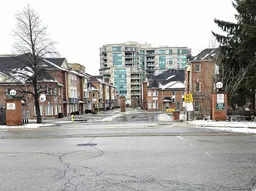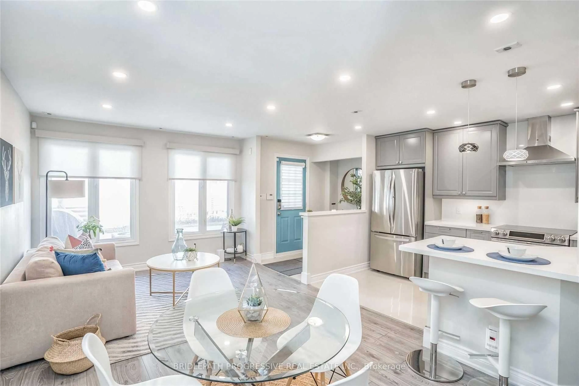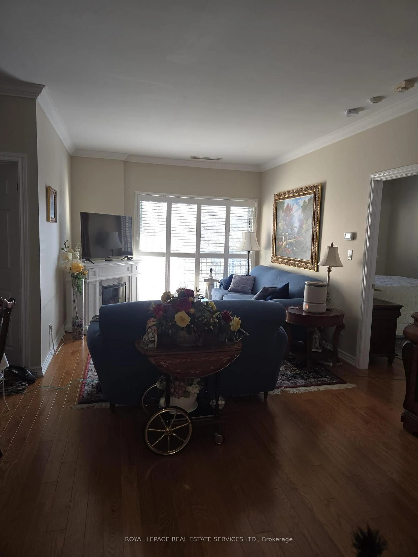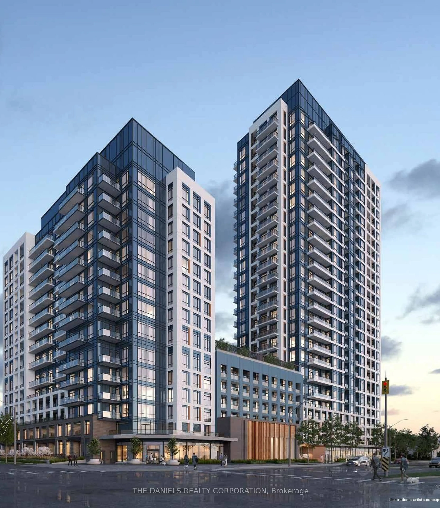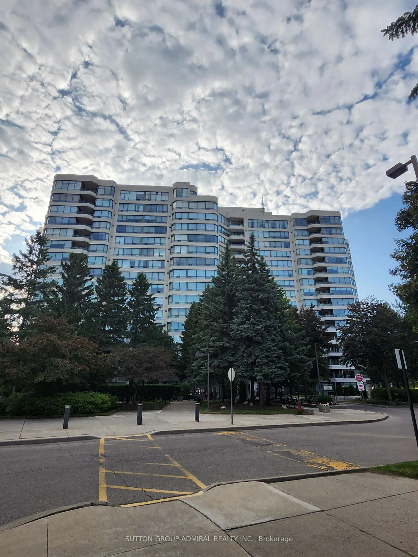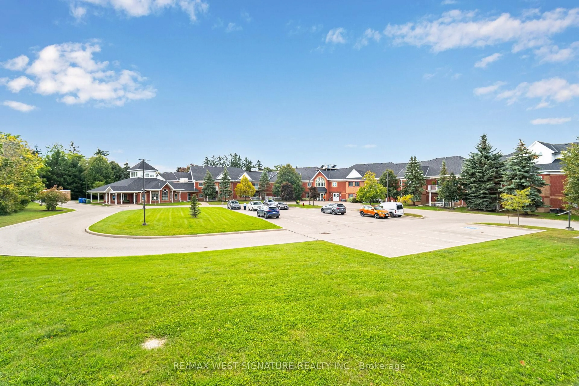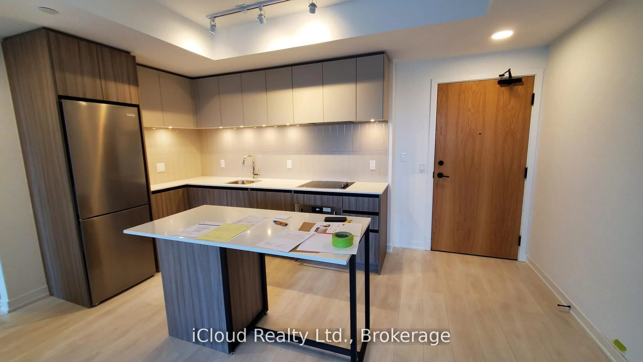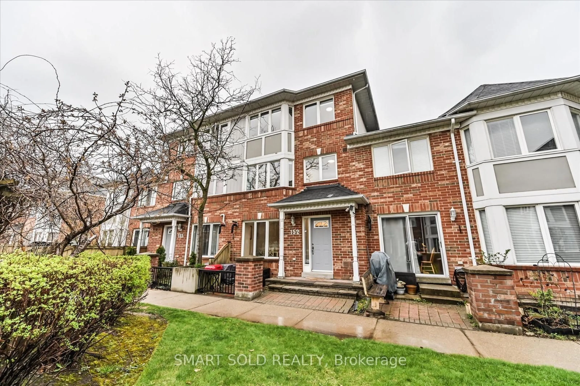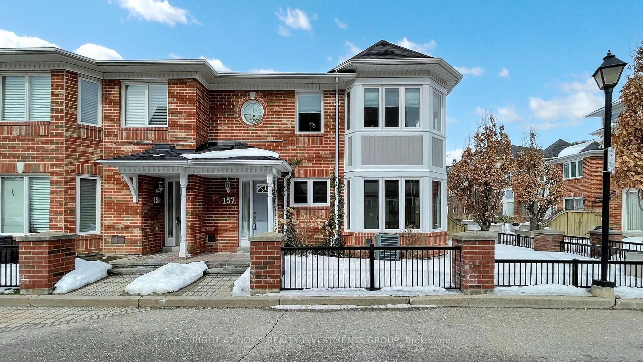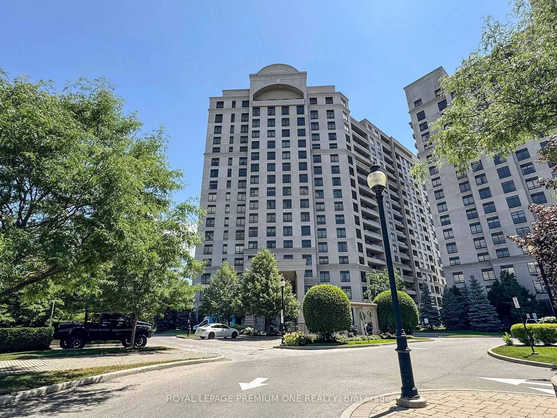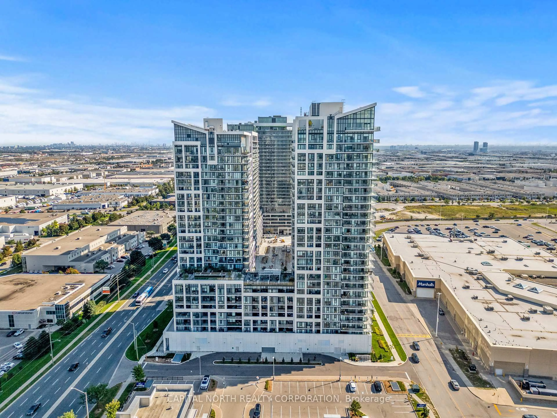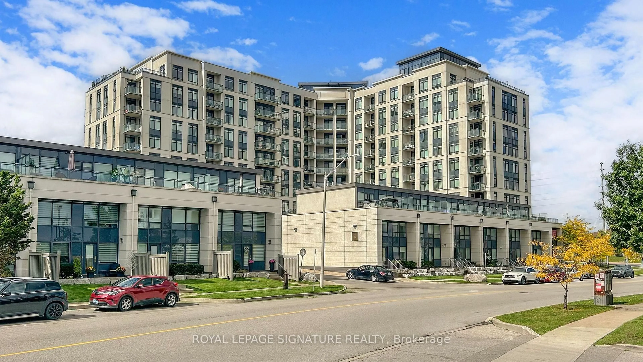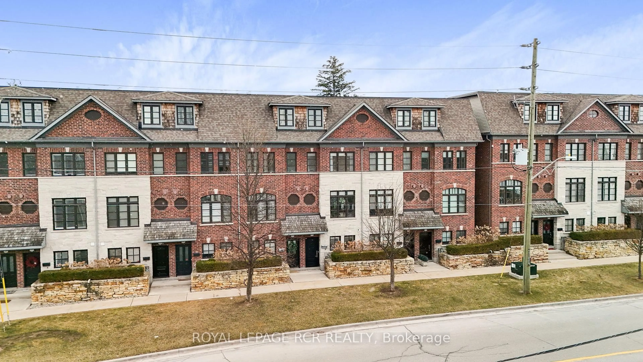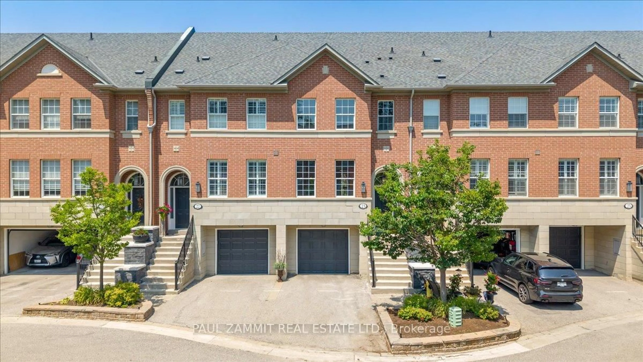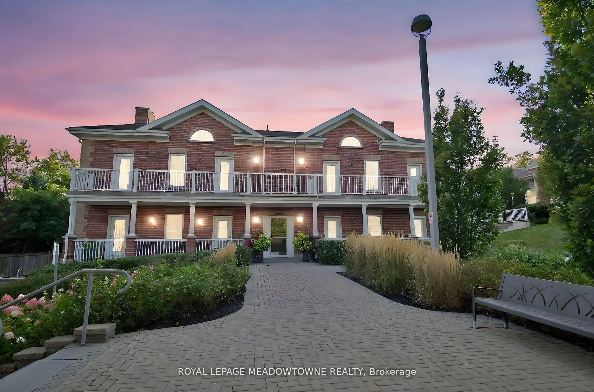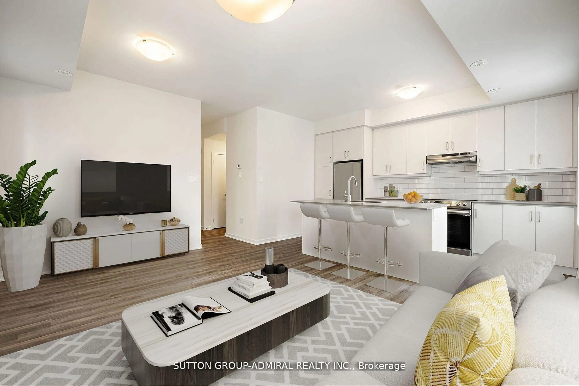Welcome your family to this affordable and easy lifestyle Condo townhome. This 3-Storey, 3-Bedroom home is on a quiet, interior, child-friendly crescent in a demand Thornhill enclave. Bring your own touch to this well-laid out home, with a wonderful primary retreat on its own level. Hardwood through main living areas and easy-care ceramic in foyer which features a mirrored double closet. The efficient kitchen has loads of cabinetry and double sink with space for a breakfast table. The combined living-dining room with a large bay window is a great space to entertain. A Powder room completes this level. There are 2 generous bedrooms on the second level, one has has a double closet. A 4 piece bath completes this level. On the 3rd floor is the large primary suite featuring his & hers closets, double garden doors that open to a Juliette balcony. A large 4 pc. bathroom has loads of room to accommodate a different vanity for a double sink. The tub is jetted for relaxation when you need it. The basement features full sized laundry washer & dryer with laundry tub. Recently installed tankless water heater, There is a new tankless gas hot water system, forced air heating & central air conditioning. Direct access to your 2 underground parking spaces in the common garage is direct from the lower level for all weather convenience. >>>INCLUSIONS: KitchenAid Whisper Quiet model dishwasher with stainless inside & out. Maytag white Magic Chef ceramic top stove. White Admiral Fridge; White stove, hoodfan. Tankless water heater, washer, dryer. All ELFs, ceiling fans and window covers. Newer Forced Air Gas Furnace ('24)<<<
Inclusions: KitchenAid Whisper Quiet model dishwasher with stainless inside & out. Maytag white Magic Chef ceramic top stove. White Admiral Fridge; White stove, hoodfan. Tankless water heater, washer, dryer. All ELFs, ceiling fans and window covers. Newer Forced Air Gas Furnace ('24)<<<
