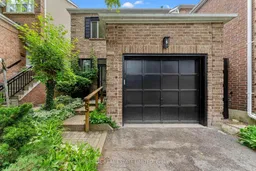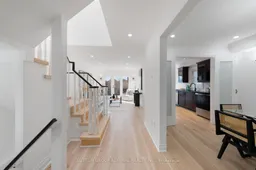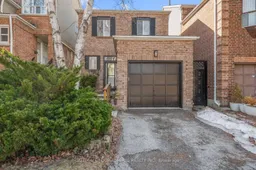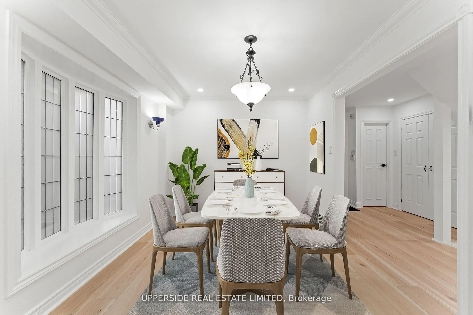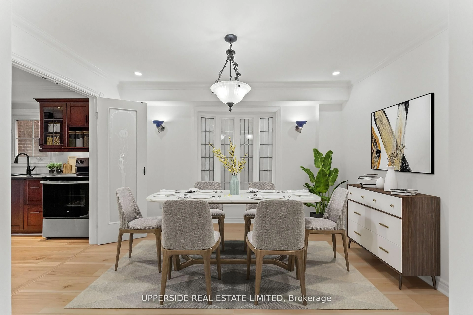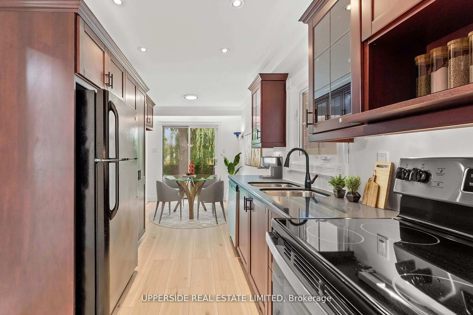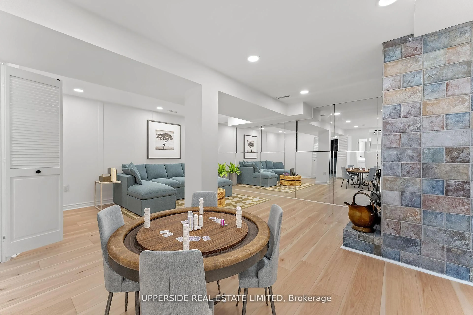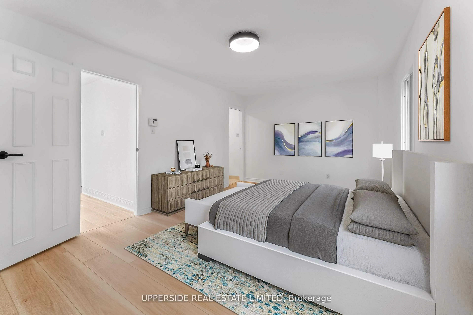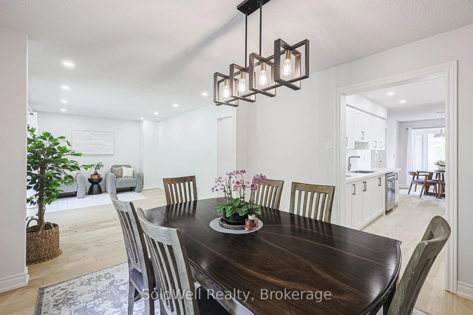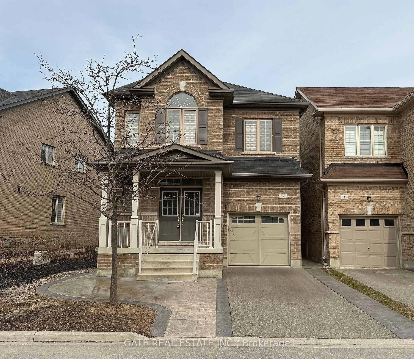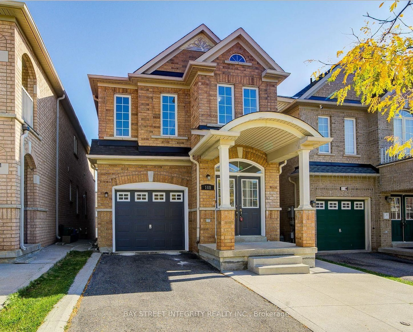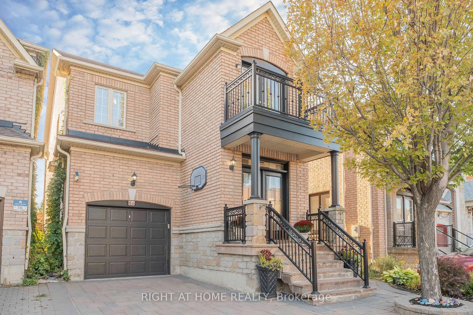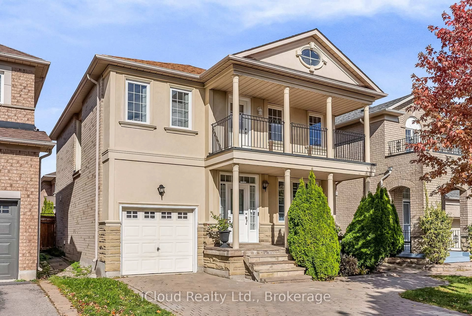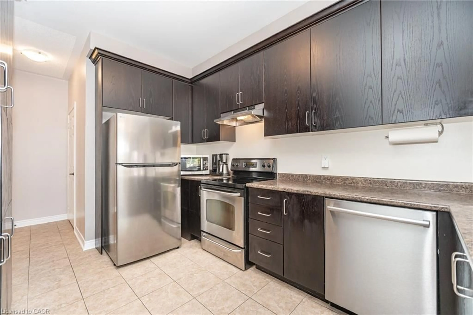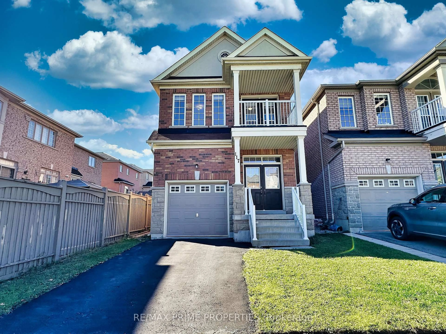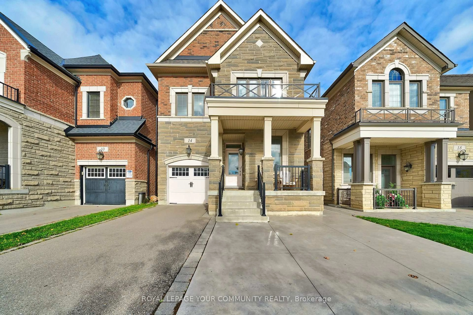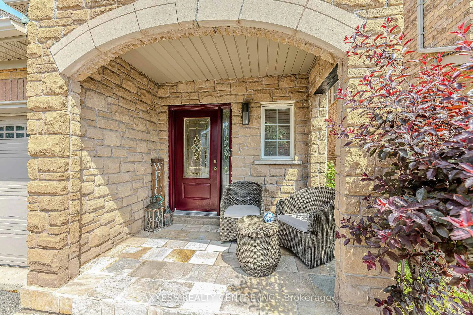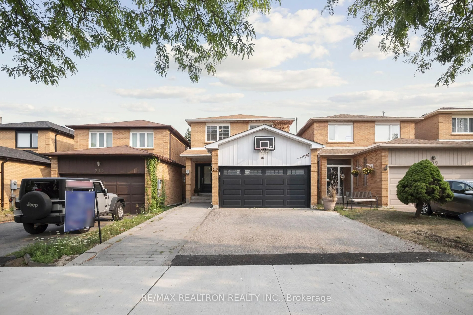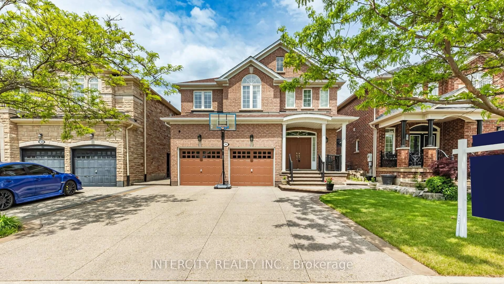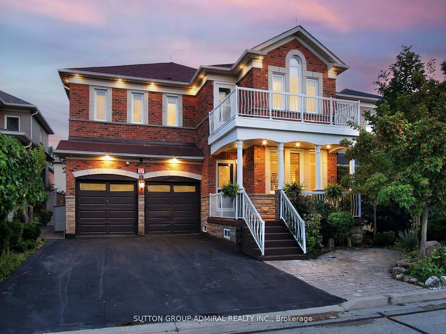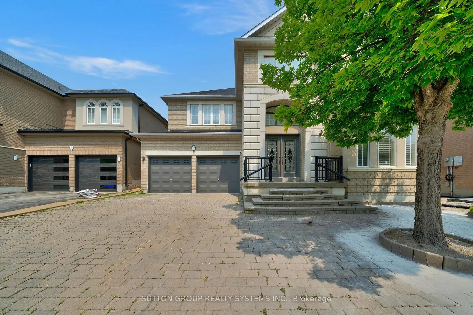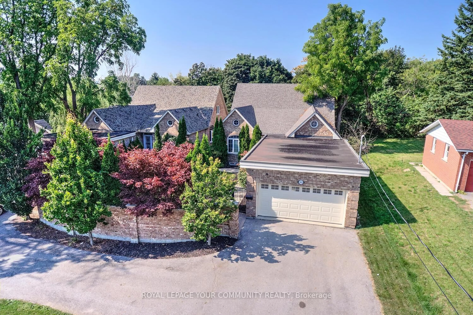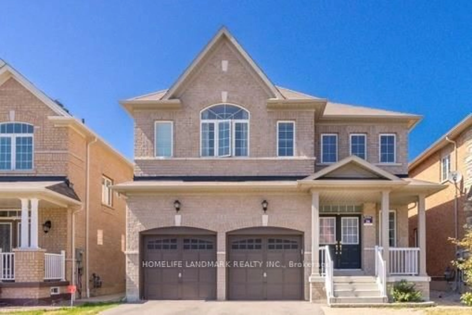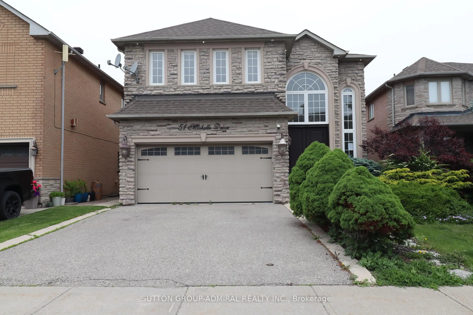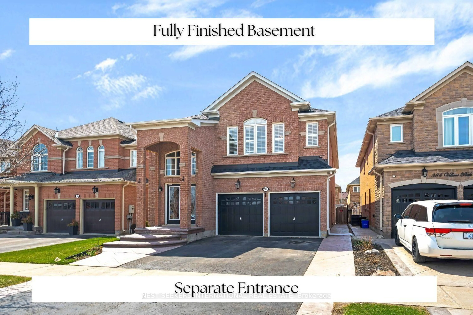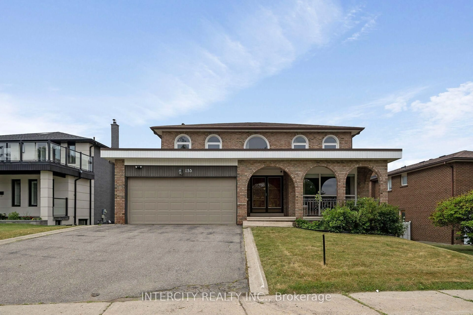55 Thornbury Circ, Vaughan, Ontario L4J 5C3
Contact us about this property
Highlights
Estimated valueThis is the price Wahi expects this property to sell for.
The calculation is powered by our Instant Home Value Estimate, which uses current market and property price trends to estimate your home’s value with a 90% accuracy rate.Not available
Price/Sqft$699/sqft
Monthly cost
Open Calculator

Curious about what homes are selling for in this area?
Get a report on comparable homes with helpful insights and trends.
*Based on last 30 days
Description
A beautifully renovated 3-bedroom, 4-bath home in the sought-after Thornhill community, with over $100,000 in upgrades completed in 2025. Enjoy a bright open-concept layout with new laminate floors, LED pot lights, and a skylight that fills the home with natural light. The spacious living room opens to a fully fenced backyard with mature trees, perfect for entertaining. A separate dining room features wall sconces and a frosted leaded glass bow window. The modern eat-in kitchen includes stainless steel and black appliances, custom cabinetry with under-cabinet lighting, a pantry, crown moulding, and a second walkout to the deck. The primary suite offers a 4-piece ensuite with a jacuzzi tub, heated towel rack, and mirrored closets with a view of the front yard. The finished basement includes a cozy rec room with a wood-burning fireplace, a 3-piece bath, a kitchenette (ideal for Passover), and a mirrored feature wall. Freshly painted enclosed front vestibule, custom interlocking landscaping with flood lighting. kSteps from synagogues, Promenade Mall, and close to Centrepoint Mall, grocery stores, and highways 407/7/400 this home offers luxury, comfort, and convenience.
Property Details
Interior
Features
Main Floor
Living
5.11 x 3.23Laminate / Pot Lights / W/O To Deck
Dining
3.81 x 3.18Crown Moulding / Pot Lights / Bow Window
Kitchen
5.33 x 2.49Stainless Steel Appl / Marble Counter / Pantry
Exterior
Features
Parking
Garage spaces 1
Garage type Built-In
Other parking spaces 2
Total parking spaces 3
Property History
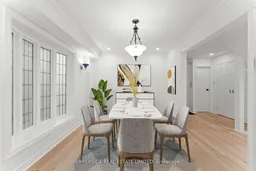 49
49