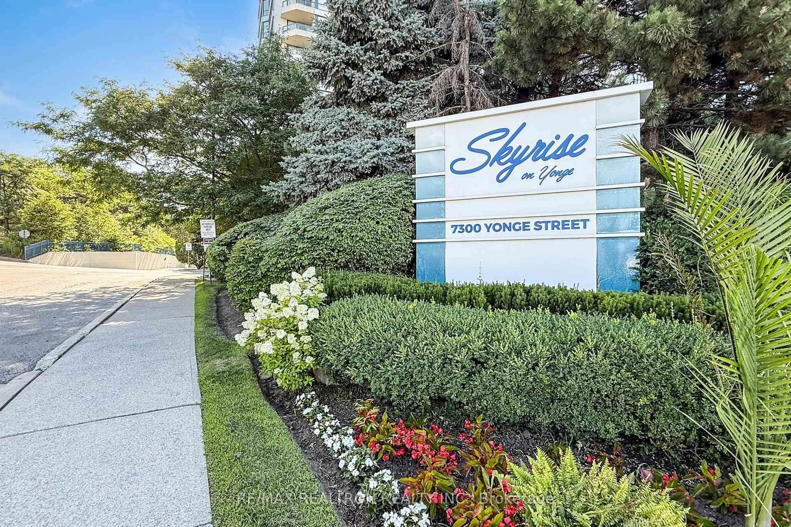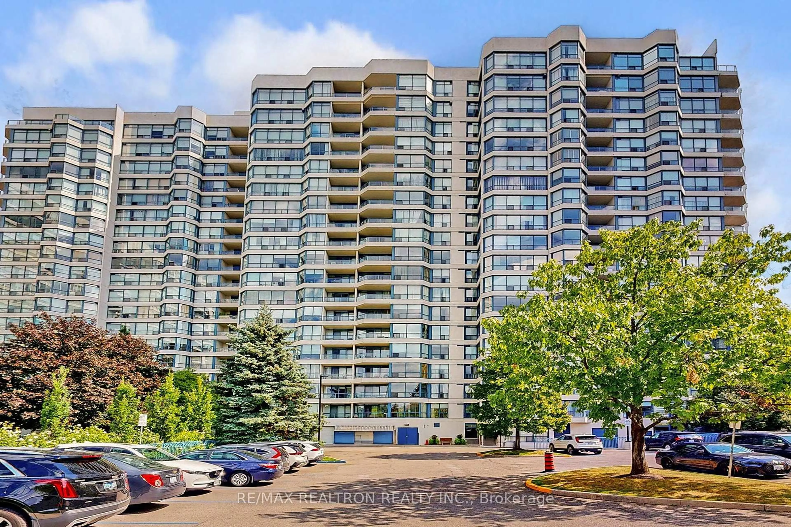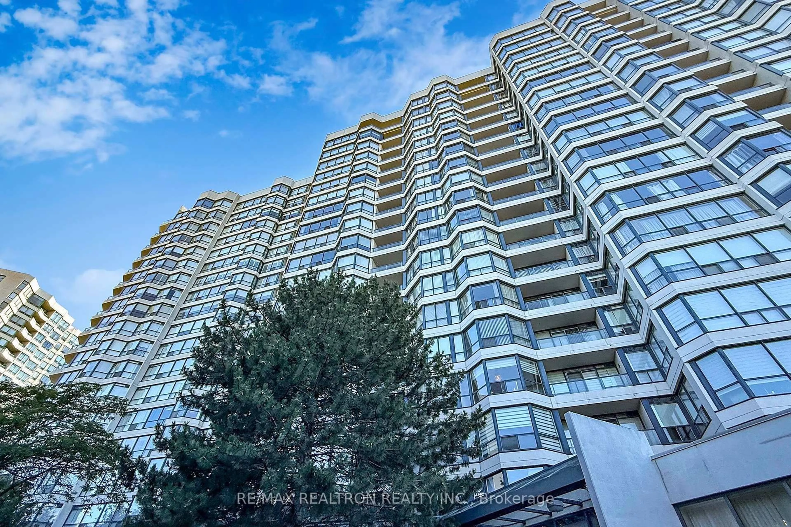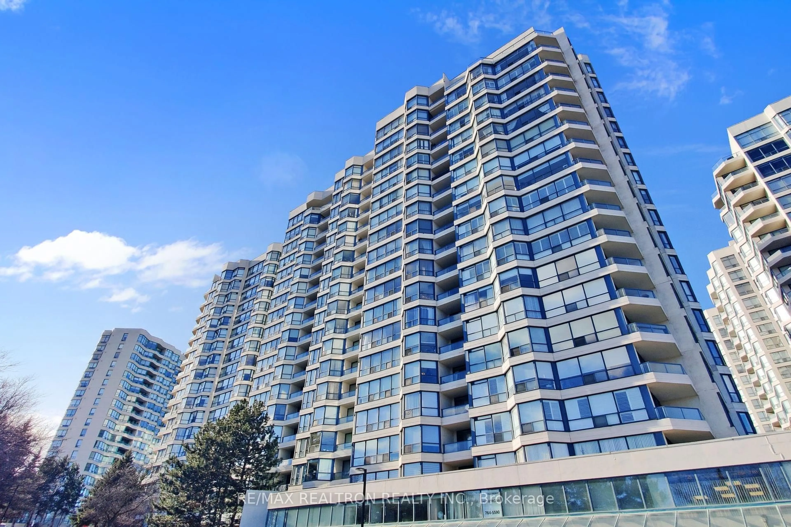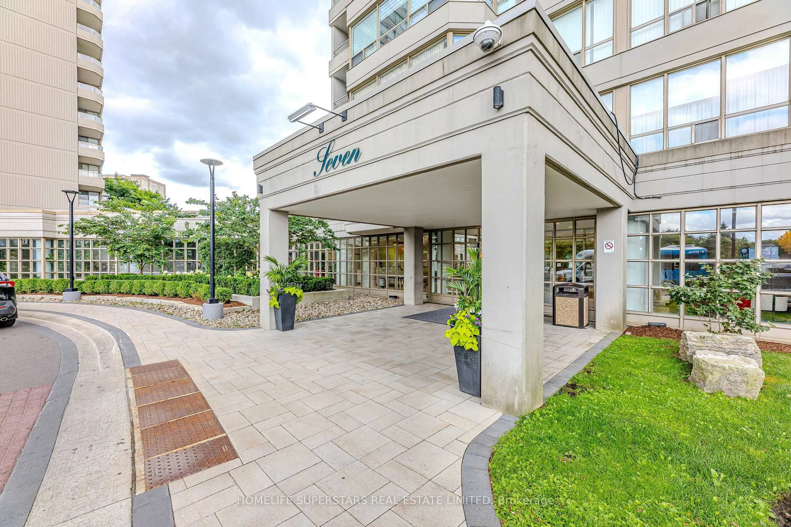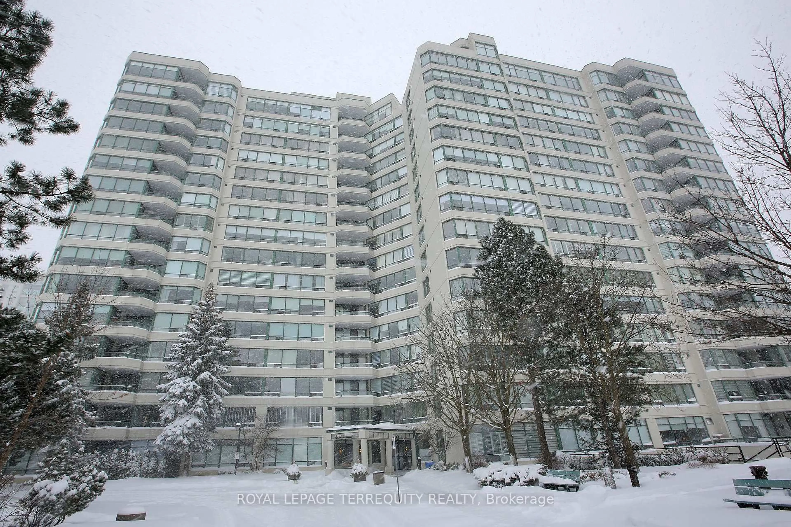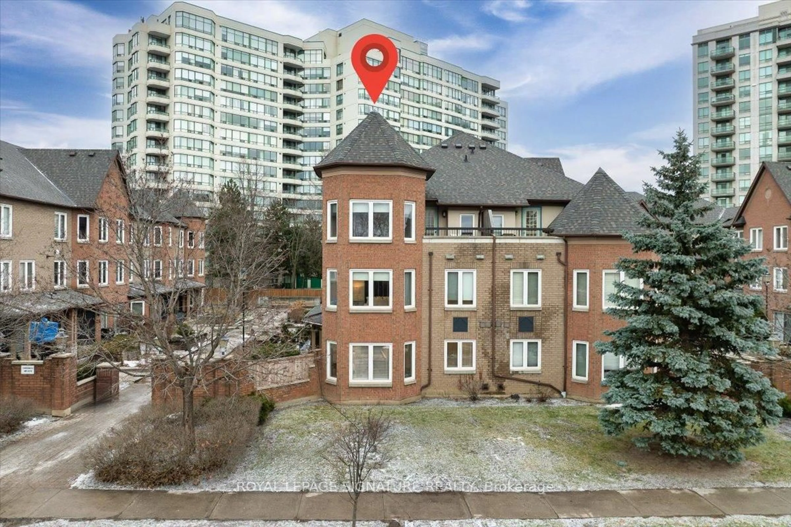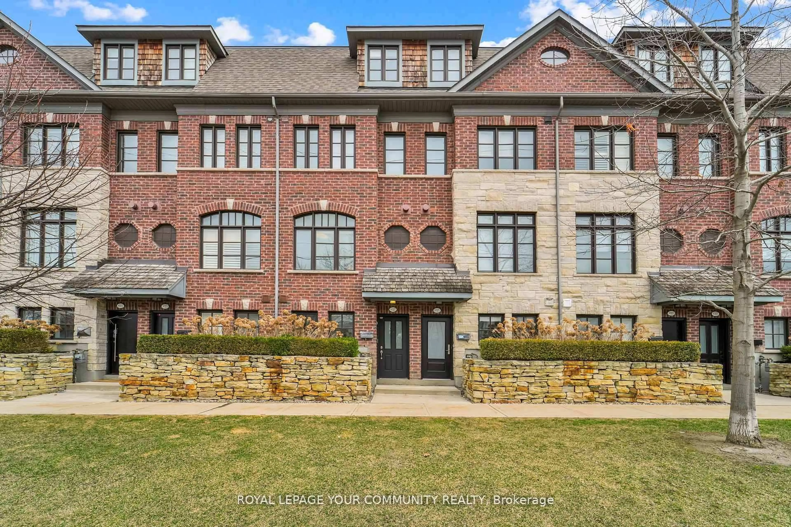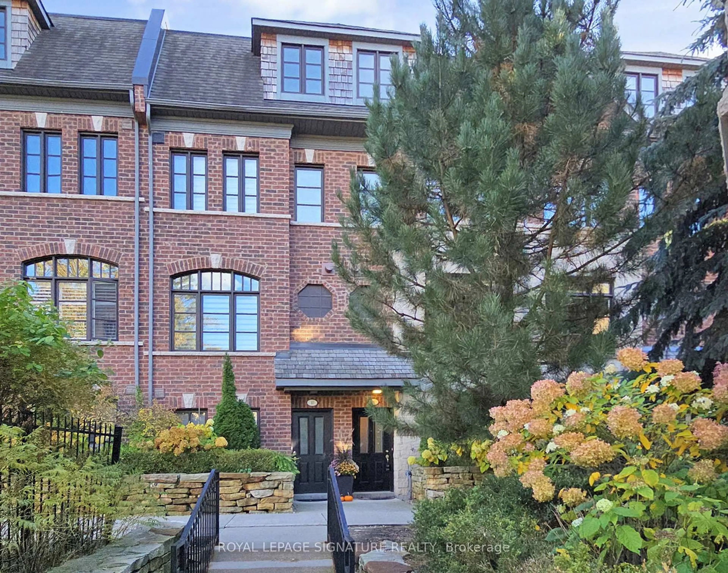7300 Yonge St #311, Vaughan, Ontario L4J 7Y5
Contact us about this property
Highlights
Estimated valueThis is the price Wahi expects this property to sell for.
The calculation is powered by our Instant Home Value Estimate, which uses current market and property price trends to estimate your home’s value with a 90% accuracy rate.Not available
Price/Sqft$525/sqft
Monthly cost
Open Calculator
Description
** Bright & Sun-Filled Condo with Panoramic West Views!** Welcome to *Skyrise on Yonge* - where comfort meets convenience. This **spacious 2+1 bedroom "Trump" model suite** offers impressive **1,675 sq. ft. of open-concept living** filled with natural light from wall-to-wall windows and gleaming hardwood floors. The **unique split-bedroom layout** ensures privacy, with the bedrooms thoughtfully separated by a large, inviting living room. The **primary suite boasts a walk-out to a private balcony, a 4-piece ensuite, and a generous walk-in closet. The **second bedroom is large and comfortable**, paired with a **second full bathroom** for family or guests. Enjoy cooking and entertaining in the **renovated family-sized kitchen**, featuring stylish cabinetry with white doors and gold handles, granite counters and backsplash, a double sink for a kosher setup, and **new stainless steel appliances**. The bright breakfast area overlooks the **tennis courts and manicured gardens** to the west. This unit also offers **a dedicated in-unit workshop space** for project-oriented individuals, plus an **extra interior locker**. These two rooms can even be **combined to create a versatile bonus space** ---perfect as a hobby room, small office, or extra storage. Practicality meets comfort with **abundant closet space, interior storage, updated window treatments, ensuite laundry, ** and a cozy balcony perfect for morning coffee or evening relaxation. Life at Skyrise is enriched with **resort-style amenities**: an indoor pool, fitness centre, squash, and tennis courts, party rooms, library, rooftop patio, manicured gardens with BBQs, underground parking, and plenty of visitor parking. All within a **warm, welcoming community** you'll be proud to call home. The location is unbelievable ---close to **grocery stores, retail shops, the Promenade Shopping Mall, parks, schools, and excellent public transportation, making everyday living both convenient and enjoyable.
Property Details
Interior
Features
Main Floor
Kitchen
5.44 x 2.92Tile Floor / Stainless Steel Coun / Granite Counter
Foyer
3.25 x 3.23Tile Floor / Closet
Primary
6.6 x 3.18Ensuite Bath / W/I Closet / Balcony
2nd Br
5.66 x 3.0O/Looks Garden / Closet / Broadloom
Exterior
Features
Parking
Garage spaces 1
Garage type Underground
Other parking spaces 0
Total parking spaces 1
Condo Details
Amenities
Community BBQ, Concierge, Elevator, Exercise Room, Games Room, Guest Suites
Inclusions
Property History
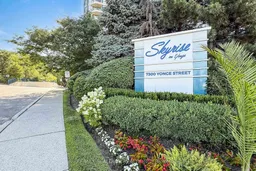 47
47
