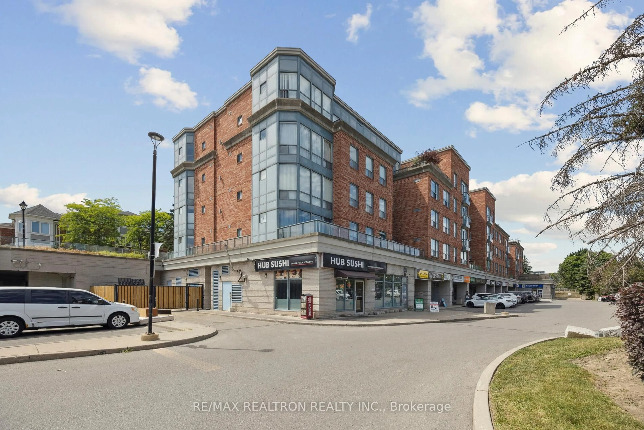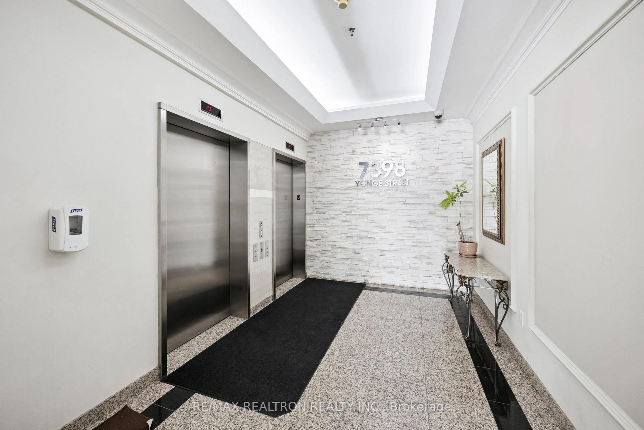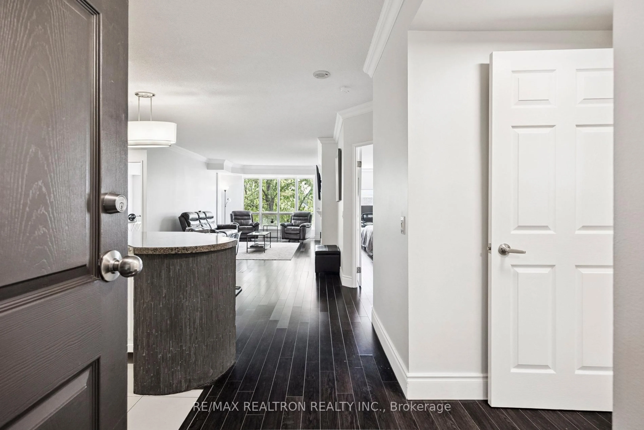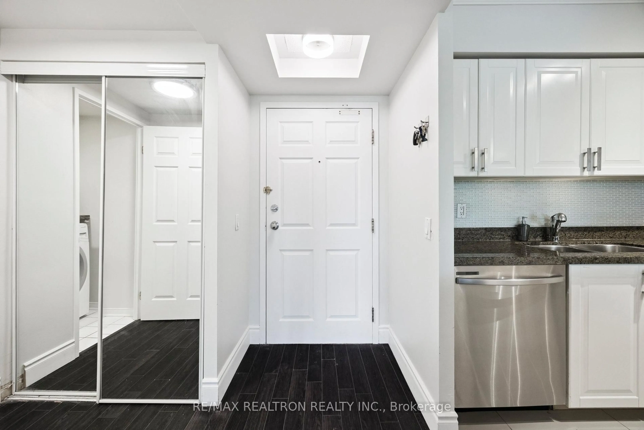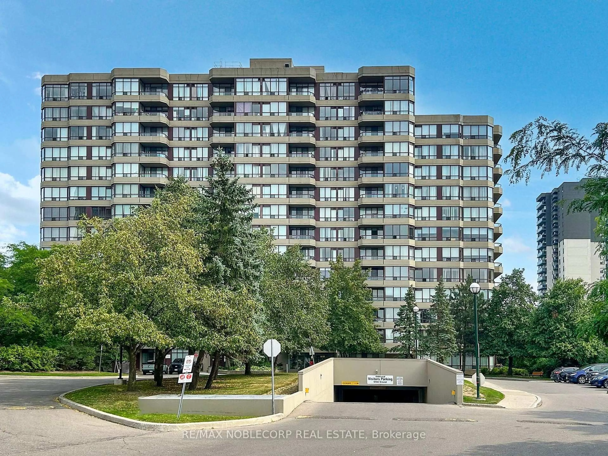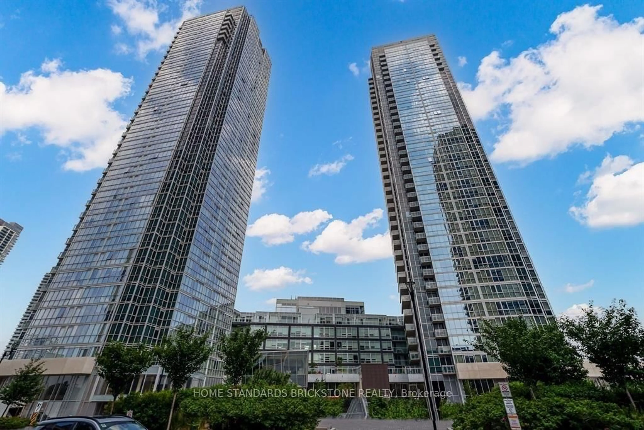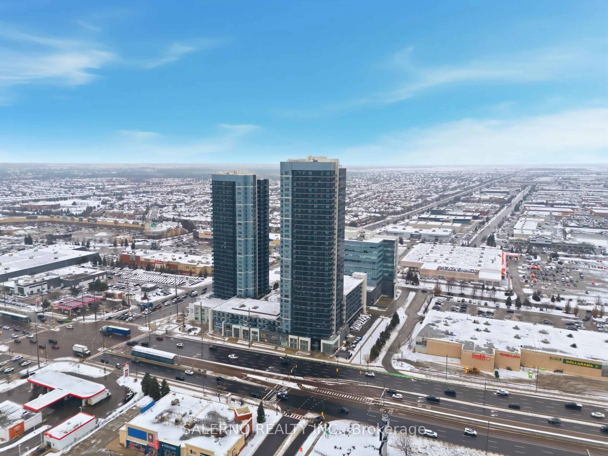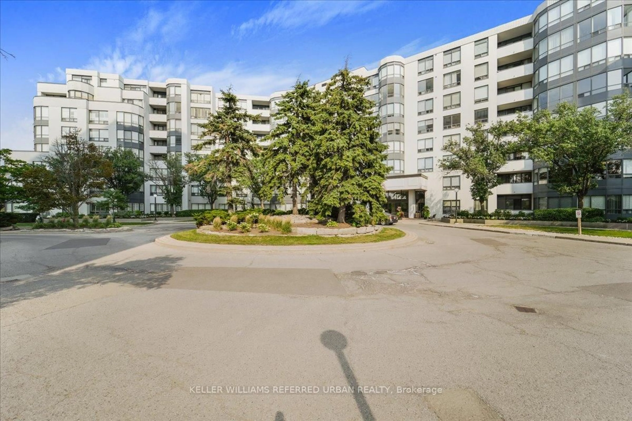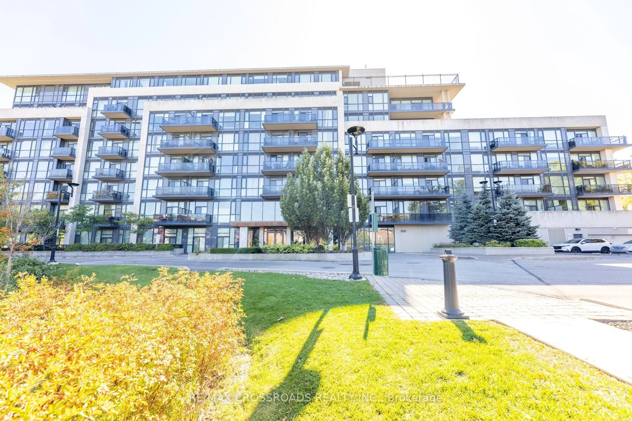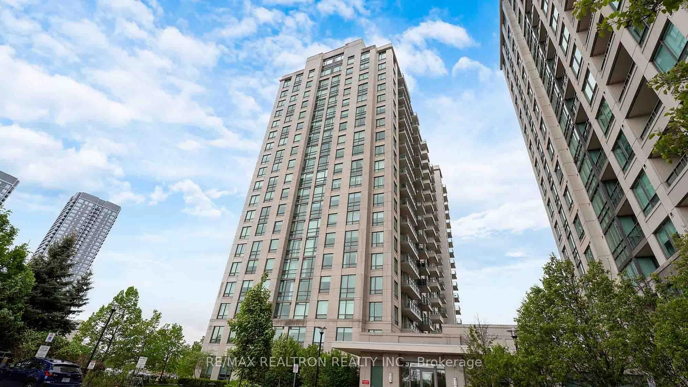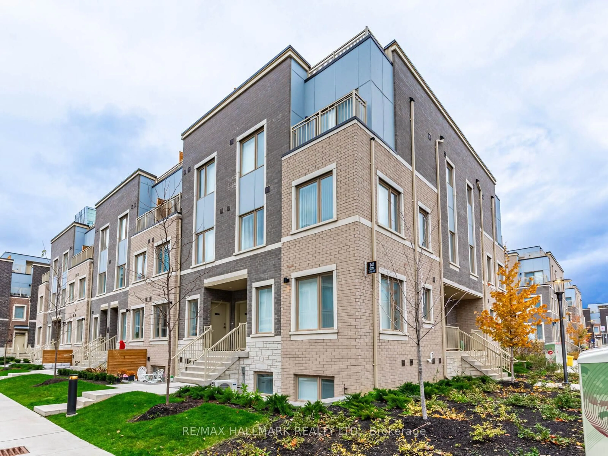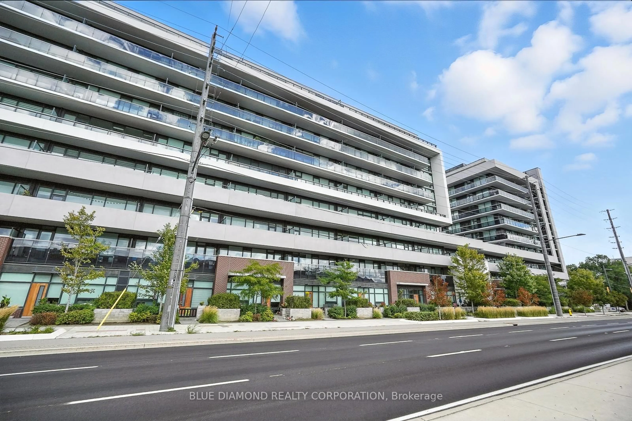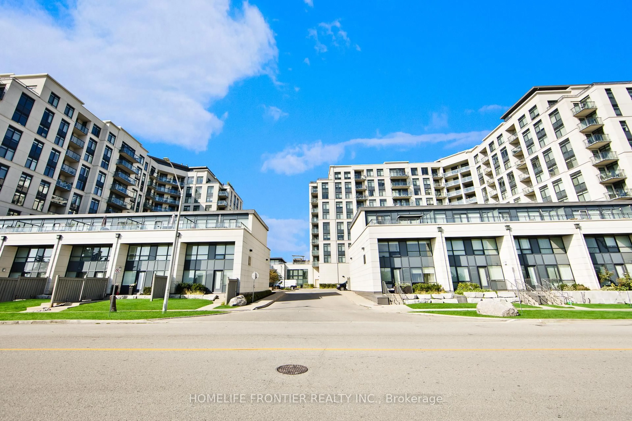7398 Yonge St #317A, Vaughan, Ontario L4J 8J2
Contact us about this property
Highlights
Estimated valueThis is the price Wahi expects this property to sell for.
The calculation is powered by our Instant Home Value Estimate, which uses current market and property price trends to estimate your home’s value with a 90% accuracy rate.Not available
Price/Sqft$449/sqft
Monthly cost
Open Calculator
Description
Welcome to 7398 Yonge Street #317A. A beautiful and spacious suite in a boutique low-rise building at Yonge & Clark, offering 1,097 square feet of well-designed living space in the heart of Thornhill. This 2-bedroom, 2-bathroom residence features a smart split-bedroom layout, generously sized principal rooms, and a Juliette balcony that brings in fresh air and natural light.The inviting living and dining areas are perfect for everyday comfort and entertaining, with crown moulding and a custom built-in entertainment centre adding warmth and character. The kitchen is equipped with stainless steel appliances, ample cabinetry, and attractive countertops that offer both style and functionality.The private primary suite features a walk-in closet with built-in organizers and a beautifully updated 3-piece ensuite with a large glass-enclosed shower. The second bedroom is well-proportioned, and the nearby 4-piece main bathroom is equally upgraded with quality finishes.A full-size laundry room includes front-loading washer and dryer, custom counter space, and extra storage a rare convenience in condo living. Engineered hardwood floors and timeless finishes throughout make this home feel both stylish and welcoming.Ideally located steps to shops, restaurants, cafes, transit, and the upcoming Yonge North Subway Extension. Includes one parking space and one locker. Enjoy life in a quiet, established building known for its excellent management and community atmosphere.
Property Details
Interior
Features
Flat Floor
Kitchen
2.87 x 2.74Granite Counter / Stainless Steel Appl / Breakfast Bar
Living
8.3 x 3.83Combined W/Dining / Crown Moulding / B/I Bookcase
Dining
8.3 x 3.83Combined W/Living / Open Concept / Crown Moulding
Primary
6.63 x 3.074 Pc Ensuite / Laminate / W/I Closet
Exterior
Features
Parking
Garage spaces 1
Garage type Underground
Other parking spaces 0
Total parking spaces 1
Condo Details
Amenities
Bbqs Allowed, Elevator, Playground, Visitor Parking
Inclusions
Property History
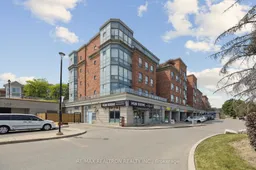 36
36
