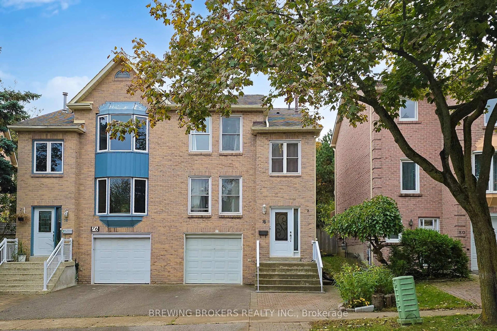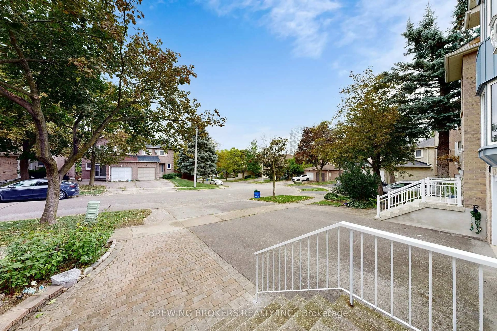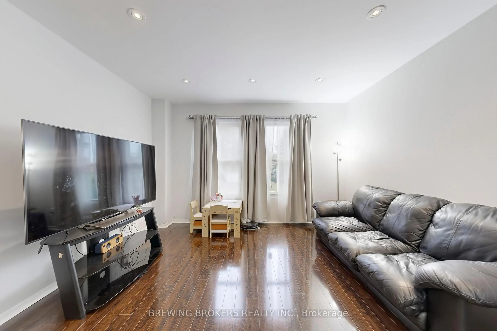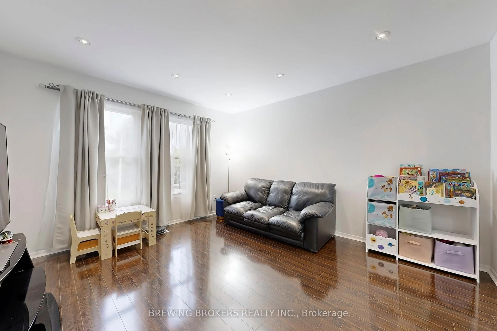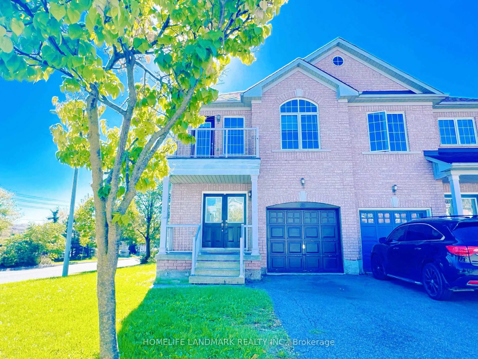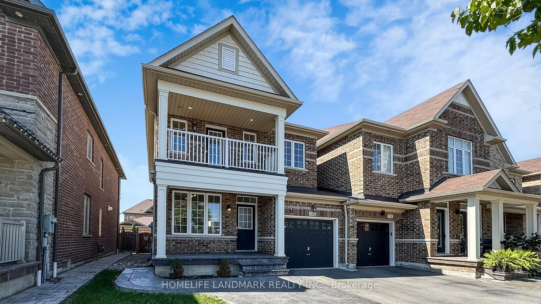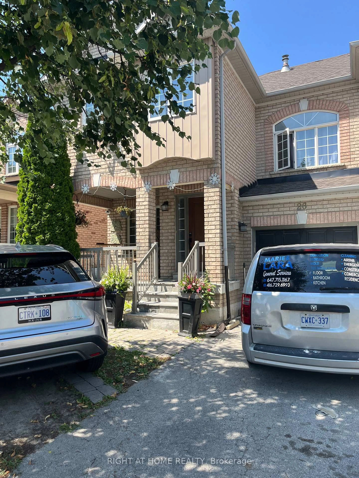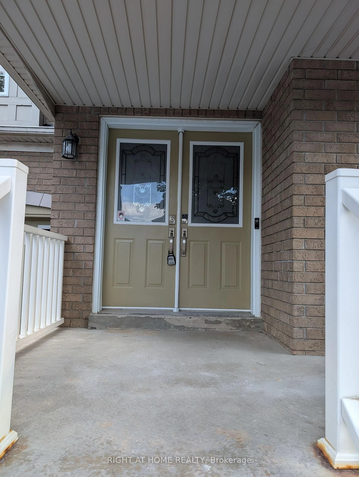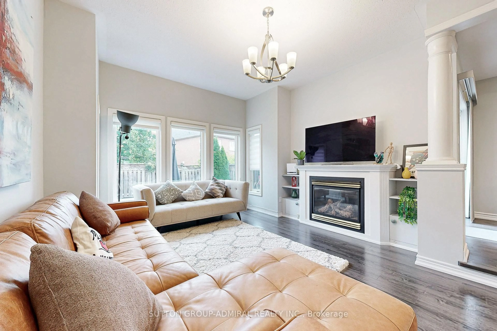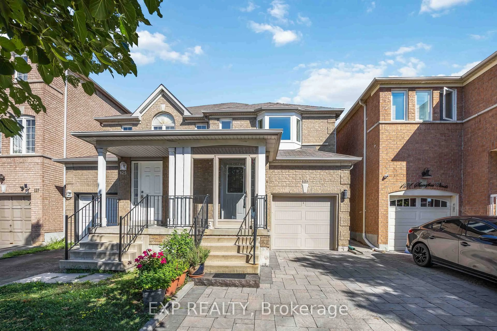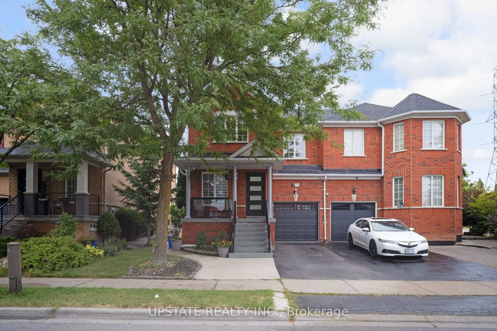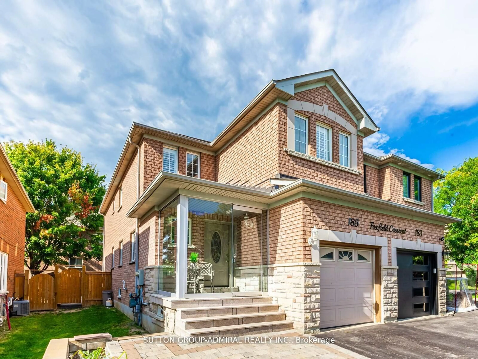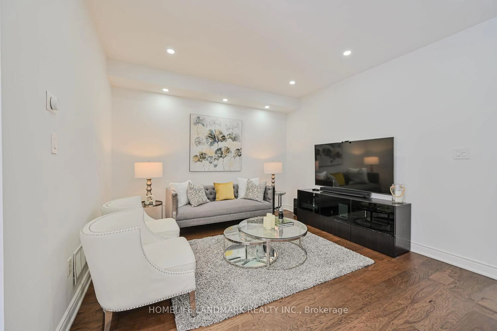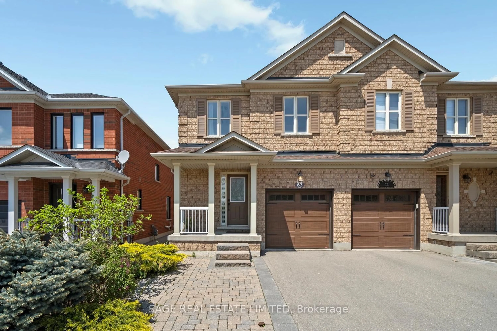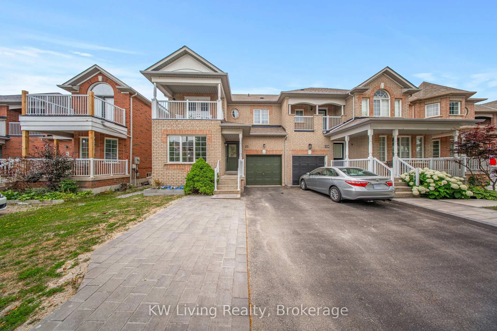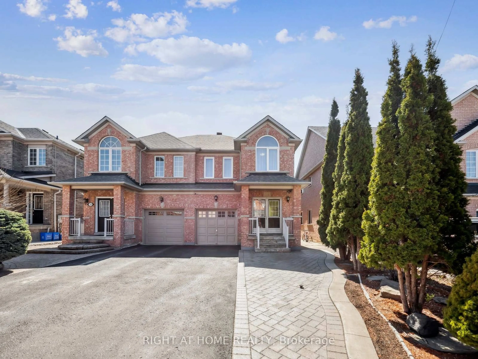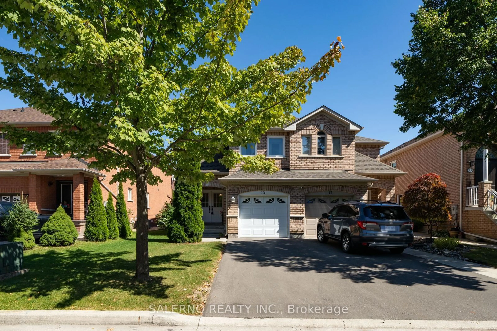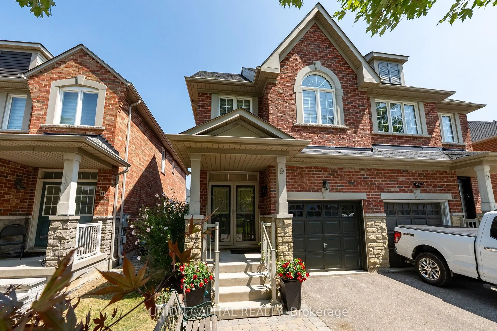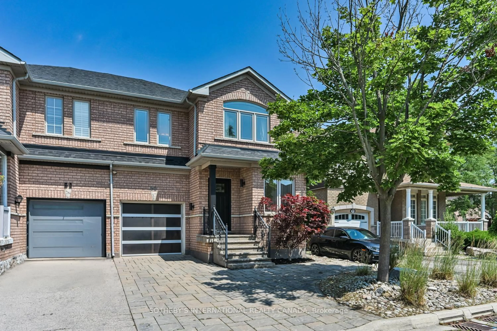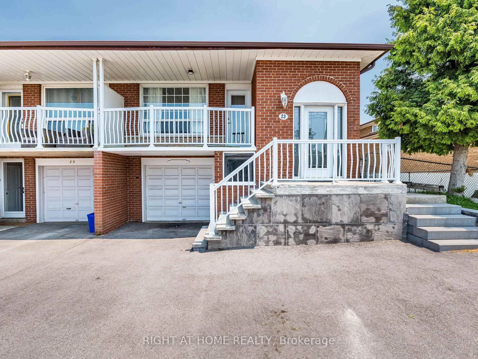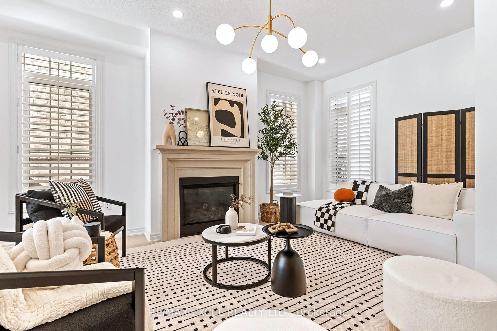78 Colleen St, Vaughan, Ontario L4J 5G6
Contact us about this property
Highlights
Estimated valueThis is the price Wahi expects this property to sell for.
The calculation is powered by our Instant Home Value Estimate, which uses current market and property price trends to estimate your home’s value with a 90% accuracy rate.Not available
Price/Sqft$642/sqft
Monthly cost
Open Calculator

Curious about what homes are selling for in this area?
Get a report on comparable homes with helpful insights and trends.
*Based on last 30 days
Description
Beautiful semi-detached home nestled on a quiet and safe crescent in one of Thornhill's most desirable neighbourhoods - the York Hill community. This bright and spacious residence offers a functional layout with 3 bedrooms, 3 bathrooms, and a finished basement.Enjoy numerous upgrades throughout, including laminate flooring, fresh paint, pot lights, and a modern kitchen featuring granite countertops, a stylish backsplash, stainless steel appliances, and a large window that fills the space with natural light. The separate living and dining areas provide an ideal setting for both everyday living and entertaining, with a walkout to a large deck perfect for outdoor gatherings. All bedrooms are generously sized, offering plenty of comfort and storage.Located just minutes from Yonge Street, public transit, top-rated schools, the Garnet A. Williams Community Centre, parks, shopping, and restaurants - this home combines comfort, style, and convenience. Don't miss this exceptional opportunity to live in the heart of Thornhill's finest community!
Property Details
Interior
Features
Main Floor
Dining
4.0 x 3.0Laminate / Combined W/Living
Kitchen
5.6 x 3.0Eat-In Kitchen / W/O To Deck / Modern Kitchen
Living
4.1 x 4.0Open Concept / Laminate / Combined W/Dining
Exterior
Features
Parking
Garage spaces 1
Garage type Built-In
Other parking spaces 3
Total parking spaces 4
Property History
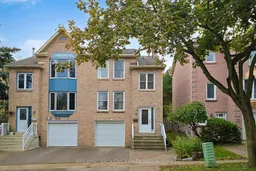 50
50