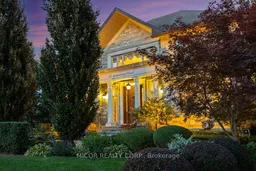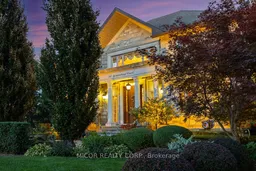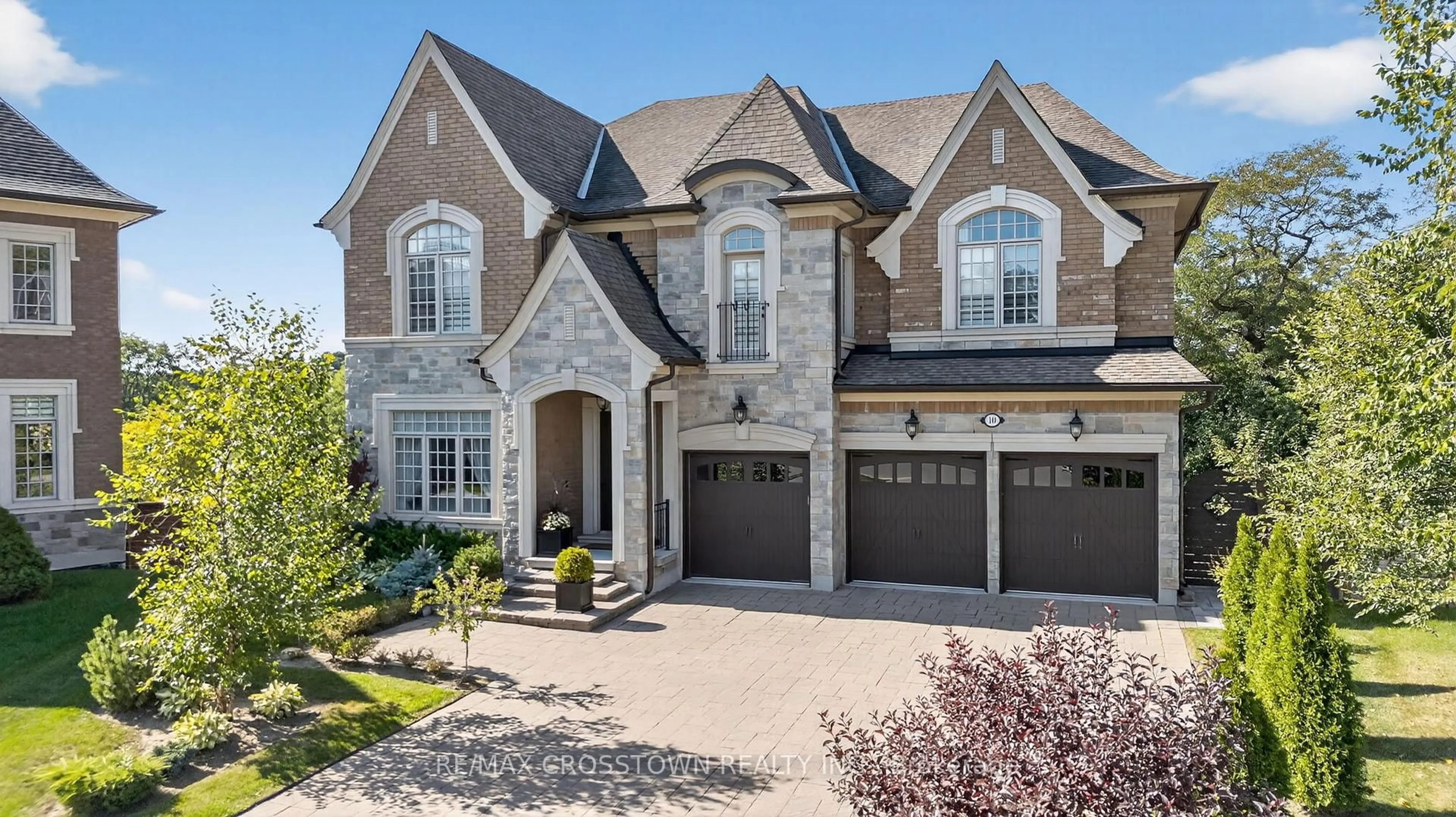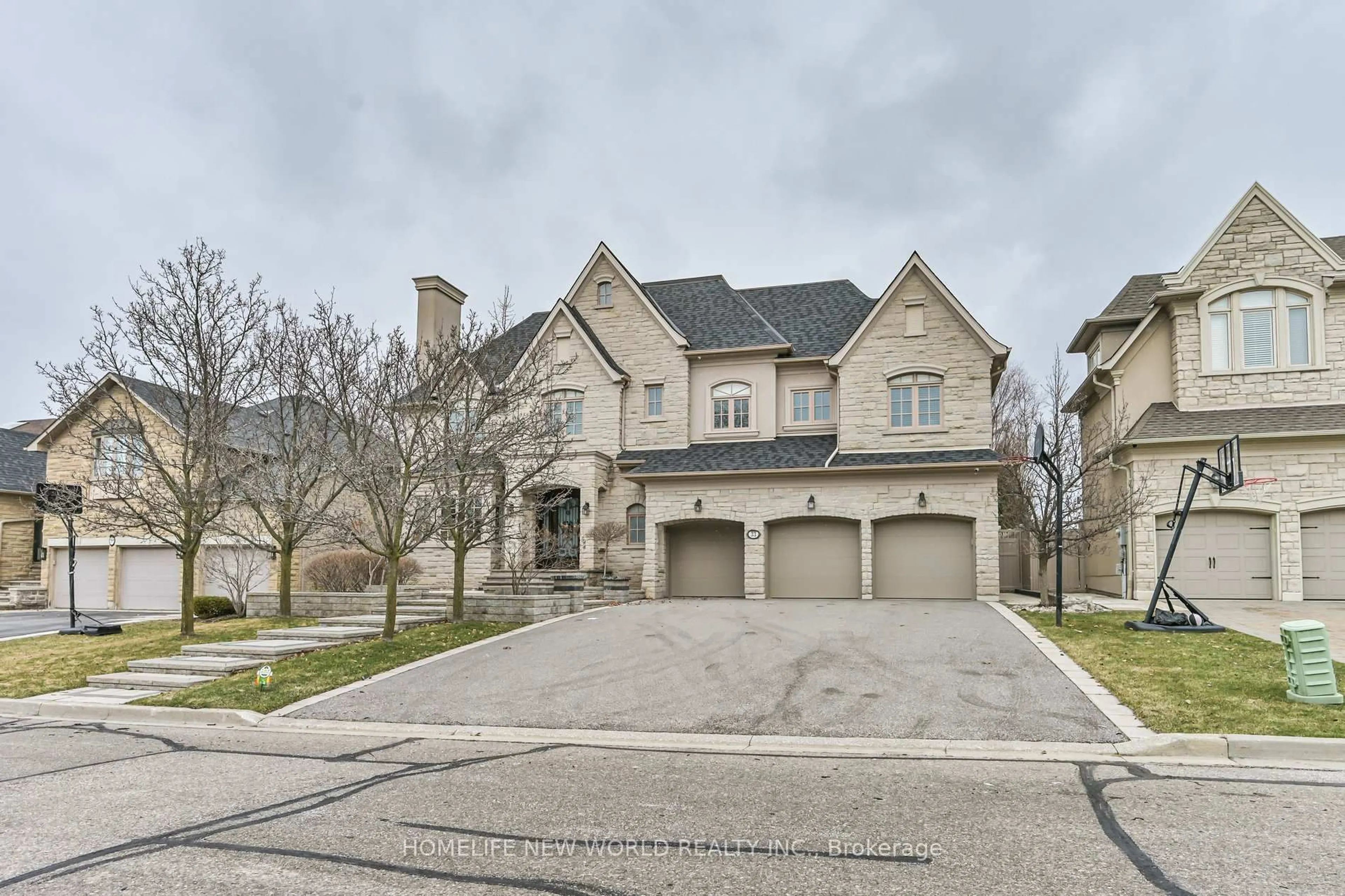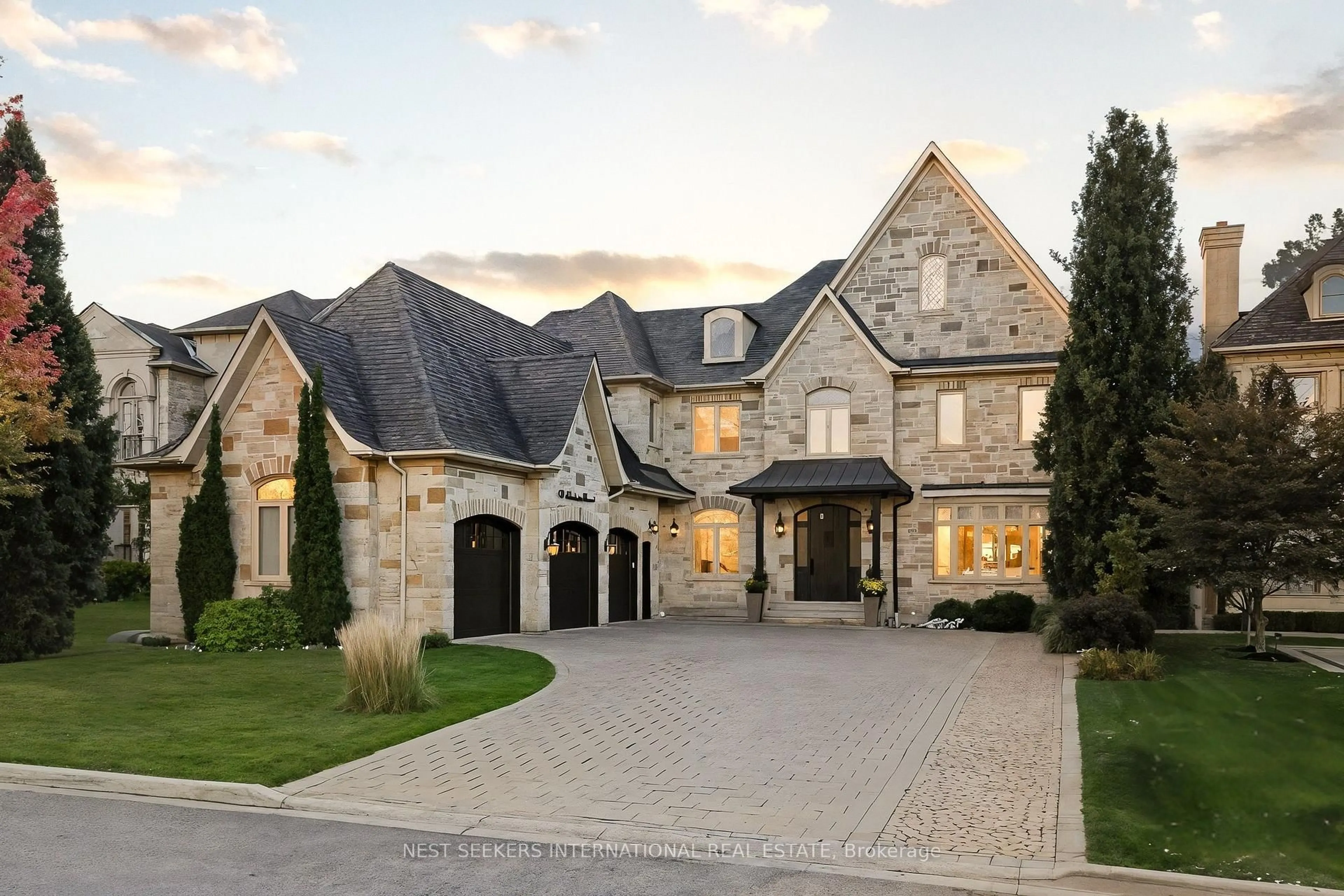Welcome to a masterpiece of traditional elegance and luxury. Spanning an impressive 7,600 square feet over three levels, this home seamlessly blends classic charm with modern sophistication. The exterior of this home is fully adorned with hand-cut Owen Sound natural stone, with smooth surround window and door accents, and boasts not only a three-car built-in garage, but also a fully detached two-car garage, both oversized and heated to ensure your prized mobile possession are stored in comfort. As you enter, you'll be captivated by the exquisite Oak wall panelling and built-ins gracing both the library and family room, creating a warm and inviting ambiance. The expansive family-sized kitchen is a culinary haven, perfect for both everyday living and entertaining on a grand scale. Enjoy morning coffee or afternoon tea in the sunroom just o the kitchen as you take in the serene and picturesque fully landscaped outdoor oasis. The upper level enjoys generous bedrooms as well as a loft over the garage, complete with a kitchenette, 3-piece bath, and gas fireplace, offering a cozy retreat. On the lower level, large windows and a walk-out lead to a spacious interlock patio with outdoor gas fireplace, ideal for hosting gatherings and enjoying outdoor living. This estate offers a true sanctuary of both luxury and comfort.
Inclusions: All existing kitchen appliances, washer and dryer, all existing window coverings and blinds, full inground sprinkler system, newer casement windows, separate 100 amp panel in 2-car garage, EV connection, garbage container ventilator and exhaust system in garage, outdoor fireplace, 4 HVAC units, steam shower in basement washroom (roughed-in, no equipment). Municipal sewers are also available at the lot line should the new owner wish to connect.

