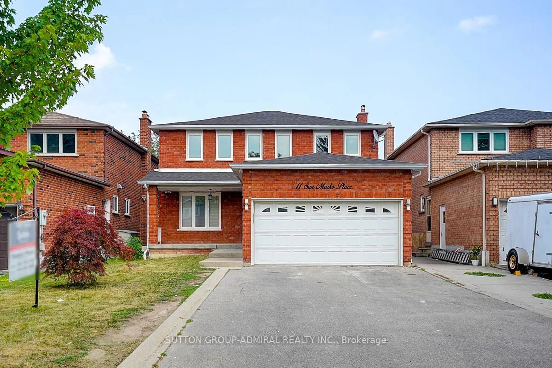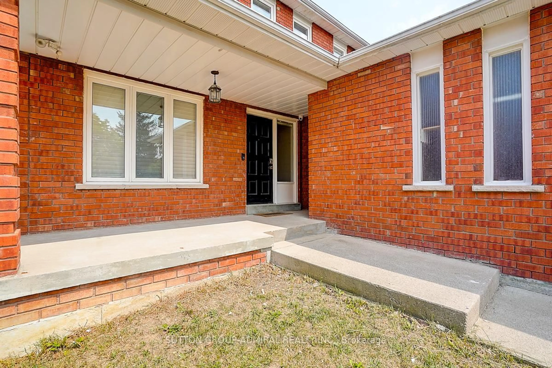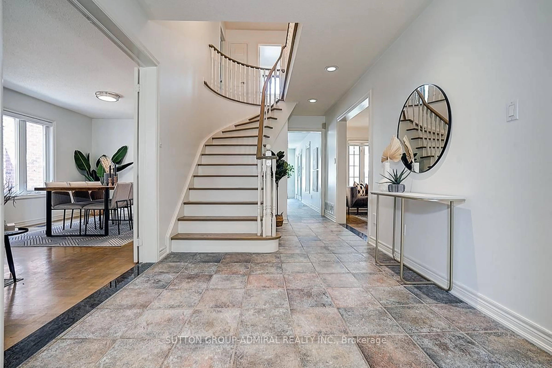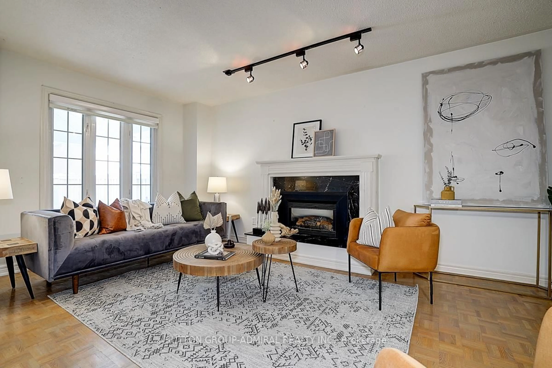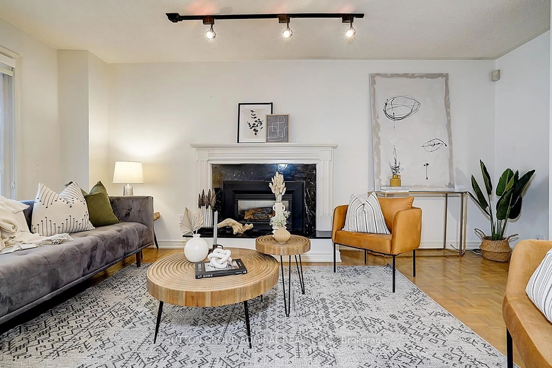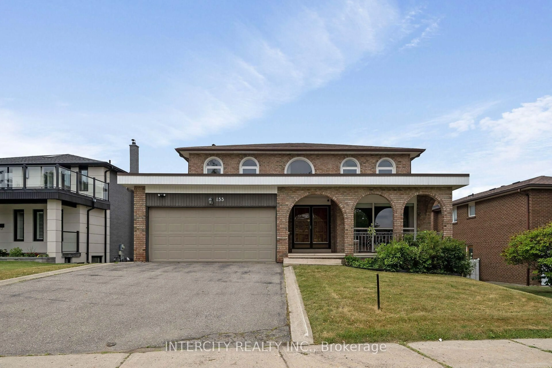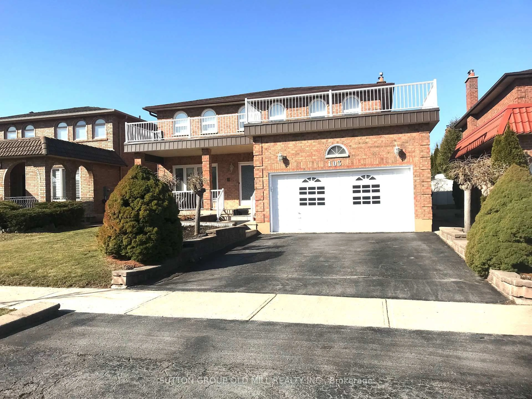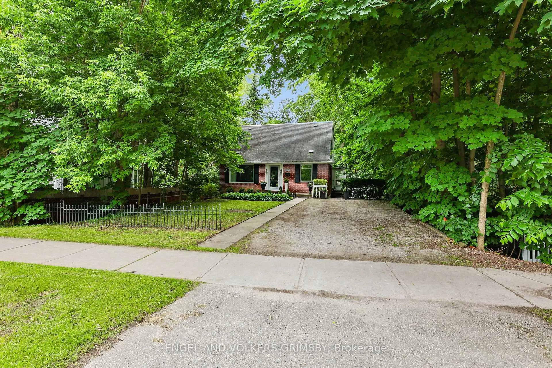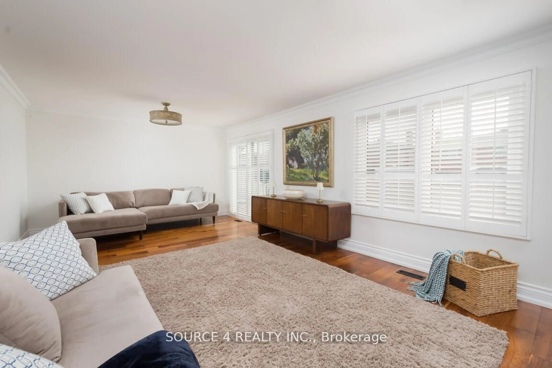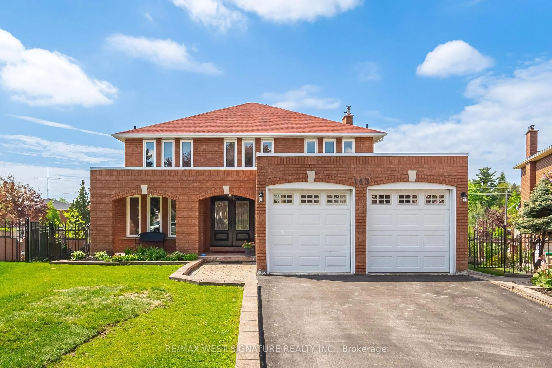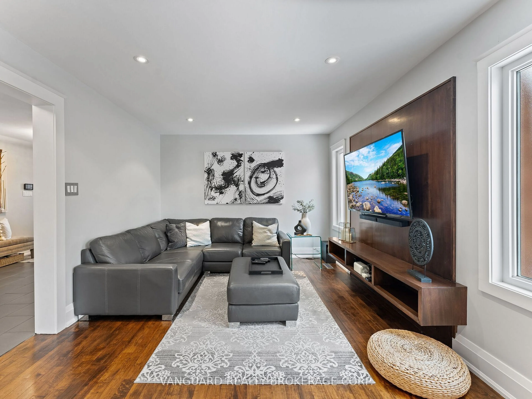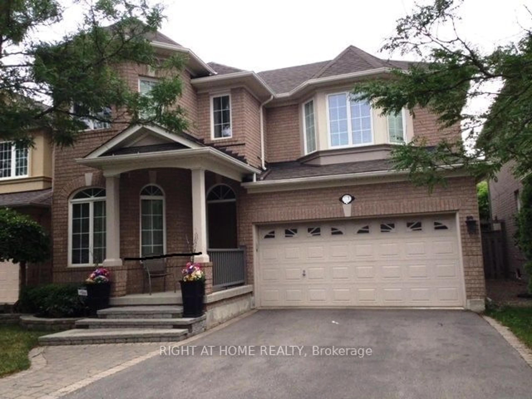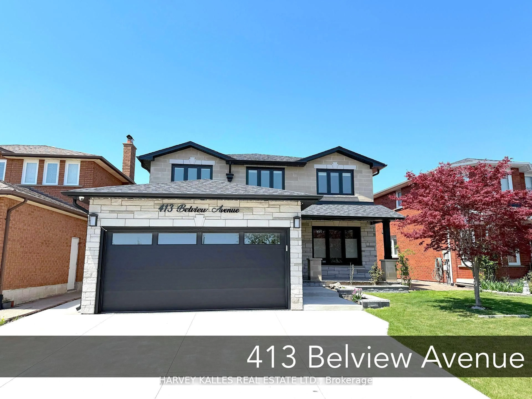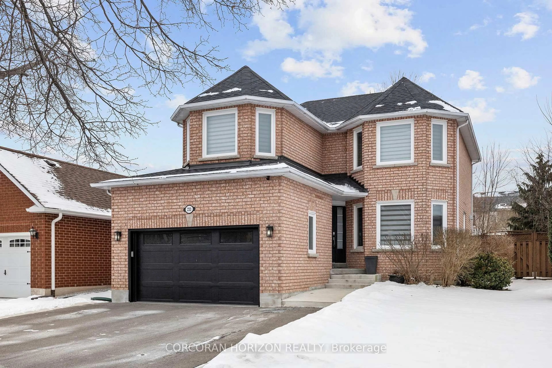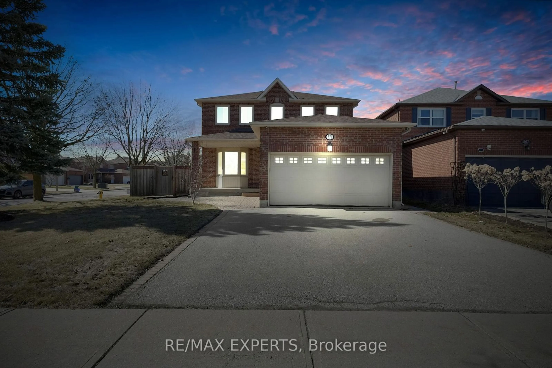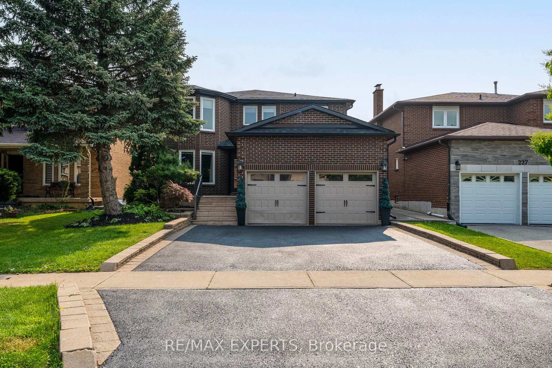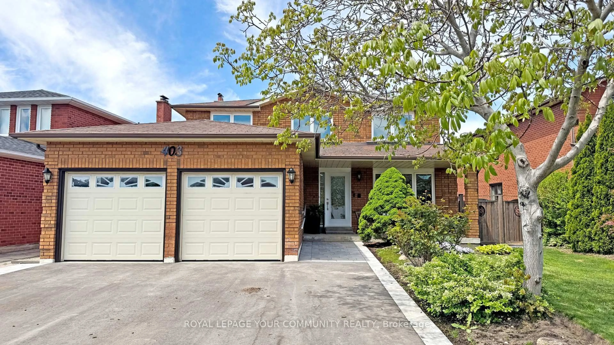11 San Marko Pl, Vaughan, Ontario L4L 7M6
Contact us about this property
Highlights
Estimated valueThis is the price Wahi expects this property to sell for.
The calculation is powered by our Instant Home Value Estimate, which uses current market and property price trends to estimate your home’s value with a 90% accuracy rate.Not available
Price/Sqft$674/sqft
Monthly cost
Open Calculator

Curious about what homes are selling for in this area?
Get a report on comparable homes with helpful insights and trends.
+12
Properties sold*
$2.5M
Median sold price*
*Based on last 30 days
Description
Nestled in the peaceful and sought-after neighborhood of East Woodbridge, this beautifully maintained home offers comfort, space, and convenience. Featuring 4 spacious bedrooms on the upper floor, this property is ideal for families seeking room to grow. The double garage provides direct access to the main floor laundry room, while a separate entrance leads to a 2-bedroom basement apartment perfect for extended family or potential rental income. Recent updates include: Furnace (2021)Attic insulation (2021)Roof (2021)Heat pump (2023). Enjoy the ease of everyday living with top amenities just 5 minutes away Costco, Home Depot, Canadian Tire, Fortinos, Shoppers Drug Mart, and Asian supermarkets. Commuters will love the quick access to Highways 407, 400, 401, and 427, multiple subway stations on Highway 7, and a short 15-minute drive to Pearson Airport. Don't miss the opportunity to make this exceptional home yours in one of Vaughans most desirable locations.
Property Details
Interior
Features
Ground Floor
Kitchen
6.4 x 5.94Ceramic Floor / Combined W/Br / W/O To Patio
Breakfast
5.94 x 6.4Ceramic Floor / Combined W/Kitchen / W/O To Patio
Living
7.61 x 3.17hardwood floor / Combined W/Dining / French Doors
Dining
7.61 x 3.17hardwood floor / Combined W/Living
Exterior
Features
Parking
Garage spaces 2
Garage type Attached
Other parking spaces 4
Total parking spaces 6
Property History
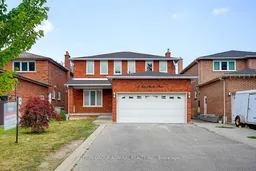 48
48