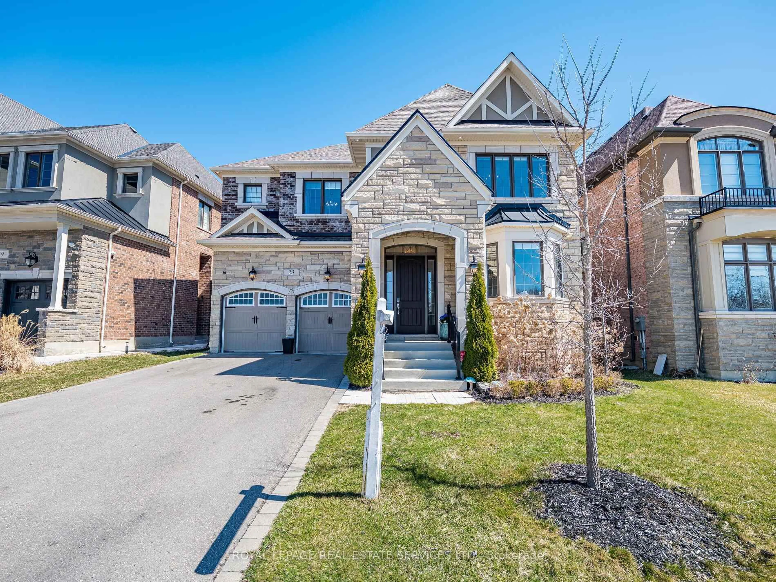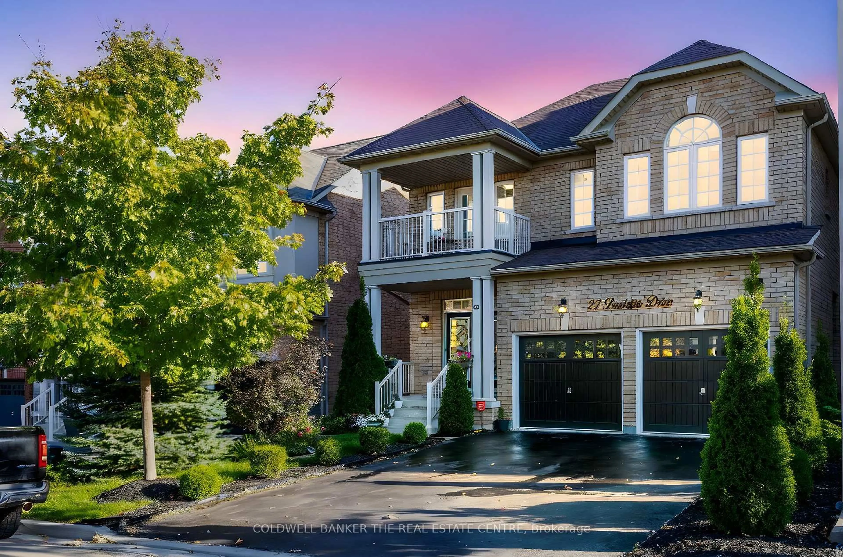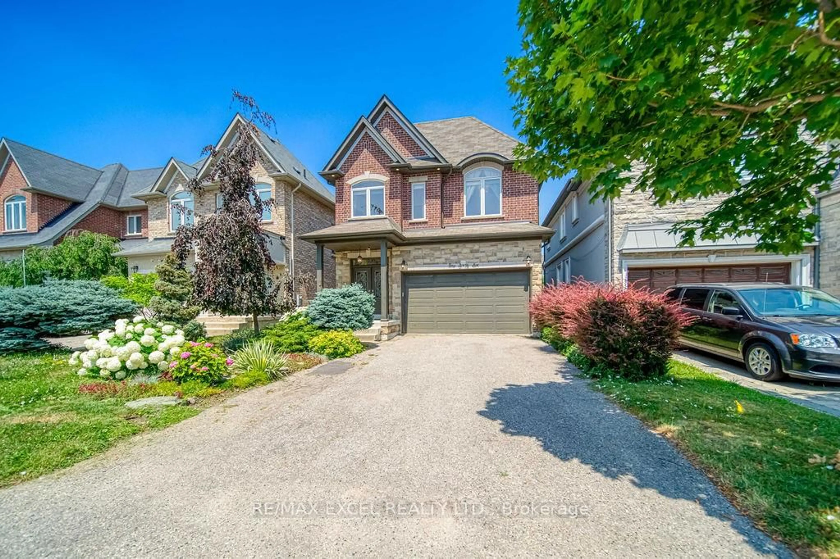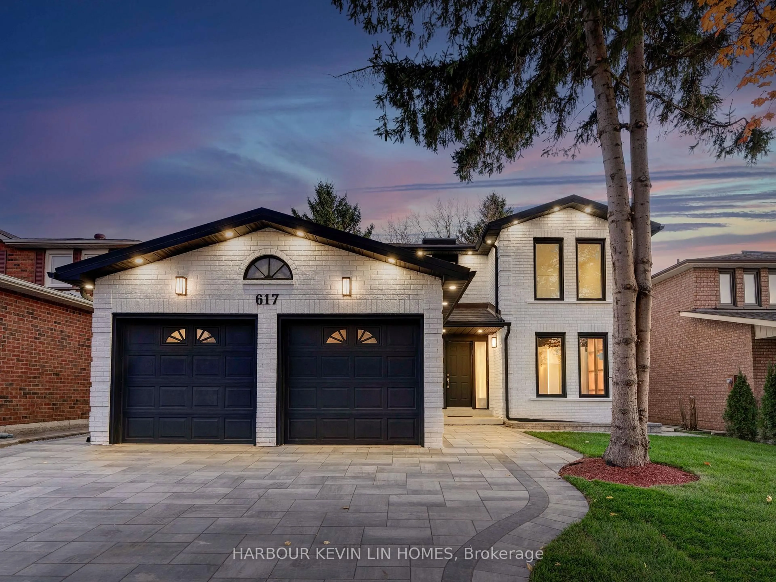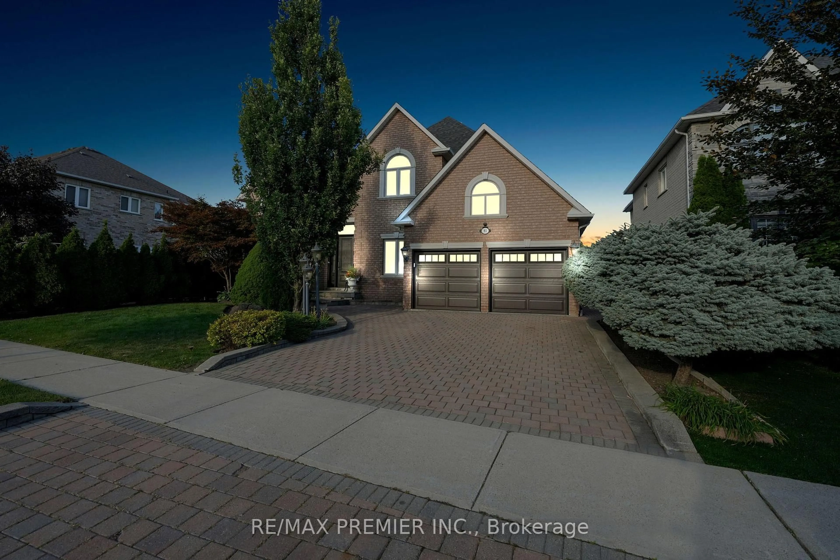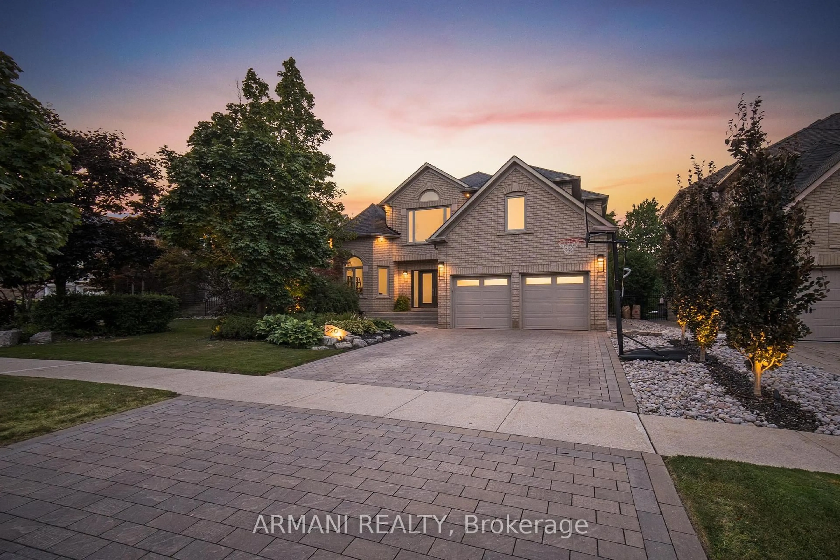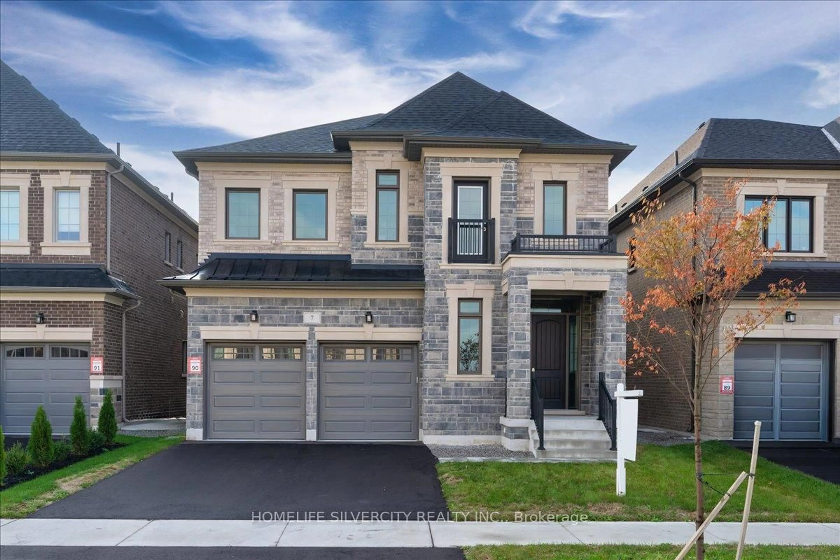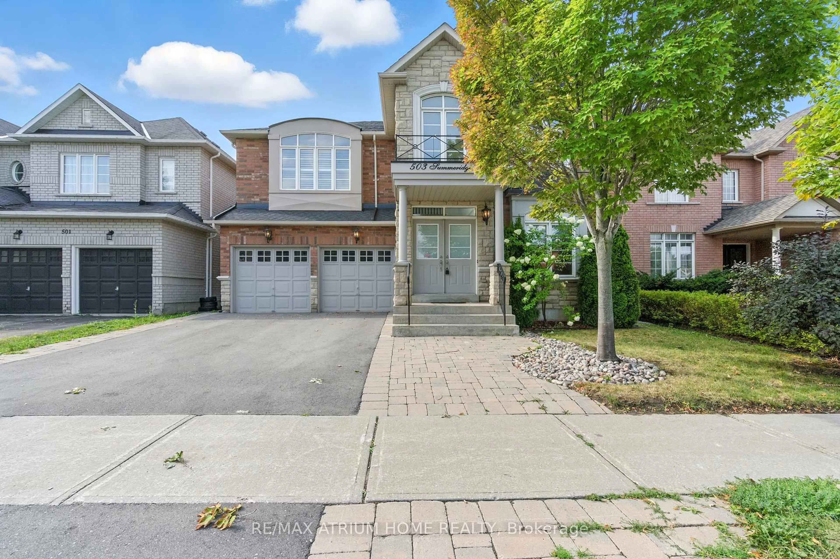This is a rare opportunity to own a beautifully maintained solid brick bungalow, offered for the very first time. Set on an extraordinary one-acre lot, this property stretches an impressive 428 feet deep, creating a sense of endless space and privacy. Mature trees and lush greenery surround you with a natural backdrop, offering endless possibilities to renovate, expand, or build your dream residence. Nestled among distinguished homes, this property is more than just a house - it's a chance to secure your place on one of Woodbridge's most coveted streets. The original bungalow has been lovingly cared for, showcasing timeless construction and quality craftsmanship, while providing a perfect canvas for modern vision. Inside, the main level offers a bright and functional layout with separate living, dining, and family rooms; perfect for both everyday living and entertaining. Three well-appointed bedrooms plus a dedicated office provide ample space for family life. The expansive lower level extends the living space with a generous recreation room, play room, and workshop. The dining and living room overlooking the green space is an extension completed in 1980. Blow the extended living space is a 400 square foot storage area with access from the exterior. Don't miss this rare chance to invest in one of Woodbridge's most sought-after neighbourhoods, where lot size, setting, and character are nearly impossible to find.
Inclusions: Kenmore white fridge and stove. Samsung white microwave/hoodfan. LG white top load washer and Frigidaire white front load dryer. Frigidaire white freezer in laundry room. Garage door opener. All window coverings and electrical light fixtures.
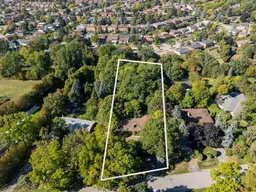 43
43

