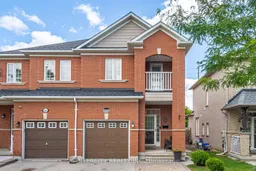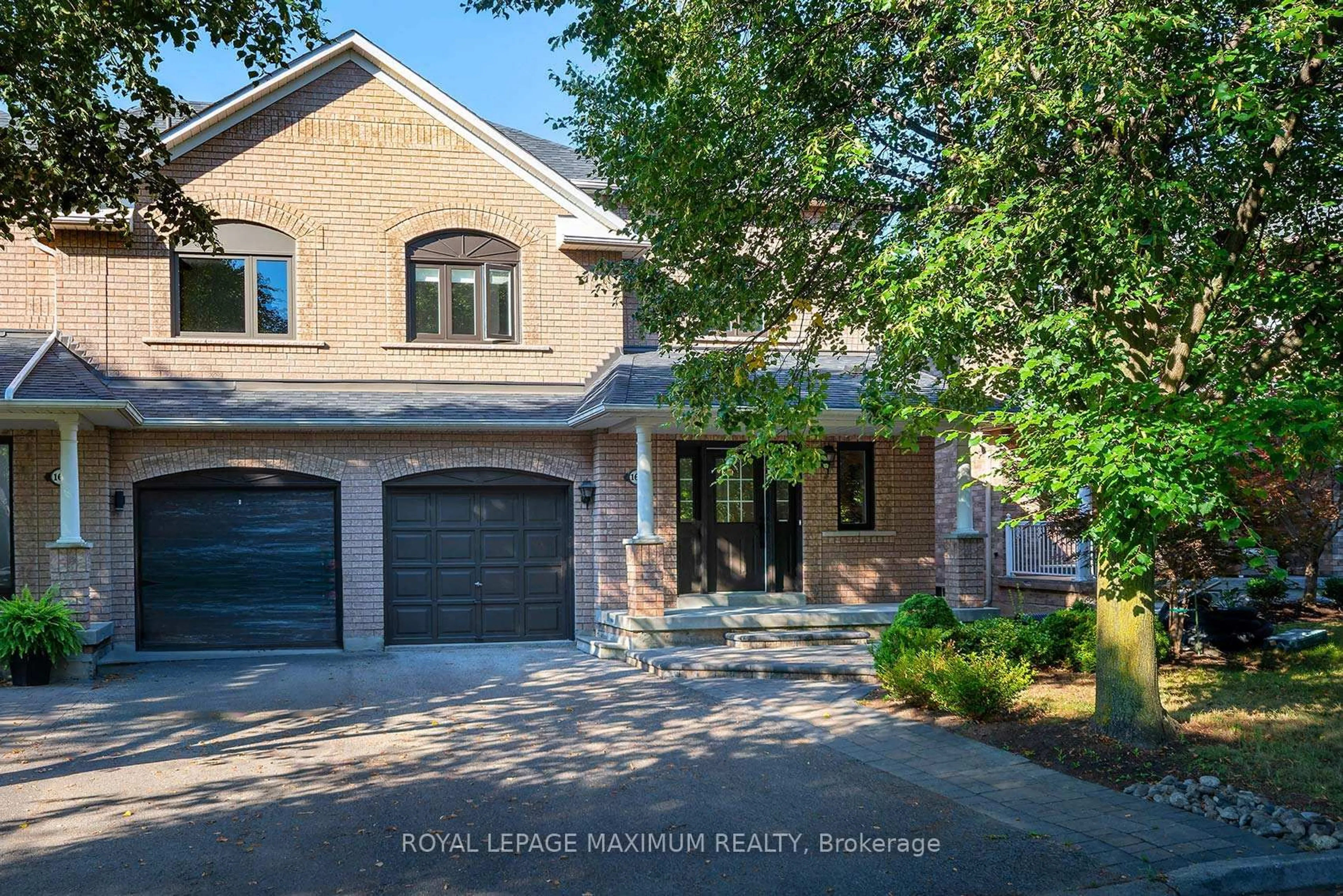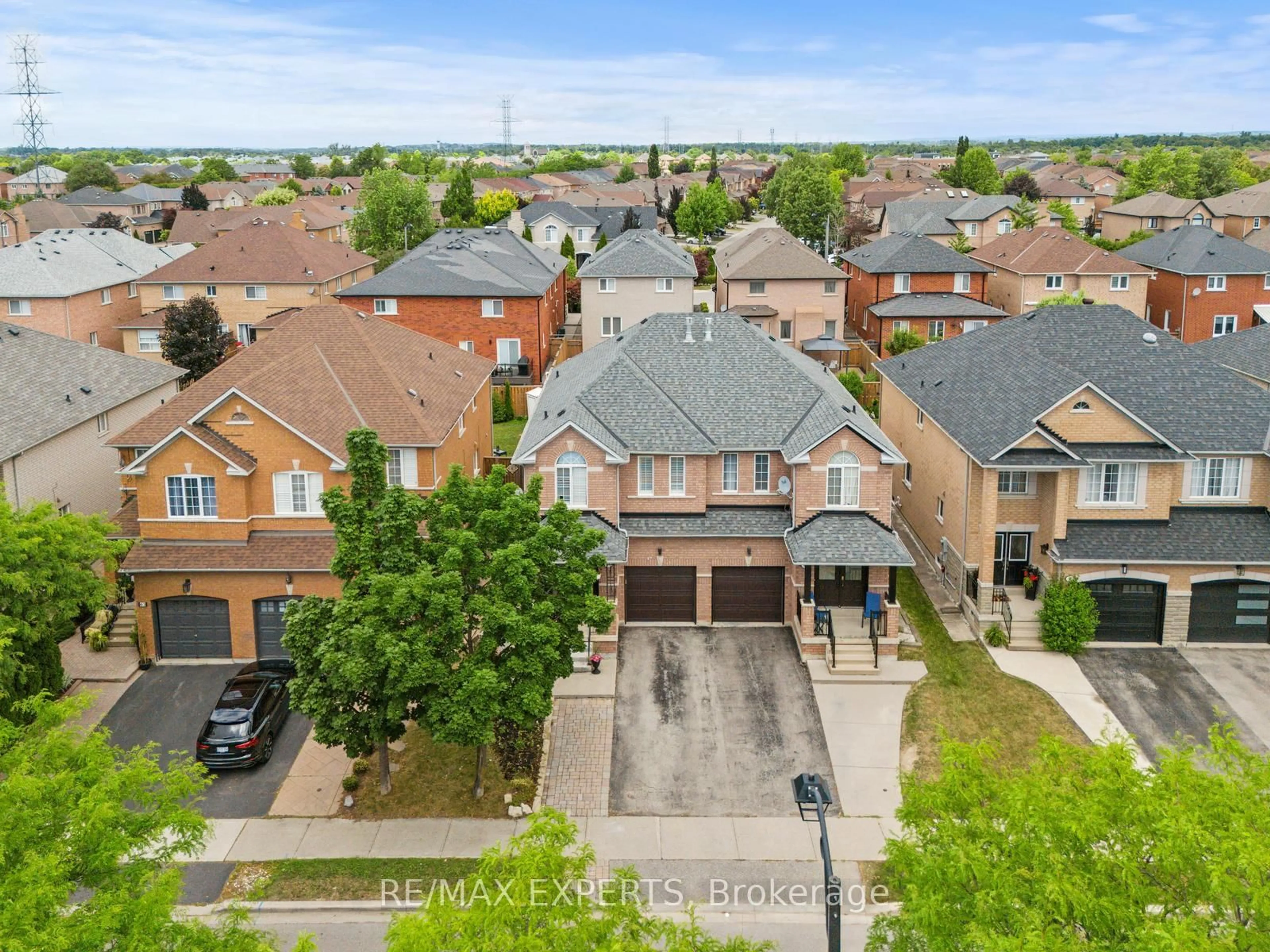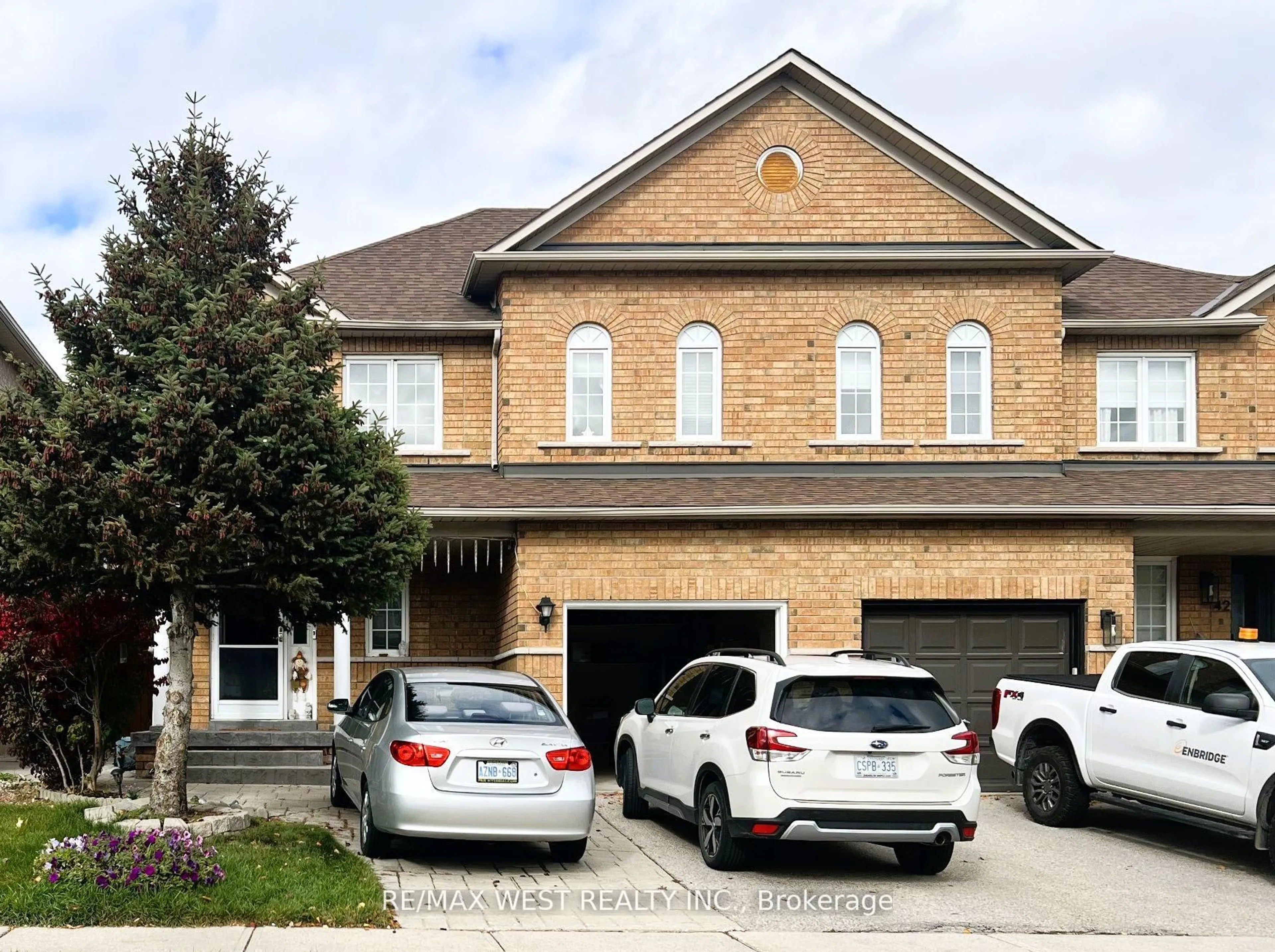Welcome to this charming and inviting 3-bedroom, 3-bathroom semi-detached home, nestled on a quiet street in a highly sought-after neighborhood. Step inside and discover a bright, open-concept layout with elegant hardwood floors that flow throughout. The heart of the home is the spacious eat-in kitchen, a culinary delight featuring stainless steel appliances and plenty of room for family meals and entertaining. A convenient separate entrance through the garage. Upstairs, you'll find three generously sized bedrooms, providing a comfortable retreat for the entire family. A standout feature is the professionally finished basement, which offers a versatile living space ideal for a media room, home office, or children's play area. Enjoy summer days in your private, fully-fenced backyard, an ideal space for outdoor dining and entertaining. With a fresh coat of paint and its prime location just minutes from major highways, transit, and top-rated schools, this home is completely move-in ready. It's the perfect place to start your next chapter.
Inclusions: Stainless Steel Fridge, Stainless Steel Stove, Stainless Steel Dishwasher, Washer and Dryer, Central Vacuum and Equipment, All Electrical Light Fixtures, All Window Coverings, Shed in Yard.
 50
50





