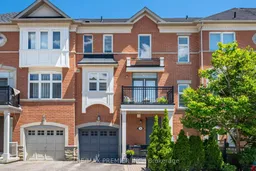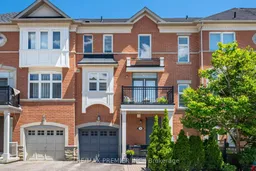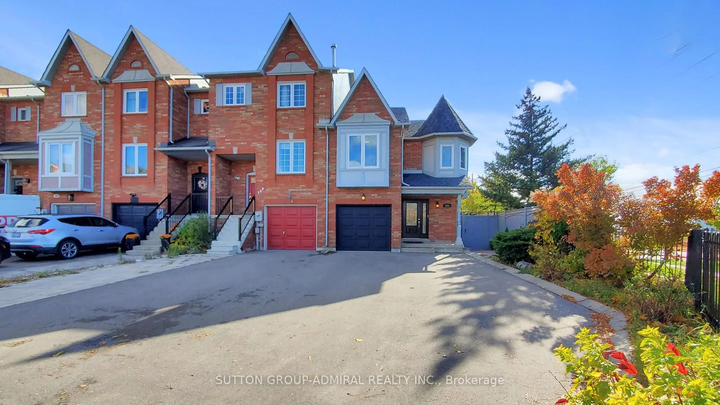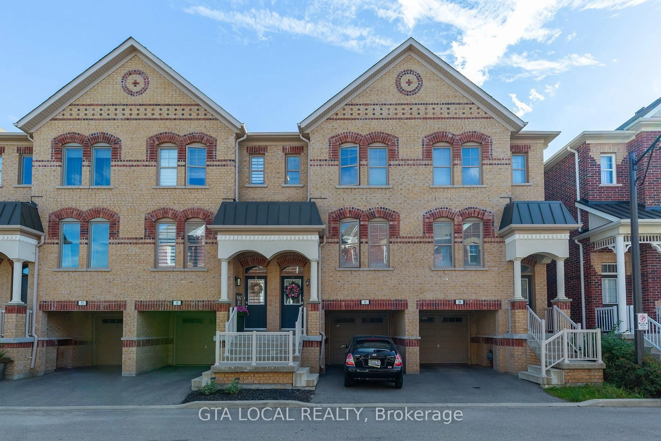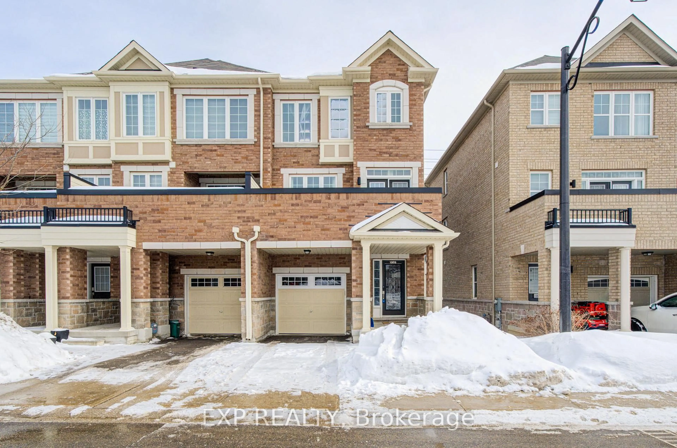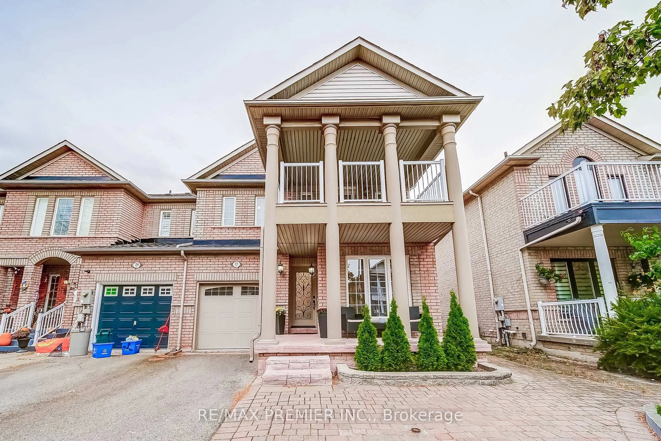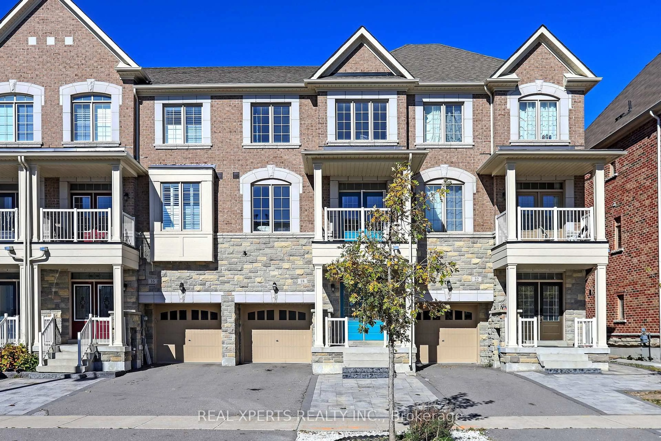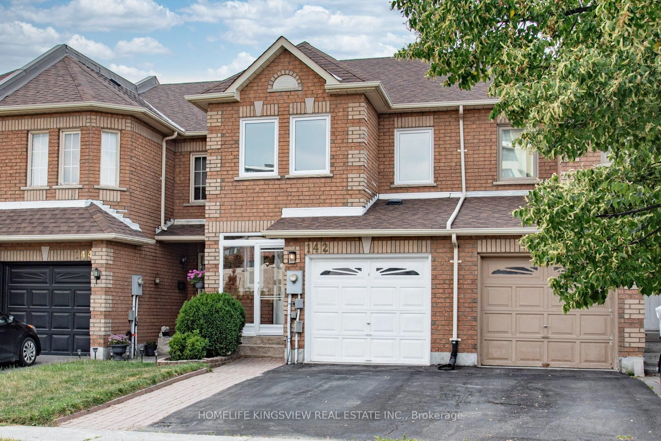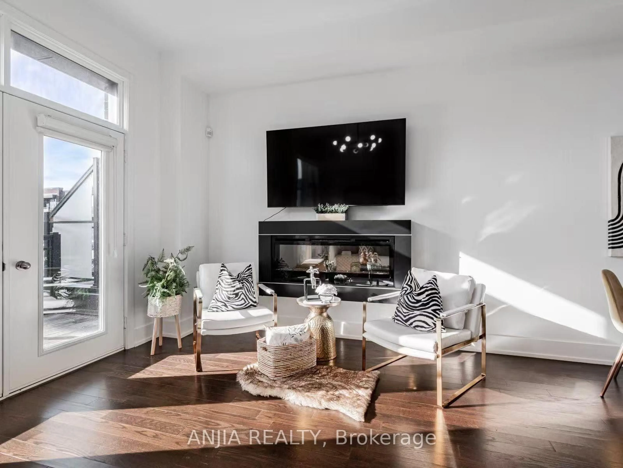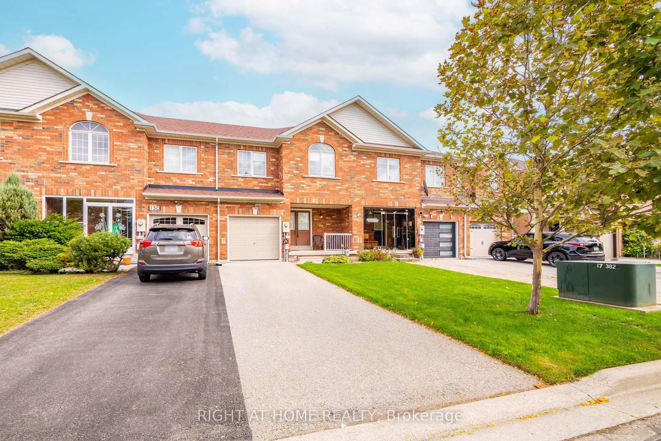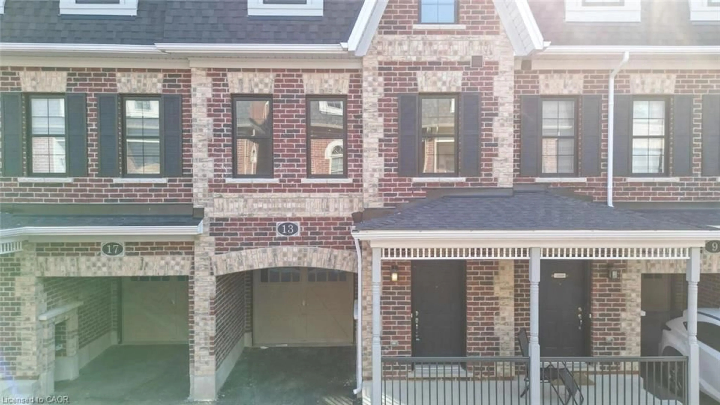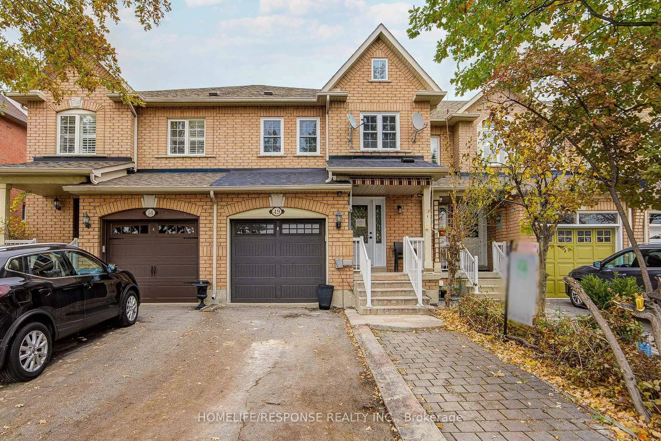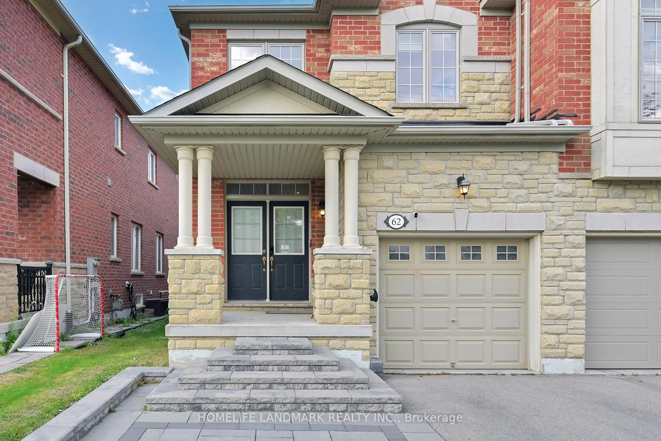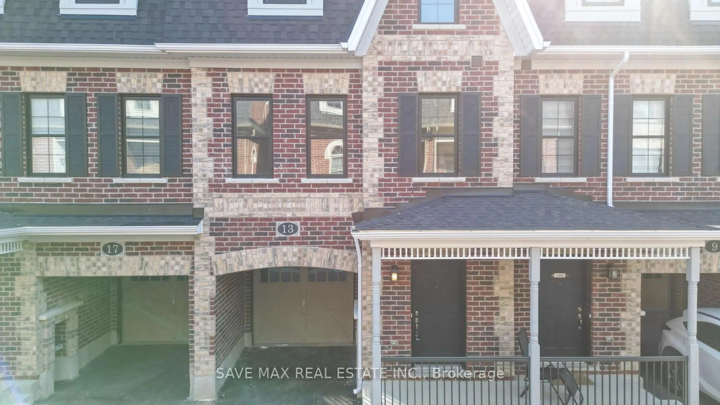Welcome to Your Dream Townhouse! Step into this stunning, sun-filled three-story townhouse featuring a modern open-concept layout and elegant finishes throughout. The heart of the home boasts a spacious kitchen with a large island perfect for entertaining granite countertops, stainless steel appliances, and potlights that illuminate the bright and airy space. Enjoy seamless flow between the kitchen, living room, dining area, and breakfast nook, all framed by large windows and soft, tranquil design touches. This home offers peace of mind with several recent upgrades, including a new roof (2022), new furnace (2022), and new washer and dryer (2023). Unwind outdoors on your charming front porch or private balcony ideal spots for soaking in warm summer days. Nestled in a vibrant, family-friendly neighborhood, you're just minutes from Highway 407 & 427,Vaughan Metropolitan Centre subway, and within walking distance to bus stops. Surrounded by top-notch amenities, restaurants, banks, and shopping, this location offers convenience and lifestyle in one beautiful package. This is the property you have been waiting for! A must see!
Inclusions: Stainless Steel Fridge, s/s stove, s/s dishwasher, washer and dryer (2023), all existing light fixtures, all window coverings, garage door opener
