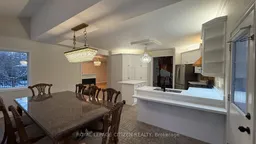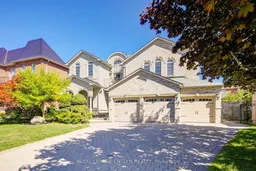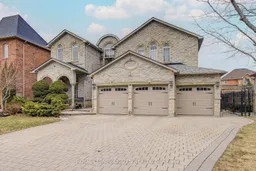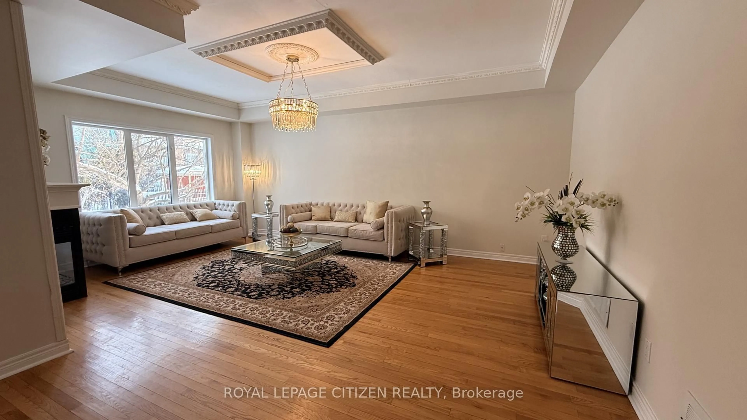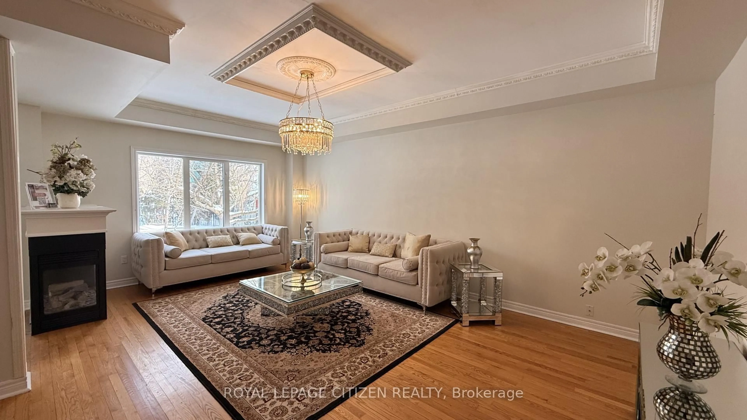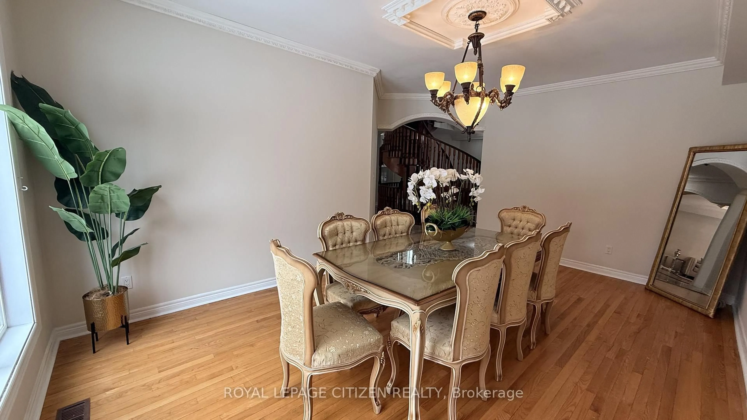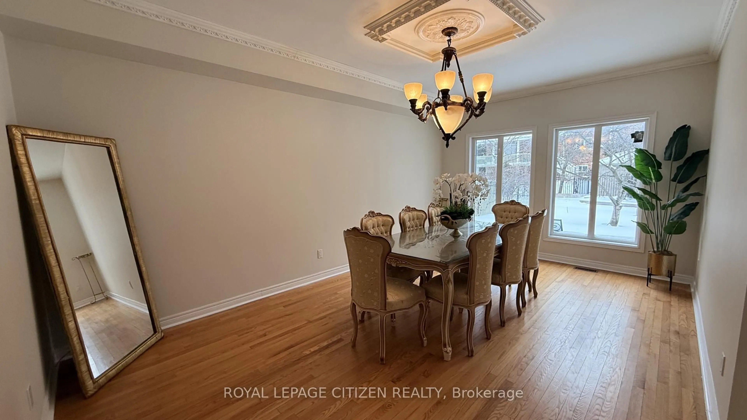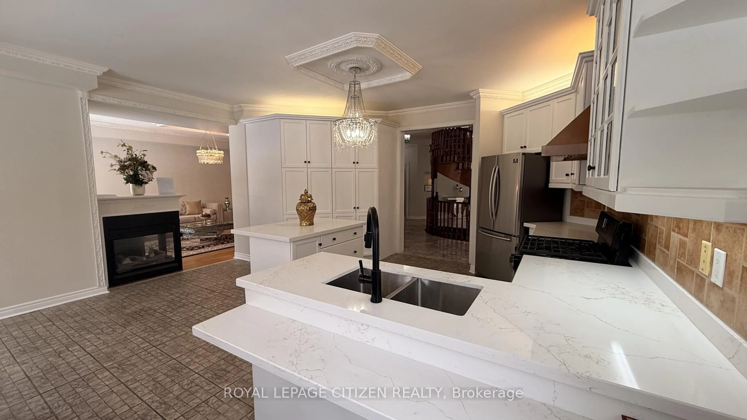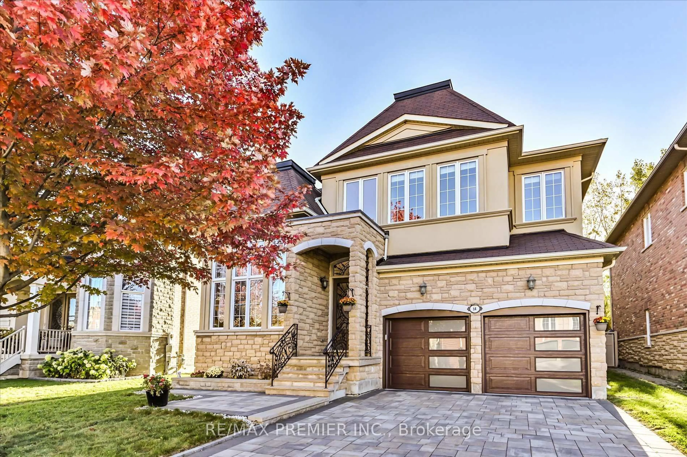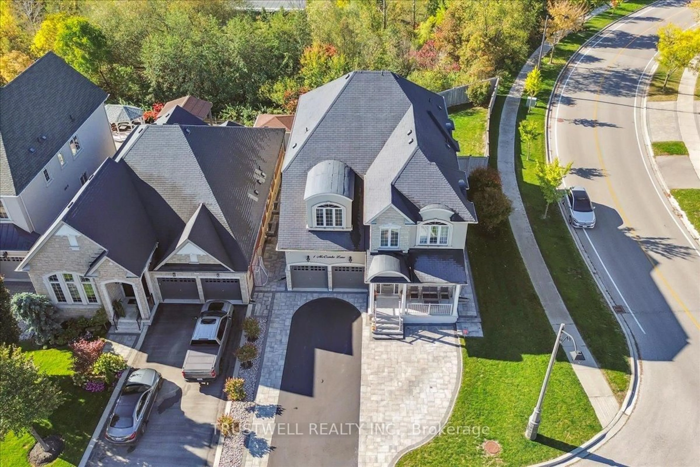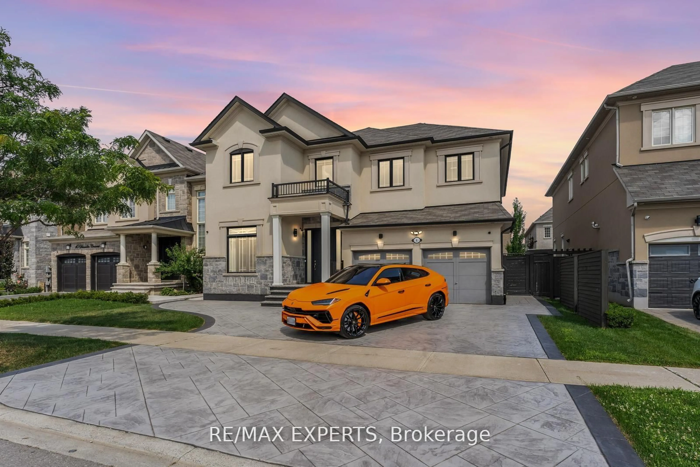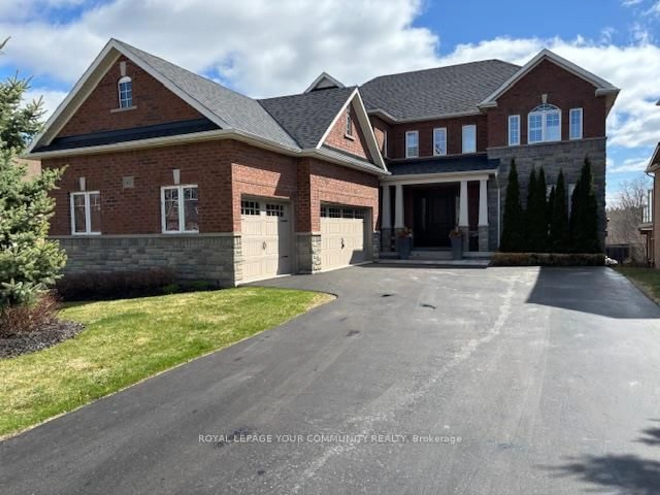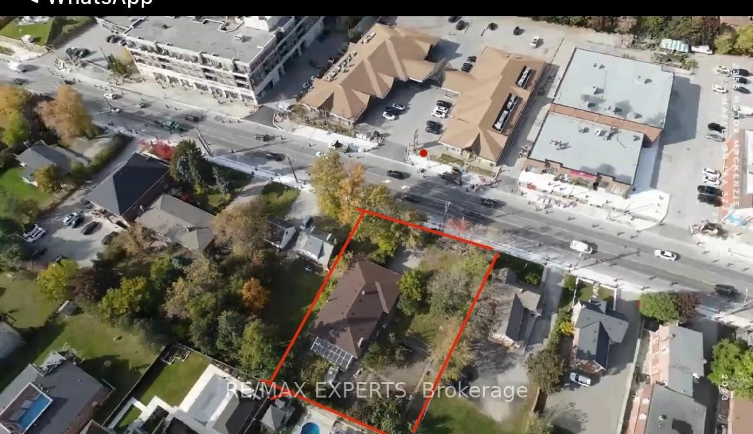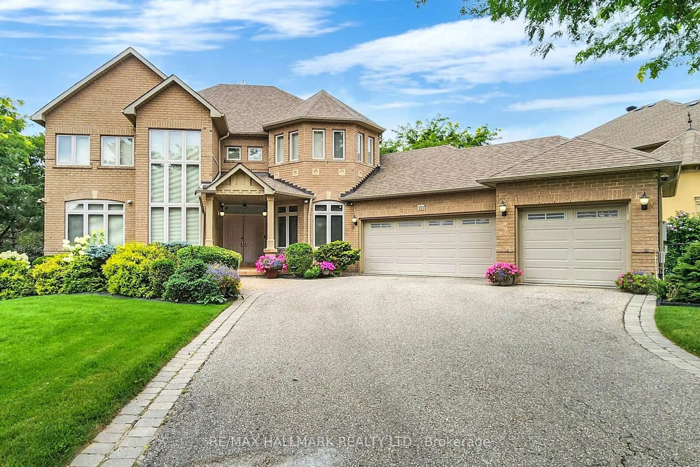180 Kimber Cres, Vaughan, Ontario L4L 9K3
Contact us about this property
Highlights
Estimated valueThis is the price Wahi expects this property to sell for.
The calculation is powered by our Instant Home Value Estimate, which uses current market and property price trends to estimate your home’s value with a 90% accuracy rate.Not available
Price/Sqft$509/sqft
Monthly cost
Open Calculator
Description
Nestled among multi million dollar custom homes in one of Vaughan's most prestigious neighbourhoods, it offers approximately over 6,000 square feet of total living space. It features a newly updated kitchen and fresh paint throughout, complementing the bright, carpet free interior. A standout feature is the fully finished, self contained basement in law suite, complete with a second kitchen, separate laundry, and a newly updated bathroom, providing an ideal setup for multi generational living. The exterior is equally impressive, showcasing a three car garage and a spacious, pool sized backyard with an underground sprinkler system. Mechanically worry free with a newer roof, furnace, and A/C, and absolutely no rental equipment, this home is ready for immediate enjoyment. Unmatched in convenience, you are minutes from Canada's Wonderland, Vaughan Mills, Highway 7 shopping plazas, York University, the Jane/Highway 7 TTC subway, and 400 series highways for an effortless commute.
Property Details
Interior
Features
Main Floor
Kitchen
5.33 x 4.75Ceramic Floor / Breakfast Bar / Centre Island
Breakfast
5.5 x 2.75Ceramic Floor / W/O To Patio
Living
3.4 x 4.25Hardwood Floor
Dining
3.7 x 5.8Hardwood Floor
Exterior
Features
Parking
Garage spaces 3
Garage type Attached
Other parking spaces 6
Total parking spaces 9
Property History
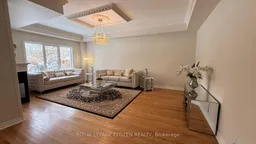 30
30