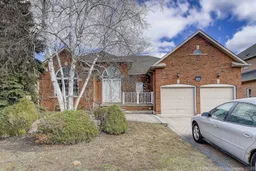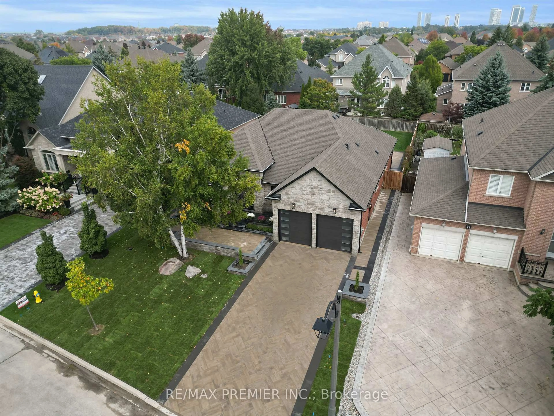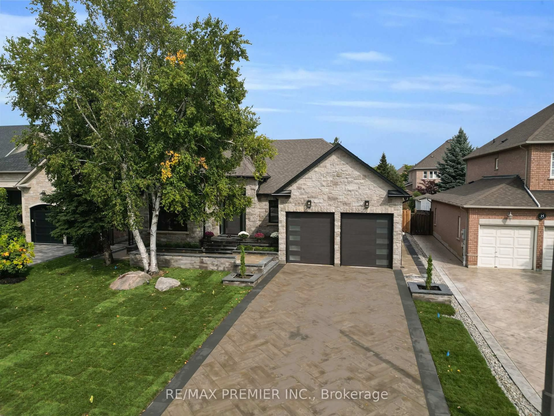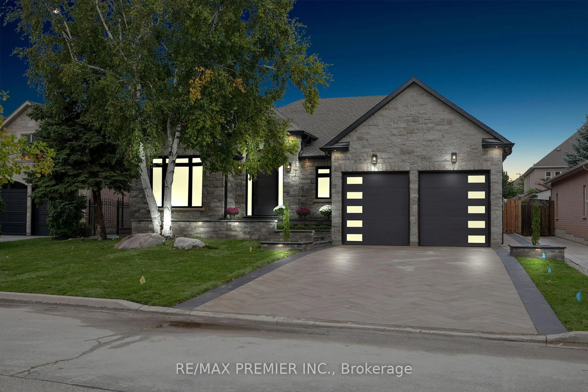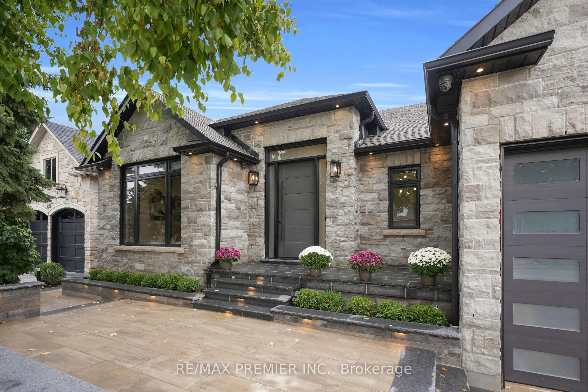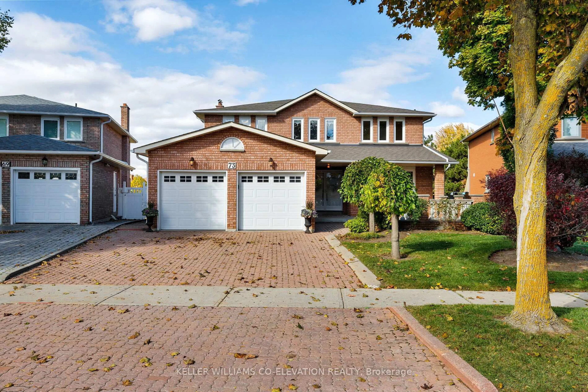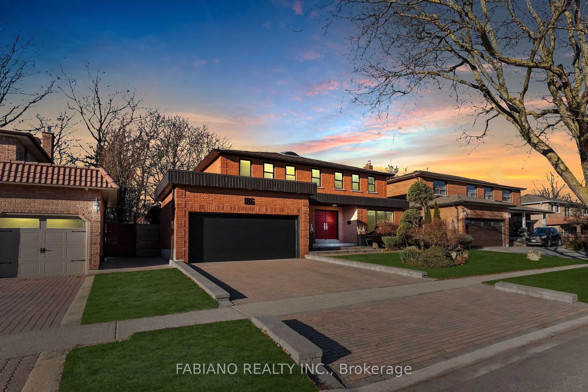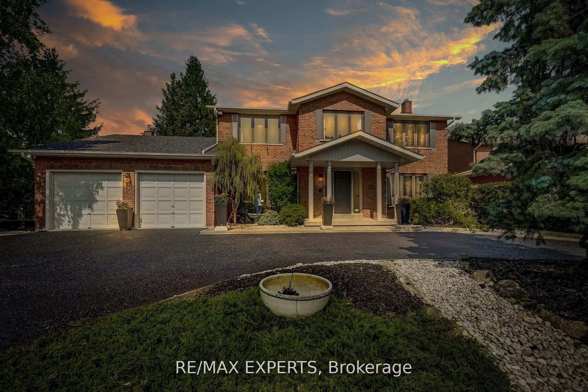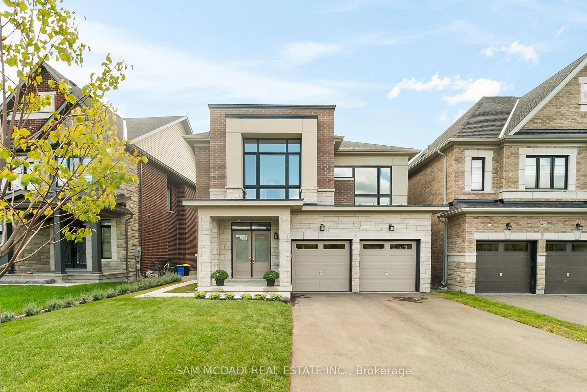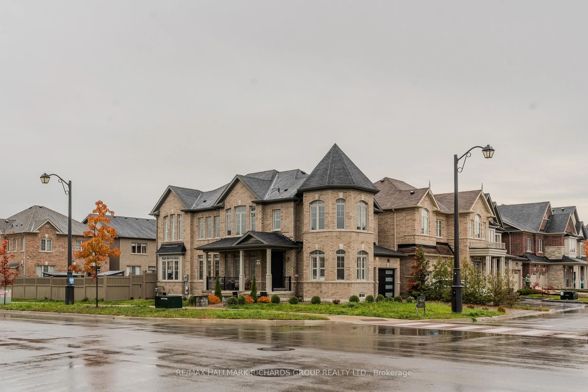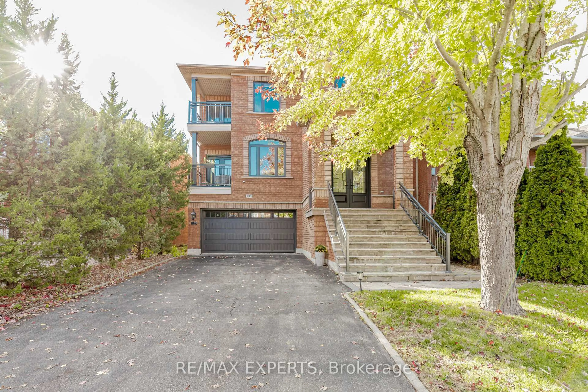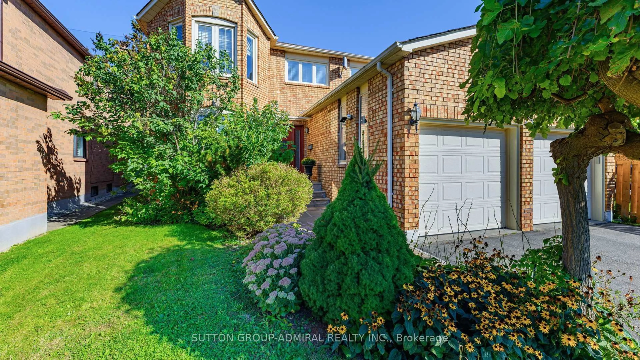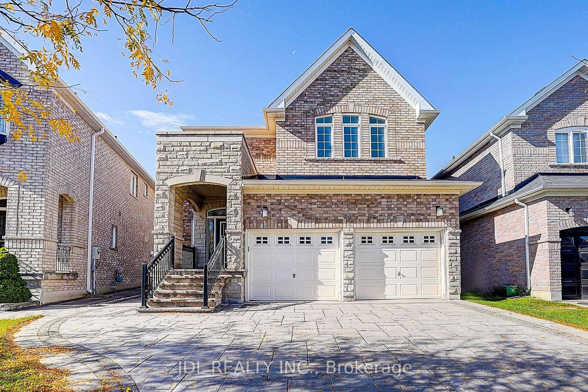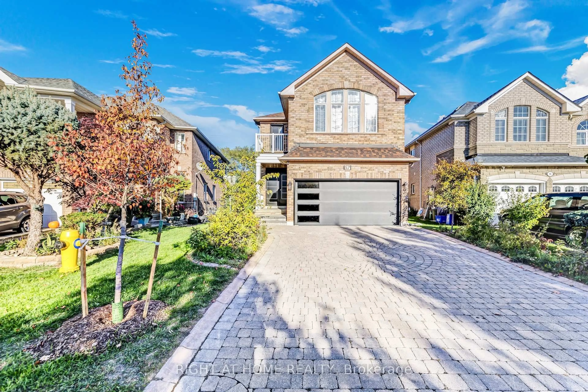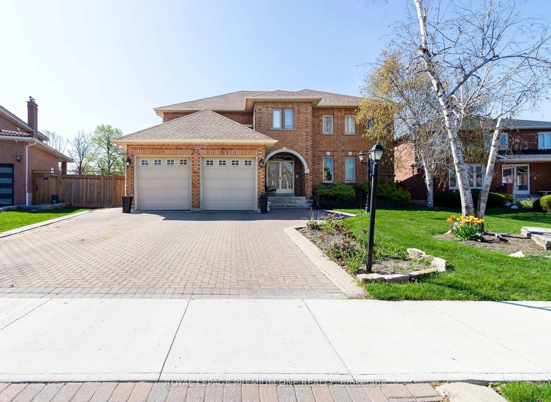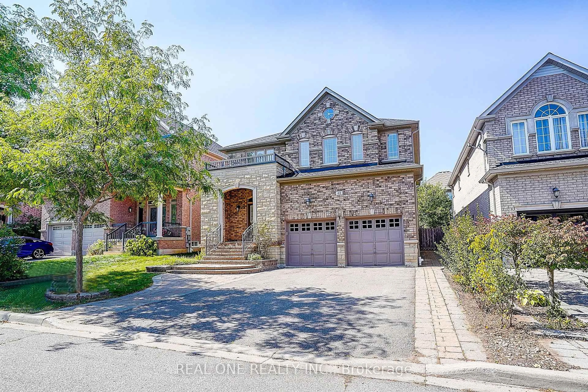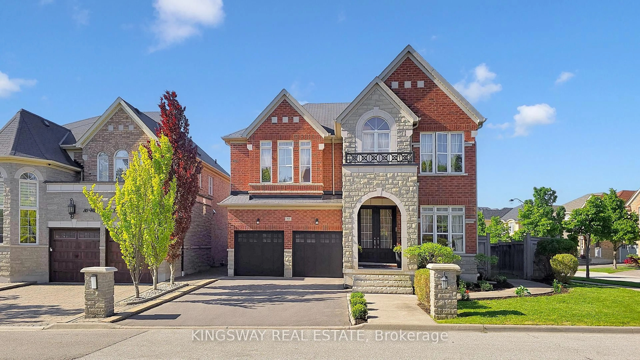19 Polo Cres, Vaughan, Ontario L4L 8W6
Contact us about this property
Highlights
Estimated valueThis is the price Wahi expects this property to sell for.
The calculation is powered by our Instant Home Value Estimate, which uses current market and property price trends to estimate your home’s value with a 90% accuracy rate.Not available
Price/Sqft$1,214/sqft
Monthly cost
Open Calculator

Curious about what homes are selling for in this area?
Get a report on comparable homes with helpful insights and trends.
+13
Properties sold*
$1.6M
Median sold price*
*Based on last 30 days
Description
Completely reimagined luxury bungalow offering over 4,800 sq ft of refined living space on a premium landscaped lot in one of Woodbridges most desirable enclaves. No detail has been overlooked in this top-to-bottom transformation. The exterior showcases a natural stone façade with tiger stripe accents, 9 custom insulated garage doors, upgraded black gutters and fascia with LED pot lights, a new roof (2017), and oversized high-efficiency windows (2020). The grounds have been professionally landscaped w herringbone stone walkways, granite coping steps, mature trees, front and rear sprinkler system w Wi-Fi controls, night vision security cameras, uplighting, and a massive rear patio with matching stone design, speaker rough-ins, and EV-ready garage with secondary panel. Step inside to soaring ceilings, oversized porcelain foyer tile, a custom white oak staircase with glass railing, Astoria walnut engineered hardwood, solid wood/glass interior doors, oversized baseboards, and over 100 LED pot lights. Savant smart automation connects lighting, blinds, and speakers throughout. The brand new Italian-imported Scavolini kitchen features quartz counters, waterfall island, fluted glass-panel cabinetry, JenAir built-in appliances, LED undercabinet lighting, dining room with custom built-in buffet and 65 smart TV. The family room boasts a 72 three-sided porcelain fireplace, home theatre wiring, and oak detailing, while the office offers 11 vaulted ceilings, built-ins, and power blinds. The primary suite includes expanded windows, stone fireplace, automated blinds, integrated speakers, and a spa-inspired ensuite with custom vanity, fluted tub, oversized tile, and LED accents. The fully finished lower level offers an entertainers dream with a projector, Dolby 7.1 surround sound, modern dry bar, real brick feature walls, new powder room, storage, and a 2-bedroom in-law suite with separate entrance, brand new kitchen, bath, and laundry central vac, Nest system, 200AMP service,
Property Details
Interior
Features
Main Floor
Living
7.15 x 3.83hardwood floor / 2 Way Fireplace / Pot Lights
Dining
6.48 x 3.56hardwood floor / B/I Shelves / W/O To Patio
Kitchen
5.58 x 3.68hardwood floor / B/I Appliances / Centre Island
3rd Br
4.13 x 3.46hardwood floor / Double Closet / Closet
Exterior
Features
Parking
Garage spaces 2
Garage type Attached
Other parking spaces 4
Total parking spaces 6
Property History
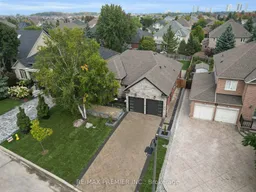 50
50