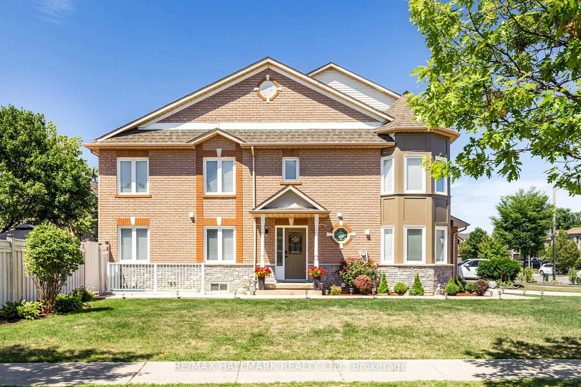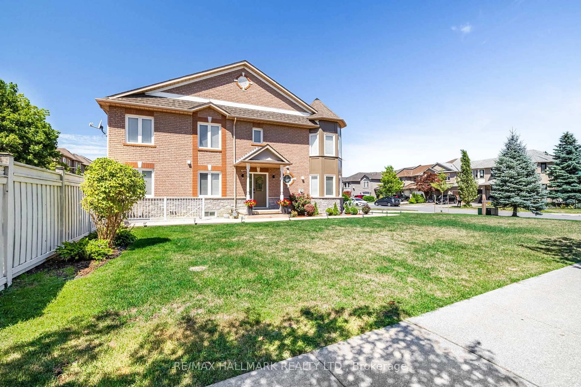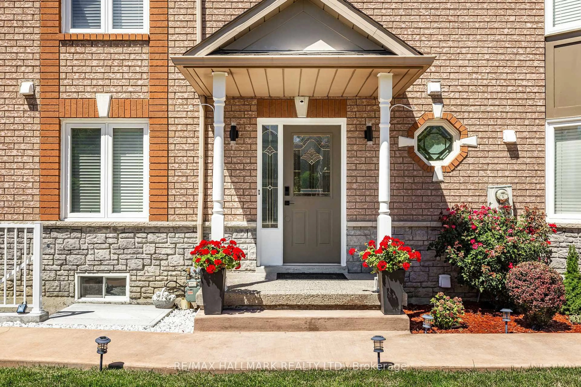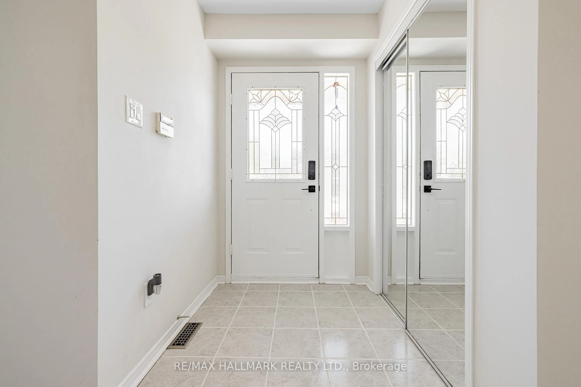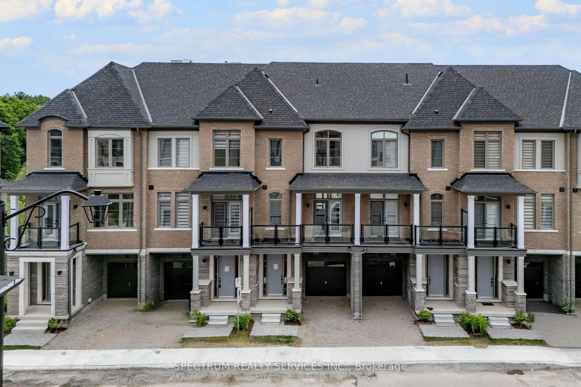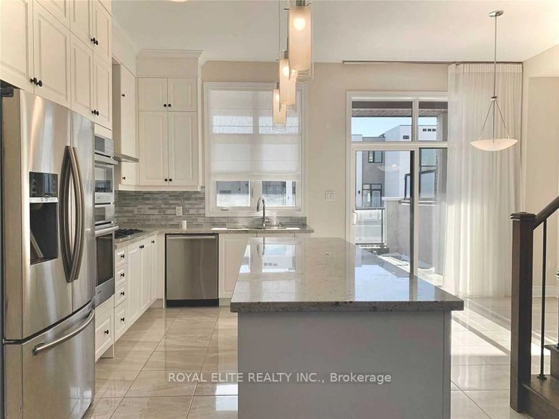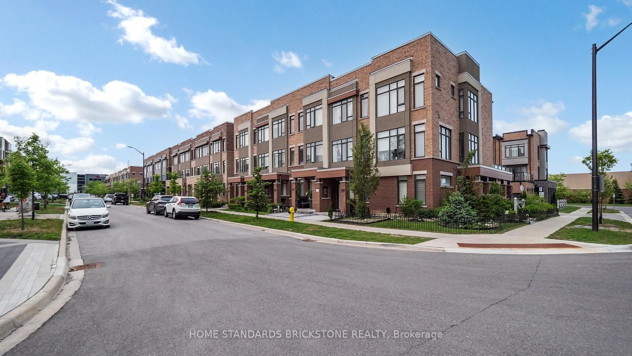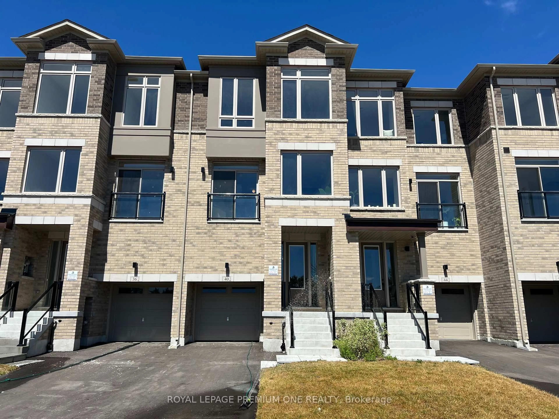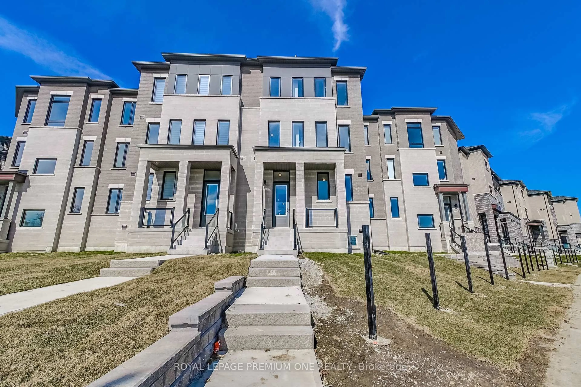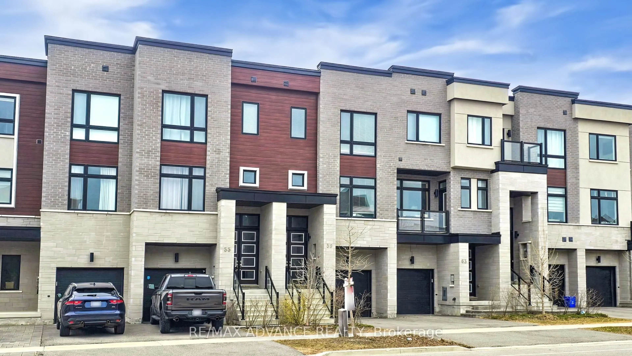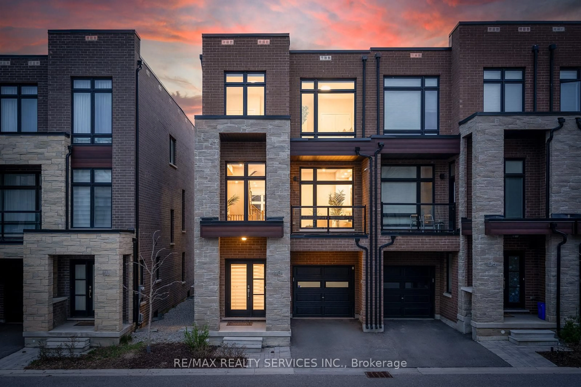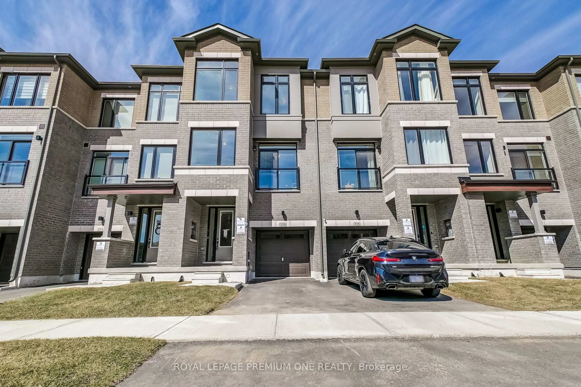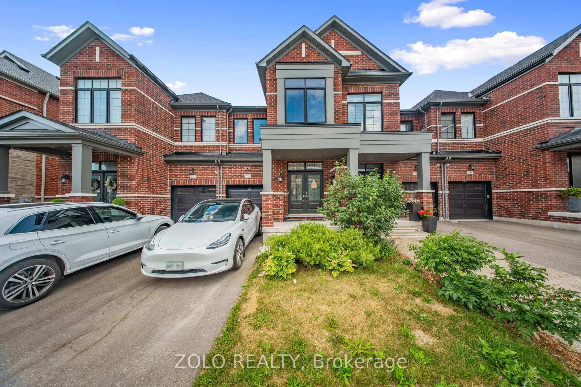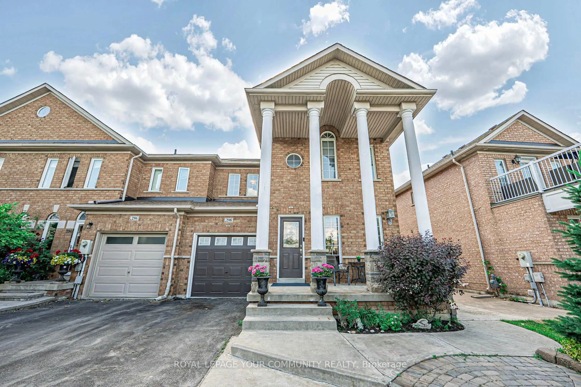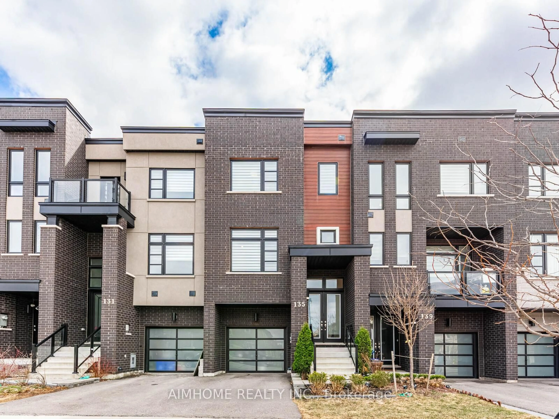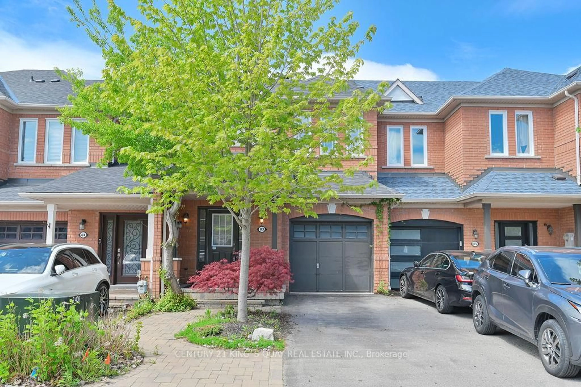2 Michelle Dr, Vaughan, Ontario L4L 9B8
Contact us about this property
Highlights
Estimated valueThis is the price Wahi expects this property to sell for.
The calculation is powered by our Instant Home Value Estimate, which uses current market and property price trends to estimate your home’s value with a 90% accuracy rate.Not available
Price/Sqft$699/sqft
Monthly cost
Open Calculator

Curious about what homes are selling for in this area?
Get a report on comparable homes with helpful insights and trends.
*Based on last 30 days
Description
Welcome To Your Dream Home! This Rarely Offered,Sun-Filled Corner Freehold Townhome Offers Over 2,200 Sq. Ft. Of Modern,Well-Designed Living Space.It Sits On A Generous Lot And Showcases Extensive Renovations With Convenient Garage Access To The Home.Flooded With Natural Light From Turret Windows With Custom-Made Window Blinds & A Spacious Foyer With Double Closet.The Home Boasts Smooth Ceilings With Pot Lights,A Double-Sided Gas Fireplace, & An Open-Concept Living And Dining Area With A Modern Custom Kitchen Featuring Quartz Countertops,Backsplash,Pot Drawers,Stainless Steel Appliances,And A Family-Sized Breakfast Area.The Office Can Easily Be Converted Into A Fourth Bedroom.Main Floor Laundry Is Also Included.This Home Is Perfectly Designed For Both Style And Comfort.The Large Primary Bedroom Features Double-Door Entry,A Spa-Inspired Ensuite With A Jetted Soaker Tub, & A Custom Walk-In Closet Organizer.The Finished Basement Includes A Separate Side Entrance,In-Suite Laundry,Second Kitchen, Bedroom, & 3-Piece Bath, Perfect For In-Laws. Outdoors,Enjoy A Brand-New Interlocking Patio With Gazebo,Rebuilt Fencing, And A New Concrete Driveway And Walkway Leading To The Covered Front Porch. Parking For 5 Cars. Efficiency Improvements Feature A High-Efficiency Furnace,Central Air Conditioning,Tankless Water Heater, & Upgraded Attic Insulation.The Large,Pool-Sized Backyard Provides Endless Possibilities For Outdoor Living And Entertaining. Located In A Highly Desirable Neighbourhood,The Home Is Just Steps To Shopping Plazas,Groceries, Banks, & Minutes To Highways 400 & 407, The Vaughan Metropolitan Centre Station,& Vaughan Mills Shopping Centre.INCLUSIONS: Main Floor Stainless Steel Appliances (Fridge, Stove, Built-In Dishwasher, Built-In Microwave), Maytag Washer & Dryer, Central Air Conditioning, Central Vacuum, Lower-Level Kitchen (Stove, Fridge, Washer, Dryer), All Window Coverings, All Light Fixtures, Garage Door Opener/Remote, Built-In Closet Organizer, Gazebo.
Property Details
Interior
Features
Main Floor
Living
3.07848 x 3.048Gas Fireplace / Pot Lights / W/O To Patio
Dining
3.07848 x 2.5908Eat-In Kitchen / Bay Window / O/Looks Backyard
Office
3.3528 x 3.13944Laminate / Pot Lights / O/Looks Frontyard
Kitchen
3.77952 x 2.4384Quartz Counter / Stainless Steel Appl / Renovated
Exterior
Features
Parking
Garage spaces 1
Garage type Built-In
Other parking spaces 4
Total parking spaces 5
Property History
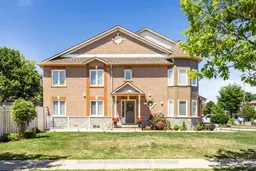 47
47