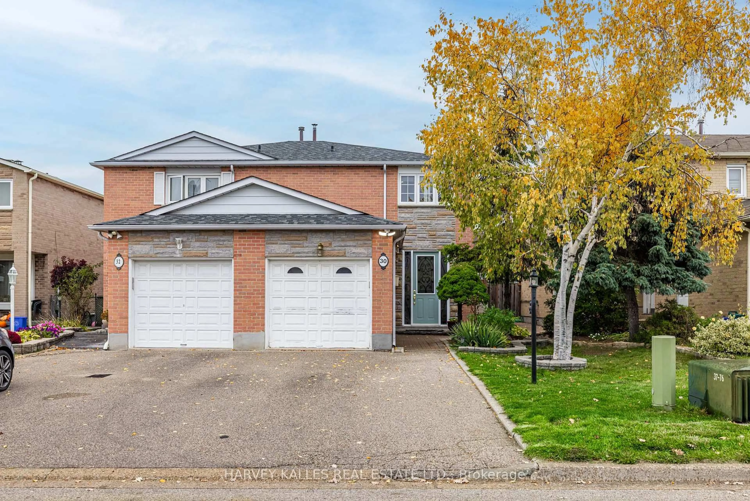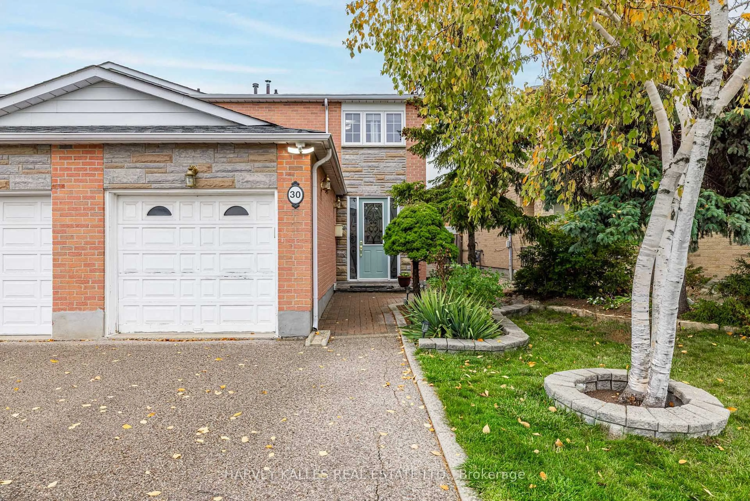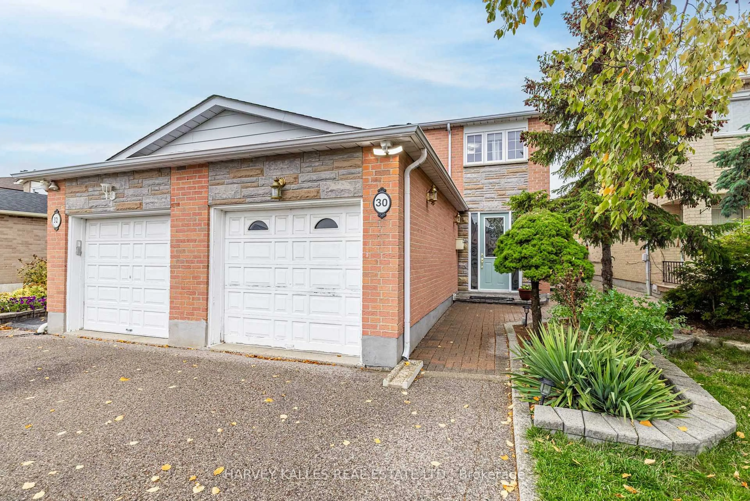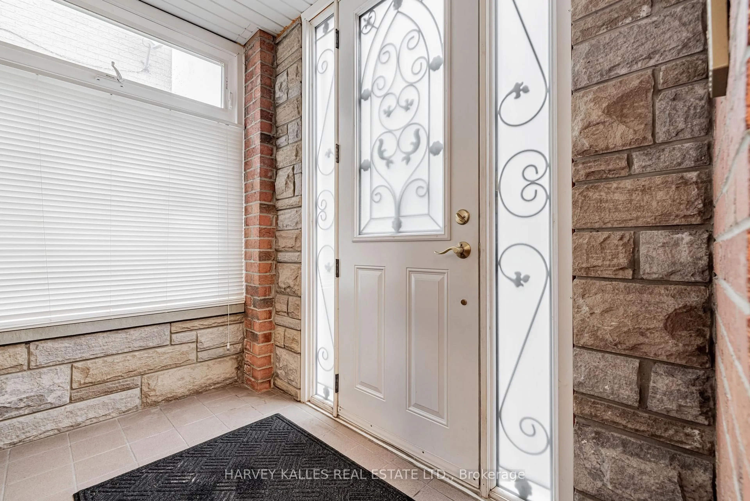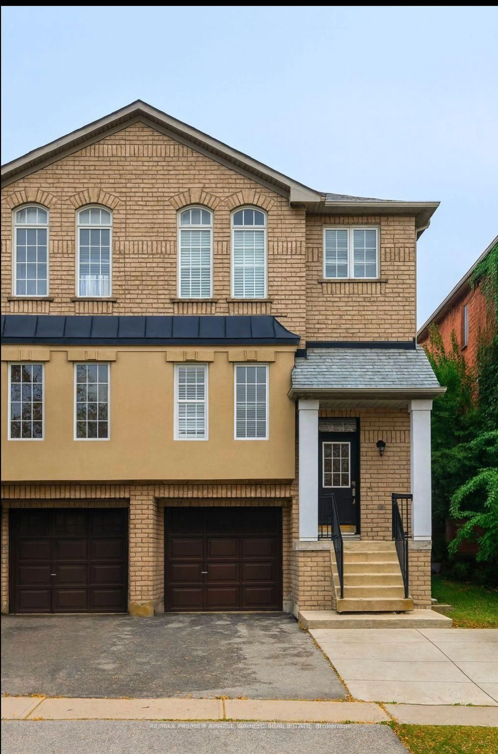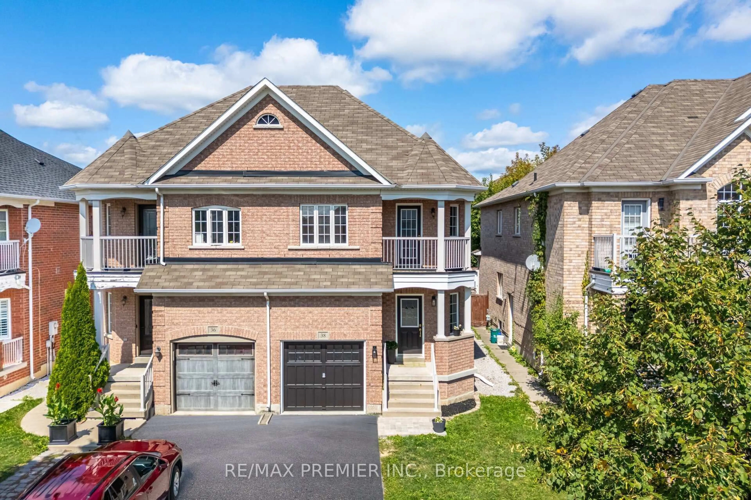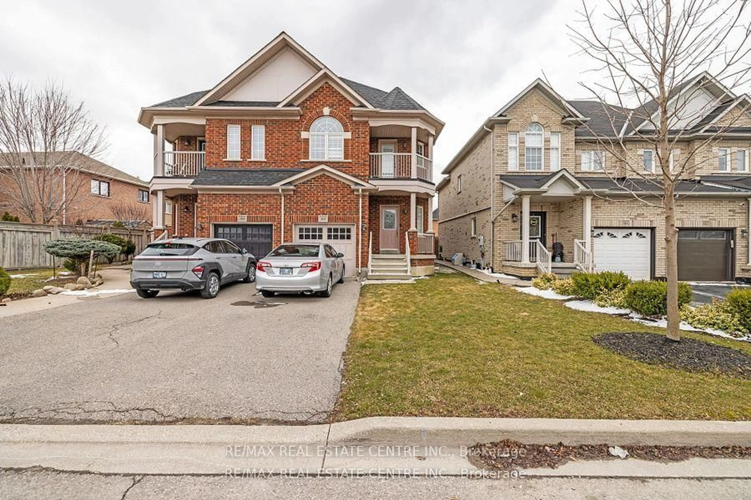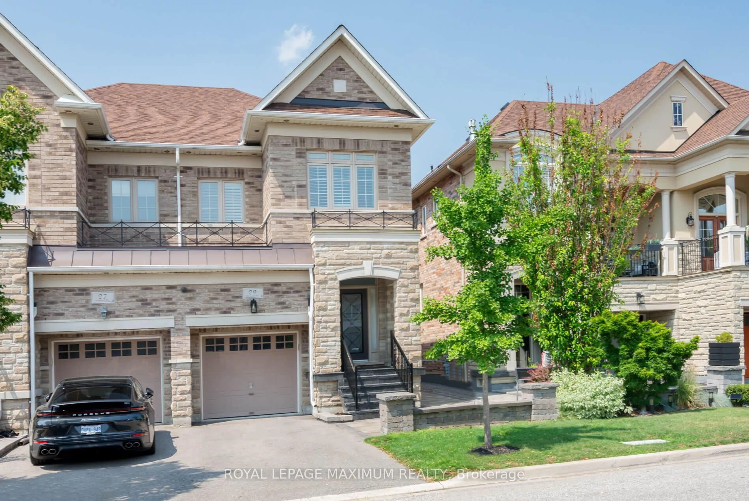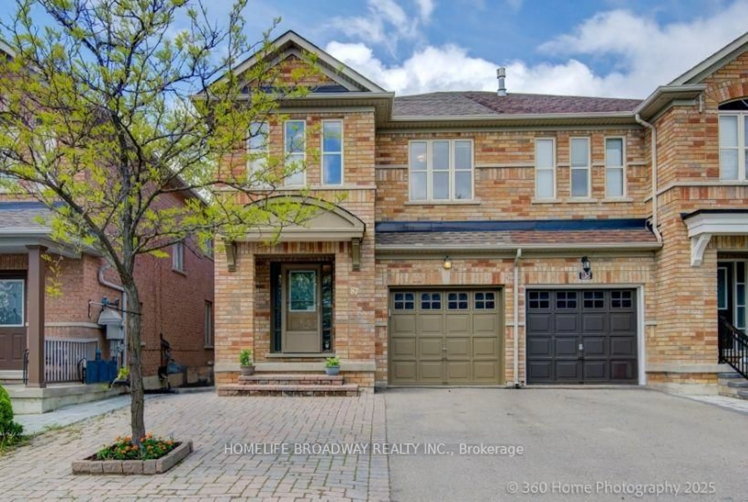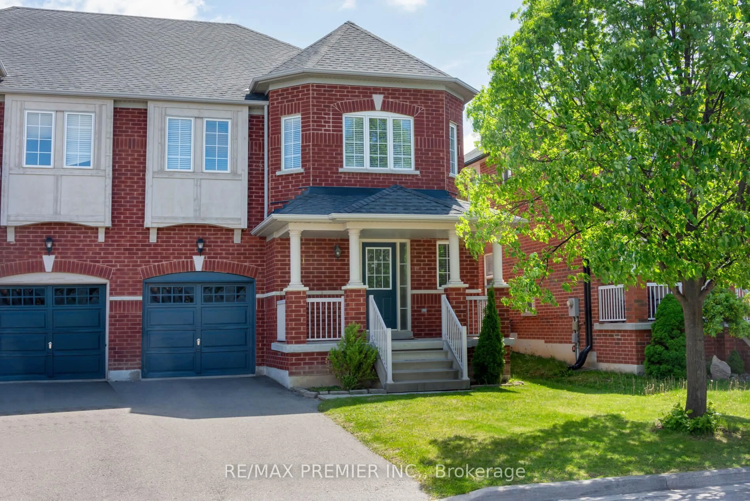30 Brougham Dr, Vaughan, Ontario L4L 3E1
Contact us about this property
Highlights
Estimated valueThis is the price Wahi expects this property to sell for.
The calculation is powered by our Instant Home Value Estimate, which uses current market and property price trends to estimate your home’s value with a 90% accuracy rate.Not available
Price/Sqft$676/sqft
Monthly cost
Open Calculator

Curious about what homes are selling for in this area?
Get a report on comparable homes with helpful insights and trends.
+4
Properties sold*
$1M
Median sold price*
*Based on last 30 days
Description
Welcome to this wonderful semi-detached family home, perfectly situated on a quiet and highly desirable street. Step along the interlock walkway that leads to the enclosed mudroom and then enter into the main floor featuring beautiful hardwood floors, a convenient guest powder room, and a bright eat-in kitchen - ideal for family meals and gatherings. The combined living and dining room is warm and inviting, offering the perfect space for entertaining, with a sliding door that opens to a covered outdoor area - allowing you to enjoy barbecues all year round. Upstairs, you'll find three spacious bedrooms filled with natural light, offering both comfort and style with newer styled windows. The lower level extends the living space with a large recreation room, a wet bar, and a full three-piece bathroom - perfect for entertaining or relaxing with family. The fully fenced backyard provides privacy and space to unwind, making it an ideal setting for both everyday living and weekend gatherings. A perfect combination of comfort, functionality, and charm - truly a place to call home and the driveway + garage offers parking for up to five cars, ensuring convenience for family and guests.
Property Details
Interior
Features
2nd Floor
Primary
3.99 x 4.39Laminate / Mirrored Closet
2nd Br
4.45 x 2.77Laminate / Mirrored Closet
3rd Br
3.4 x 2.74Laminate / Mirrored Closet
Exterior
Features
Parking
Garage spaces 1
Garage type Attached
Other parking spaces 4
Total parking spaces 5
Property History
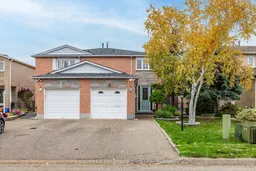 34
34