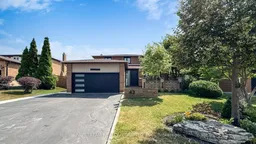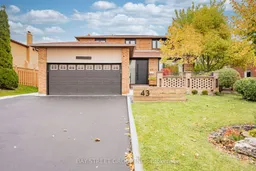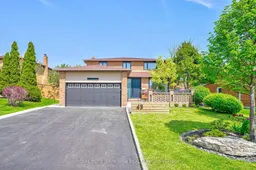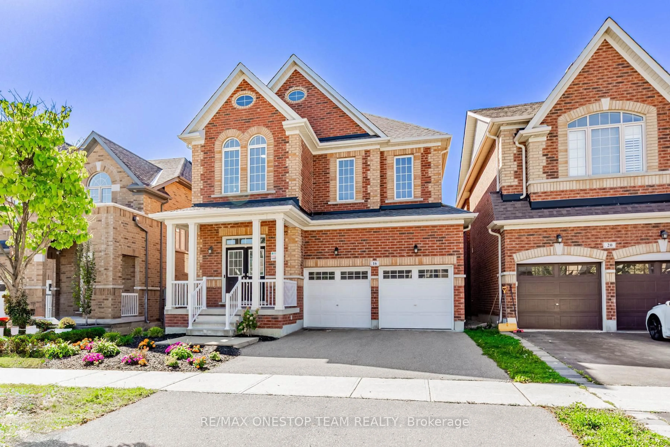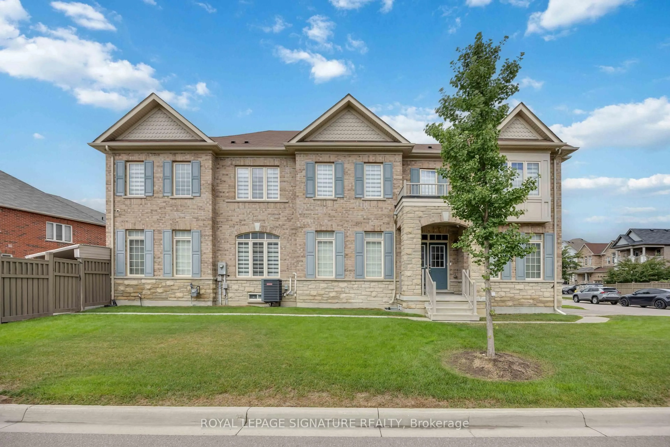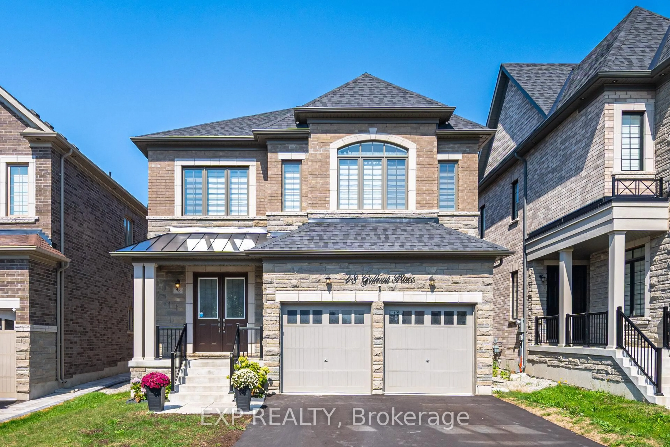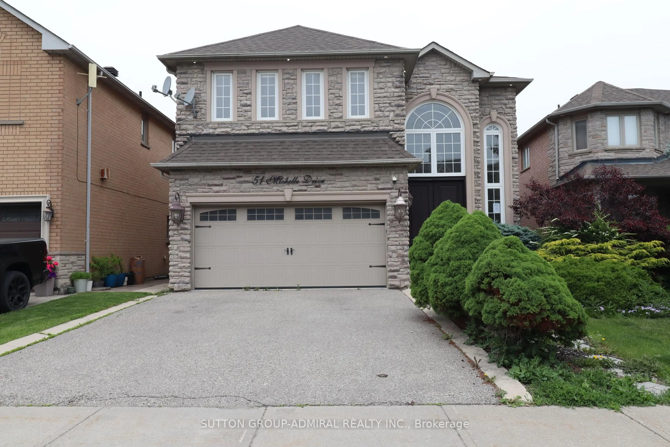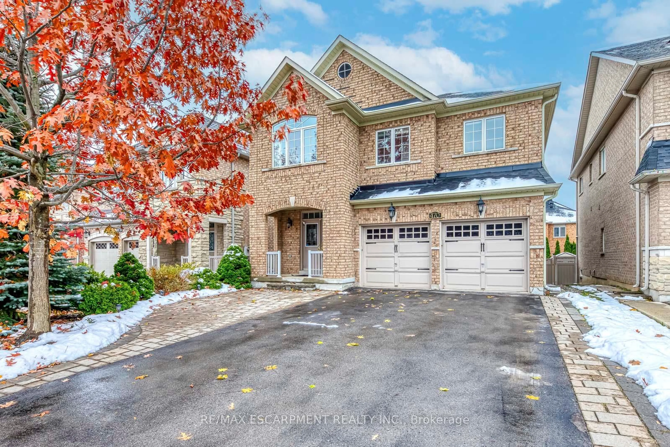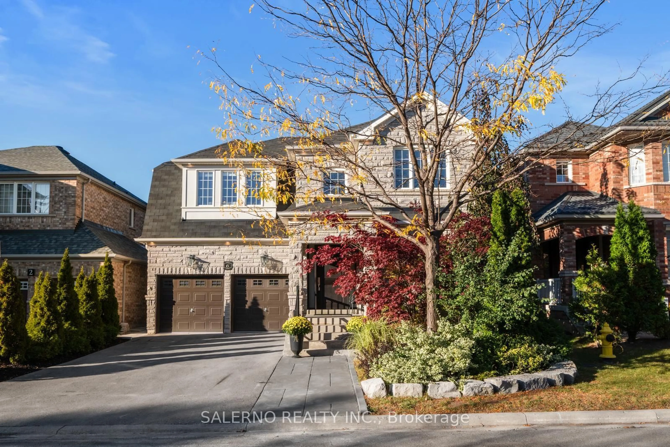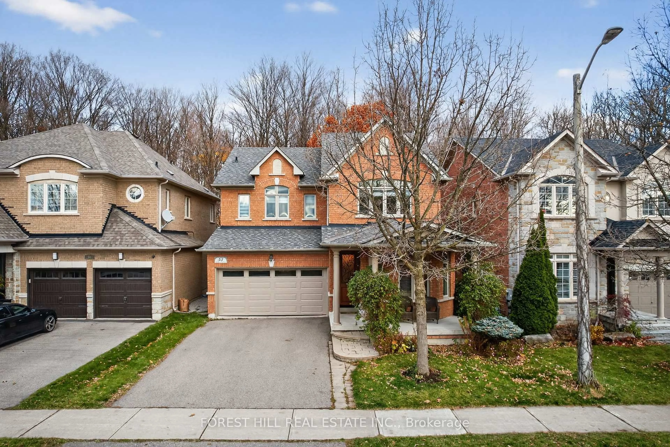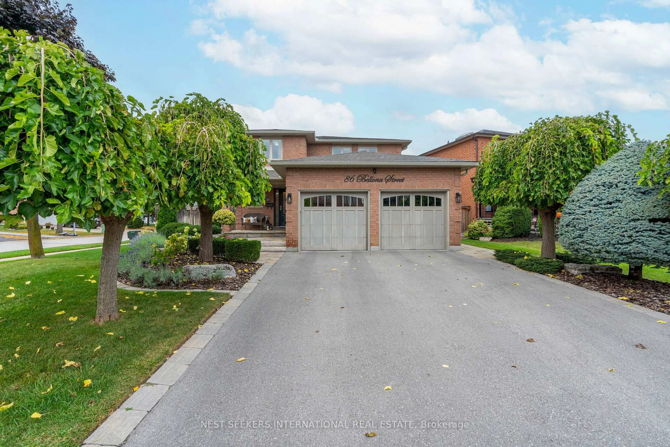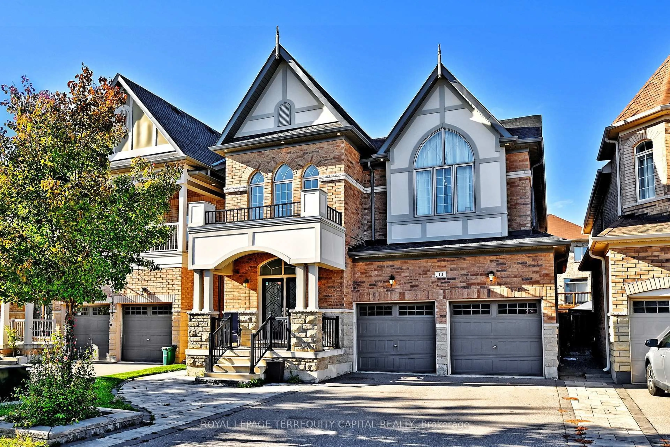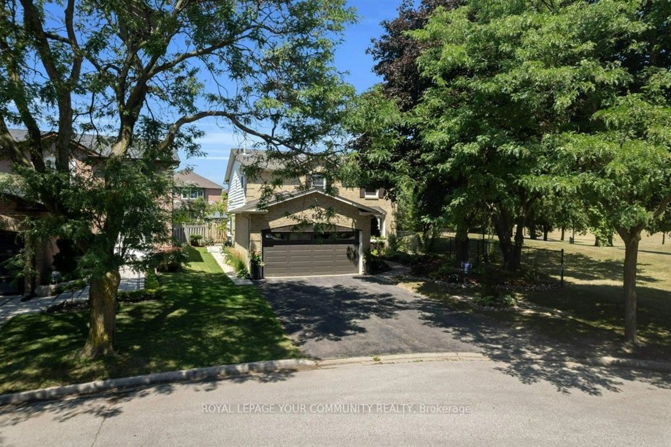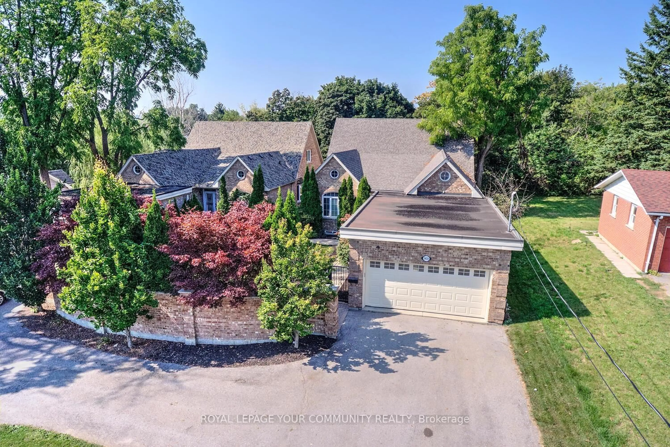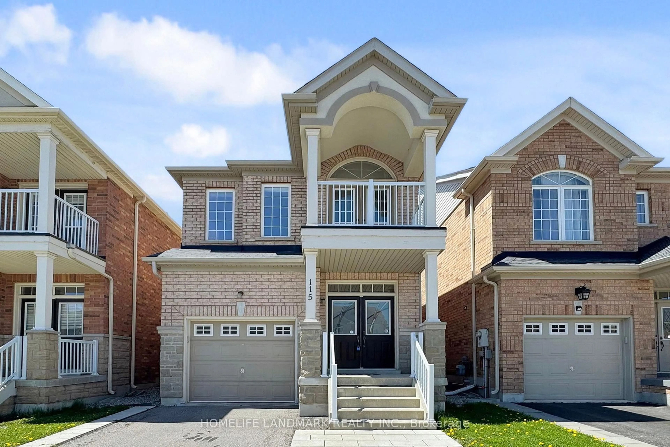Imagine Yourself Living On The Most Prestigious East Woodbridge In Vaughan. Welcome to this extensively upgraded 4-bedroom home, offering an exceptional blend of elegance and modern comfort. Showcasing Modern Finishes and Impeccable Craftsmanship. Front:Breathless Solid concrete built courtyard style Front Patio with green and flowers; Main Flr:Hardwood Flooring Throughout, Oak Stairs with Steel Pickets, and a Smooth Ceiling with Plenty of Pot Lights that brighten every corner. The remodel open concept Kitchen Family-Sized w/natural stone countertop and Stylish Backsplash, and Built-in Stainless Steel Appliances with more counter space bring to all Chefs' gourmet kitchen dream to true. Large combined Living and dining area with Cozy stone wall and charming built-in humidifier. Family room fireplace with designer Elegant natural stone wall features a wet-bar and wine cooler. Main floor laundry room features a pet-shower station welcomes new owner with lovely Pets! Pot lights shining the hallway.2nd Flr: The primary Bedroom features an upgraded craftsman work open-concept closet deliver endless fashion dreams. Extensive 5 pc ensuite: Modern Double sink, Frameless shower and Standalone Tub & overlooks the backyard. Total 3 bathrooms with 2nd 3 Pc ensuite meets big family needs. All customized shelves and cabinets in all Bedrooms enlarge the living space and fashion enjoyment. Bsmt:The property also includes a Separate Entrance Basement including 2 bedrooms, full bath room and kitchen, offering additional living space or rental potential. Beautiful backyard with concrete patio featuring outdoor dining, basketball court, green components and a stylish bonfire pit is ideal for outdoor gatherings, featuring a new pergola for year round enjoyment. Minutes away from parks, schools, shopping, dining, and minutes to major highways and all other amenities!! Don't Miss This Incredible Opportunity to Own a Truly Special Property in One of Vaughan's Most Desirable Communities!
Inclusions: Fridge, Stove, B/I Dishwasher, Range Hood, Washer, Dryer, All Elfs & Window Coverings, Dining room built-in humidifier, Family room wine cooler,Basement Appliances, BBQ in backyard
