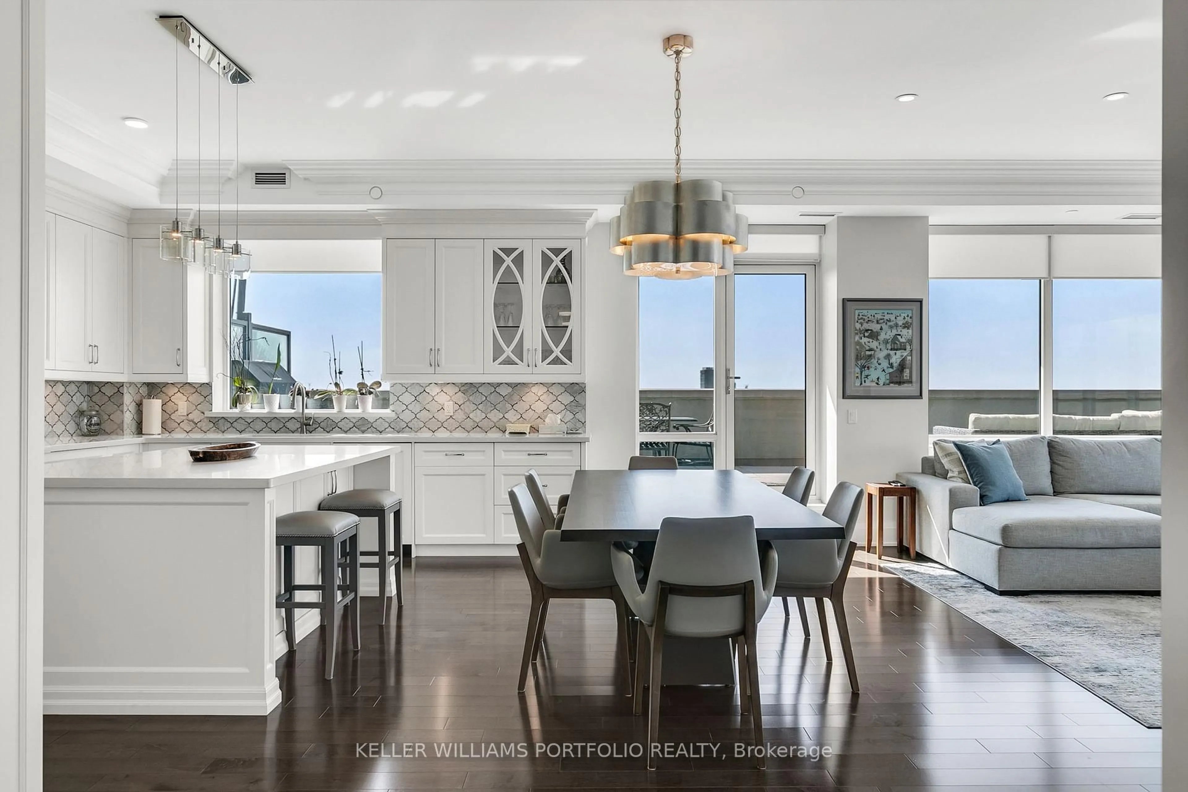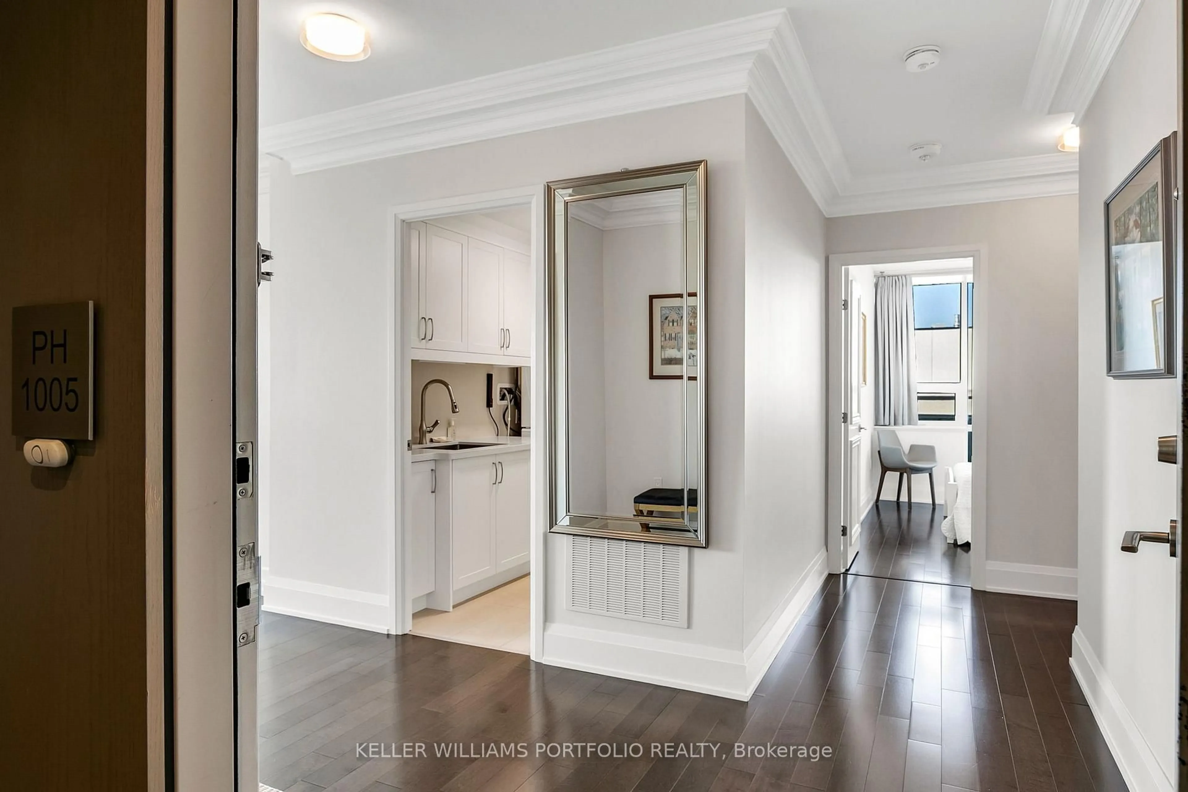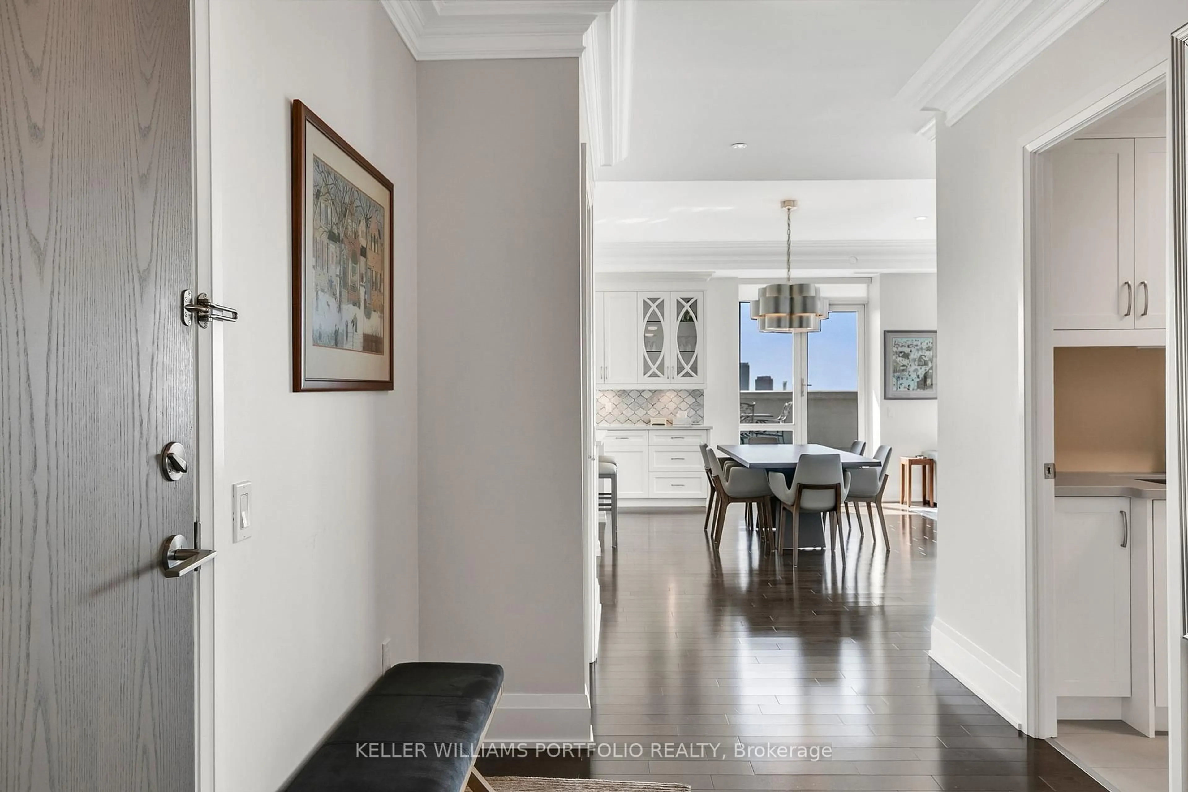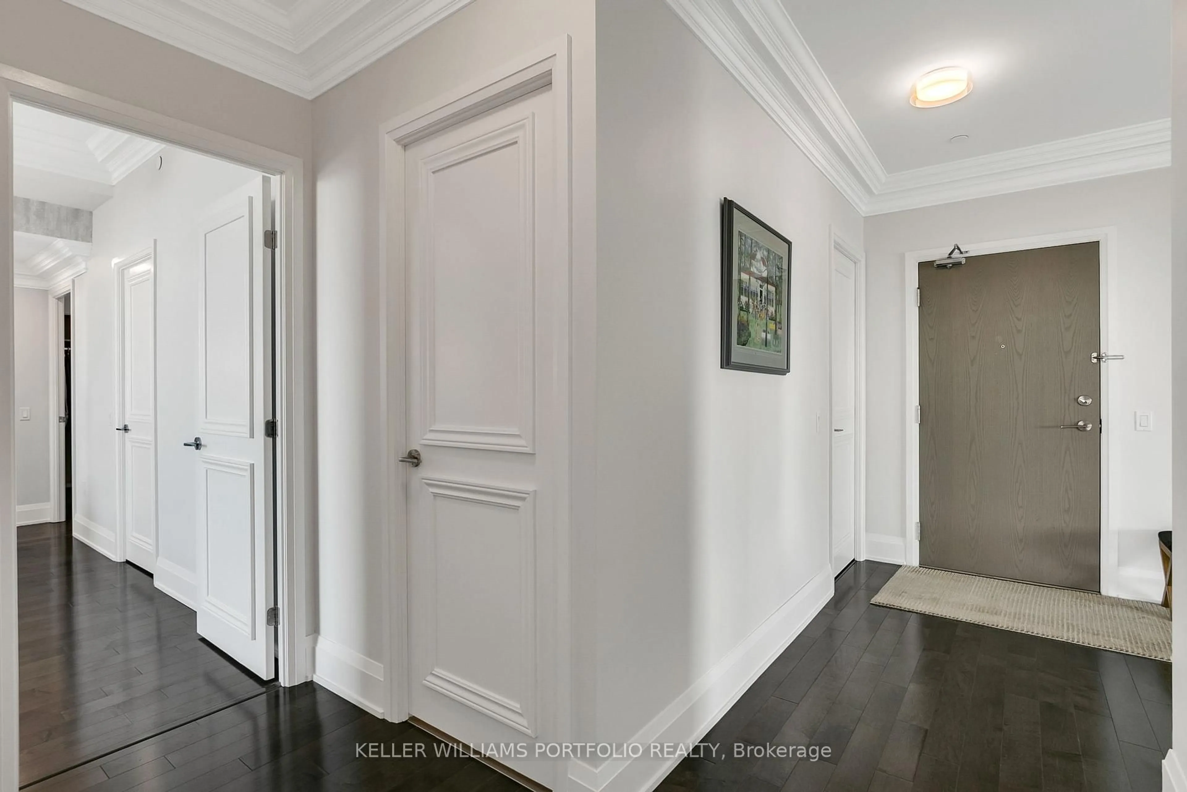4800 Highway 7 #PH 1005, Vaughan, Ontario L4L 1H8
Contact us about this property
Highlights
Estimated valueThis is the price Wahi expects this property to sell for.
The calculation is powered by our Instant Home Value Estimate, which uses current market and property price trends to estimate your home’s value with a 90% accuracy rate.Not available
Price/Sqft$1,028/sqft
Monthly cost
Open Calculator

Curious about what homes are selling for in this area?
Get a report on comparable homes with helpful insights and trends.
+6
Properties sold*
$655K
Median sold price*
*Based on last 30 days
Description
Perched high above the trees, this rare penthouse offers nearly 2,000 sq. ft. of sophisticated living and an expansive 1,400 sq. ft. wraparound terrace where morning coffee, sunset dinners, and skyline views become part of everyday life. Originally two units combined by the builder, the suite features soaring ceilings, open entertaining spaces, and a chefs kitchen with oversized island, quartz counters, walk-in pantry, and built-in appliances. The elegant primary suite, complete with spa-like seven-piece ensuite and private terrace, provides a tranquil retreat, while bespoke built-ins, hardwood floors, and refined finishes carry throughout. Two parking spaces, two lockers, and full access to luxury amenities including pool, rooftop patio, fitness centre, and party room make this residence a rare blend of scale, exclusivity, and effortless urban living.
Property Details
Interior
Features
Flat Floor
Living
6.76 x 6.22hardwood floor / W/O To Terrace / Open Concept
Dining
6.76 x 6.22hardwood floor / W/O To Terrace / Crown Moulding
Kitchen
5.33 x 4.09Centre Island / Granite Counter / Breakfast Bar
Pantry
0.0 x 0.0B/I Shelves / hardwood floor
Exterior
Features
Parking
Garage spaces 2
Garage type Underground
Other parking spaces 0
Total parking spaces 2
Condo Details
Amenities
Guest Suites, Gym, Outdoor Pool, Party/Meeting Room, Rooftop Deck/Garden, Sauna
Inclusions
Property History
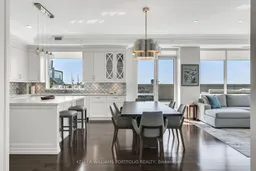 48
48