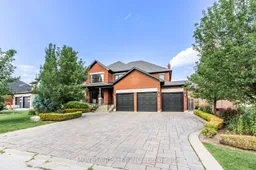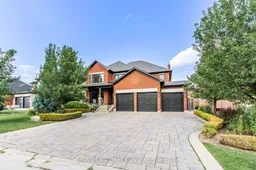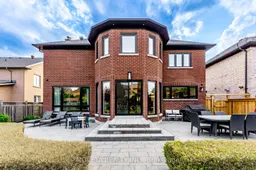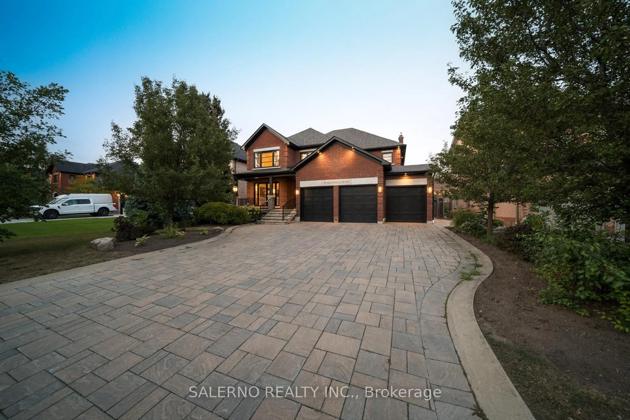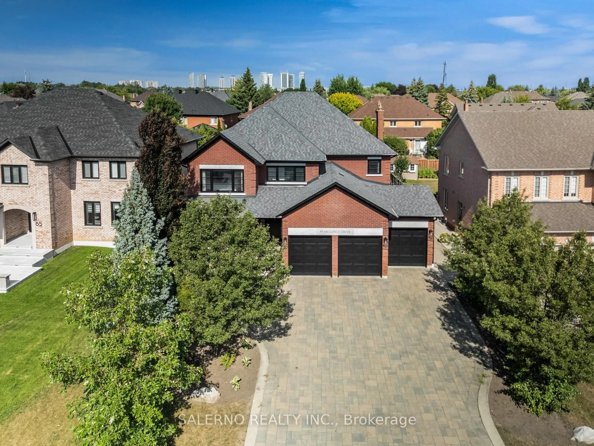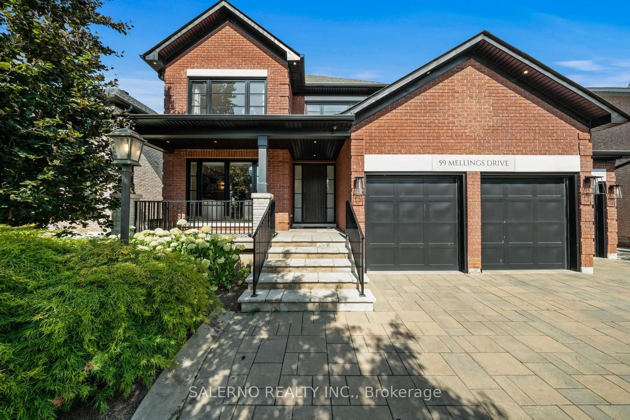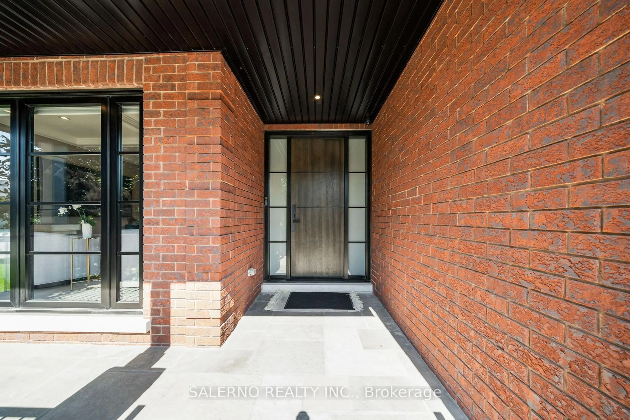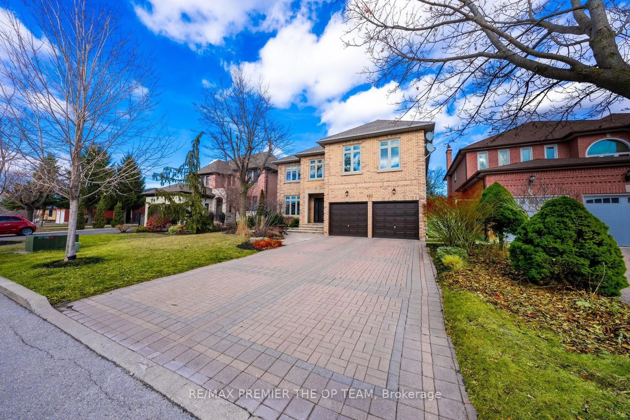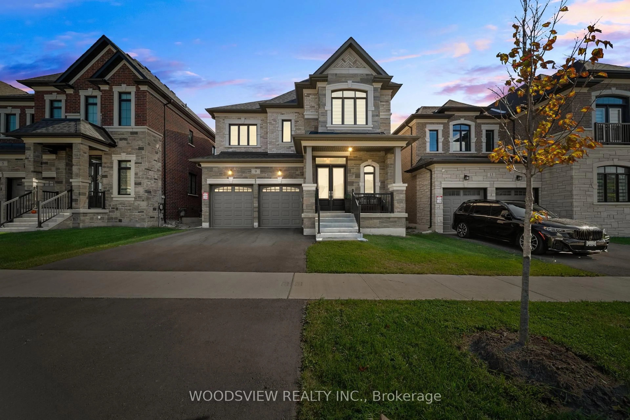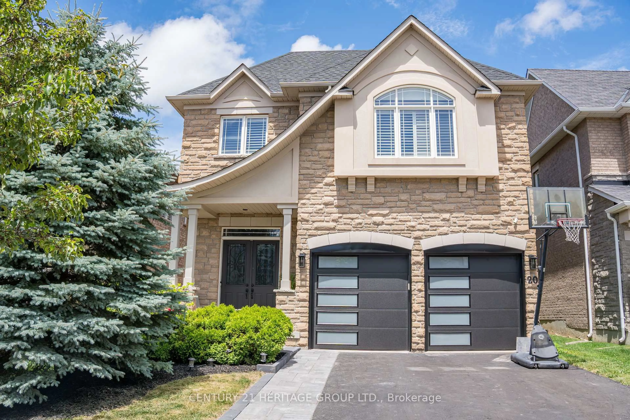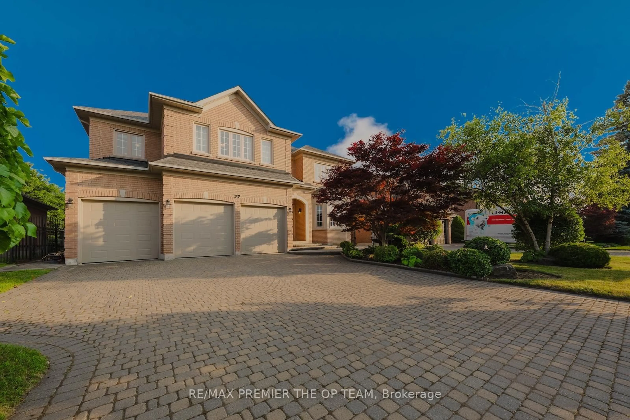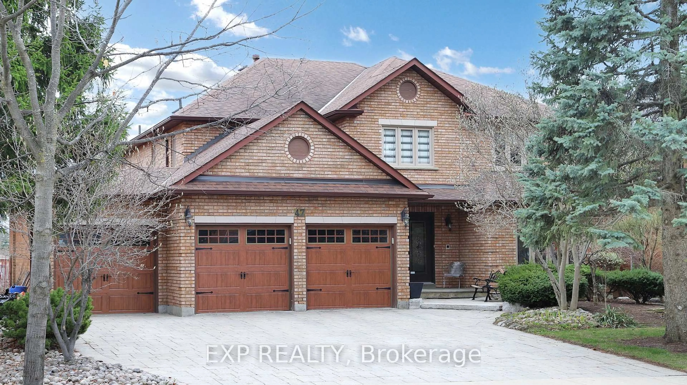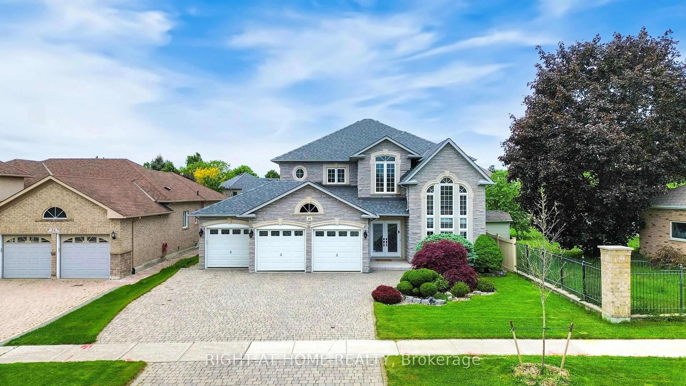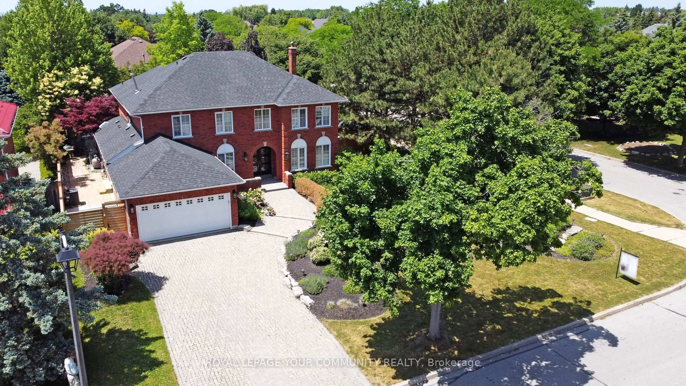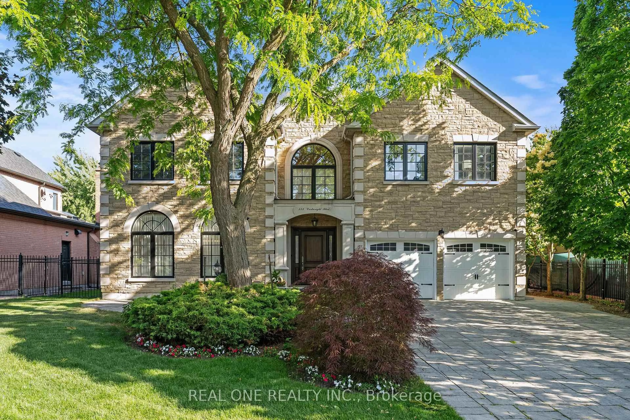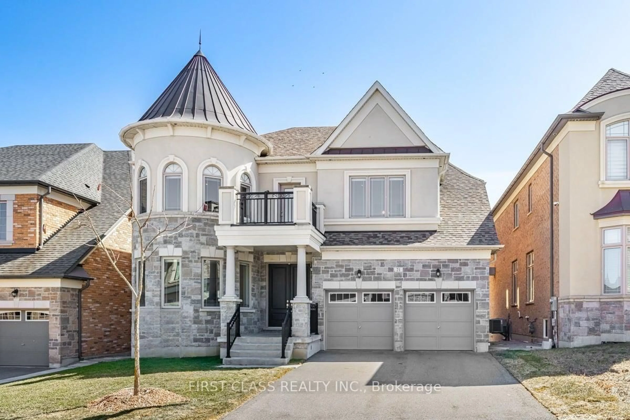59 Mellings Dr, Vaughan, Ontario L4L 8J2
Contact us about this property
Highlights
Estimated valueThis is the price Wahi expects this property to sell for.
The calculation is powered by our Instant Home Value Estimate, which uses current market and property price trends to estimate your home’s value with a 90% accuracy rate.Not available
Price/Sqft$774/sqft
Monthly cost
Open Calculator

Curious about what homes are selling for in this area?
Get a report on comparable homes with helpful insights and trends.
+13
Properties sold*
$1.6M
Median sold price*
*Based on last 30 days
Description
Welcome To 59 Mellings Dr. Located In The Heart Of East Woodbridge! This Stunning 4 + 1 Bedroom, 5 Bathroom Home Features 3,733 Sq.Ft Above Grade + A Fully Finished 1,992 Sq.Ft Basement And Sits On A 60.57 X 137.47 Ft Lot With A 3 Car Garage And Long Driveway Offering Great Curb Appeal! Completely Remodelled With No Detail Overlooked! The Main Floor Features A Bright Open Concept Layout With Tons Of Windows Bringing In An Abundance Of Natural Light, Wide Plank White Oak Hardwood Flooring, Custom Trim, Baseboards, Solid Interior Doors & Main Floor Laundry For Added Convenience! The Chef's Kitchen Is A Showstopper Featuring Custom Cabinetry With Dove Tail Drawers, Caesarstone Nero Marquina Counters, Massive Centre Island, Top-Of-The-Line Miele Appliances & A Walk-In Pantry With Tons Of Storage! The Second Floor Features 4 Generous Bedrooms Including A Luxurious Primary Suite With A Large Walk-In Closet With Sola Tube Skylight & A Stunning 5Pc Ensuite With Custom Japanese Shower/Tub Enclosure, Double Vanity, Heated Porcelain Floors & High-End Fixtures! All Additional Bedrooms Feature Custom Closets & Ensuite Access! Fully Finished Basement Includes A Second Kitchen, Rec Room, 4Pc Bathroom & Two Additional Rooms That Can Be Used As Offices, Bedrooms Or Workout Spaces! The Backyard Of This Home Features An Interlocked Patio Area And Green Space Perfect For Families! Close To Schools, Parks, Shops, Transit & Major Highways!
Property Details
Interior
Features
Lower Floor
Kitchen
4.48 x 2.75Eat-In Kitchen / Open Concept / Combined W/Dining
Dining
4.49 x 3.29Open Concept / Combined W/Kitchen
Living
4.68 x 6.4Pot Lights / Fireplace / Above Grade Window
Br
3.65 x 4.1Mirrored Walls / Above Grade Window
Exterior
Features
Parking
Garage spaces 3
Garage type Attached
Other parking spaces 6
Total parking spaces 9
Property History
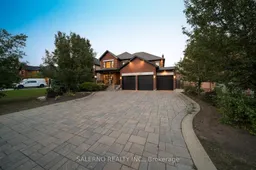 50
50