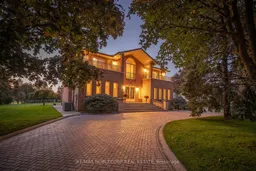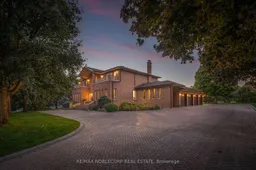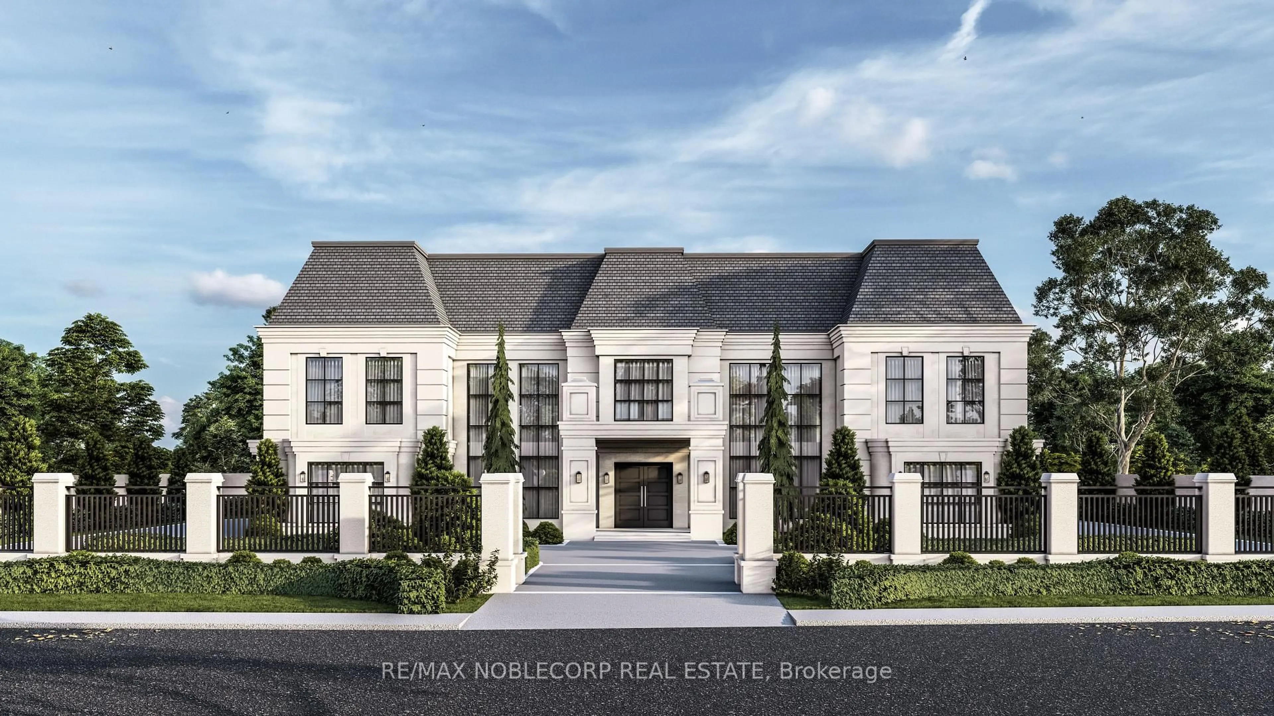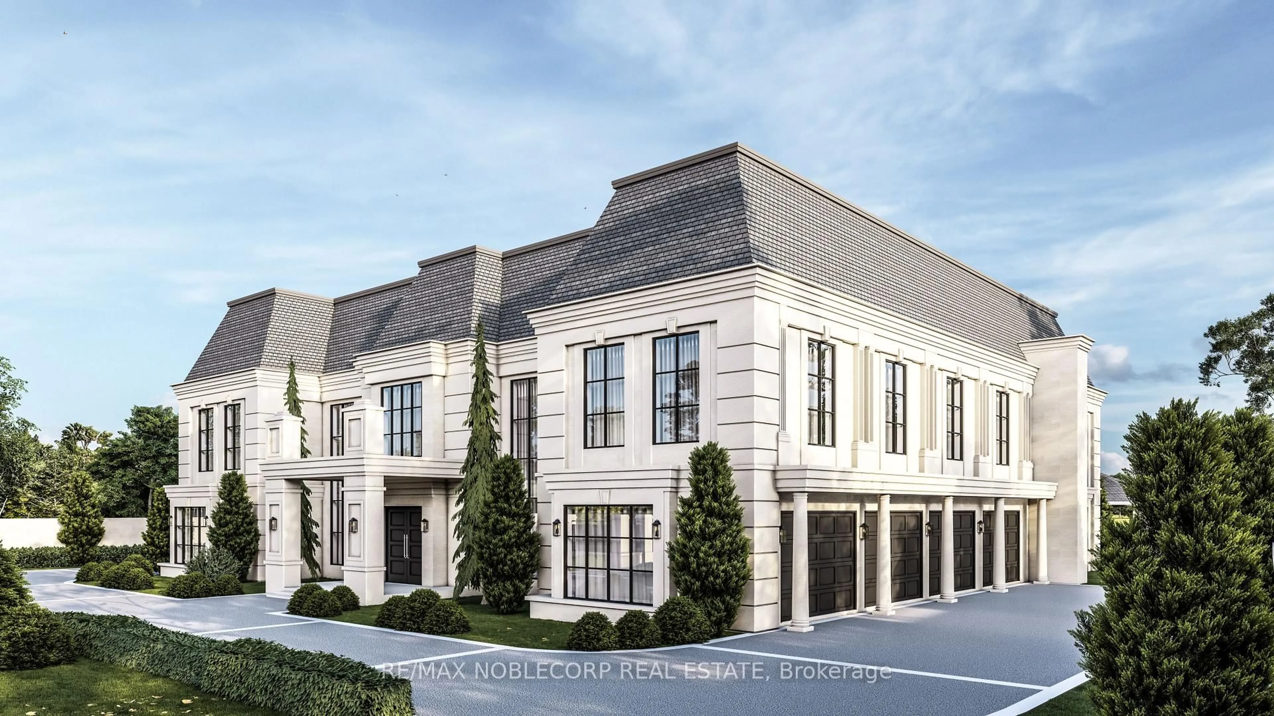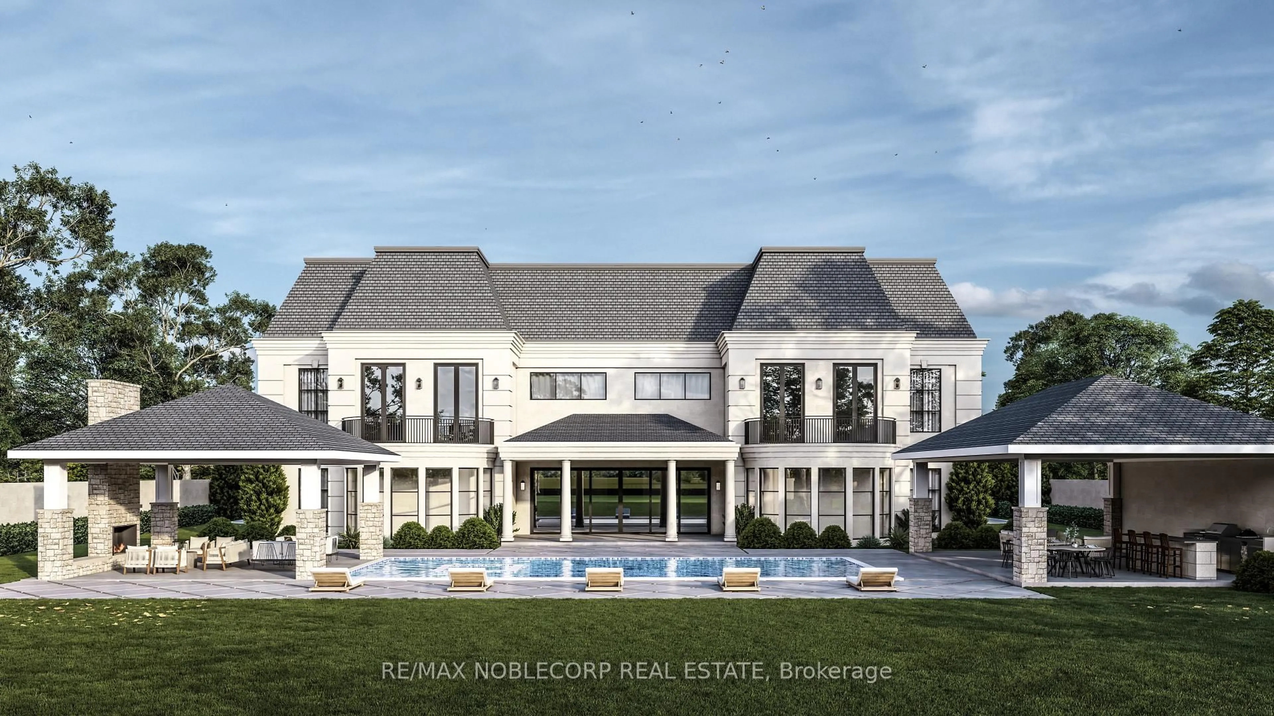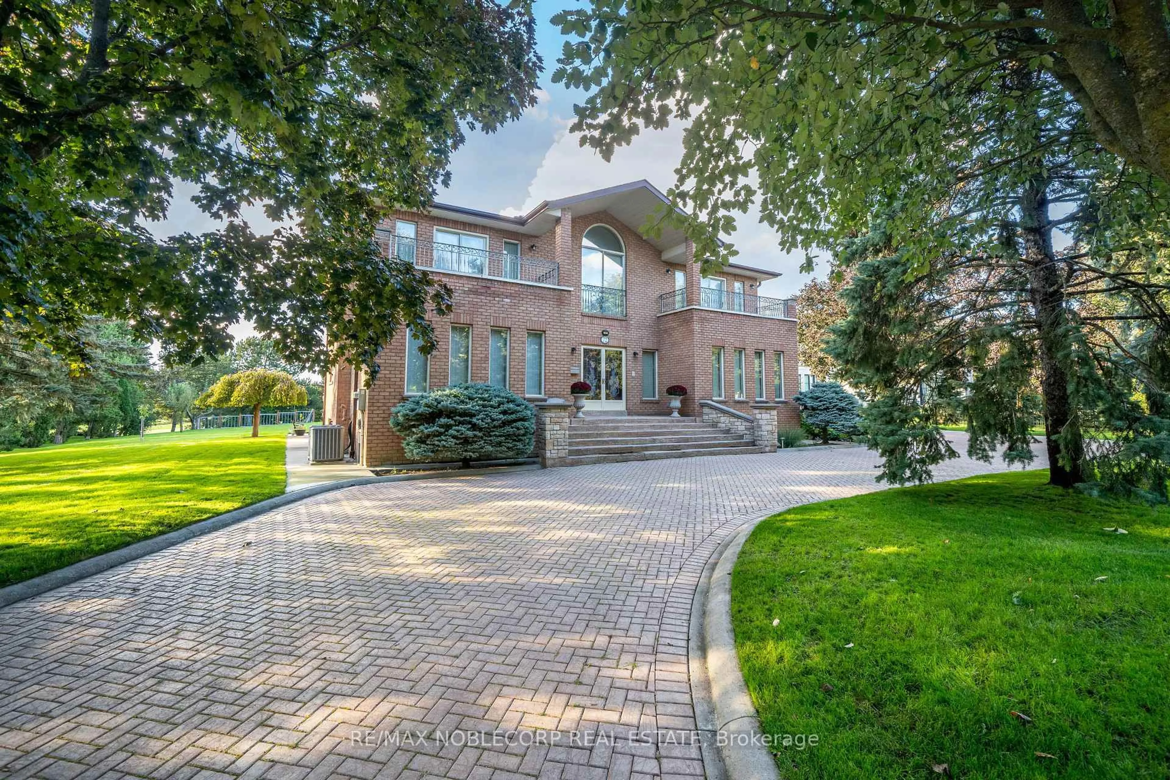72 Balding Blvd, Vaughan, Ontario L4L 3R9
Contact us about this property
Highlights
Estimated valueThis is the price Wahi expects this property to sell for.
The calculation is powered by our Instant Home Value Estimate, which uses current market and property price trends to estimate your home’s value with a 90% accuracy rate.Not available
Price/Sqft$1,687/sqft
Monthly cost
Open Calculator
Description
Welcome to 72 Balding Boulevard, an exceptional opportunity in the prestigious National Estates, directly backing onto the 6th hole of the renowned National Golf Club of Canada. This rare 1 acre property is flat and rectangular, offering one of the best west-facing backyards in the area with stunning sunset views and exceptional privacy among mature trees. The home has been meticulously maintained and offers over 5,000 square feet of living space with 4 spacious bedrooms, 5 bathrooms, and 9 foot ceilings. A four-car garage, horseshoe driveway, and abundant parking add to the property's appeal. Whether you are a builder ready to create something extraordinary or a homeowner looking to renovate and personalize, this is a unique opportunity to own in one of the most exclusive communities in the country.
Property Details
Interior
Features
Main Floor
Office
3.17 x 4.56Marble Floor / Double Doors / O/Looks Frontyard
Dining
4.5 x 4.56Marble Floor / Crown Moulding / Large Window
Kitchen
5.33 x 6.98W/O To Yard / Breakfast Area / Overlook Golf Course
Family
5.33 x 7.65W/O To Patio / Tile Floor / Fireplace
Exterior
Features
Parking
Garage spaces 4
Garage type Attached
Other parking spaces 24
Total parking spaces 28
Property History
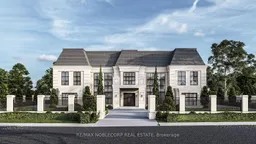 25
25