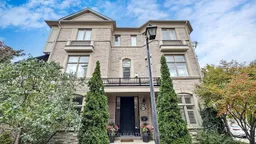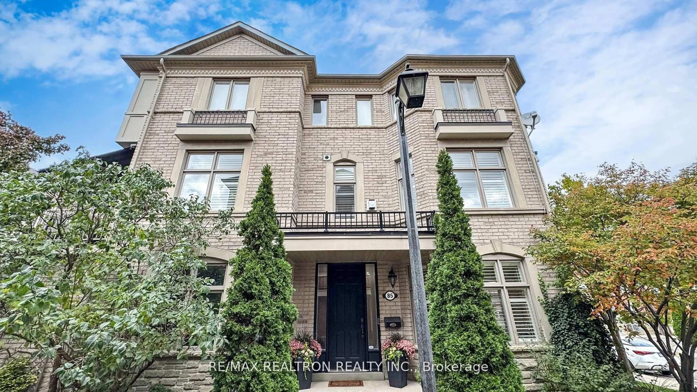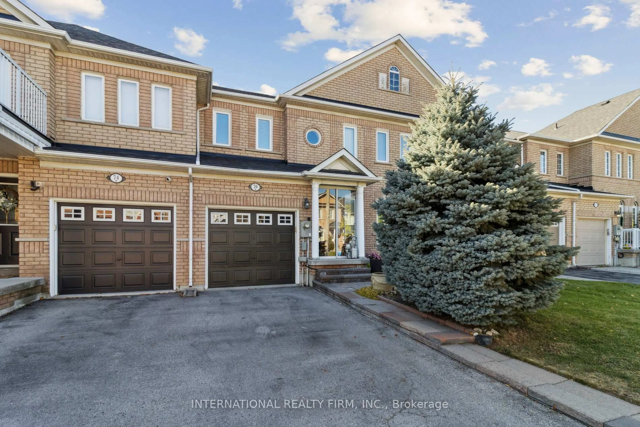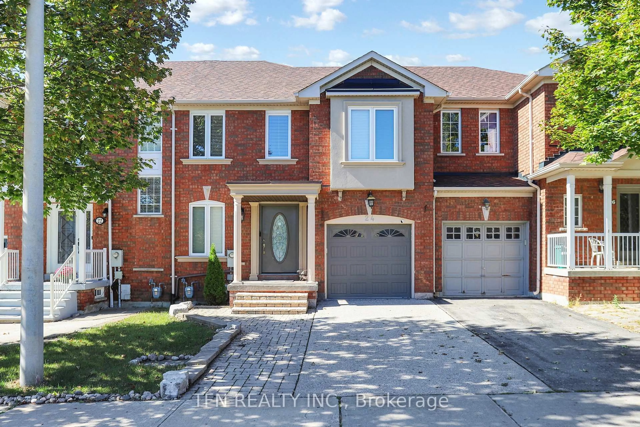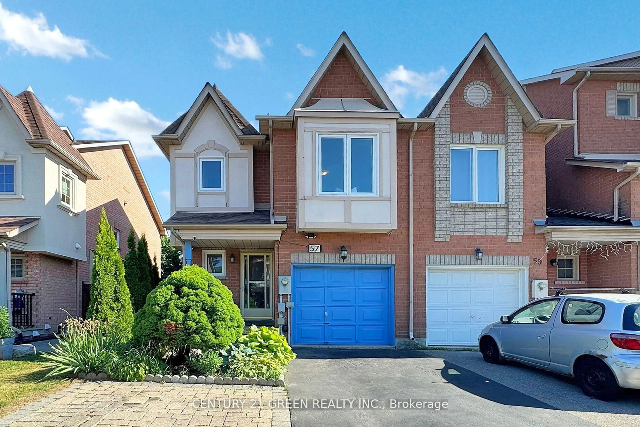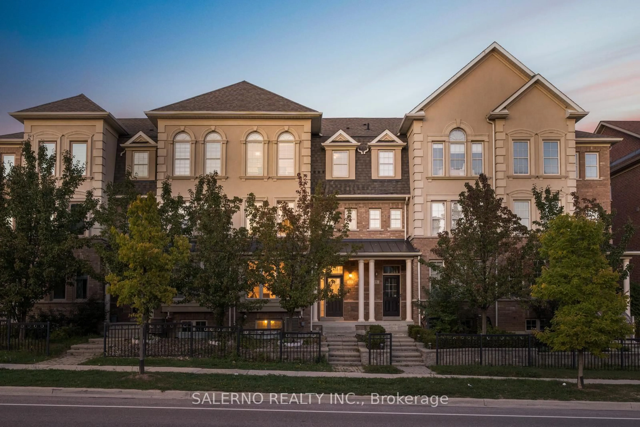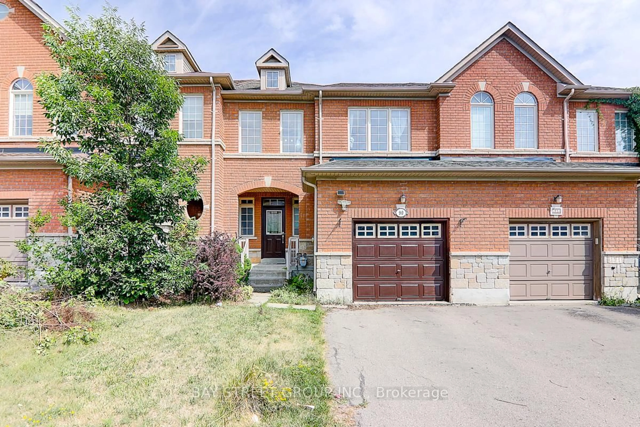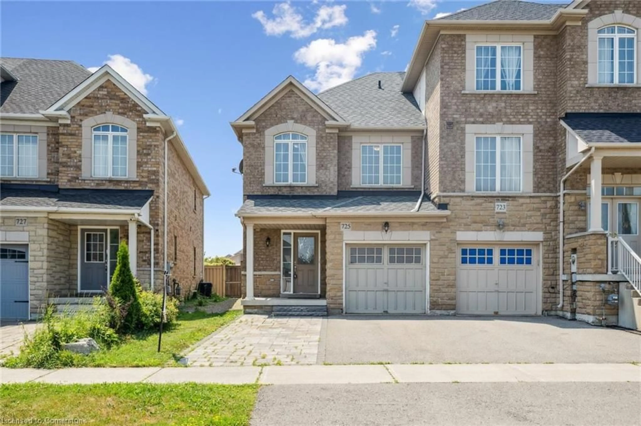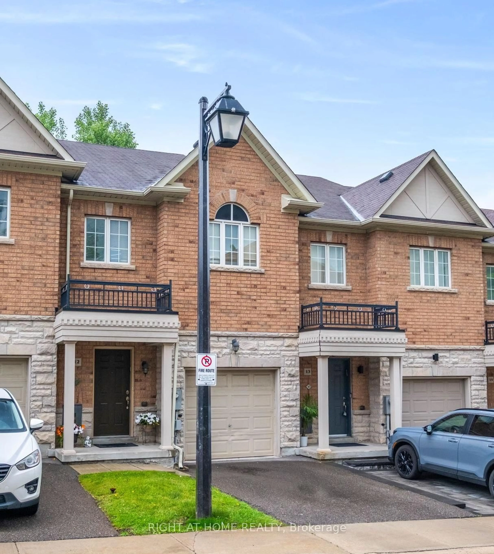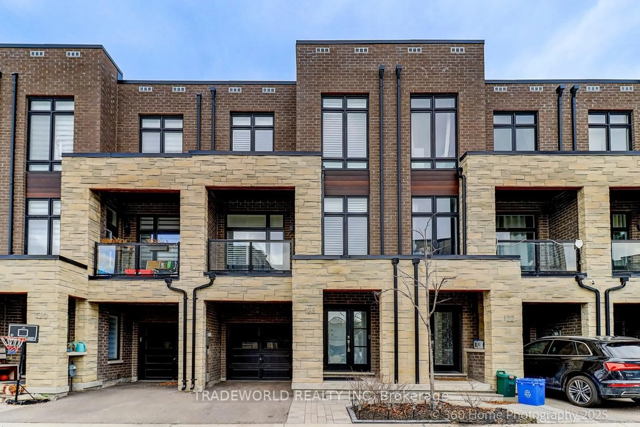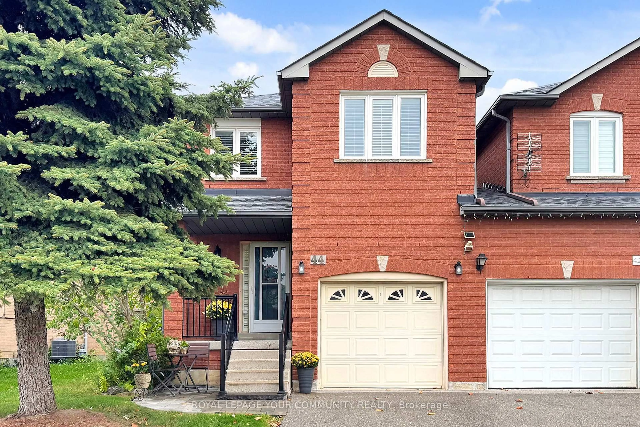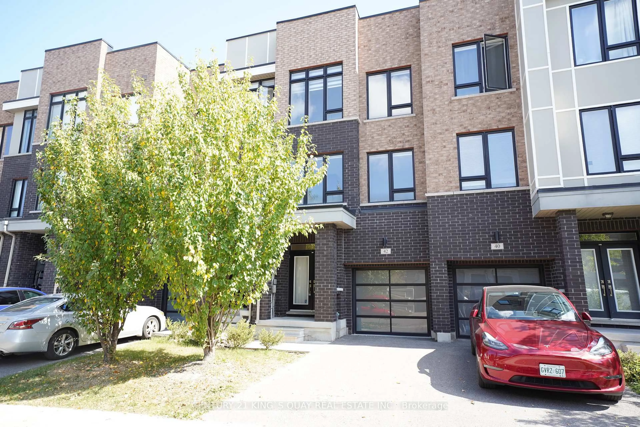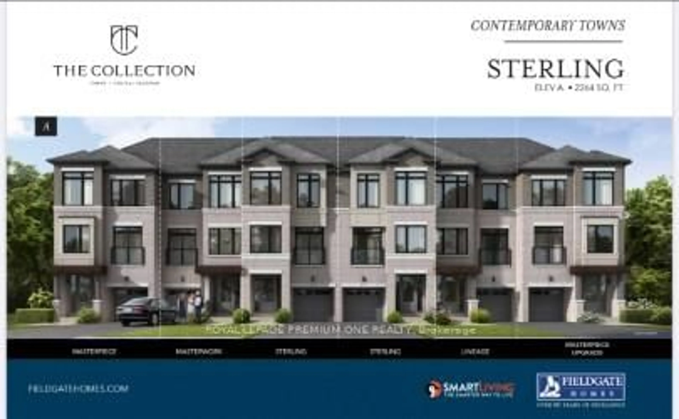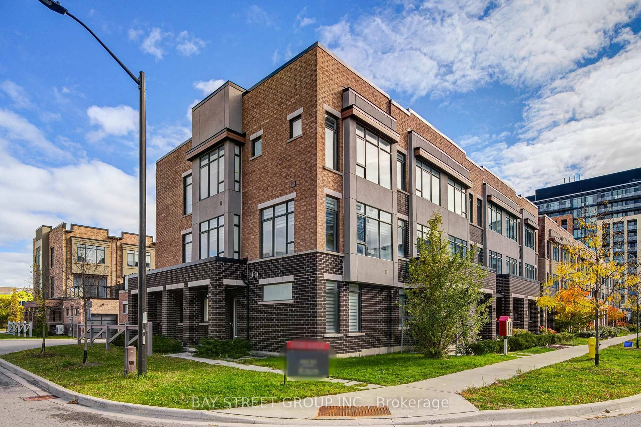85 Vittorio De Luca Dr, Vaughan, Ontario L4L 0A8
Contact us about this property
Highlights
Estimated valueThis is the price Wahi expects this property to sell for.
The calculation is powered by our Instant Home Value Estimate, which uses current market and property price trends to estimate your home’s value with a 90% accuracy rate.Not available
Price/Sqft$493/sqft
Monthly cost
Open Calculator
Description
Welcome To 85 Vittorio De Luca Dr! This Beautifully Cared For Large 3 Story End-Unit Executive Freehold Townhouse Offers 3 Bedrooms, 3 Washrooms With Double Car Garage! In The Heart Of High Demand East Woodbridge Community! This Family Friendly Neighborhood Is Steps Away From Schools, Parks & Private Parkette & All Amenities. Beautifully Landscaped With 2048Ft Of Living Space! This Home Features Hardwood Floors Throughout, Oak Staircase, 9ft Ceilings, Lots Of Large Windows With Natural Sunlight, California Shutters, Large Primary Bedroom W/Ensuite & Walk-In Closet With Custom Closet Organizers, Large Eat-In Kitchen With Upgraded Quartz Countertops & Island, Brand New S/S Appliances, Walkout To Deck With Brand New Motorized Retractable Awning & BBQ Gas Line! Main Floor Laundry With Brand New Washer/Dryer, Central Vacuum, Basement With Cantina (Cold Room) & Plenty Of Additional Storage, Don't Miss Out On The Opportunity To Own This Beautiful Property In A Highly Sought-After Location! **EXTRAS This Home Shows Beautifully & Conveniently Located Near Parks, PublicTransit, Schools, Shopping, Hospitals, Major Highways, Restaurant's And More!
Property Details
Interior
Features
Main Floor
Family
4.26 x 4.26hardwood floor / Large Window / California Shutters
Laundry
0.0 x 0.0Tile Floor / Window / Laundry Sink
Exterior
Features
Parking
Garage spaces 2
Garage type Built-In
Other parking spaces 0
Total parking spaces 2
Property History
 50
50