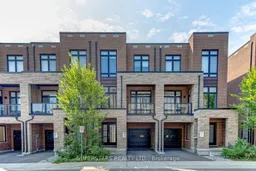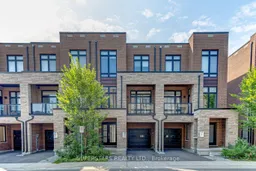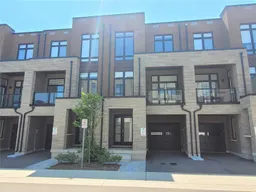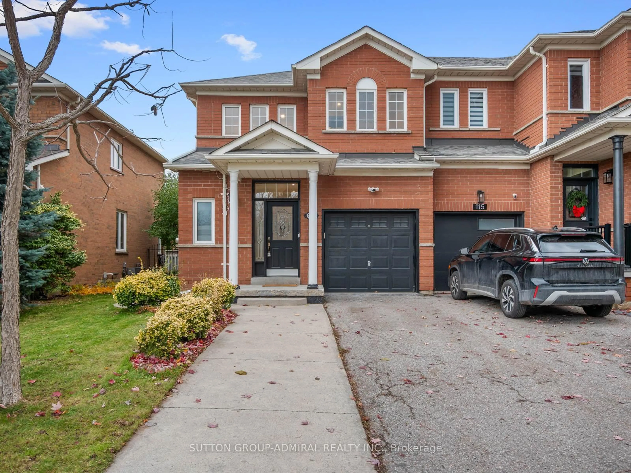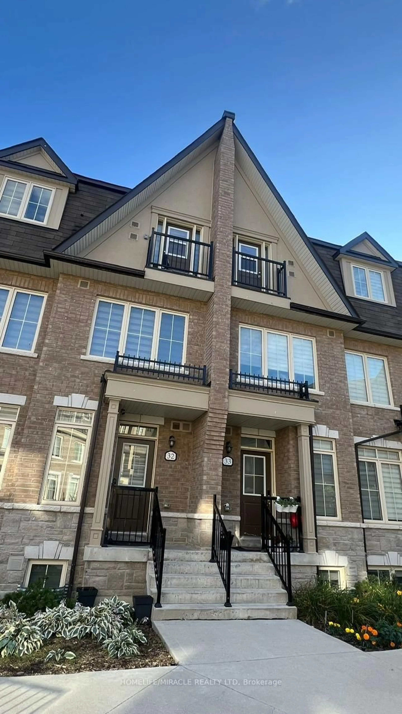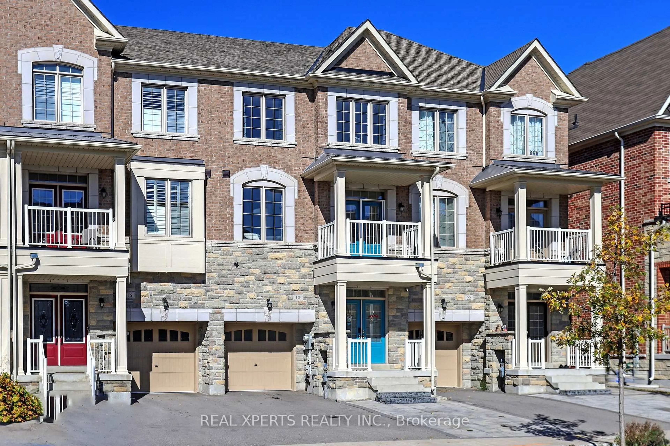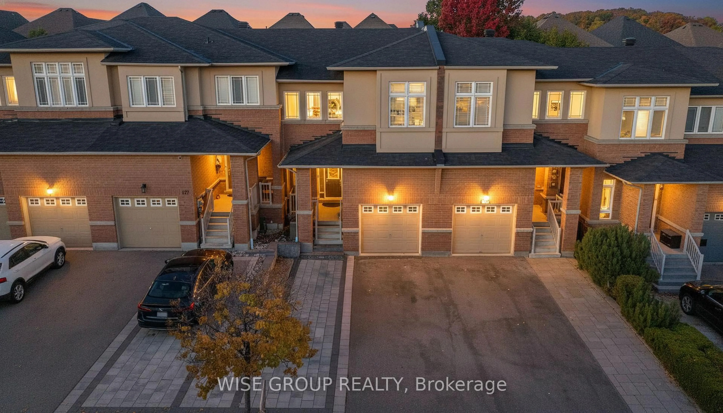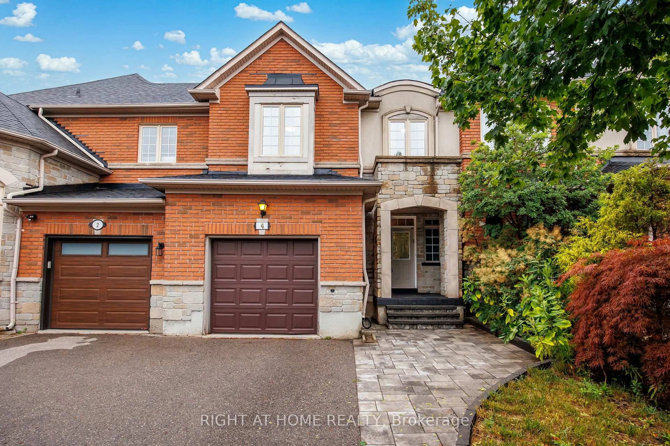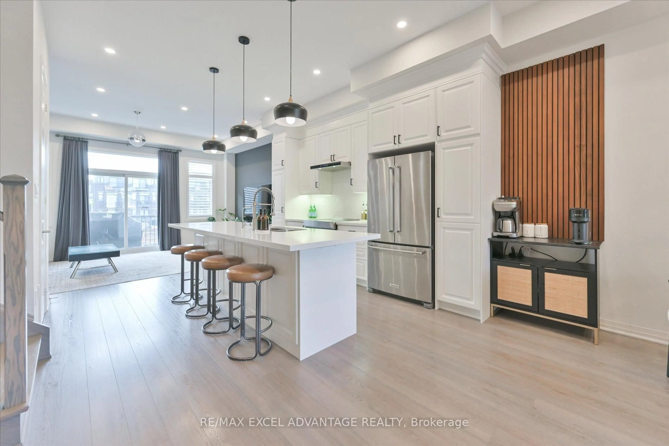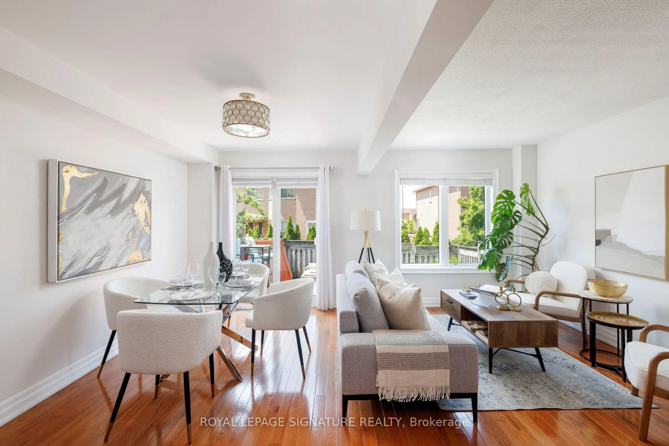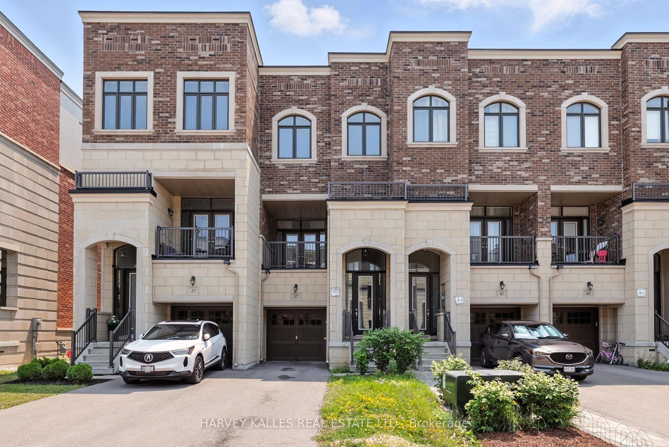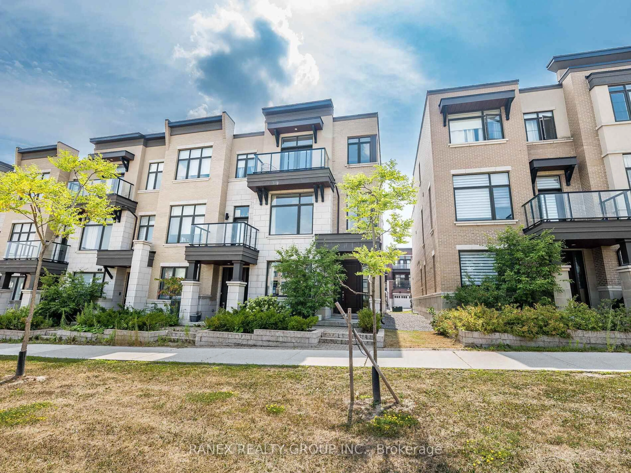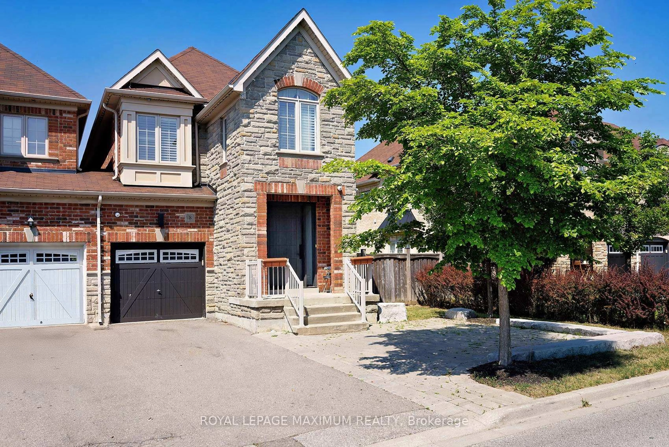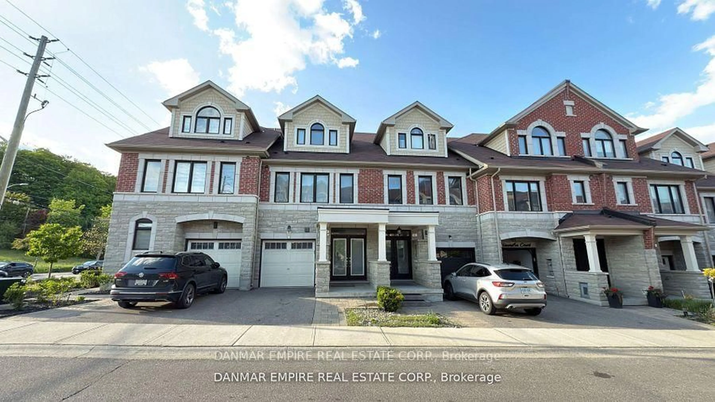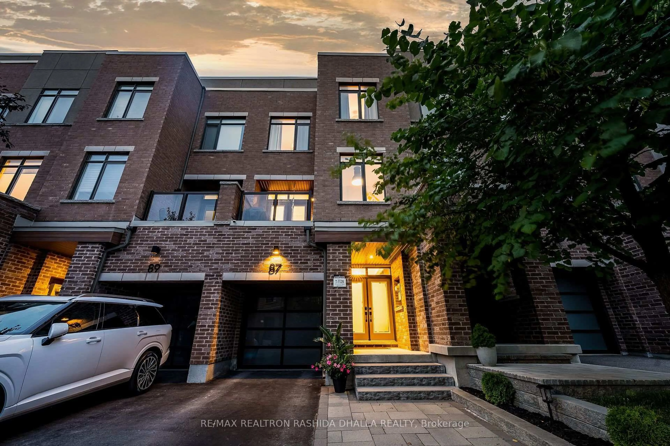**Charming Townhouse at 9 Benoit Street**Discover modern living at 9 Benoit Street, a delightful townhouse in a vibrant, family-friendly neighborhood. This inviting home offers a blend of elegance and convenience, perfect for families and professionals. This 2190 sq ft townhouse offers a big kitchen comparable to a single detached. 10 ceiling on the Main and 9 ceiling on the upper level. - **Spacious Living Areas:** Enjoy a bright, open living space that connects seamlessly with a stylish kitchen, equipped with state-of-the-art appliances and ample storage. Perfect for entertaining or relaxing. - **Comfortable Bedrooms and Baths:** The home includes 3 cozy bedrooms 4 well-appointed bathrooms. The master suite is a retreat with an en-suite bath with a walk-in closet. Big window Delight in watching the Wonderland fireworks every July 1st, right from your home.- Relax in a charming balcony ideal for morning coffee, afternoon tea, reading books and summer barbecues.- **Prime Location:** Walk to local shops, cafes, schools, and parks. Vaughan Mill Premium outlet mall, Costco, Wonderland and many within minutes of drive. Enjoy easy access to public transport and major roadways for stress-free commuting.Make 9 Benoit Street your new address. Schedule a
Inclusions: FRIDGE, STOVE, RANGE HOOD, DISHWASHER, WASHER, DRYER, EXISTING LIGHT FIXTURES, GARAGE DOOR OPENER & REMOTE , FURNACE, CAC.
