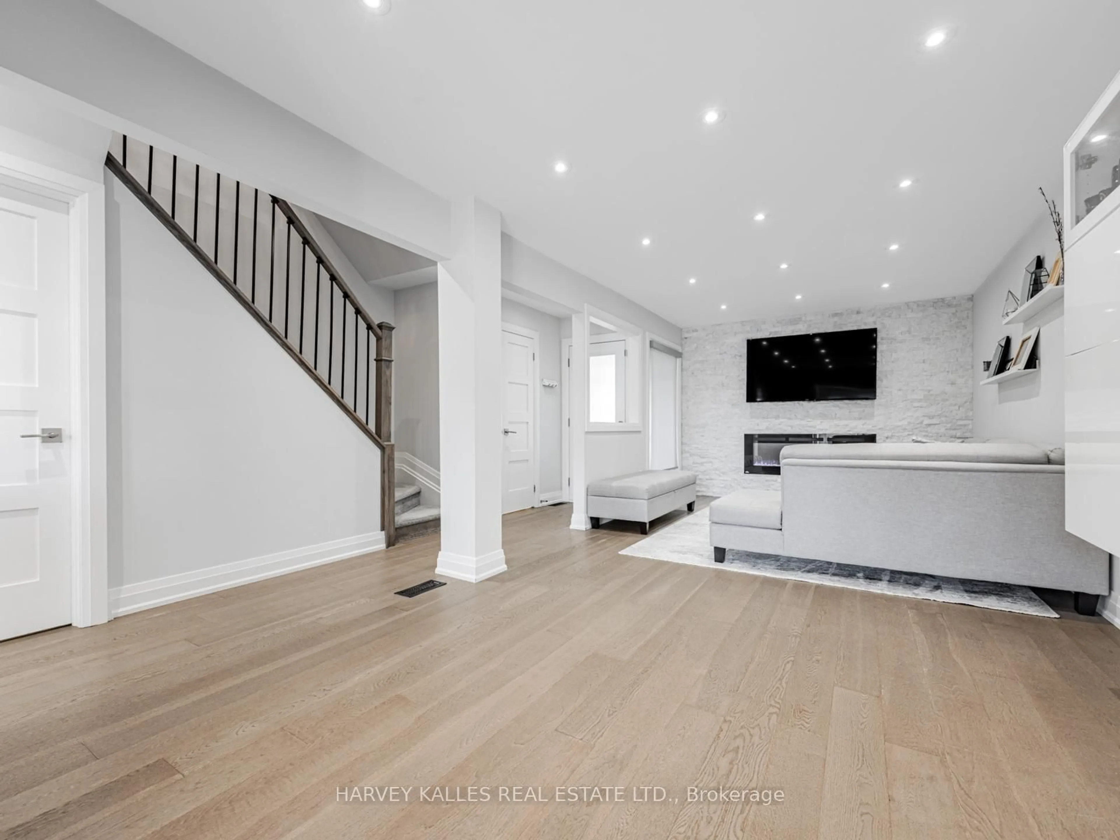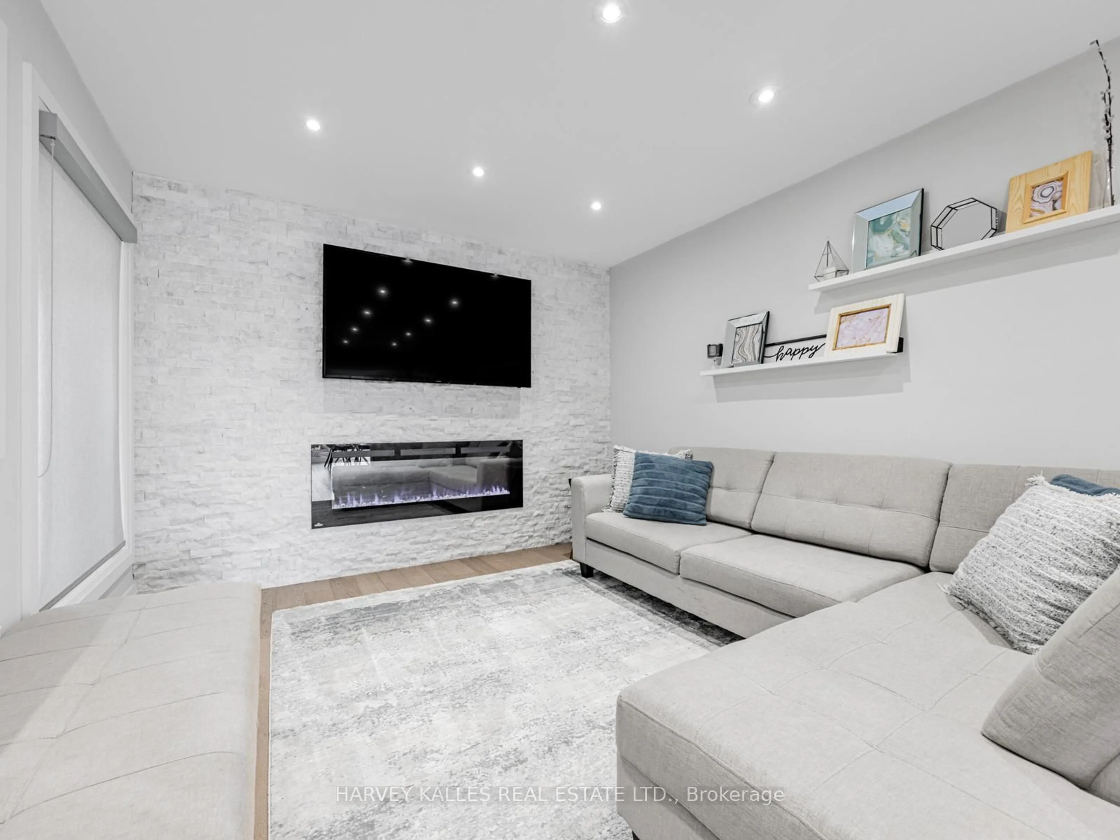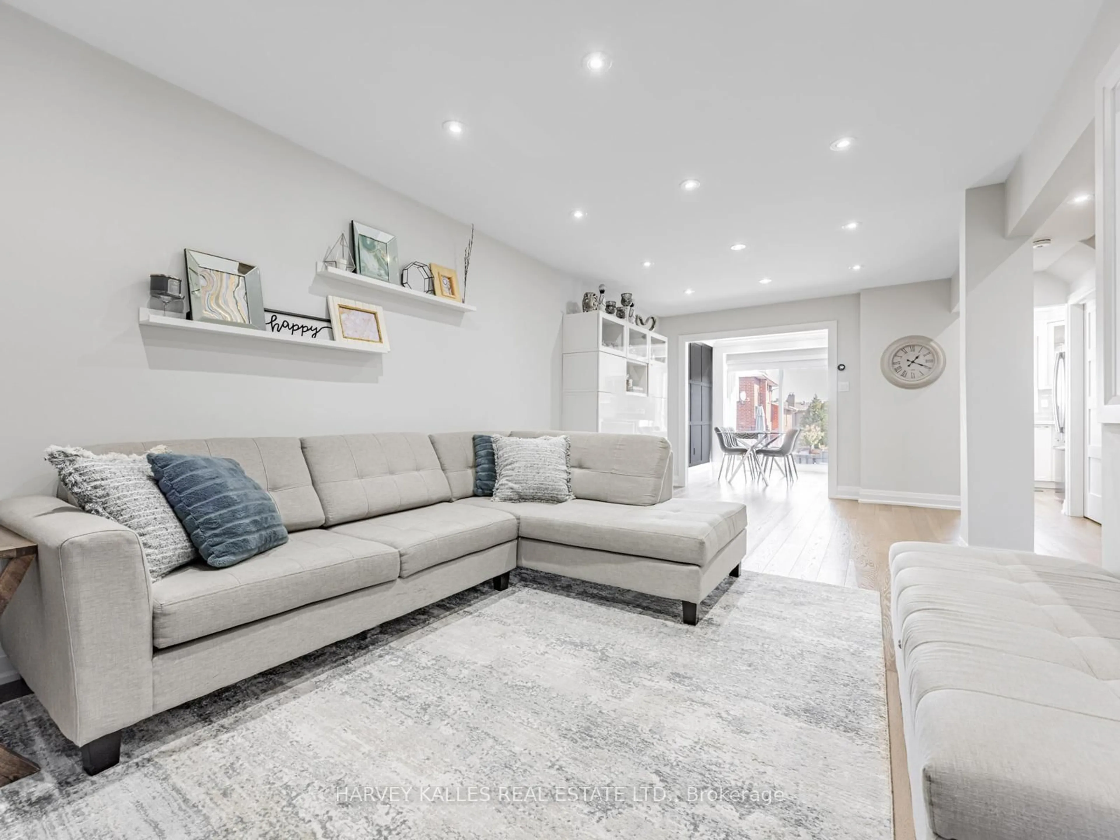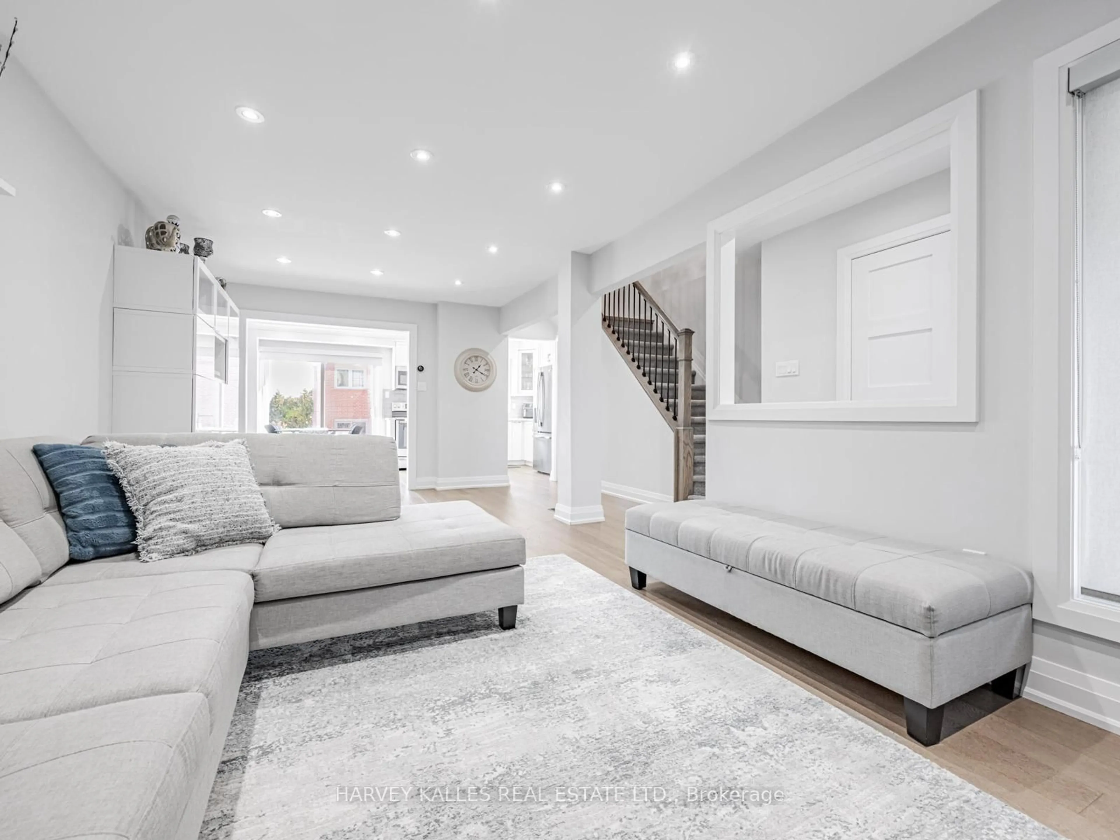106 Bay Hill Dr, Vaughan, Ontario L4K 1G9
Contact us about this property
Highlights
Estimated valueThis is the price Wahi expects this property to sell for.
The calculation is powered by our Instant Home Value Estimate, which uses current market and property price trends to estimate your home’s value with a 90% accuracy rate.Not available
Price/Sqft$708/sqft
Monthly cost
Open Calculator

Curious about what homes are selling for in this area?
Get a report on comparable homes with helpful insights and trends.
*Based on last 30 days
Description
Don't miss this gem! Fabulously renovated from top to bottom, this 3-bedroom family home is located in a highly desired southern Vaughan neighbourhood. The main floor, featuring hardwood flooring and pot lights throughout, showcases a cozy family room with a stone accent wall and electric fireplace, a dining room with a custom built-in unit, and a bright south-facing kitchen with stainless steel appliances, quartz countertops, custom backsplash, and a breakfast area that walks out to a patio in the fully fenced backyard. The second level offers three generously sized bedrooms with hardwood floors, custom window coverings and a spa-like 5-piece bathroom complete with heated floors. The fully finished lower level includes a spacious recreational room, a modern 3-piece bathroom, and a large laundry area with plenty of storage. Ideally situated near top-rated schools, parks, shopping, restaurants, public transit, subway, and highway access - this is the perfect turnkey home for families seeking comfort, style, and location!
Upcoming Open Houses
Property Details
Interior
Features
2nd Floor
Primary
4.82 x 3.03hardwood floor / B/I Closet / His/Hers Closets
2nd Br
4.9 x 2.7hardwood floor / Large Closet / Window
3rd Br
4.0 x 2.7hardwood floor / Closet / Window
Exterior
Features
Parking
Garage spaces 1
Garage type Attached
Other parking spaces 2
Total parking spaces 3
Property History
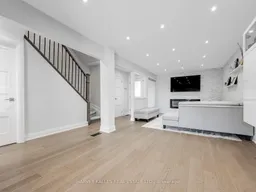 26
26