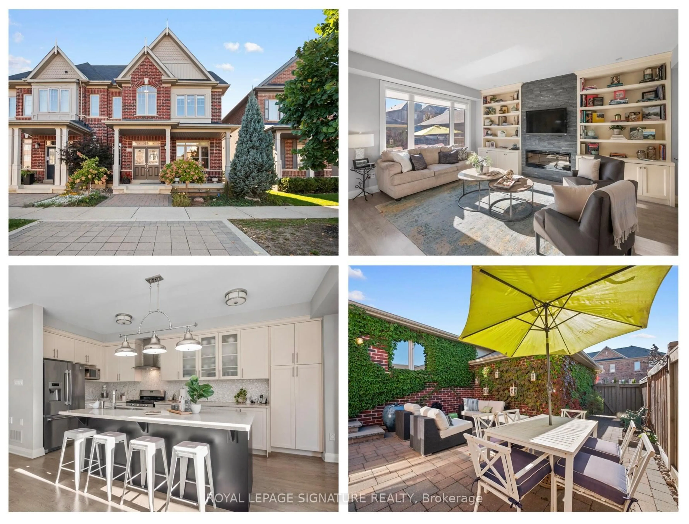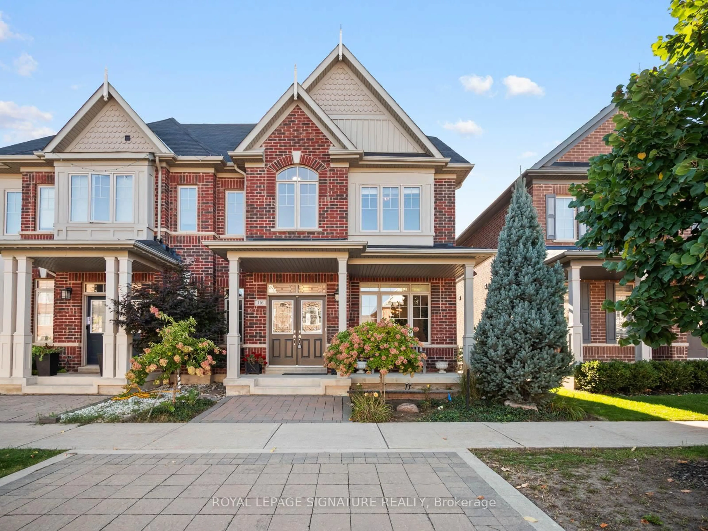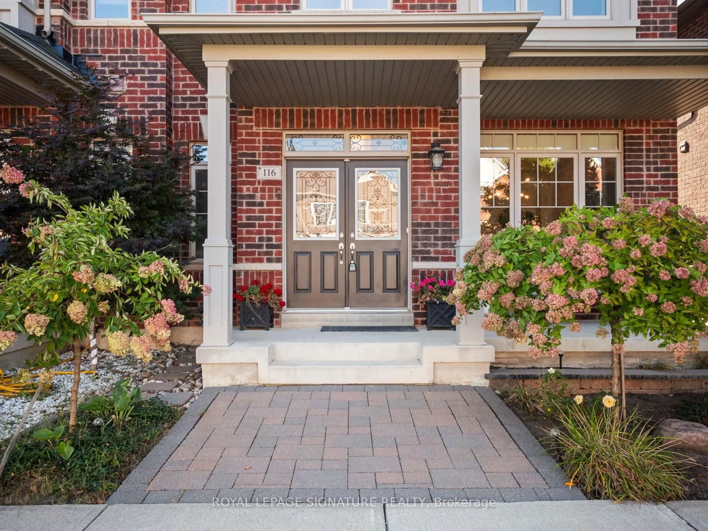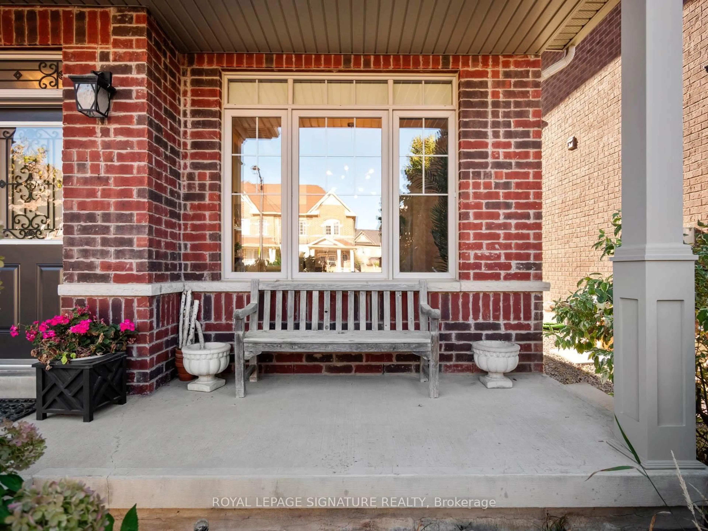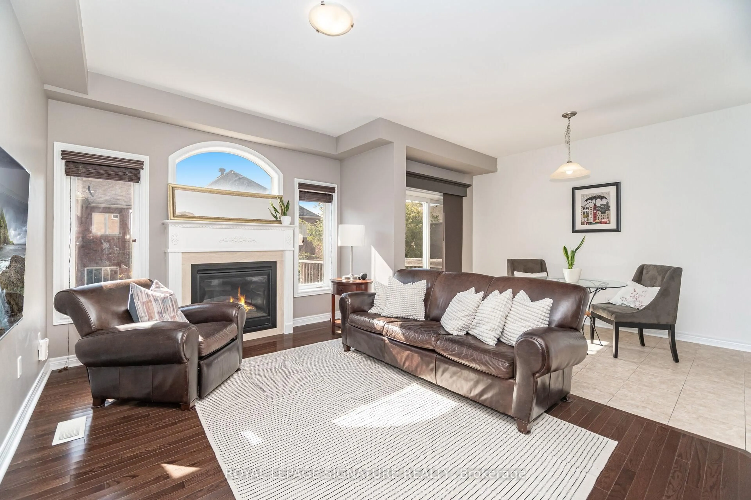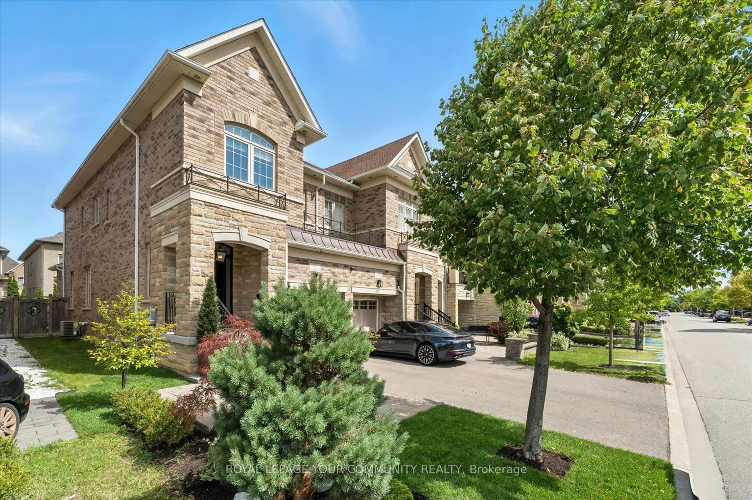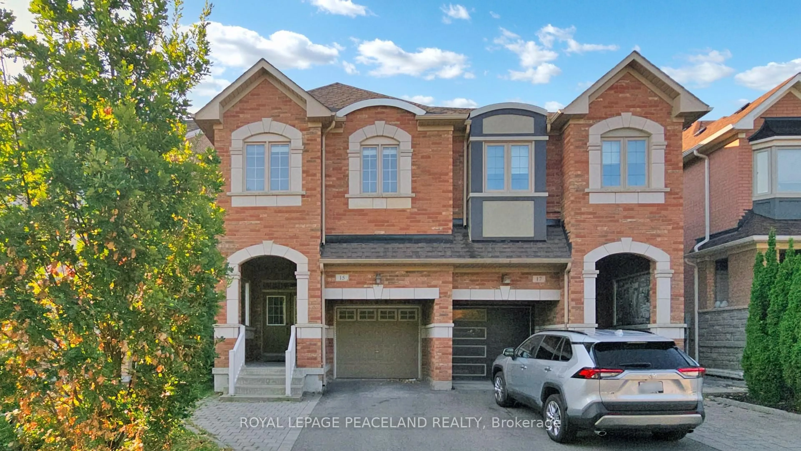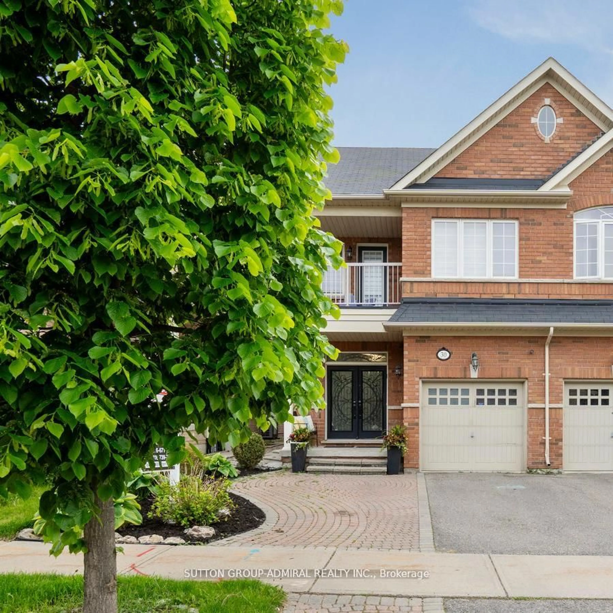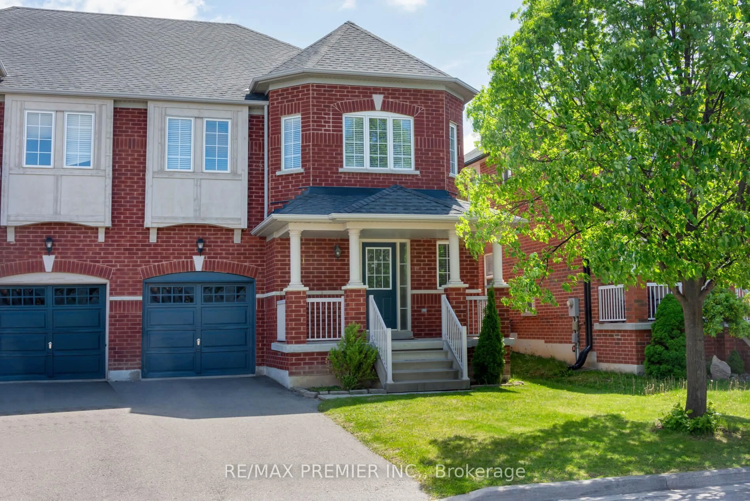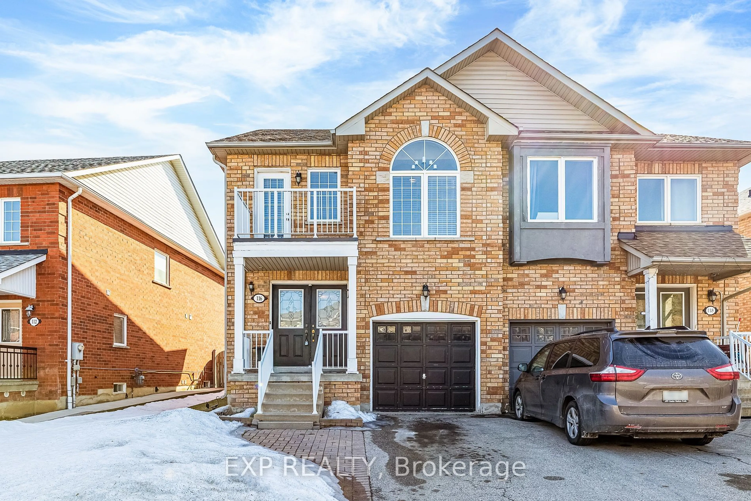116 Barons St, Vaughan, Ontario K6H 5R6
Contact us about this property
Highlights
Estimated valueThis is the price Wahi expects this property to sell for.
The calculation is powered by our Instant Home Value Estimate, which uses current market and property price trends to estimate your home’s value with a 90% accuracy rate.Not available
Price/Sqft$562/sqft
Monthly cost
Open Calculator

Curious about what homes are selling for in this area?
Get a report on comparable homes with helpful insights and trends.
*Based on last 30 days
Description
Step into the perfect blend of elegance and functionality at 116 Barons St, Kleinburga beautifully crafted 5 bed, 4 bath, semi-detached home offering over 2,390 sq ft of above-grade living space. Thoughtfully designed with countless upgrades, this home features laminate hardwood flooring, soaring ceilings, and abundant natural light. The main level is ideal for entertaining and everyday living, offering a feature dining room for gatherings, a convenient powder room, and an open-concept kitchen & living room. This dream kitchen with quartz countertops, stainless steel appliances and large island with seating flows seamlessly into the family-style living room with a gas fireplace and built-in bookshelves. A home office nook and a mudroom with backyard access adds practicality. The second level includes a bright primary suite with 4-piece ensuite, plus two additional bedrooms sharing a modern 4-piece bath. The rare third level is a true retreat featuring two more bedrooms, a 3-piece bath, and a walk-out balcony where you can unwind and enjoy the view. Outside, a walkout to a private courtyard patio extends your living space, while the unfinished lower level provides future customization potential. With a 2 car garage and 1 car driveway pad parking, this property offers a lifestyle of comfort, convenience, and luxury.
Upcoming Open House
Property Details
Interior
Features
Main Floor
Dining
3.05 x 4.29Laminate / Window / Pass Through
Living
4.14 x 5.79Laminate / Gas Fireplace / B/I Bookcase
Kitchen
2.69 x 5.79Laminate / Stainless Steel Appl / Quartz Counter
Laundry
1.98 x 2.34Tile Floor / Laundry Sink / Window
Exterior
Features
Parking
Garage spaces 2
Garage type Attached
Other parking spaces 1
Total parking spaces 3
Property History
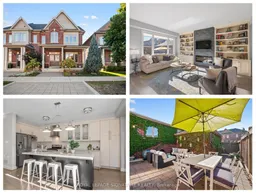 49
49