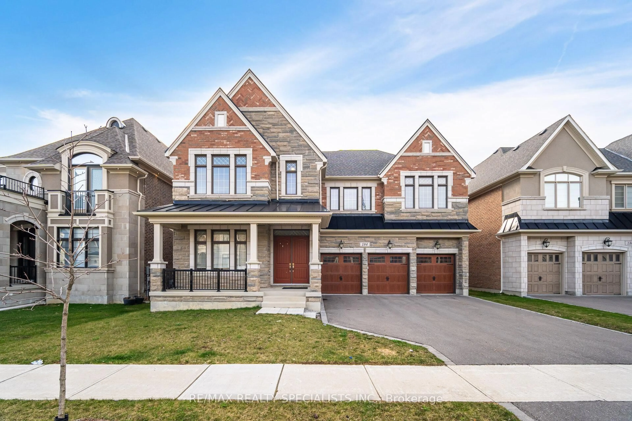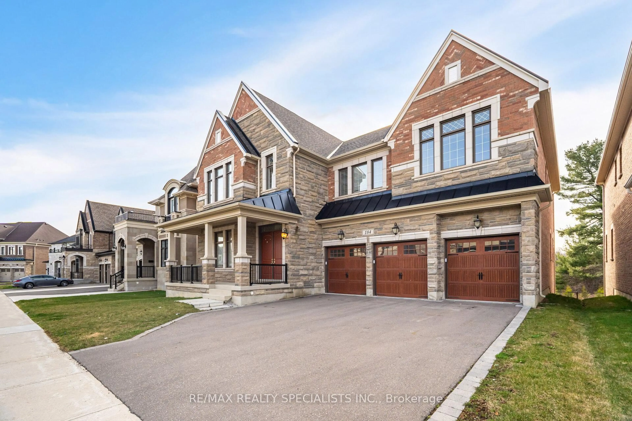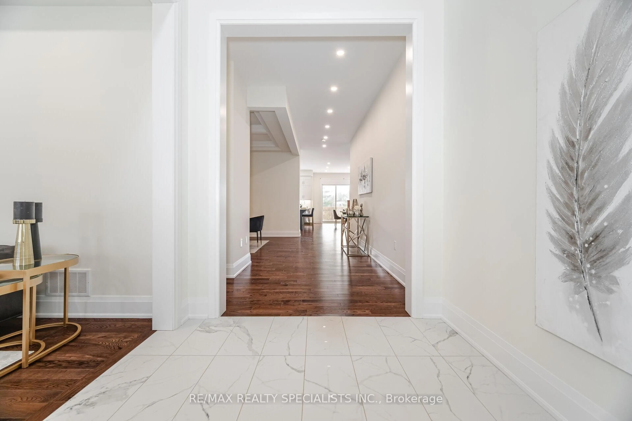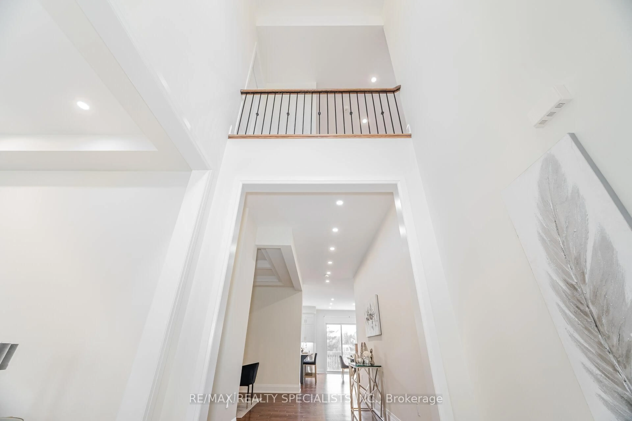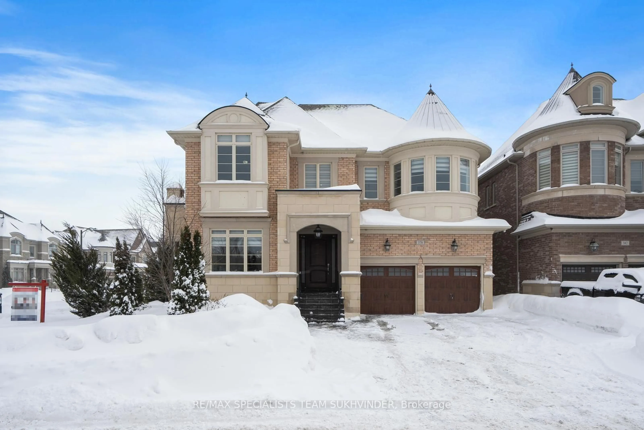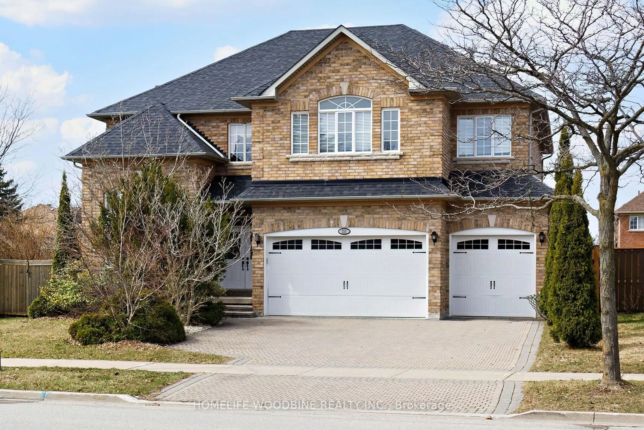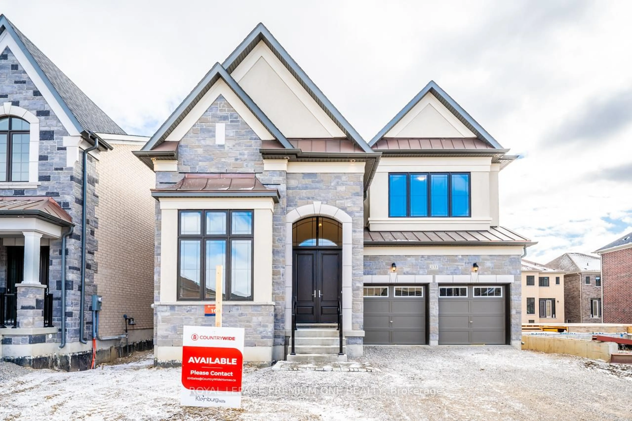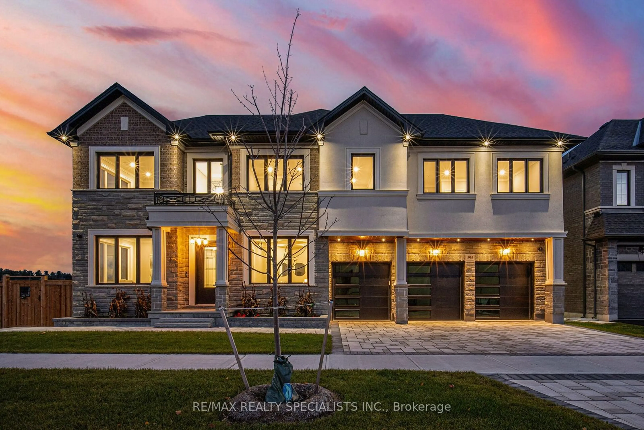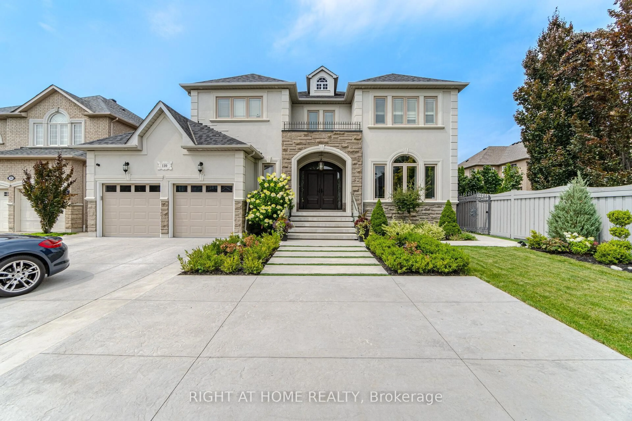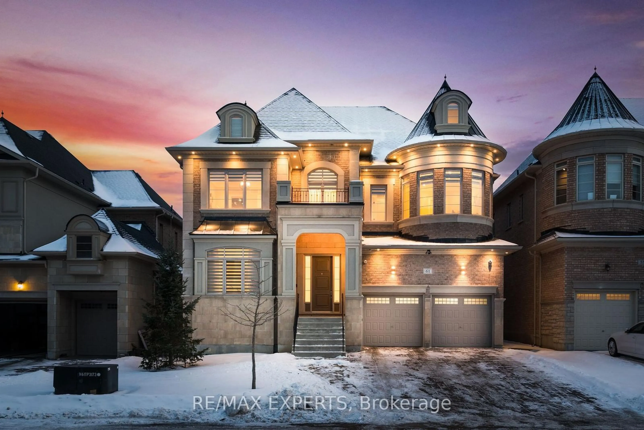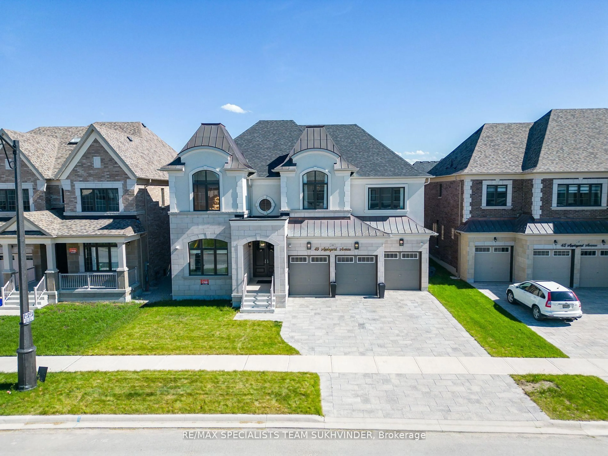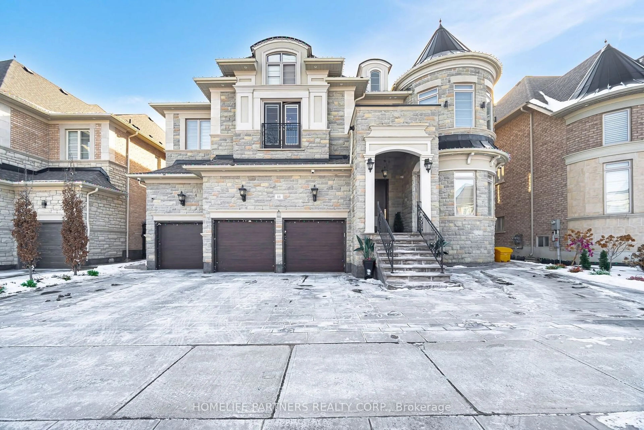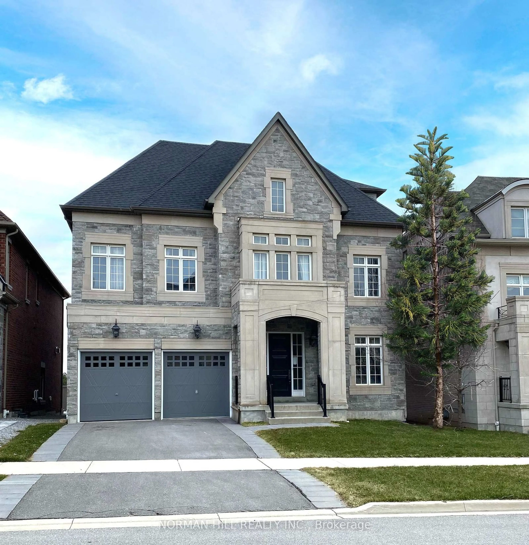184 First Nations Tr, Vaughan, Ontario L4H 4T6
Contact us about this property
Highlights
Estimated ValueThis is the price Wahi expects this property to sell for.
The calculation is powered by our Instant Home Value Estimate, which uses current market and property price trends to estimate your home’s value with a 90% accuracy rate.Not available
Price/Sqft$801/sqft
Est. Mortgage$14,172/mo
Tax Amount (2024)$10,543/yr
Days On Market54 days
Description
Welcome To This Newly Built 4,517 Sq Ft Home In The Sought-After Kleinburg Summit Community. Thoughtfully Designed, This Home Offers A Functional Layout With Generous Living Spaces And Quality Finishes Throughout. The Open To Above Foyer Leads Into A Spacious Main Floor Featuring A Large Eat In Kitchen, Complete With A Walk-In Pantry And Dedicated Butler's Area, Ideal For Entertaining Or Everyday Living. The Breakfast Area And Great Room Provide Beautiful Ravine Views, Offering Both Privacy And A Peaceful View. Upstairs, You'll Find 4 Well Proportioned Bedrooms, Each With Its Own Ensuite And Walk-In Closet. The Primary Suite Features A Massive Walk In Closet And A Modern And Elegant Ensuite Bathroom, Providing A Comfortable Retreat At The End Of The Day. In Addition, The Second-Floor Loft Is Generously Sized And Offers Incredible Flexibility, Perfect As A Home Office, Lounge, Play Area, Or Whatever Suits Your Lifestyle. Located Just Steps From Kleinburg Village And Minutes To Copper Creek Golf Club, This Home Is Close To Excellent Schools, Family-Friendly Amenities, Restaurants, Shopping, And Major Highways. A Rare Opportunity To Own A Home That Blends Space, Style, And Convenience In One Of Vaughan's Most Desirable Neighbourhoods.
Property Details
Interior
Features
2nd Floor
4th Br
3.35 x 3.83 Pc Bath / Vaulted Ceiling / W/I Closet
Loft
5.67 x 5.73Open Concept / hardwood floor / Pot Lights
Primary
6.4 x 5.15 Pc Bath / Broadloom / W/I Closet
2nd Br
4.27 x 3.963 Pc Bath / Vaulted Ceiling / W/I Closet
Exterior
Features
Parking
Garage spaces 3
Garage type Built-In
Other parking spaces 4
Total parking spaces 7
Property History
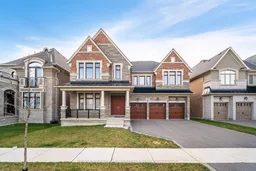 37
37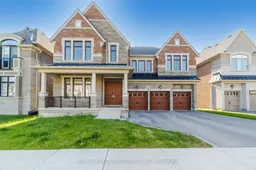
Get up to 1% cashback when you buy your dream home with Wahi Cashback

A new way to buy a home that puts cash back in your pocket.
- Our in-house Realtors do more deals and bring that negotiating power into your corner
- We leverage technology to get you more insights, move faster and simplify the process
- Our digital business model means we pass the savings onto you, with up to 1% cashback on the purchase of your home
