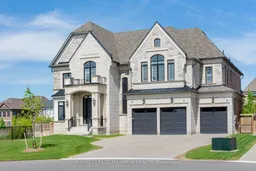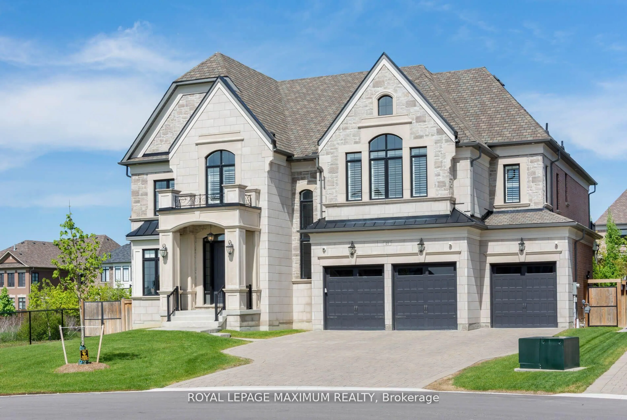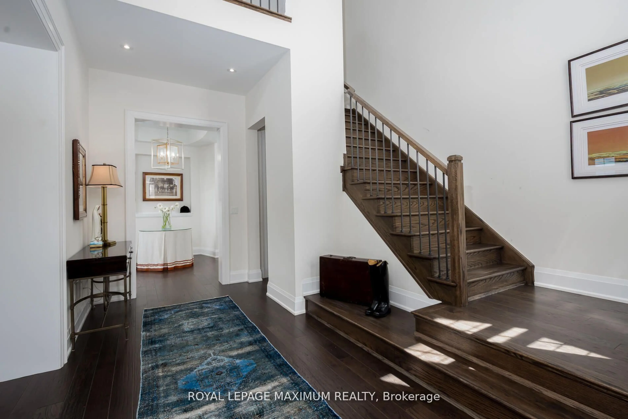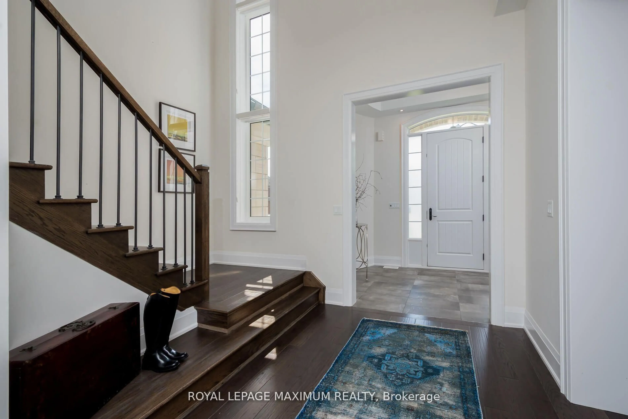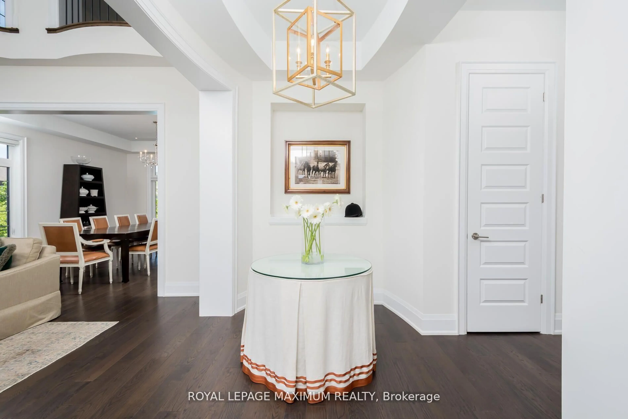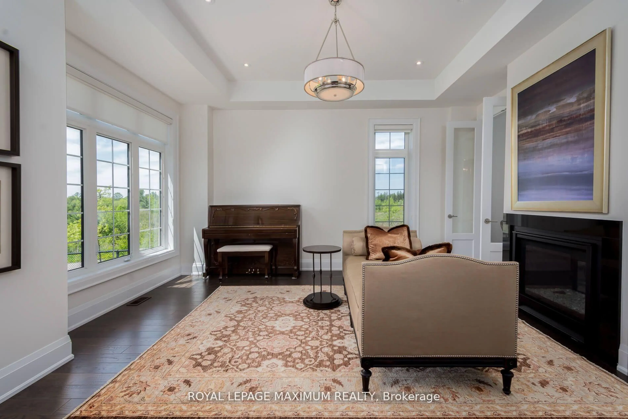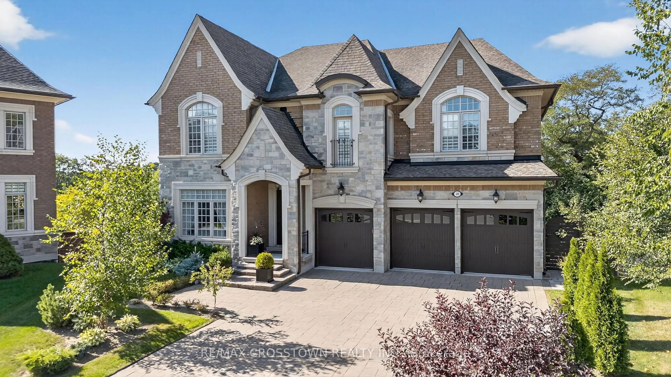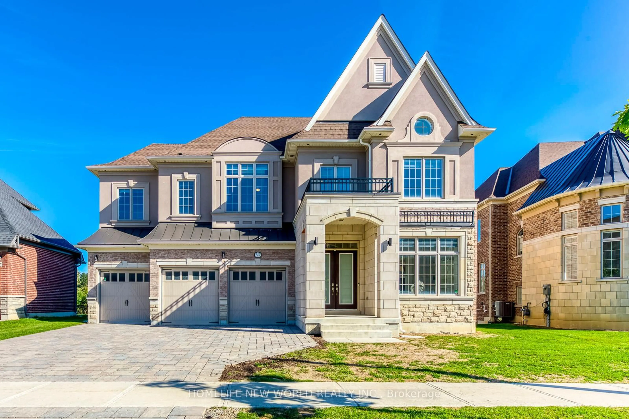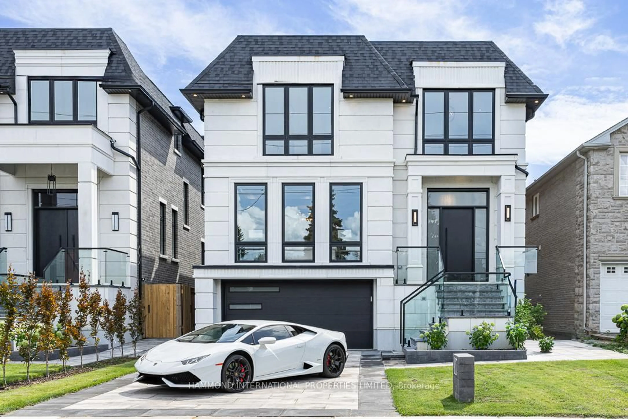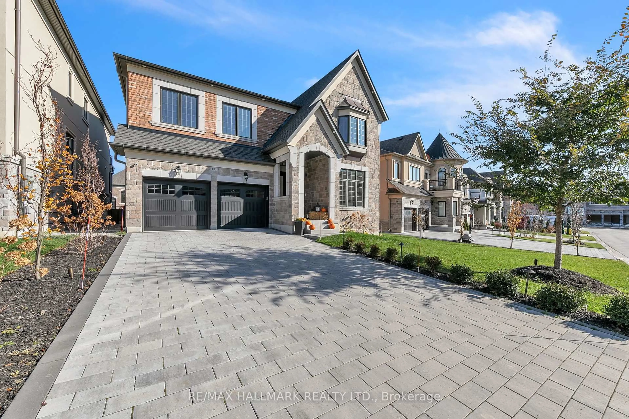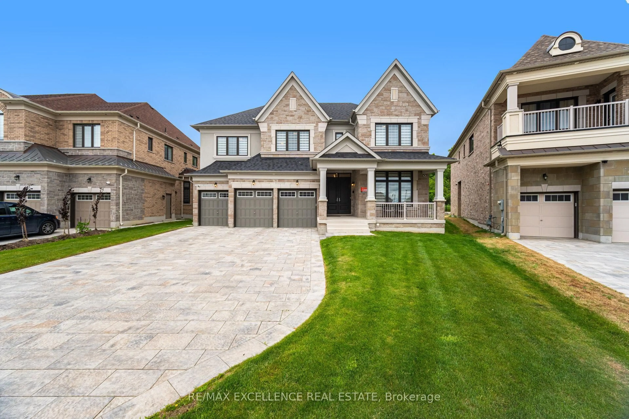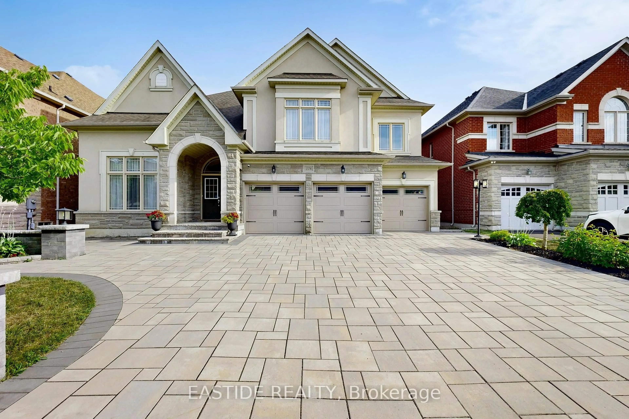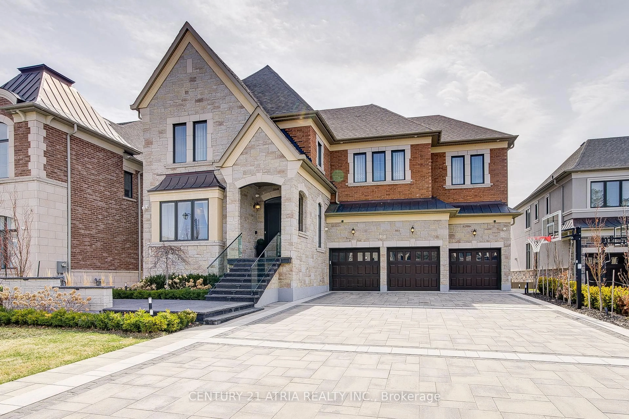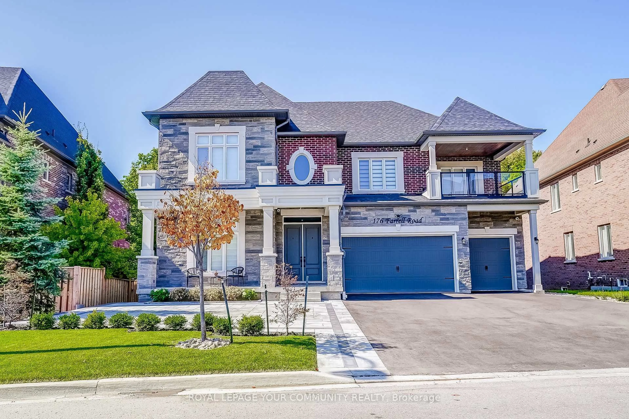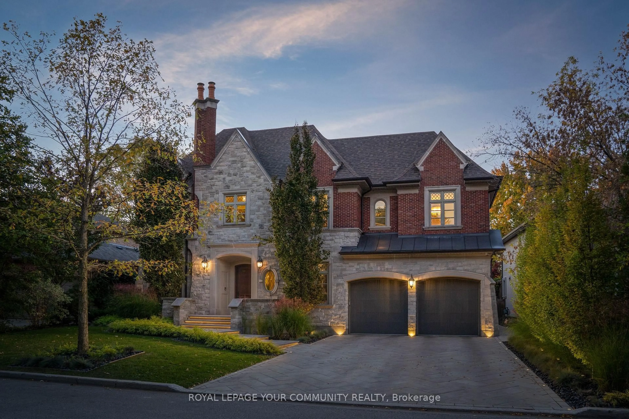49 Mary Natasha Crt, Vaughan, Ontario L4H 4N6
Contact us about this property
Highlights
Estimated valueThis is the price Wahi expects this property to sell for.
The calculation is powered by our Instant Home Value Estimate, which uses current market and property price trends to estimate your home’s value with a 90% accuracy rate.Not available
Price/Sqft$389/sqft
Monthly cost
Open Calculator

Curious about what homes are selling for in this area?
Get a report on comparable homes with helpful insights and trends.
*Based on last 30 days
Description
Welcome To This Breathtaking Estate Located On A Quiet, Exclusive Court In The Prestigious Village Of Kleinburg. Siding Onto A Serene And Private Ravine, This Exceptional Detached 2-Storey Home Combines Elegance, Comfort, And High-End Finishes In A Peaceful Natural Setting. The Gourmet Kitchen Is A Chefs Dream, Featuring Premium Wolf & Sub-Zero Appliances, Quartz Countertops, An Oversized Undermount Sink, And A Large Centre Island W/ Breakfast Bar Seating. Extended Custom Cabinetry, Soft-Close Drawers, A Walk-In Pantry, And A Private Servery With Quartz Surfaces Ensure Both Beauty And Function. The Bright Breakfast Area Offers Expansive Views Of The Ravine And Opens Through French Doors To A Covered, Extended Loggia With Composite Deck, Perfect For Outdoor Dining And Relaxation. Spacious Family Room With Coffered Ceilings, Herringbone Flooring, A Cozy Gas Fireplace, And Wall-To-Wall French Doors That Bring The Outdoors In. Front Library Room With A Double-Sided Fireplace Flows Seamlessly Into A Formal Living Room With Soaring Ceilings And Open Sightlines To The Elegant Dining Area. Retreat To The Luxurious Primary Suite, Complete With Its Own Gas Fireplace, A Spa-Inspired 6-Piece Ensuite With Extensive Upgrades, A Custom W/I Closet, A Private Sitting Room, And A Double-Door Walk-Out To A Large Private Terrace Overlooking The Beautifully Landscaped Backyard. All Other Bedrooms Feature Private Ensuites, Ensuring Comfort And Privacy For Every Member Of The Family. A Spacious Upper-Level Great Room Overlooks The Family Room Below, Adding To The Home's Open And Airy Ambiance. Step Outside To A Professionally Landscaped And Hardscaped Backyard Oasis, Complete With An Inground Saltwater Pool And Panoramic Ravine Views, A True Retreat. Must See!!Brokerage Remarks
Property Details
Interior
Features
Main Floor
Library
15.09 x 14.9hardwood floor / 2 Way Fireplace / Large Window
Living
16.11 x 12.27hardwood floor / 2 Way Fireplace / Window Flr to Ceil
Dining
17.09 x 16.11hardwood floor / Coffered Ceiling / Large Window
Kitchen
16.01 x 14.9B/I Appliances / Centre Island / Breakfast Bar
Exterior
Features
Parking
Garage spaces 3
Garage type Attached
Other parking spaces 3
Total parking spaces 6
Property History
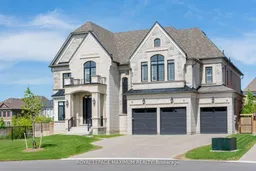 46
46