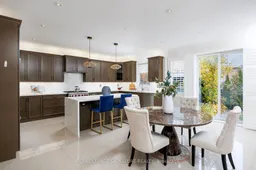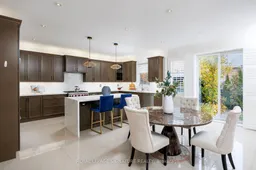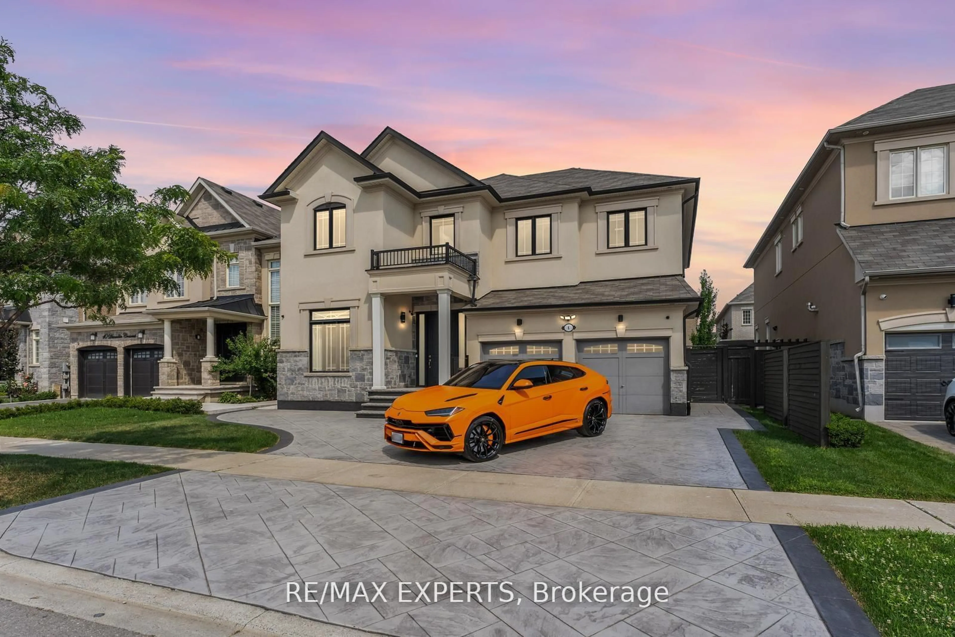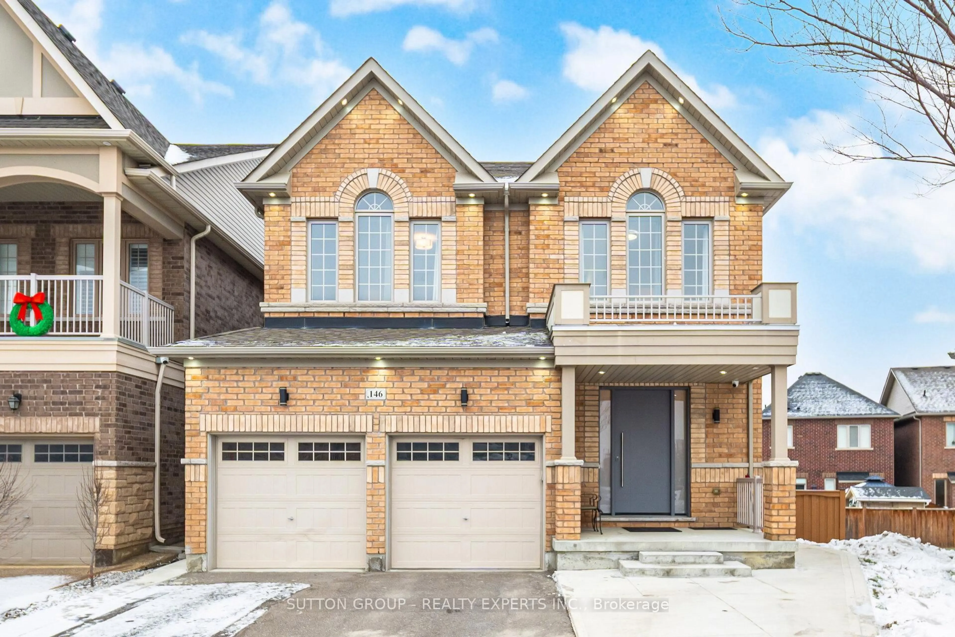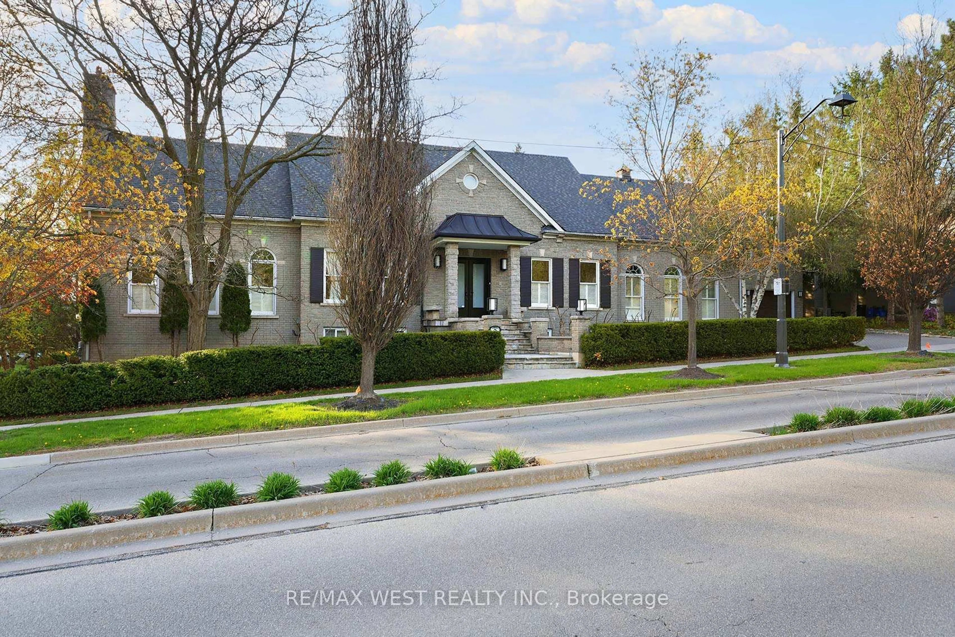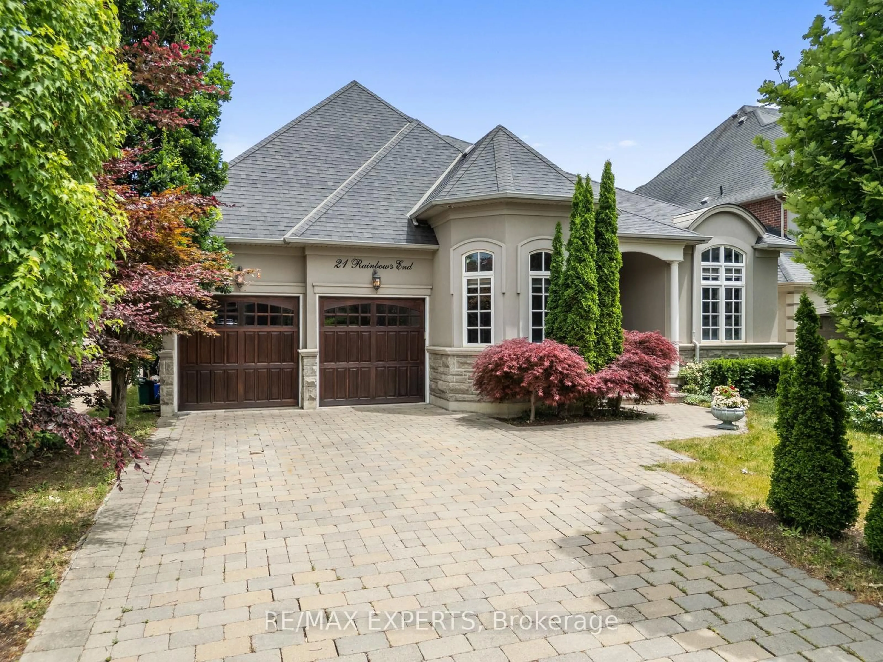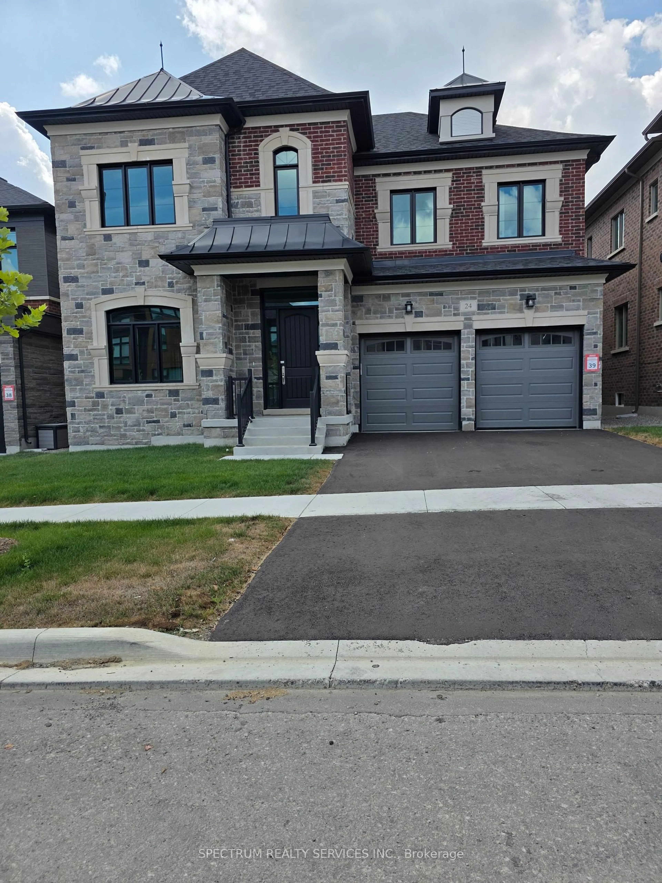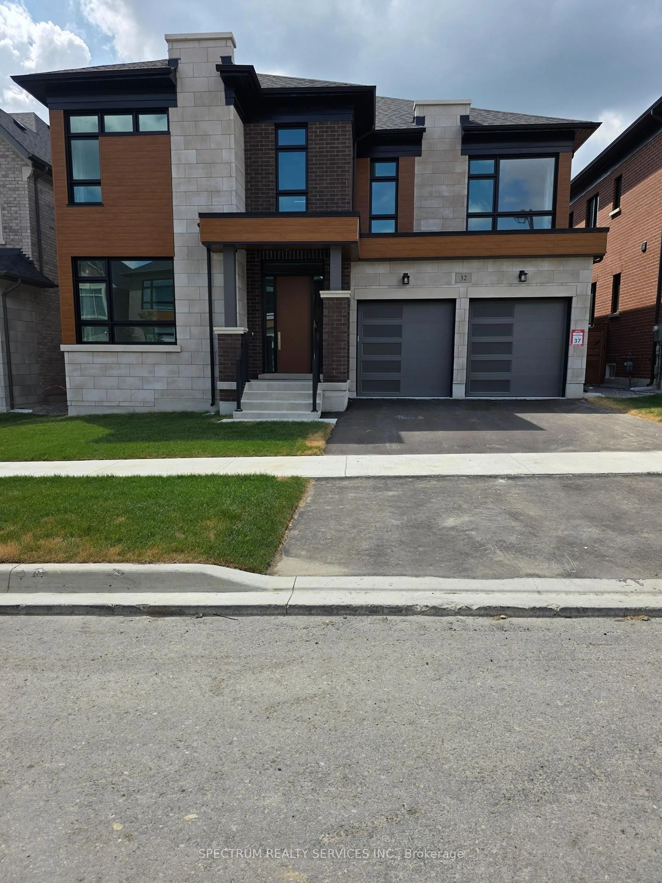Welcome to 50 Balderson Drive in Vaughan, featuring a rare three car garage and sitting proudly on a 50 foot lot with over 4,000 sq ft of finished living space above grade. From the moment you enter, you will feel the blend of elegance and comfort through 9 foot ceilings, rich hardwood floors, crown moulding, wainscoting, and pot lights throughout.The formal living and dining rooms offer detailed wall trim and large windows with California shutters, creating a warm yet sophisticated atmosphere. The chef-inspired kitchen is equipped with premium Sub Zero, Wolf and Asko appliances, quartz countertops and backsplash, a waterfall island with seating, under cabinet lighting, and a bright eat in area with a walkout to the backyard.The adjoining family room impresses with 19 foot ceilings, 9 inch baseboards, a gas fireplace, and abundant natural light, perfect for gatherings and everyday living. A main floor den with a bay window and elegant finishes provides the ideal home office or study. Interior access from the garage leads into a functional mudroom with a second staircase to the basement for added convenience. Upstairs features hardwood flooring, crown moulding, and a cozy sitting area filled with natural light. The primary suite includes two walk in closets and a spa inspired ensuite with a freestanding tub, glass shower, and double sinks. Secondary bedrooms each feature walk in closets, hardwood floors, and ensuites, with bedrooms 2 and 3 sharing a Jack and Jill bathroom while bedroom 4 enjoys a private 4 piece ensuite.The unfinished basement adds nearly 1,900 sq ft of space, ready for your personal touch, whether a gym, theatre, or in law suite. Complete with security cameras and premium finishes throughout, this home offers timeless luxury and modern family living in one of Vaughan's most sought after communities.
Inclusions: Existing built-in Sub-Zero fridge, Wolf gas stove, Asko dishwasher, range hood. Washer and dryer included. All existing window coverings, including California shutters, and all electrical light fixtures throughout. Security system with four exterior cameras and interior screen, central vacuum, and garage door openers with remotes. Located in one of Vaughan's most desirable family communities. Close to top-rated schools, parks, shops, restaurants, and highway access. Enjoy elegant living with everyday convenience, surrounded by beautiful trails and premium amenities nearby.
